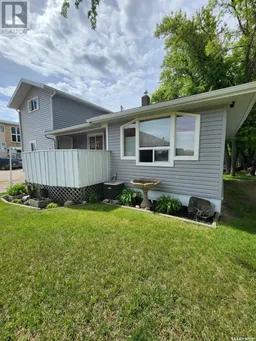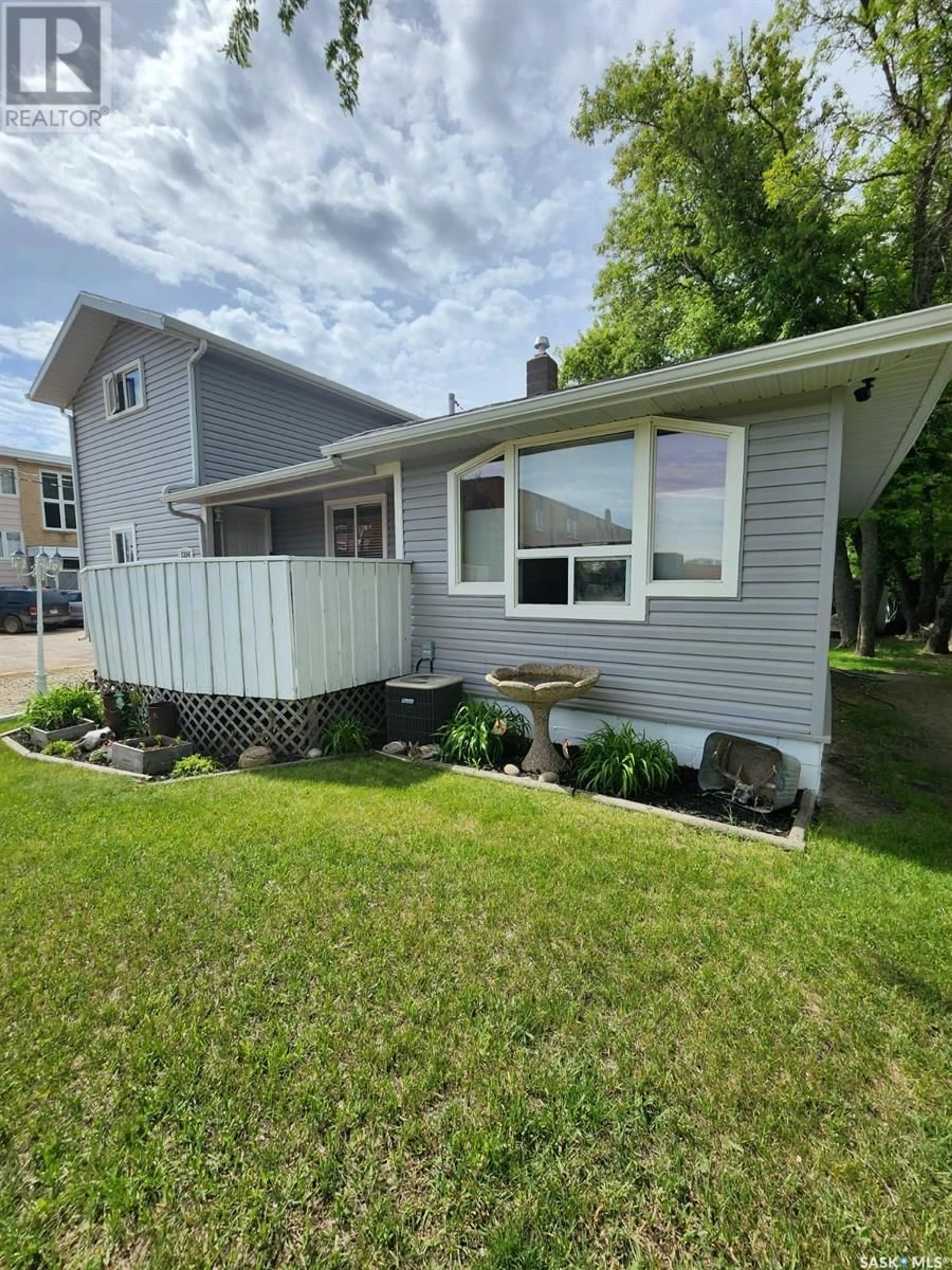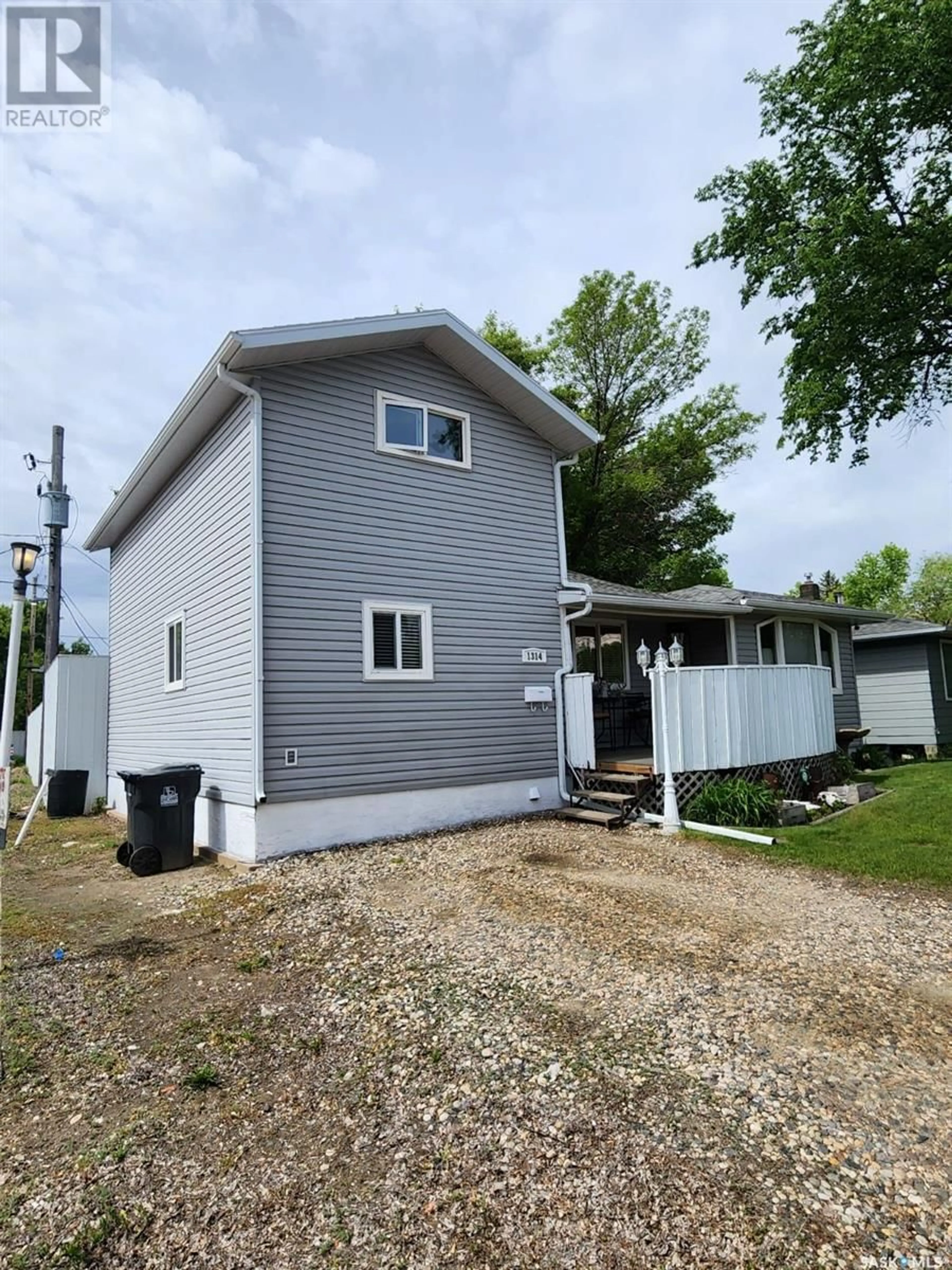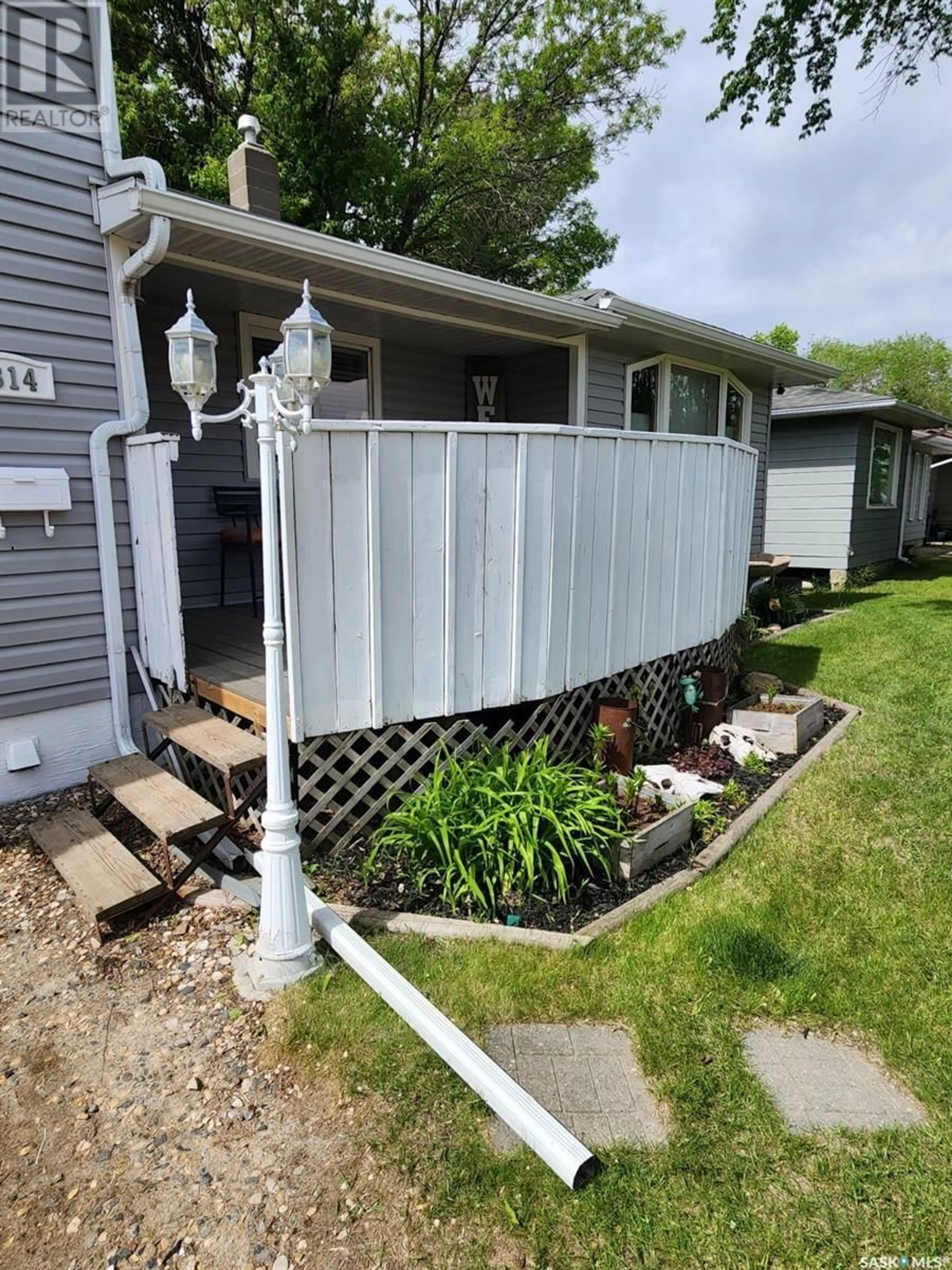1314 9th STREET, Estevan, Saskatchewan S4A1J2
Contact us about this property
Highlights
Estimated ValueThis is the price Wahi expects this property to sell for.
The calculation is powered by our Instant Home Value Estimate, which uses current market and property price trends to estimate your home’s value with a 90% accuracy rate.Not available
Price/Sqft$177/sqft
Est. Mortgage$1,071/mth
Tax Amount ()-
Days On Market90 days
Description
Your new home is located in the Central part of the city. Walking distance to restaurants, Affinity place, and shopping!! As you walk up the front drive way you're greeted with a patio area to sit and relax at featuring composite deck boards. Inside the home has so much space. Just over 1400 sq.ft on 2 levels!! The kitchen area is spacious with updated stainless appliances, tons of cupboards and counter space and island to prep at!! Through the arch way into the dining room, adjacent bathroom with double vanity sink. A nice sized living room and 2 bedrooms all with hardwood flooring. Pass the kitchen is a bonus area, 2 pc bathroom, mudroom and direct access to your beautiful fenced back yard, underground sprinklers, rv parking, spacious deck with composite boards, and double car heated garage with 220 volt. Back inside the home head upstairs to two good sized bedrooms. Completing the home is a finished basement with updated furnace, laundry room in utility with extra storage, family room and bedroom. Priced to sell!! Dont miss out. Book a showing today. (id:39198)
Property Details
Interior
Features
Second level Floor
Bedroom
10'0 x 13'5Bedroom
12'11 x 9'8Property History
 43
43


