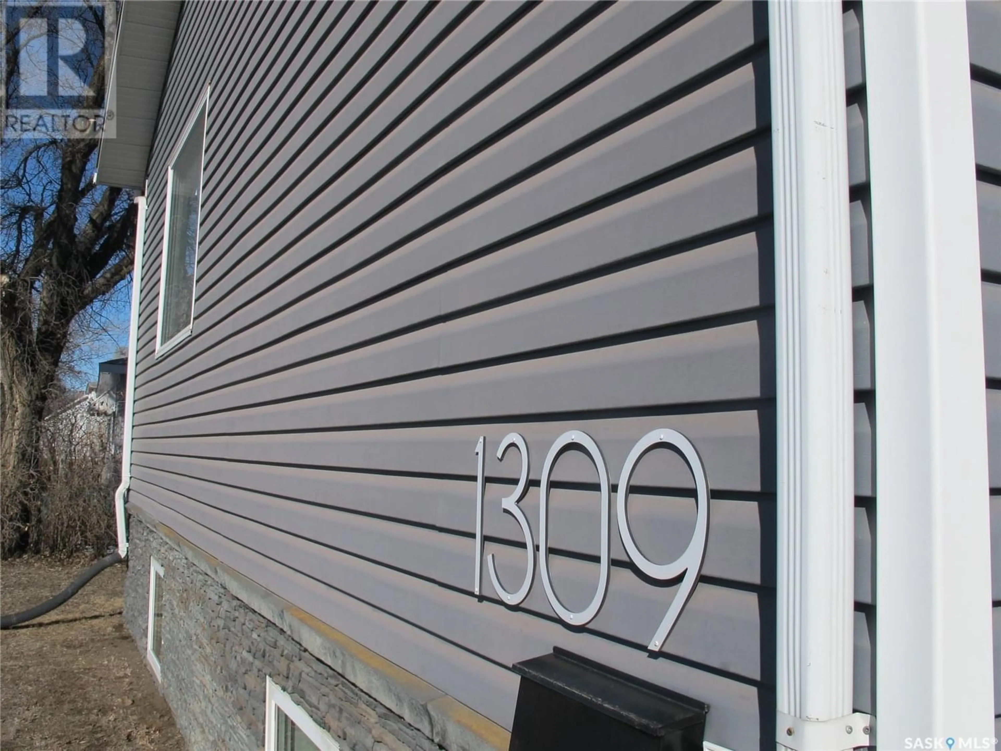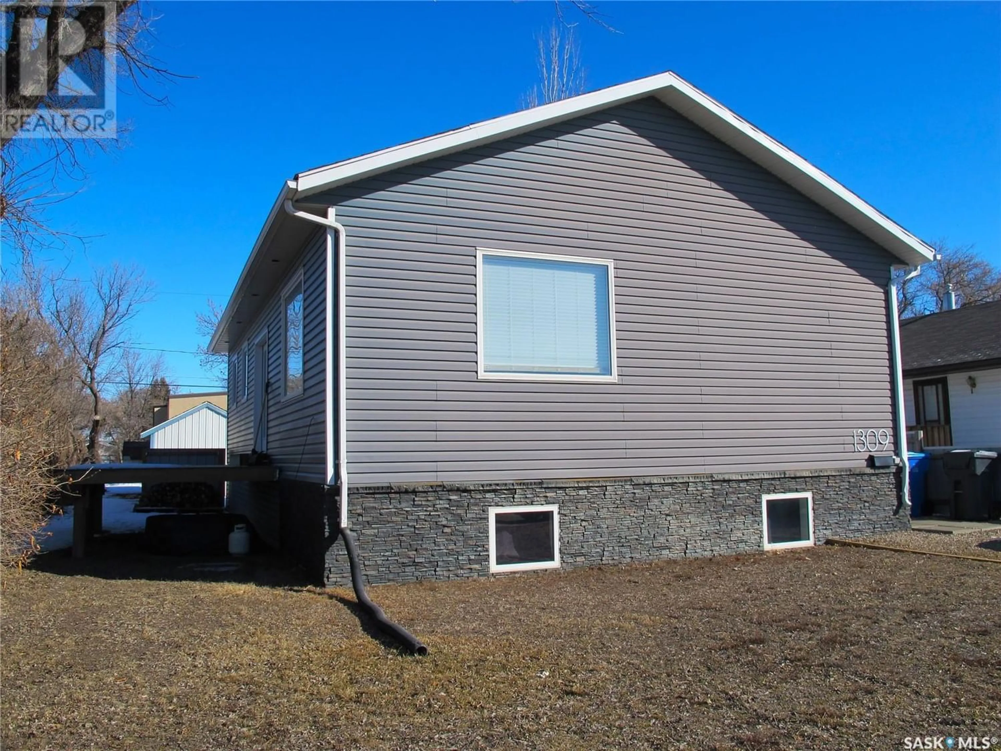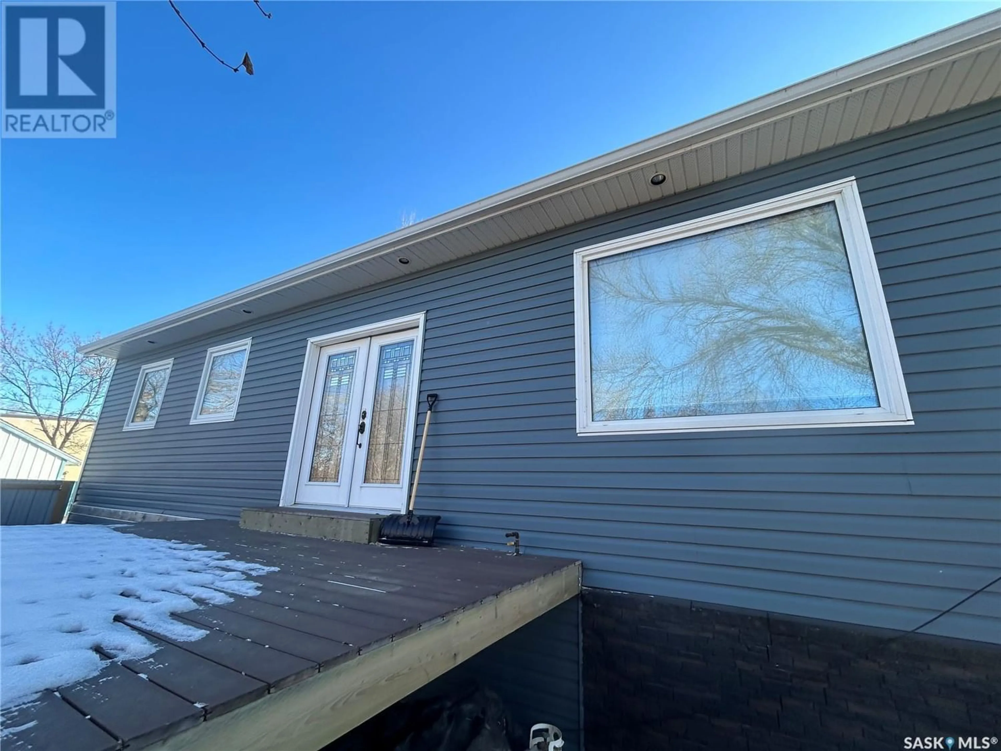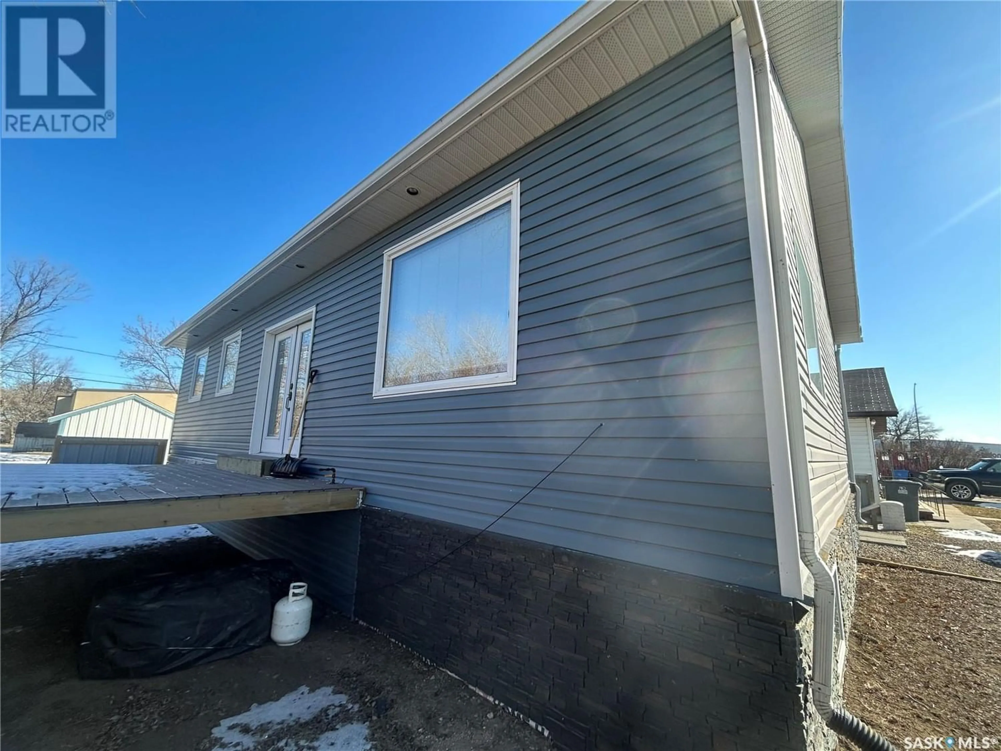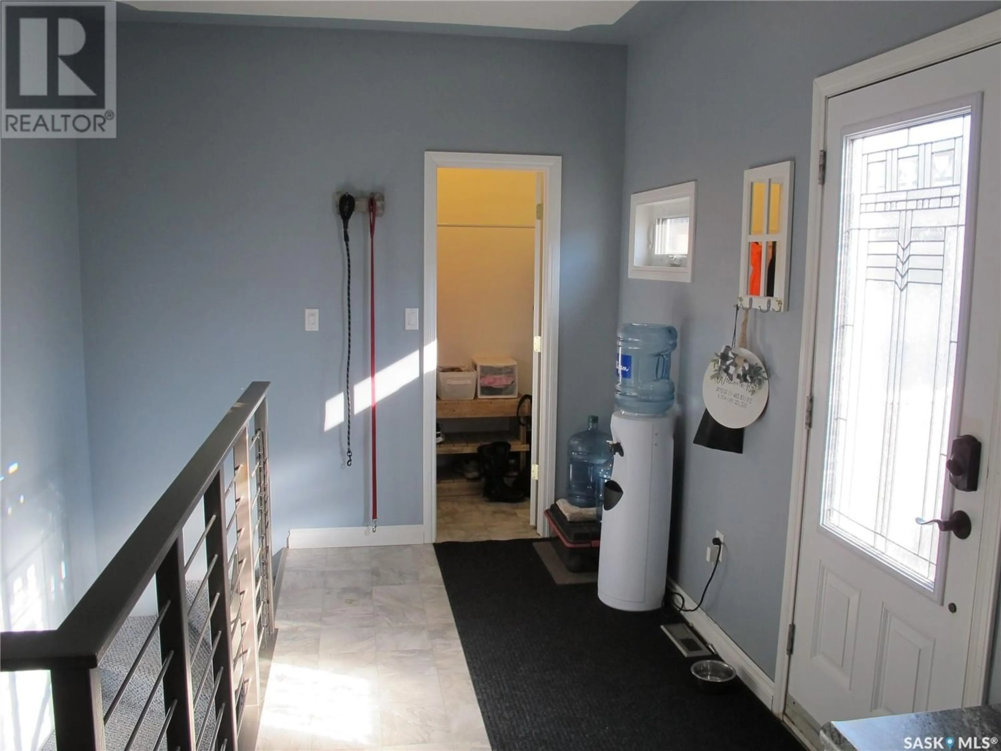1309 7TH STREET, Estevan, Saskatchewan S4A1H1
Contact us about this property
Highlights
Estimated ValueThis is the price Wahi expects this property to sell for.
The calculation is powered by our Instant Home Value Estimate, which uses current market and property price trends to estimate your home’s value with a 90% accuracy rate.Not available
Price/Sqft$214/sqft
Est. Mortgage$1,159/mo
Tax Amount ()-
Days On Market298 days
Description
Welcome to this 2012 BUILT home based in the center of Estevan. Relax in the lap of luxury in 1260 ft2 with 2 big Bedrooms on the Main level and 2 more in the Basement. The "Chef's Dream" kitchen includes loads of cabinetry and a wrap-around counter/counter top (perfect for entertaining). The full appliance package (stainless steel) is a great bonus. Adjoining the kitchen is the wide open concept Living room, Dining Room combo (gorgeous glass garden doors leading to the deck off the Dining area with Nat.Gas BBQ hookup). At this point on your tour you will be especially interested with the Detail in the tall ceilings with special custom paint work completed throughout the home (Up & Down). Completing this floor is a beautiful 4 piece/ceramic tiled bathroom, a large bedroom and an amazing Primary Bedroom that is both huge and functional with an immense walk-in closet and a lovely 3 piece ensuite bathroom (ceramic accents) Upon entering the basement, you'll find the Games Room (Pool Table will be Included) and then a 26' deep Family Room. Next is the laundry/4 piece bathroom (Ceramic touches), a storage room, and another 2 full bedrooms (closets and large windows). The back yard recently has been completely closed-in with a Metal Fence. NOTE: This home is set in a particular way in that the front faces west. THIS IS a GREAT PRICE for the quality of this home. Everything pristene and Ready to be moved into. Call today to view. (id:39198)
Property Details
Interior
Features
Basement Floor
Games room
13'7 x 13'8Family room
13'0 x 25'114pc Bathroom
5'6 x 10'8Laundry room
7'02 x 7'11
