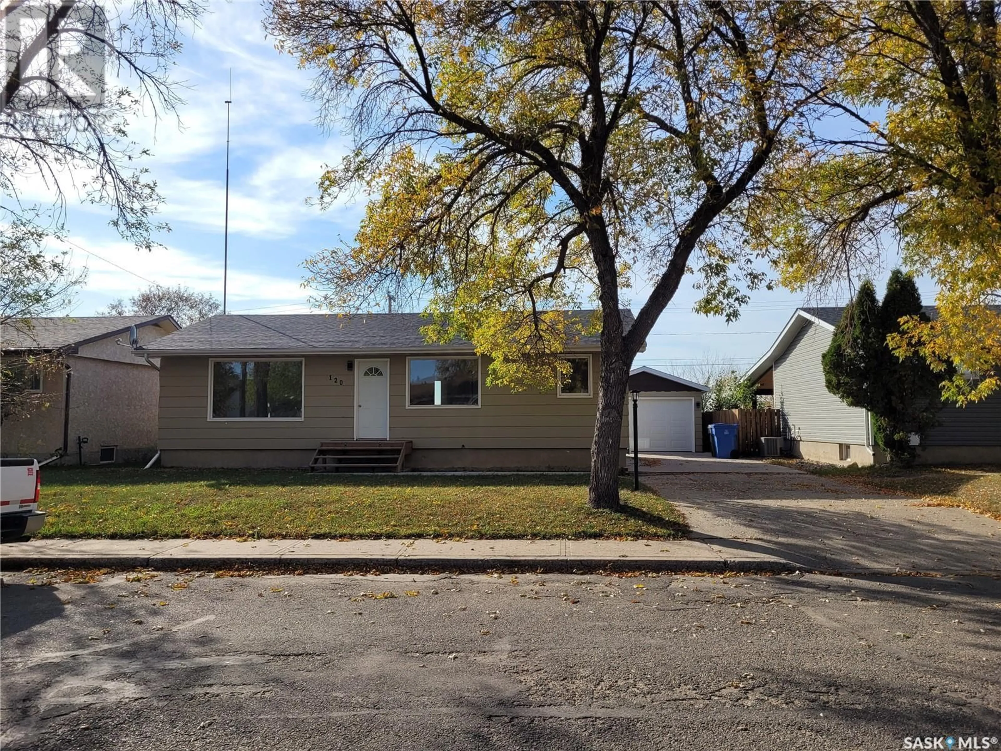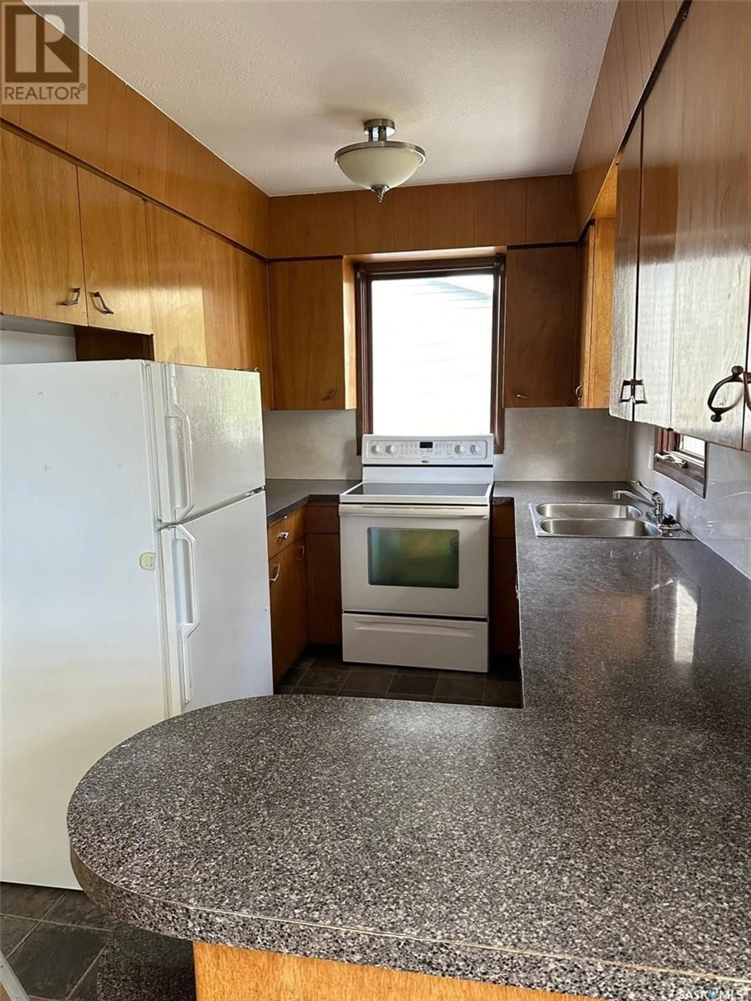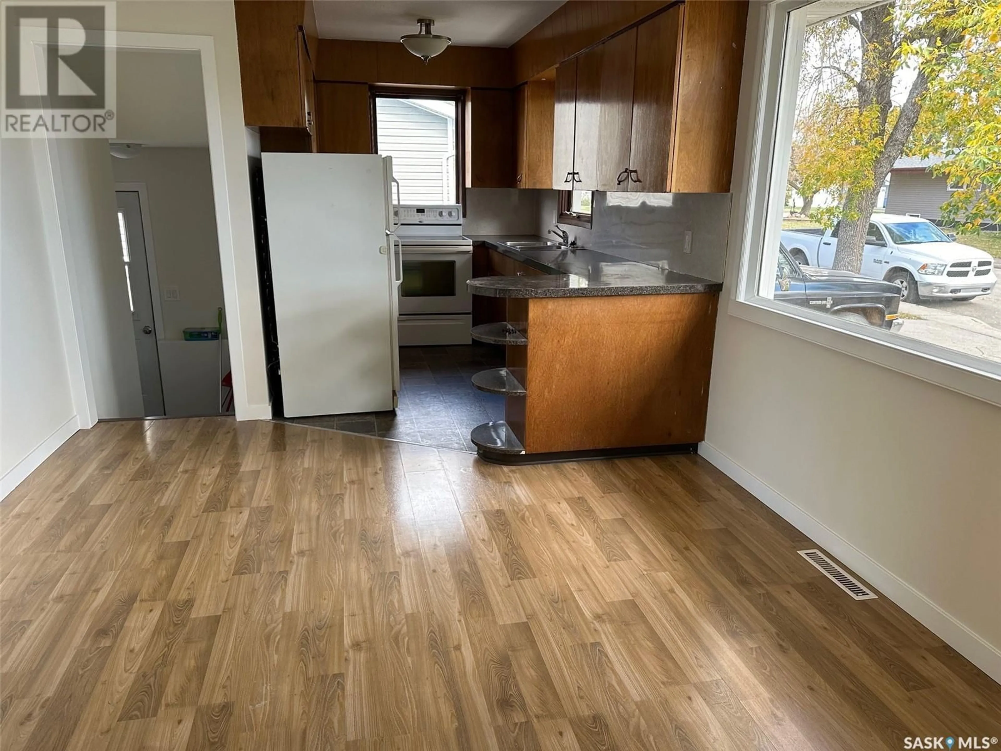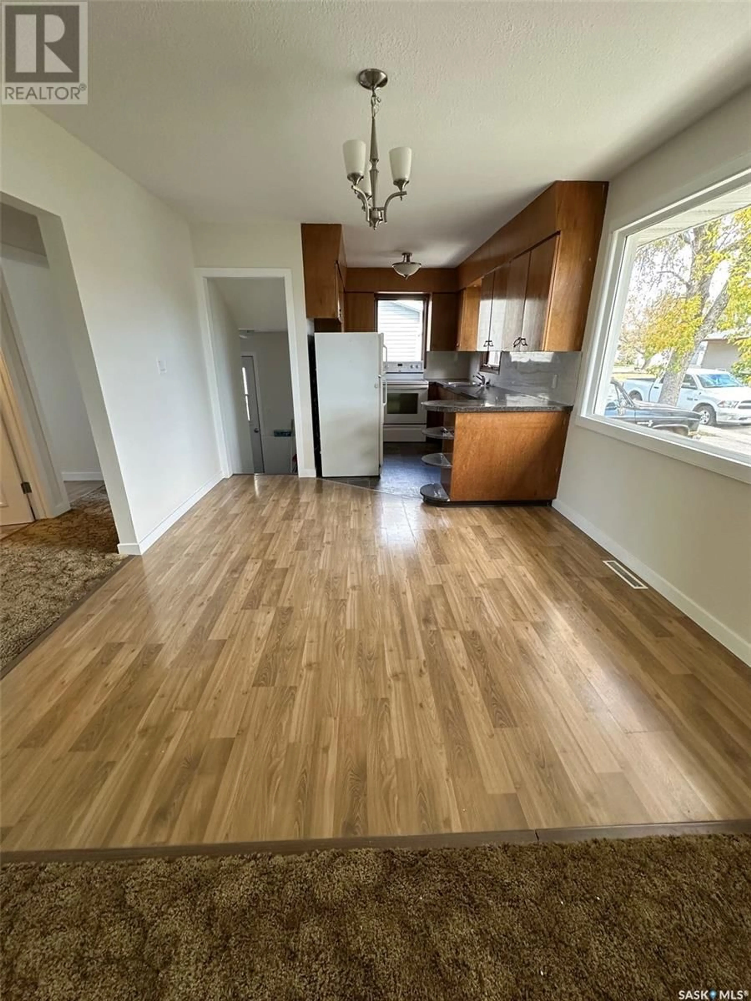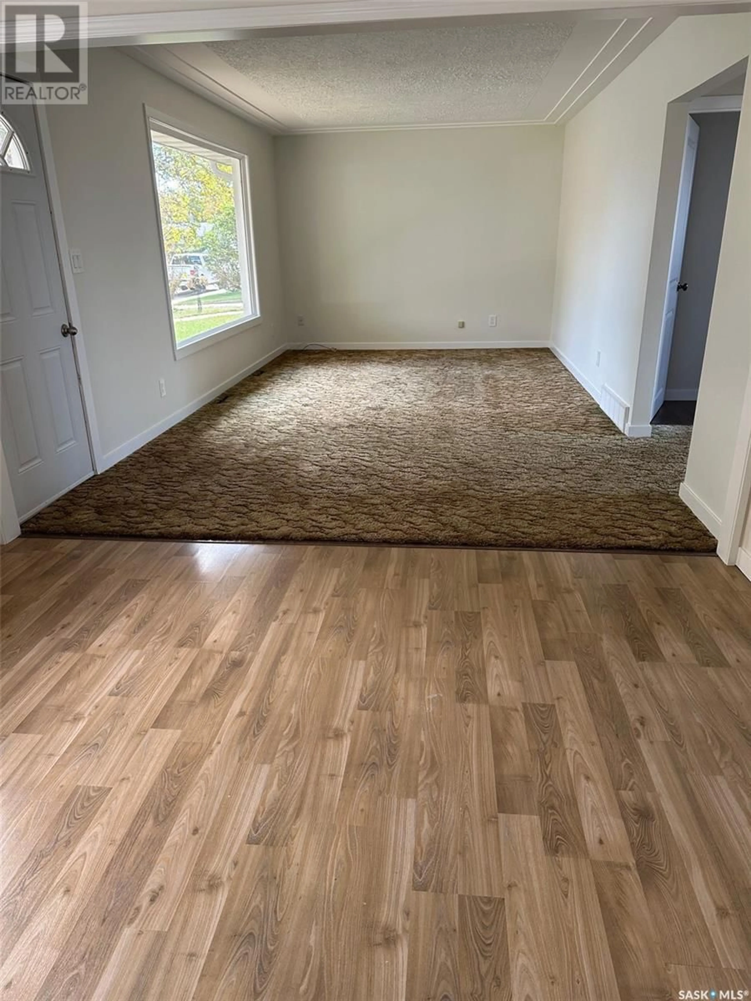120 Perry CRESCENT, Estevan, Saskatchewan S4A0B5
Contact us about this property
Highlights
Estimated ValueThis is the price Wahi expects this property to sell for.
The calculation is powered by our Instant Home Value Estimate, which uses current market and property price trends to estimate your home’s value with a 90% accuracy rate.Not available
Price/Sqft$226/sqft
Est. Mortgage$1,030/mo
Tax Amount ()-
Days On Market103 days
Description
Excellent two bedroom bungalow in Hillcrest area, close to play park and elementary school. The main floor features an open concept kitchen, dining and living room with a den having access to the deck. Both the Primary bedroom and the second bedroom have laminate flooring as well as the dining and den. Full bathroom recently renovated completes the main floor. The fully developed basement has a large family room, another bedroom, large laundry room, storage and utility rooms and a 3/4 bathroom. The back yard is partially fenced with a large deck and nice sized lawn space to enjoy your time outside. The single detached garage has power and a new overhead door. Numerous updates to this home have been completed, some updates include electrical, plumbing, bathrooms, flooring, paint, shingles, furnace and the listing goes on.this is a must see to be appreciated. (id:39198)
Property Details
Interior
Features
Basement Floor
3pc Bathroom
7' x 7'Family room
31' x 13'9"Bedroom
17'6" x 10'5"Laundry room
10'6" x 8'9"Property History
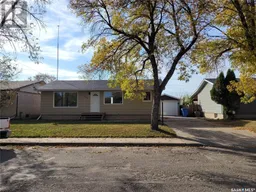 31
31
