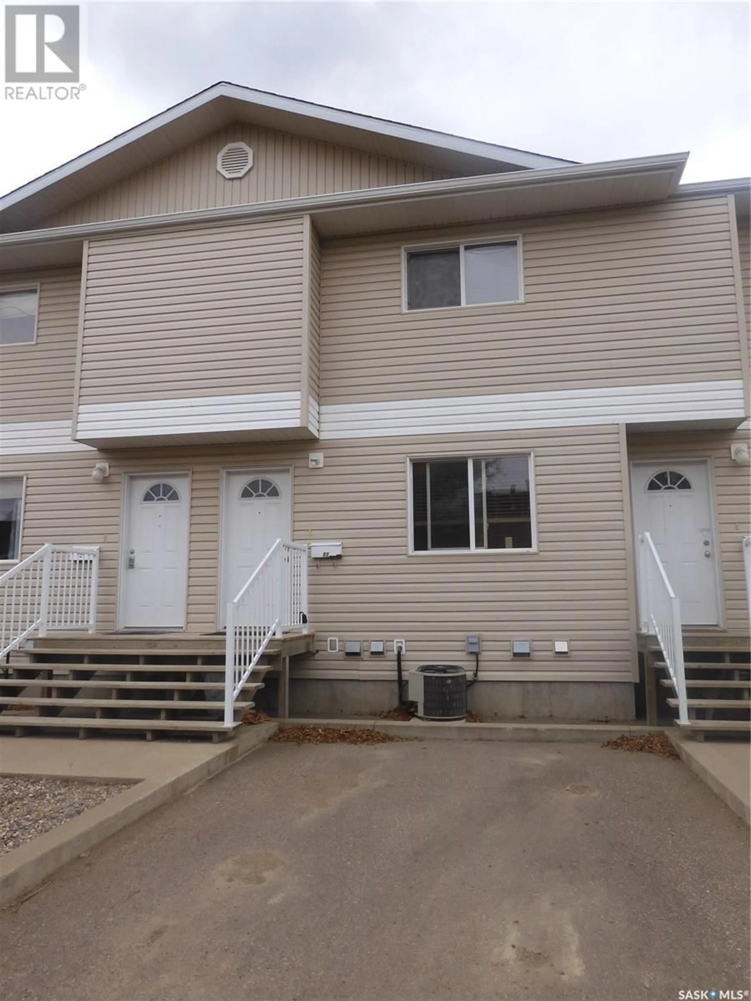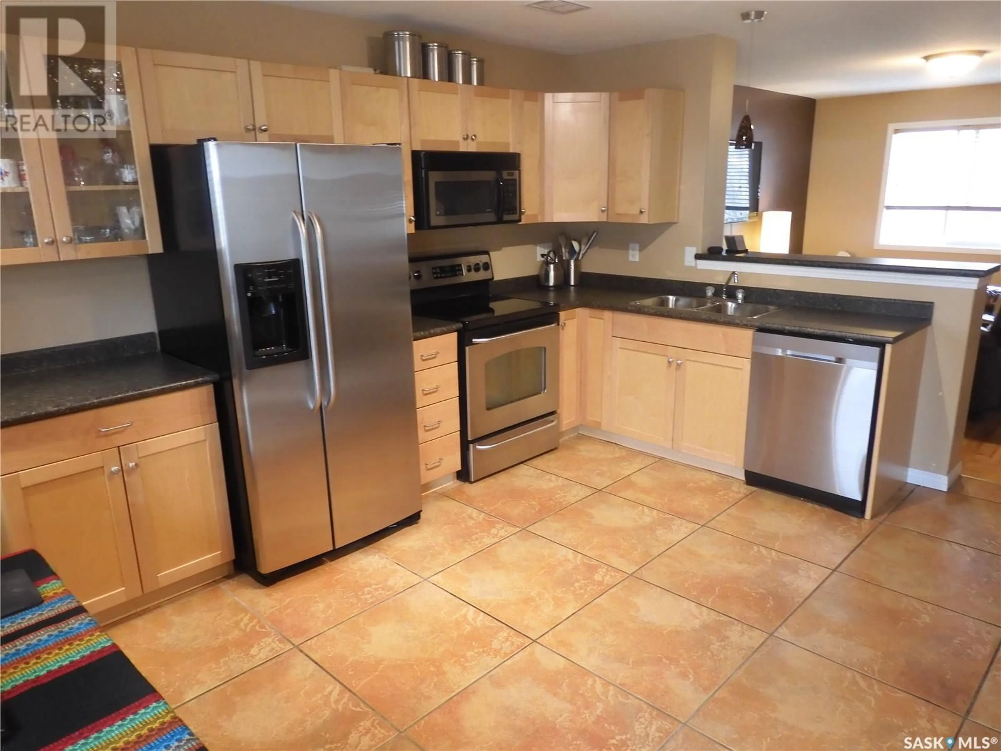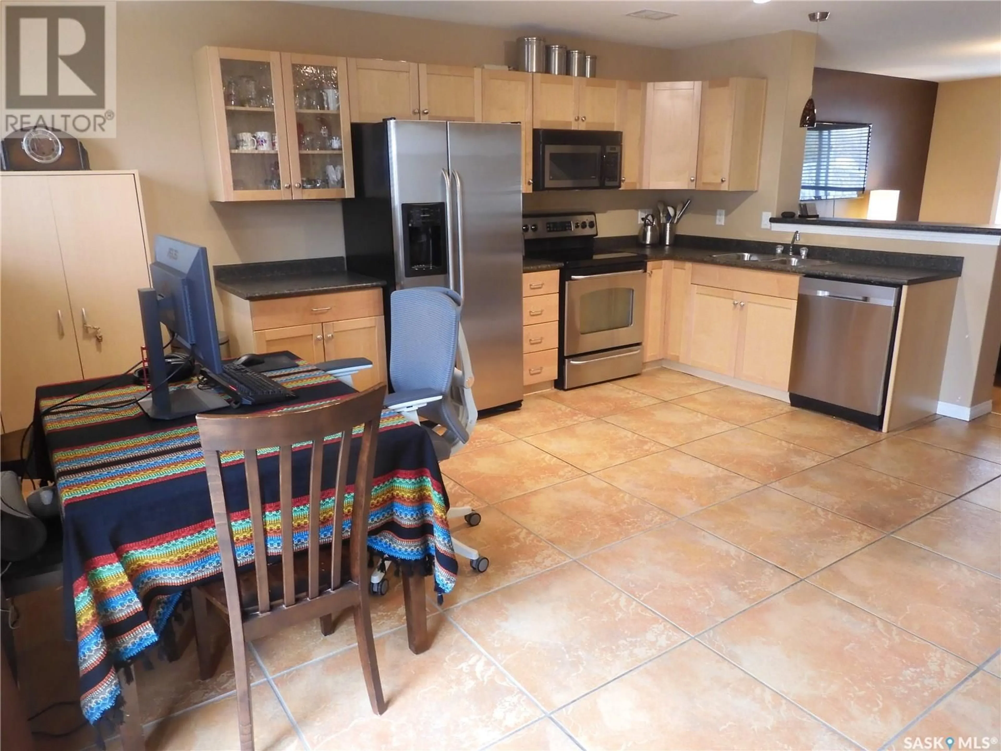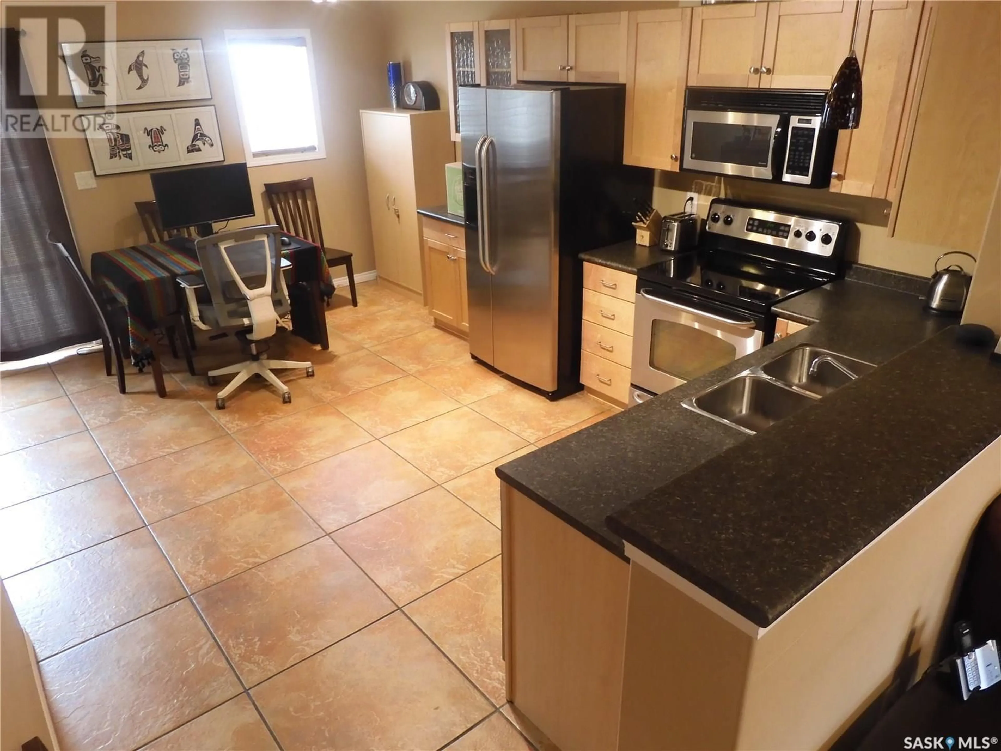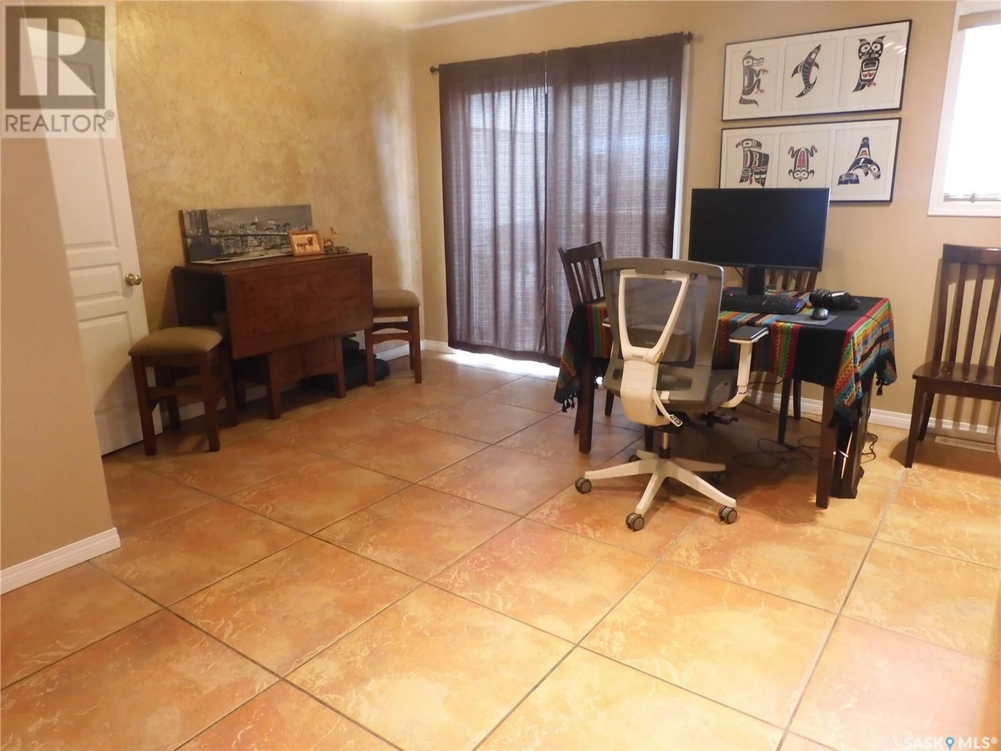11 1437 1st STREET, Estevan, Saskatchewan S4A2X5
Contact us about this property
Highlights
Estimated ValueThis is the price Wahi expects this property to sell for.
The calculation is powered by our Instant Home Value Estimate, which uses current market and property price trends to estimate your home’s value with a 90% accuracy rate.Not available
Price/Sqft$148/sqft
Est. Mortgage$687/mo
Maintenance fees$275/mo
Tax Amount ()-
Days On Market1 day
Description
V-E-R-Y N-I-C-E 3 level condo that has received higher end upgrades and finishing touches that set it apart from its neighbours! The main level is completely open concept with maple hardwood flooring, ceramic tile, maple cabinets, and newer stainless steel appliances. The eating area leads out onto the deck which is really nice for entertaining friends and family. The maple hardwood continues up the stairs and into the common area nook, and both bedrooms. Each bedroom has a walk in closet and there is a full bath with tile floor. The lower level is a walk out basement with a nice family room that has patio doors leading onto the patio/common area. The three piece bath with a large corner tub is beautifully tiled in black/gold slate. A separate laundry room with storage, and a utility room with storage finish up the space. This home is definitely worth a look, as it has been professionally accented with feature walls, is very clean, and spacious. This property is perfect for those wanting a very well taken care of property, without the hassle of yard work and exterior maintenance. The location is across the street from the valley with walking paths, and is only 5 blocks to the downtown. Pets allowed! (id:39198)
Property Details
Interior
Features
Second level Floor
Primary Bedroom
11'6" x 11'9"Bedroom
9'10" x 11'7"4pc Bathroom
8'9" x 5'9"Exterior
Parking
Garage spaces 1
Garage type Parking Space(s)
Other parking spaces 0
Total parking spaces 1
Condo Details
Inclusions
Property History
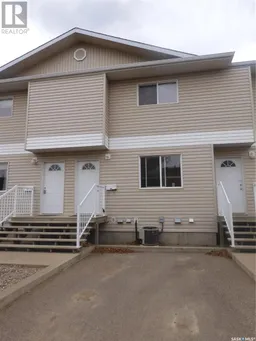 27
27
