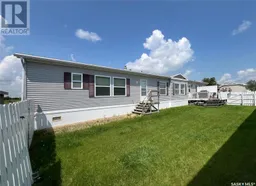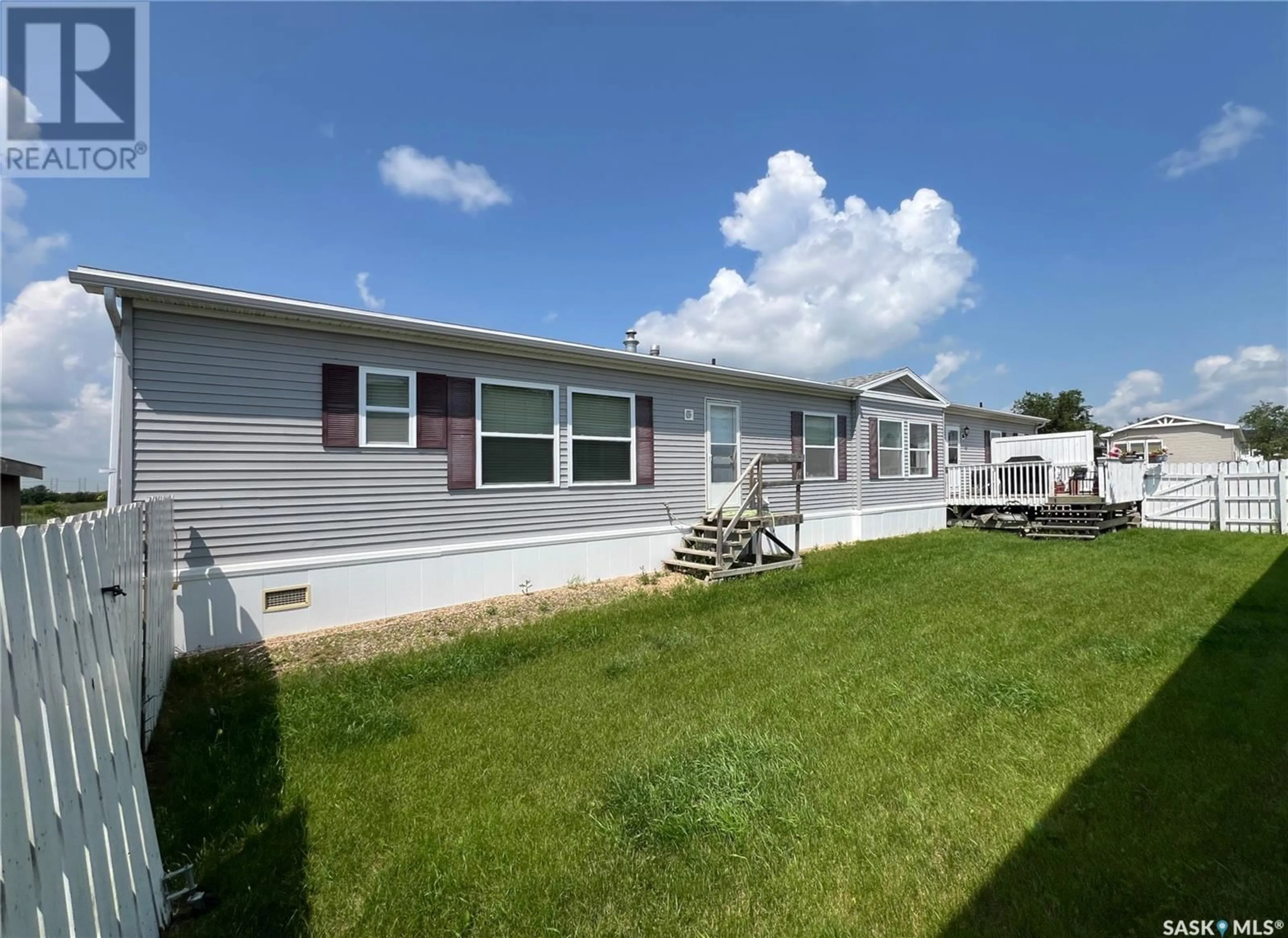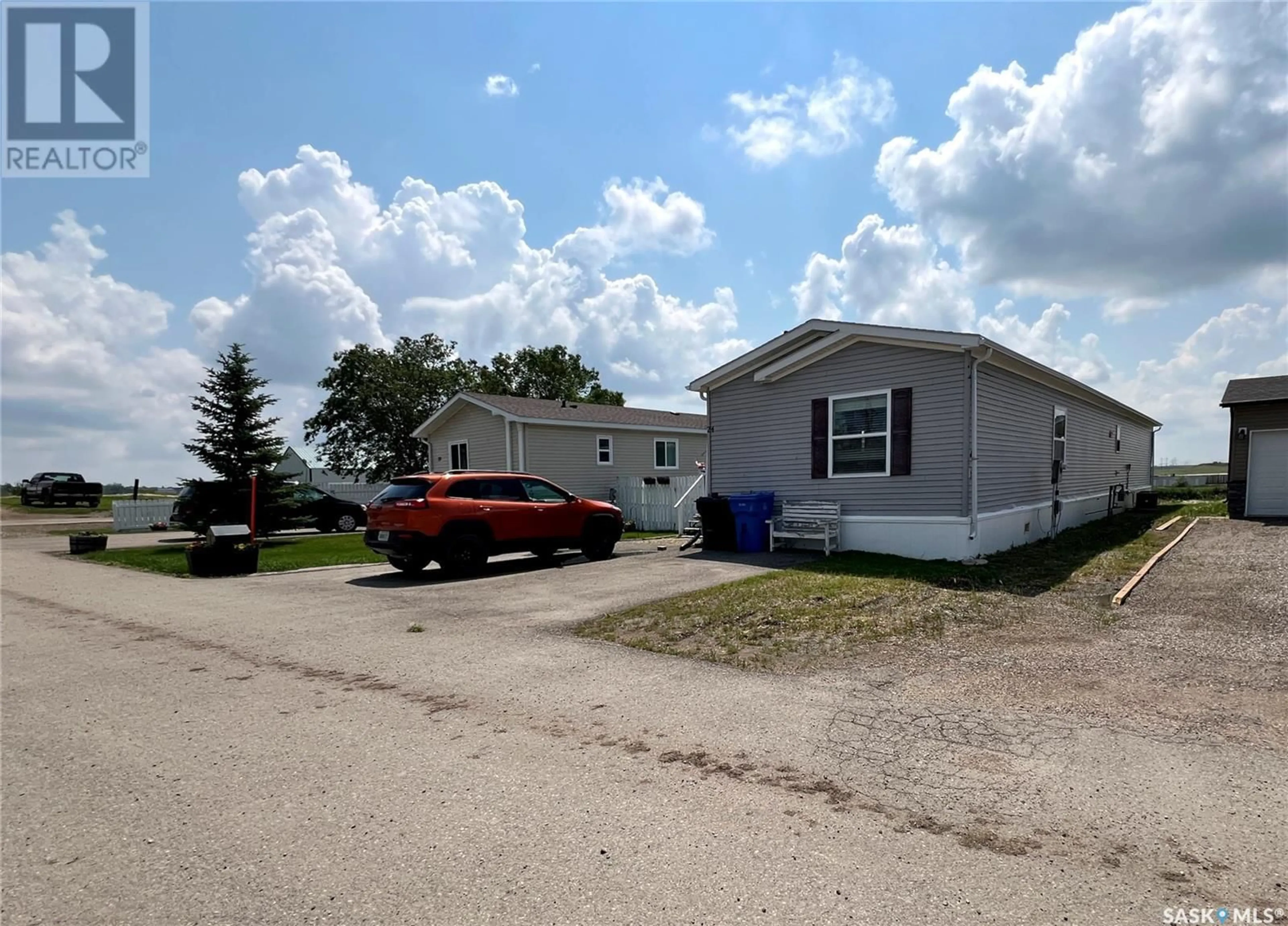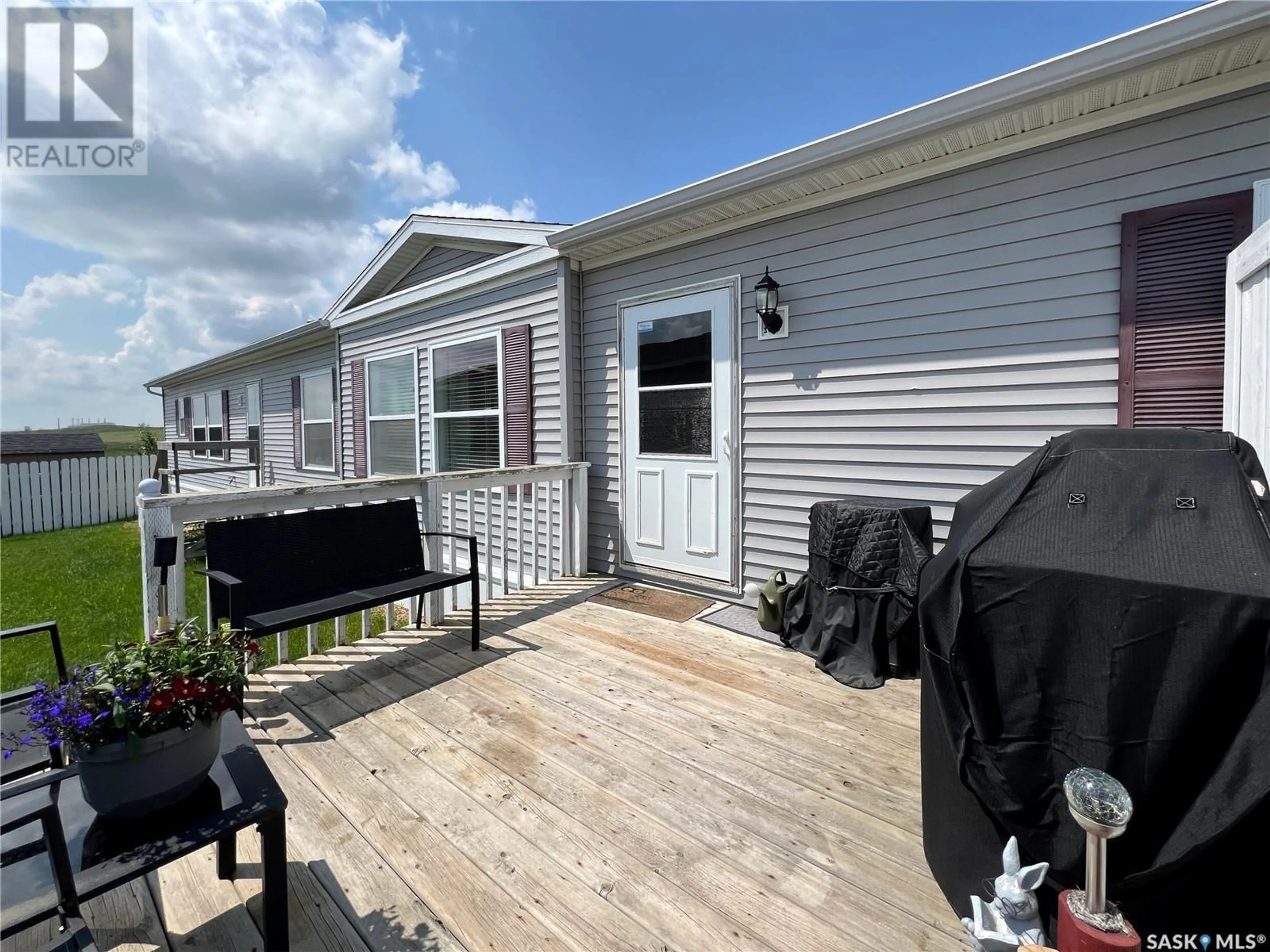24 2004 Alice ROAD, Estevan, Saskatchewan S4A3A7
Contact us about this property
Highlights
Estimated ValueThis is the price Wahi expects this property to sell for.
The calculation is powered by our Instant Home Value Estimate, which uses current market and property price trends to estimate your home’s value with a 90% accuracy rate.Not available
Price/Sqft$97/sqft
Days On Market18 days
Est. Mortgage$601/mth
Tax Amount ()-
Description
Very affordable price on this 1,440 sq ft home with a 5,715 sq ft lot. Located in the very quiet area of West Valley Village, Estevan, this home is spacious and very well maintained. There have been many updates over the last 5 years and the current owner have taken very good care of the property. The laminate is 5 years old, the appliances are newer, newer water heater, and the central air conditioning and water softener are 5 years old. The open living area is large, with the kitchen that has cherry cabinets and a pantry. On one end of the home you will find the primary bedroom with an ensuite that has a soaker tub, and a walk in closet. On the other end are two more bedrooms and a full bathroom. The yard is fenced and has nice plush grass in the front and back. New shingles, and some new siding are on the way as soon as possible. Call now to view this very nice home and owned lot, located on a peaceful street. (id:39198)
Property Details
Interior
Features
Main level Floor
Laundry room
8'8' x 8'8'4pc Ensuite bath
10'8" x 5'8"Foyer
4' x 14'Living room
13'7" x 17'6"Property History
 26
26


