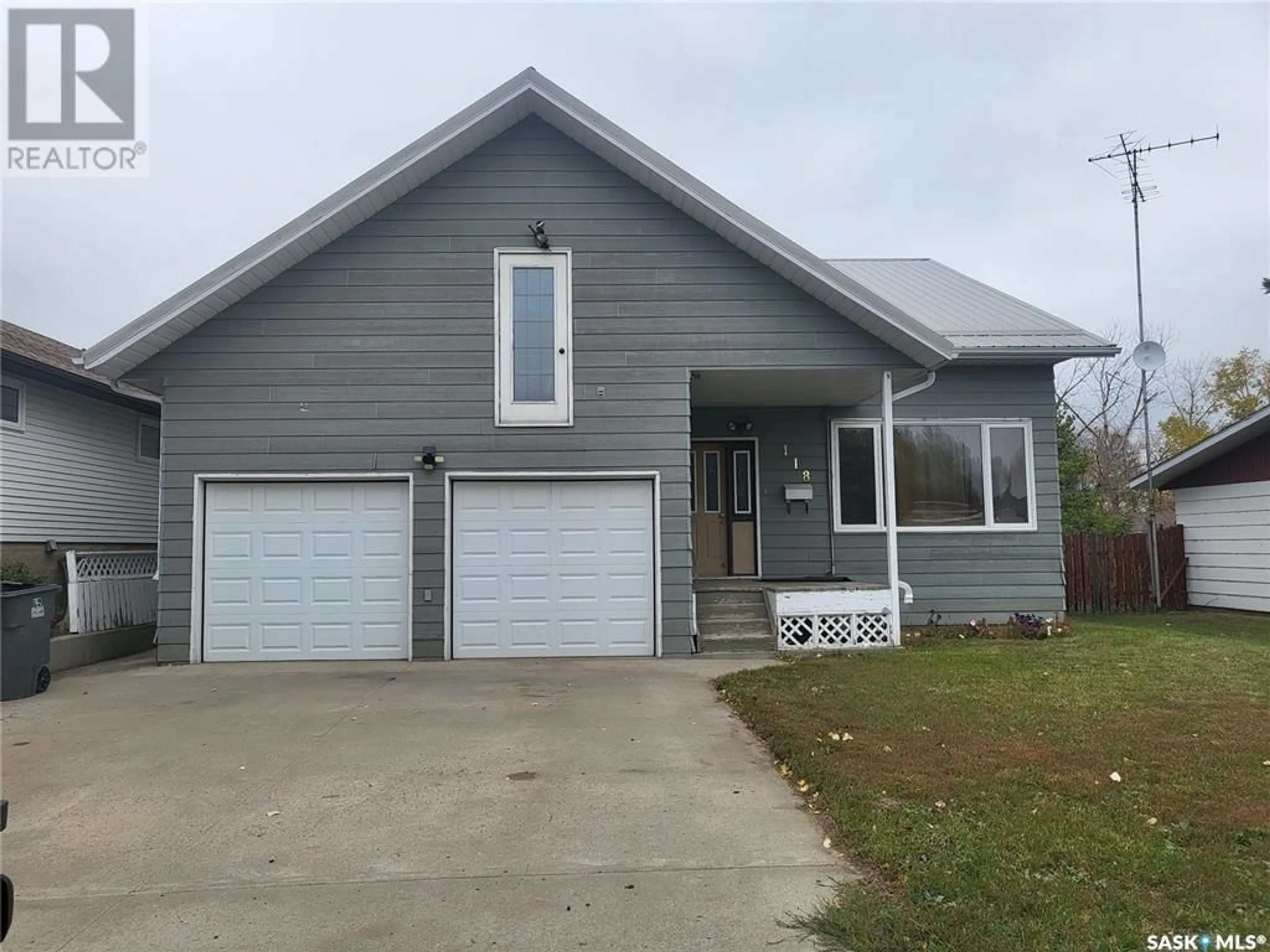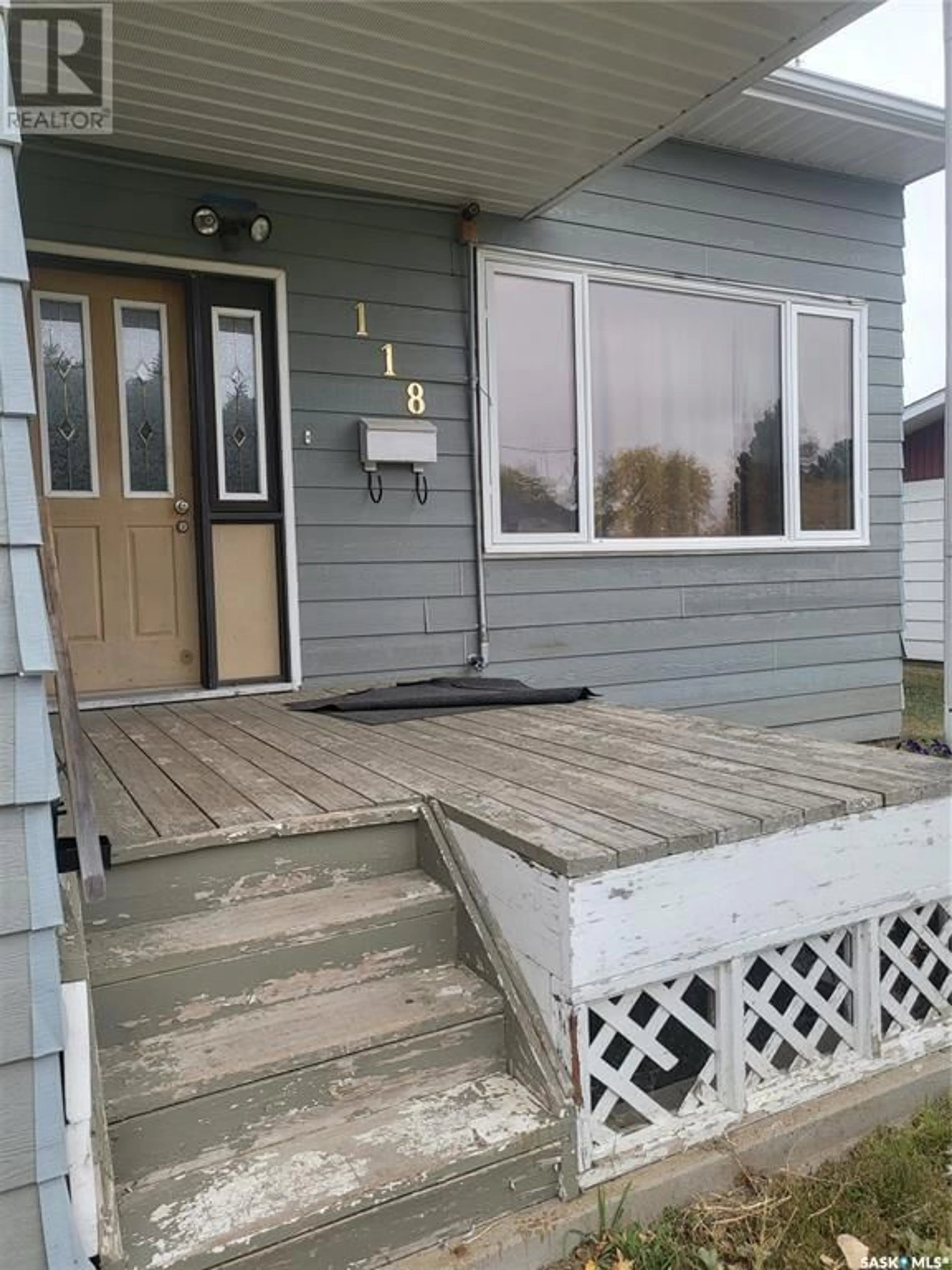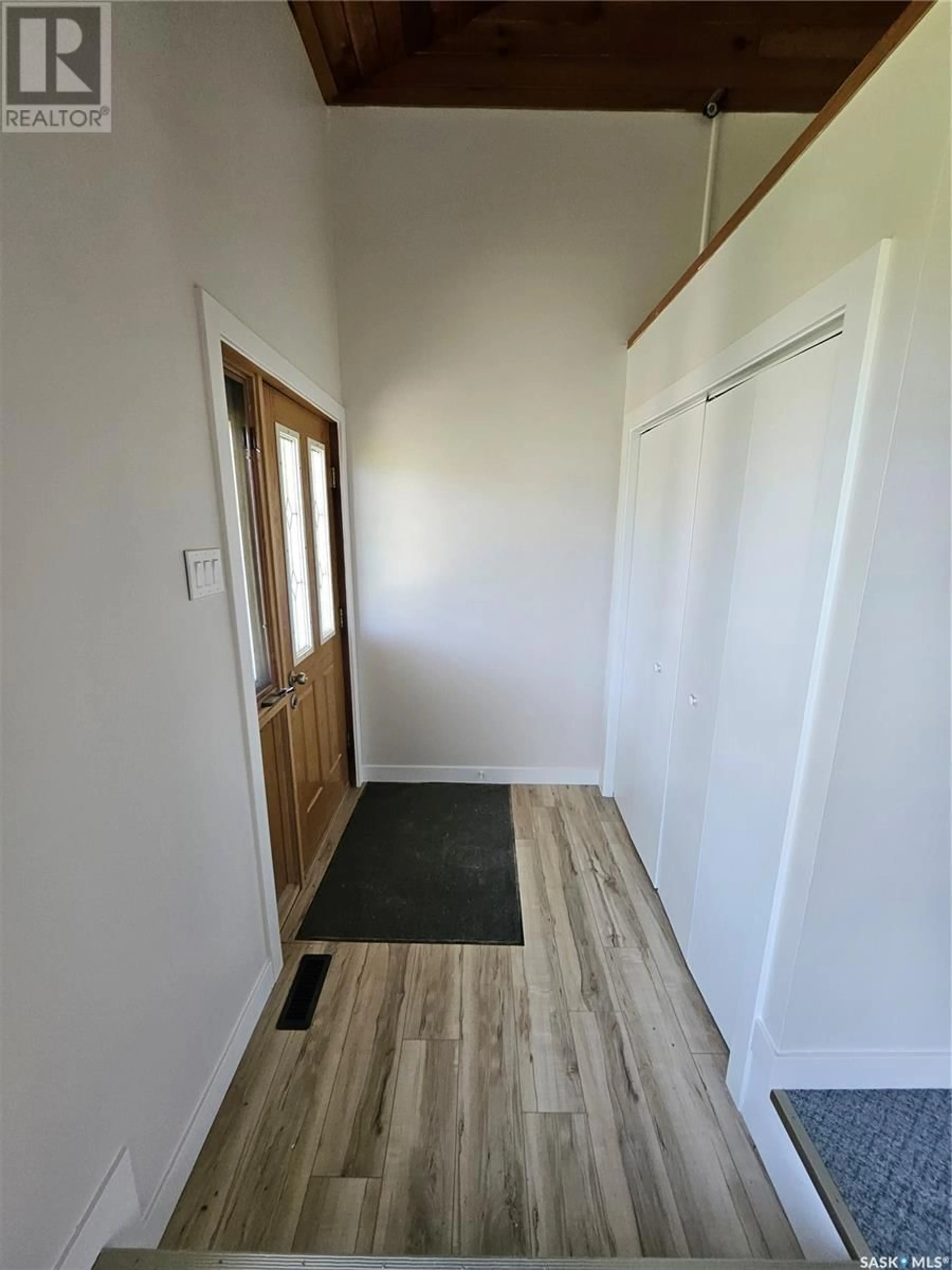118 Main STREET, Hitchcock, Saskatchewan S4A2L7
Contact us about this property
Highlights
Estimated ValueThis is the price Wahi expects this property to sell for.
The calculation is powered by our Instant Home Value Estimate, which uses current market and property price trends to estimate your home’s value with a 90% accuracy rate.Not available
Price/Sqft$145/sqft
Days On Market78 days
Est. Mortgage$1,374/mth
Tax Amount ()-
Description
Charming and recently updated 2-Story Home in Quiet Hitchcock Neighbourhood! This home would be perfect for a growing family as it features 2200 sq.ft. of living space and a 20' x 20' attached garage with an additional shop 24' x 24'!! The main floor features a large living room, formal dining room, country kitchen with oak cabinets, breakfast nook, laundry room and a 1/2 bathroom. Above the garage is a wonderfully cozy library or family room. The upper door is intended to walk out to a deck over the driveway, driveway is rated to support a deck already. The second floor has all 3 bedrooms and a full bathroom. The basement is fully developed with a rumpus room, 2 dens/office spaces, full bathroom and utility/storage room. Many recent dates just completed on this home!! flooring, bathrooms, bedrooms, trim, paint, board & batten walls, light fixtures Call to view today! (id:39198)
Property Details
Interior
Features
Second level Floor
Bedroom
11'6 x 15'0Bedroom
11'0 x 11'3Bedroom
7'5 x 13'0Family room
23'0 x 19'0Property History
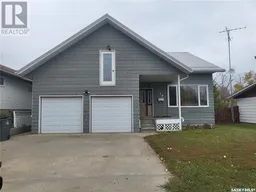 48
48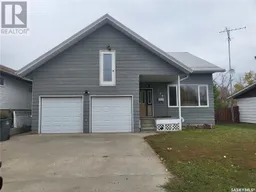 50
50
