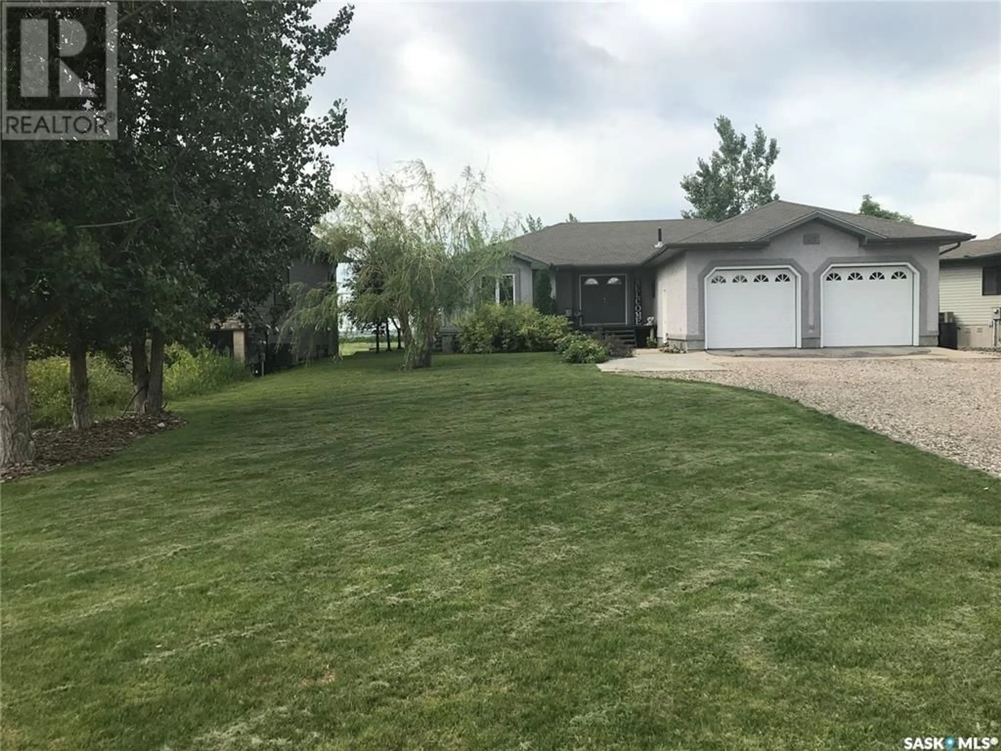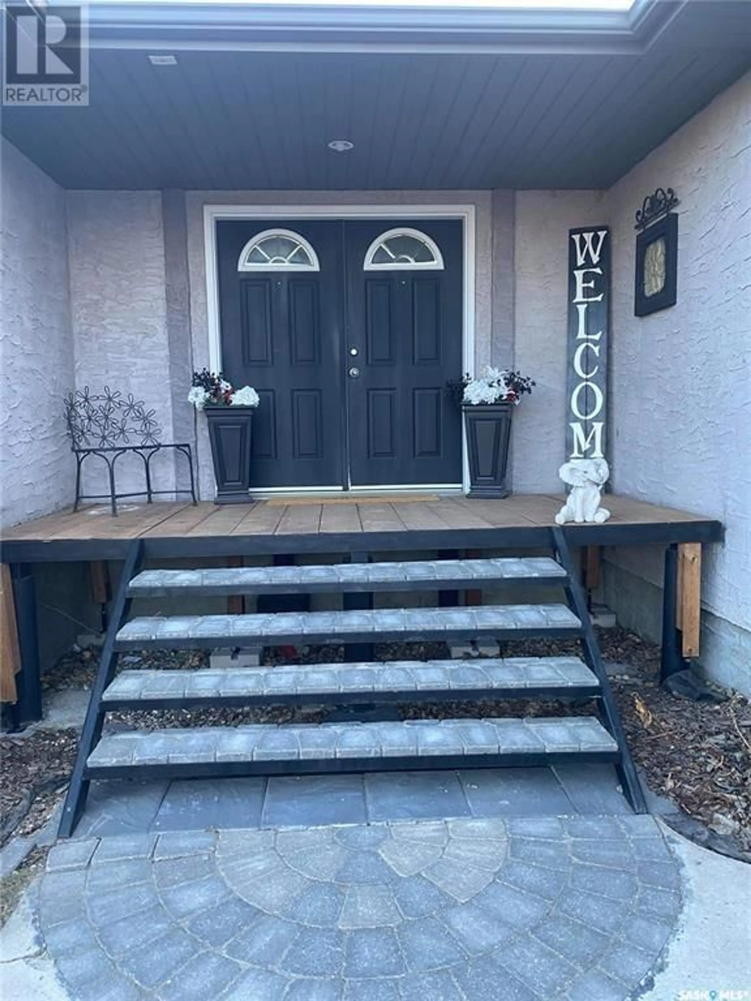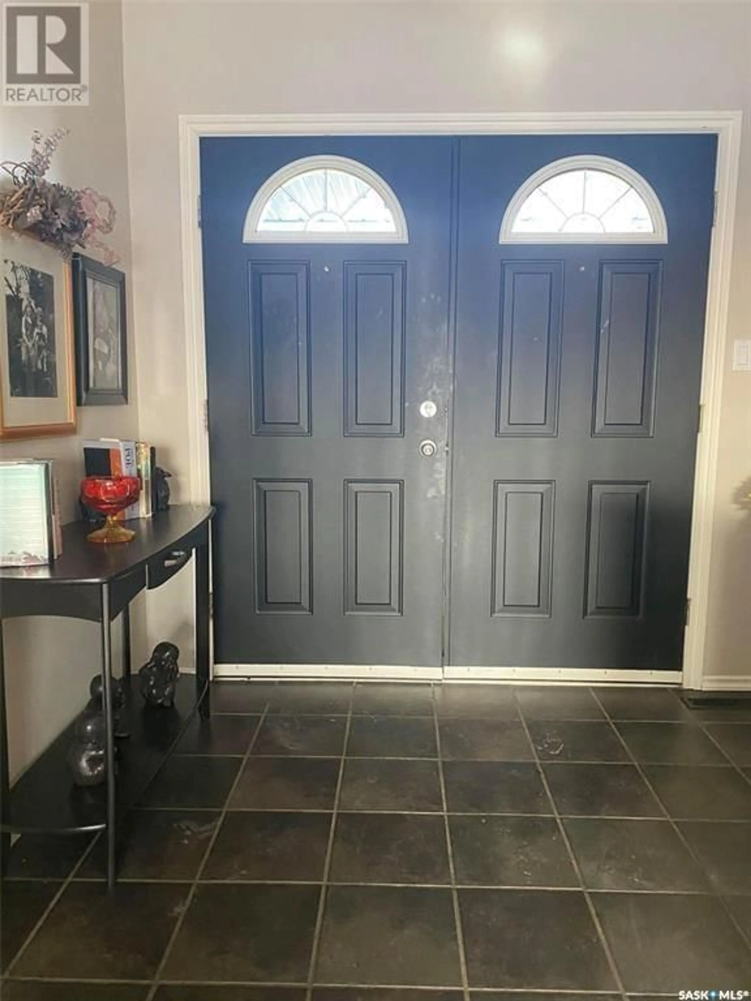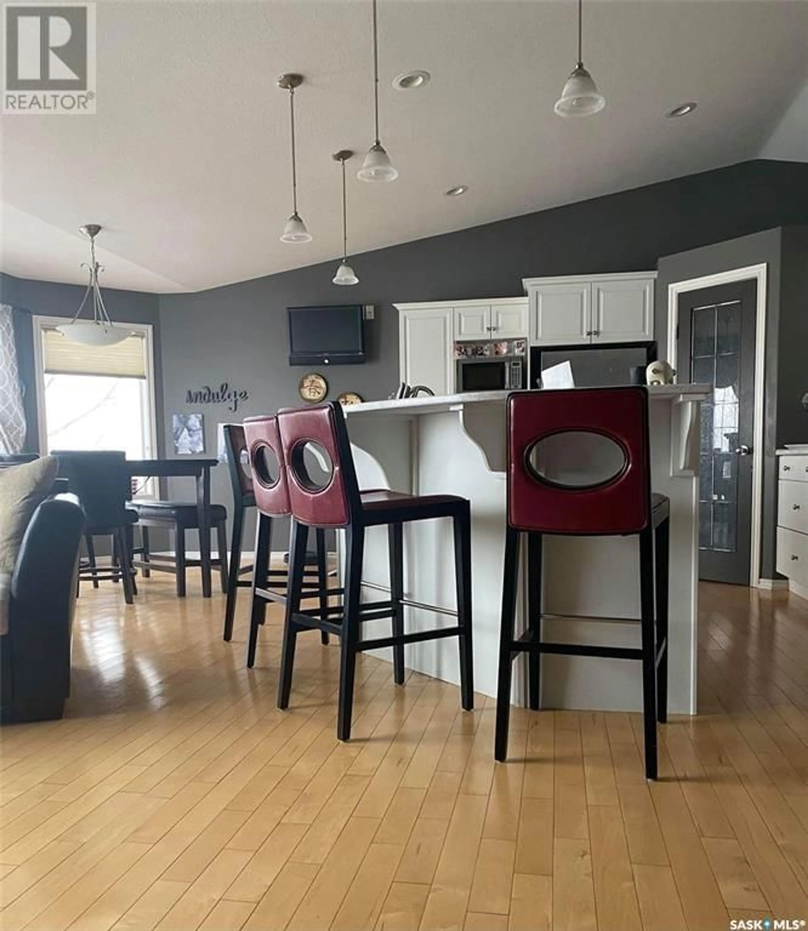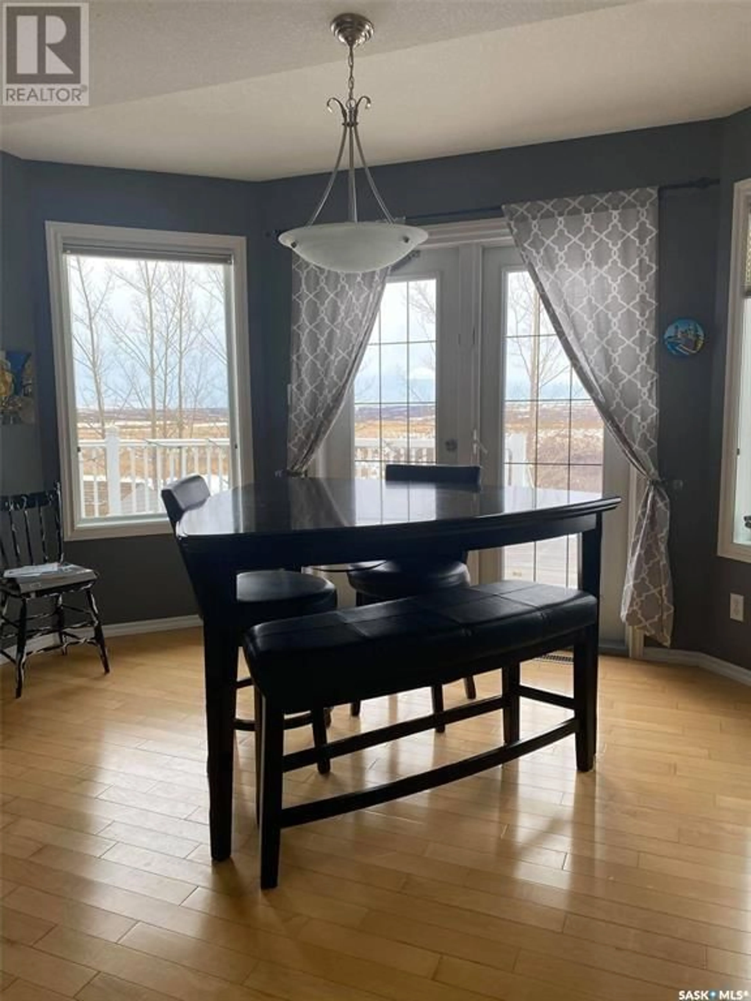153 Galloway DRIVE, Oxbow, Saskatchewan S0C2B0
Contact us about this property
Highlights
Estimated ValueThis is the price Wahi expects this property to sell for.
The calculation is powered by our Instant Home Value Estimate, which uses current market and property price trends to estimate your home’s value with a 90% accuracy rate.Not available
Price/Sqft$274/sqft
Est. Mortgage$1,825/mo
Tax Amount ()-
Days On Market2 years
Description
Want peace and quiet and a valley view? This three bedroom home offers all of that. The double door entry provides an immediate view out the picture window of the living room of the backyard and Souris valley. The dining room also features great views out the many windows and the garden doors that extend the dining area to the large upper deck. The open concept allows anyone working in the kitchen to also enjoy this view. The unique floor plan offers two bedrooms down one hallway with a bathroom between them. Both of these bedrooms feature electric fireplaces and built in chests that can be used for toys or clothes. The master bedroom is at the other end of a different hallway and is also facing the valley. It is highlighted with a walk in closet and 5 piece ensuite that features a three person jet tub. The walkout basement has two more bedroom and a bathroom. It has bay windows with a comfortable reading nook that overlooks the back yard and lower cement deck. The basement also has a wet bar, family area, and exercise area. The backyard has another cement deck for a fire-pit and entertaining and a third cement deck with a pergola for more peaceful moments. Basement and garage feature in floor heating. Underground sprinklers are only in the front yard. Call for a private viewing. (id:39198)
Property Details
Interior
Features
Main level Floor
Living room
11 ft x 18 ftFoyer
measurements not available x 8 ft2pc Bathroom
5 ft x measurements not availableLaundry room
5 ft x measurements not availableProperty History
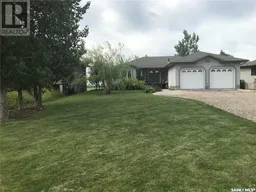 22
22
