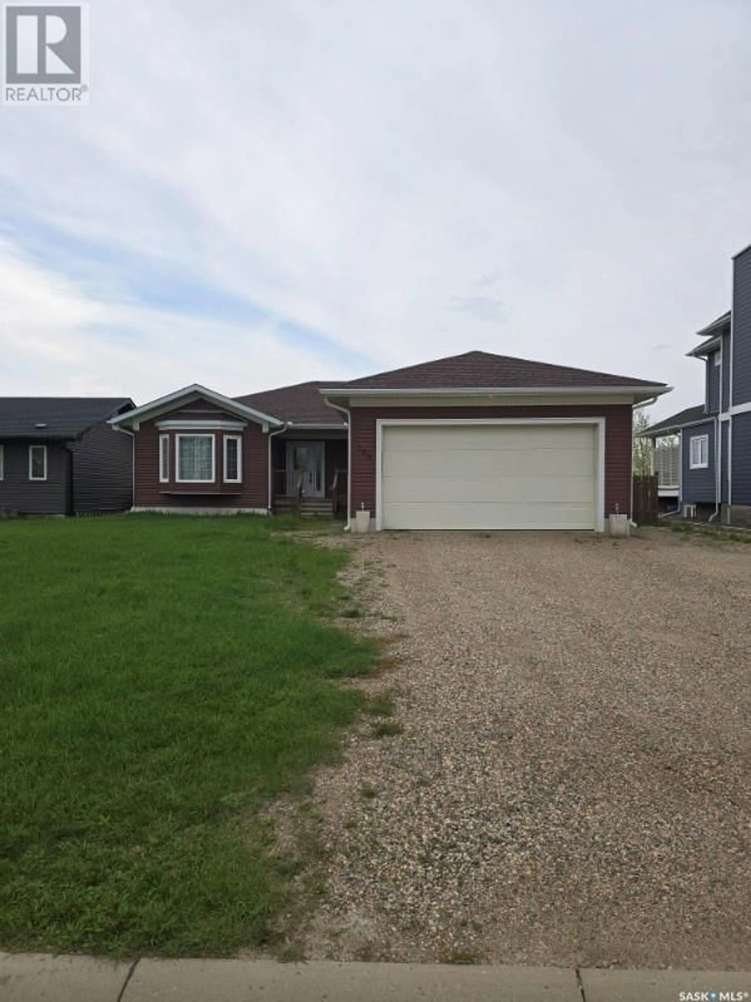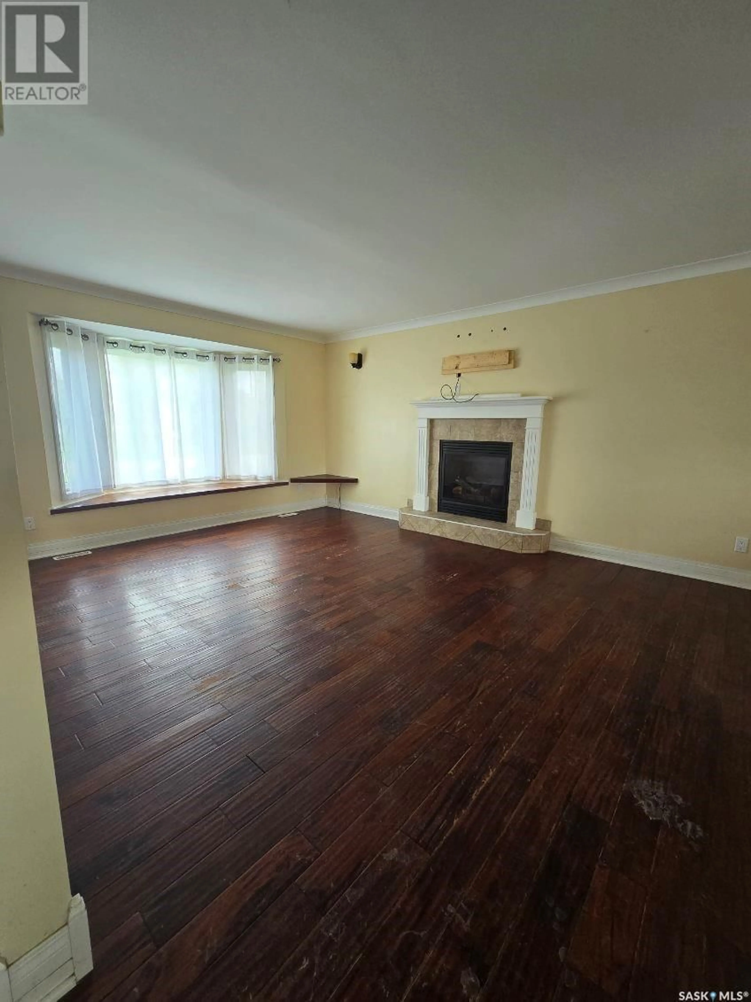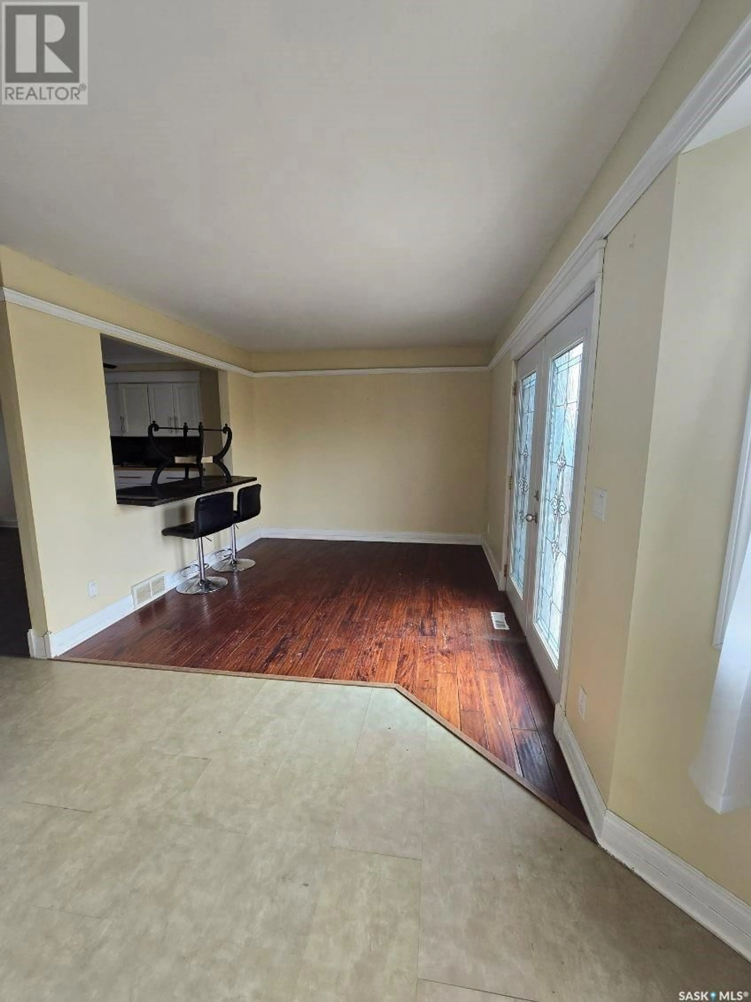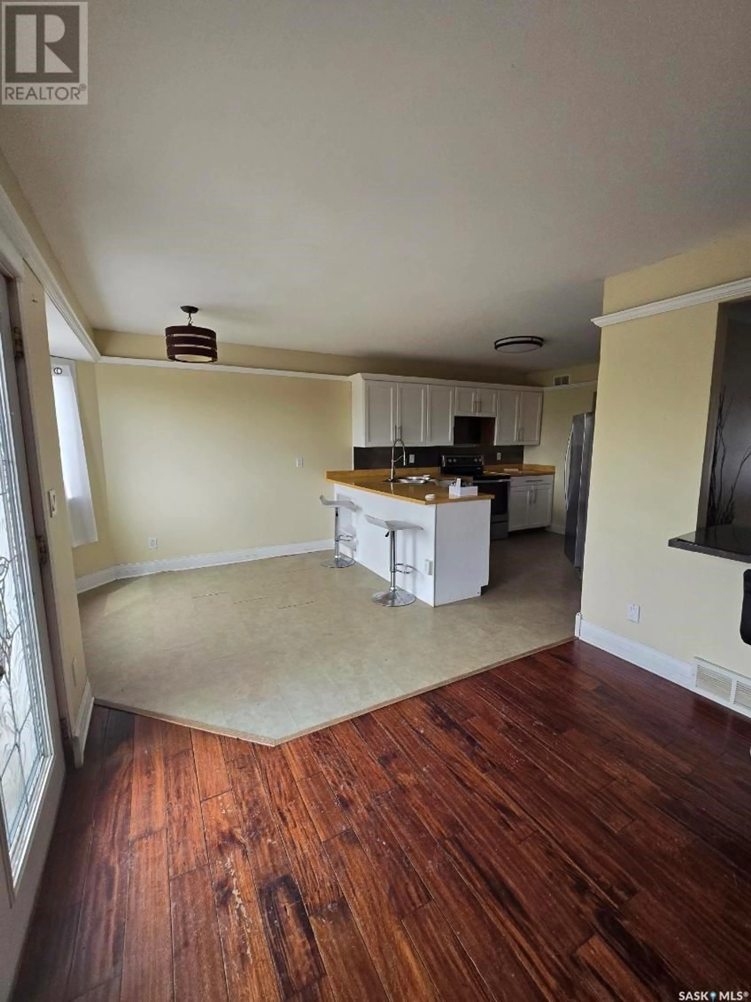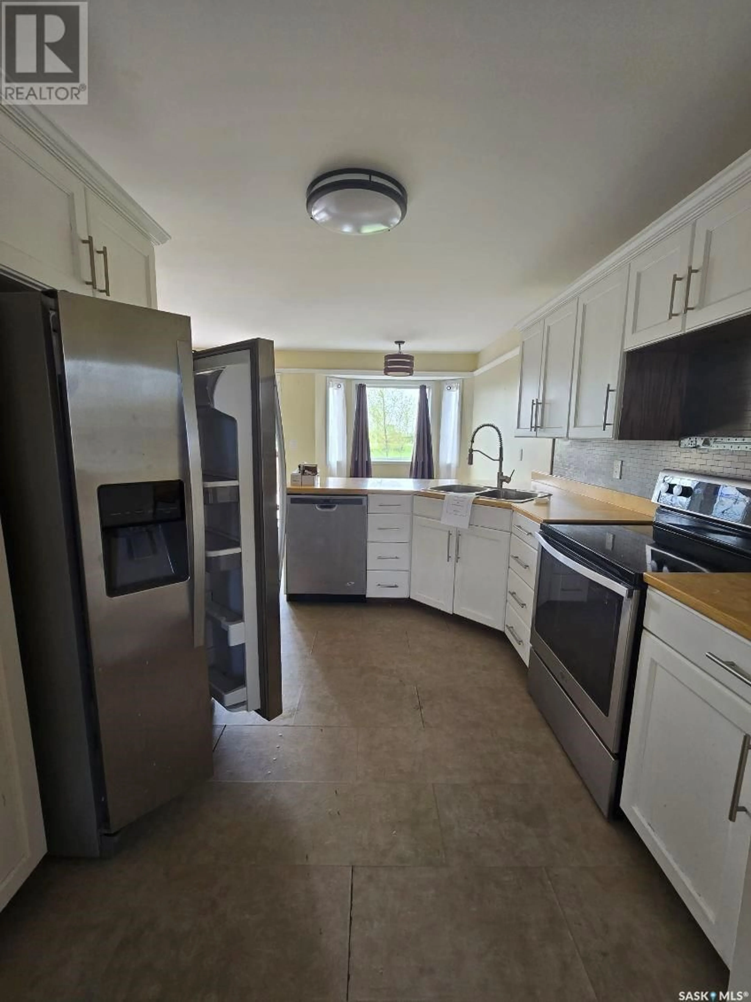103 Joyce DRIVE, Oxbow, Saskatchewan S0C2B0
Contact us about this property
Highlights
Estimated ValueThis is the price Wahi expects this property to sell for.
The calculation is powered by our Instant Home Value Estimate, which uses current market and property price trends to estimate your home’s value with a 90% accuracy rate.Not available
Price/Sqft$144/sqft
Est. Mortgage$966/mo
Tax Amount ()-
Days On Market42 days
Description
Welcome to 103 Joyce Drive, located in the vibrant community of Oxbow in southeast Saskatchewan. This 4-bedroom, 2-bathroom home offers 1,552 square feet of living space on a sprawling 8,276 sqft lot. While the home requires some TLC, it is brimming with potential. The main floor features a spacious living room with bay windows and a cozy fireplace, as well as a roomy dining area and a breakfast nook. The kitchen offers ample storage space, including a corner sink adjacent to the breakfast nook. The main floor also includes three bedrooms, a 3-piece ensuite bathroom, and a 4-piece main bath, providing comfortable living accommodations. Descending to the basement, you’ll find a large recreation room. With a touch of creativity and some repairs, this area can be transformed into a fantastic space for entertaining or quality family time. The basement also includes an additional bedroom and an unfinished bathroom, offering even more potential for customization. The spacious backyard features a lovely deck and is partially fenced, offering endless possibilities for entertaining or creating the perfect play area for kids and pets. This home is an excellent opportunity for a growing family looking to make a space their own. With some work and care, 103 Joyce Drive can become the perfect family home. Don’t miss out on this promising property in Oxbow! (id:39198)
Property Details
Interior
Features
Basement Floor
Bedroom
6 ft ,9 in x 15 ftOther
12 ft x 21 ftProperty History
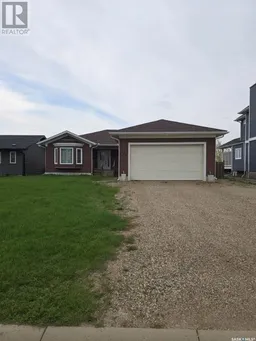 38
38
