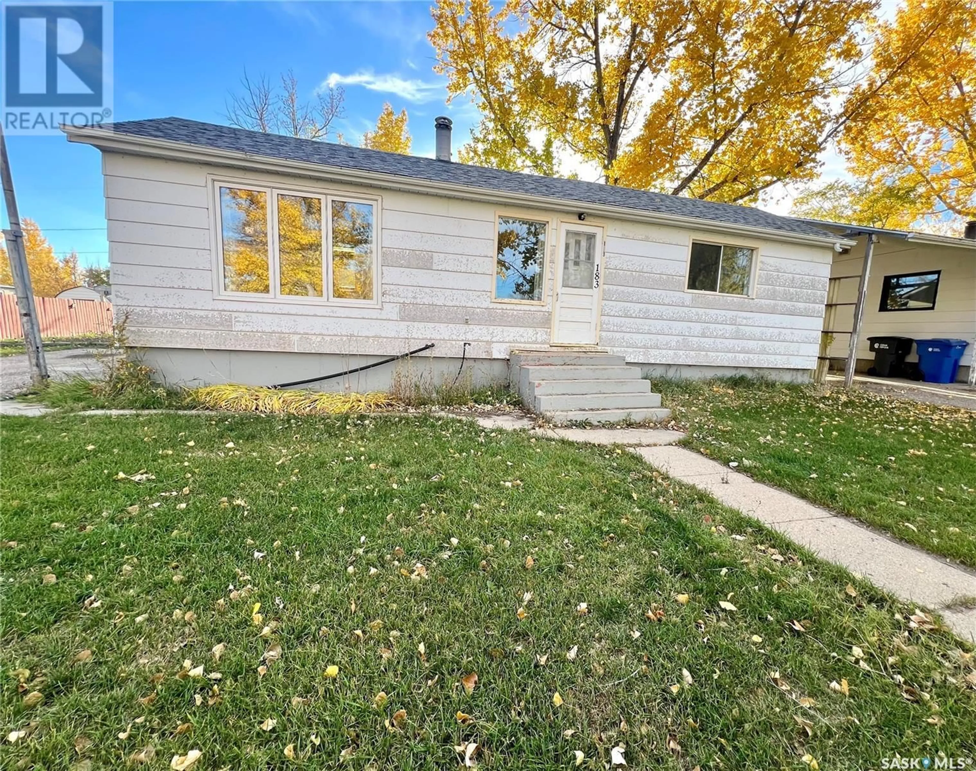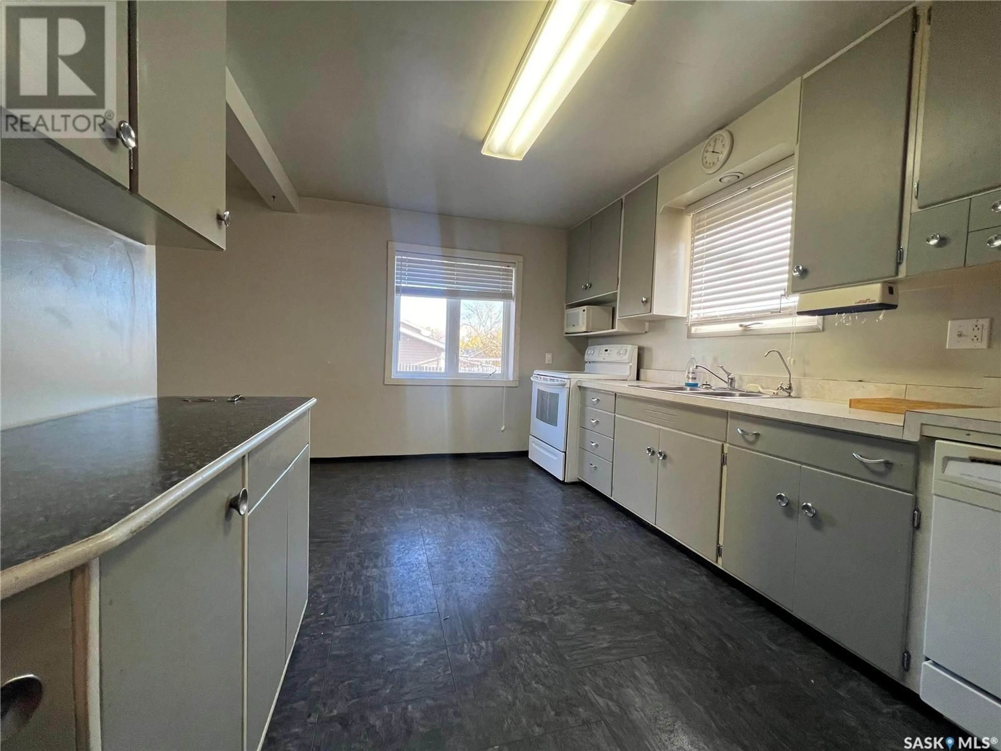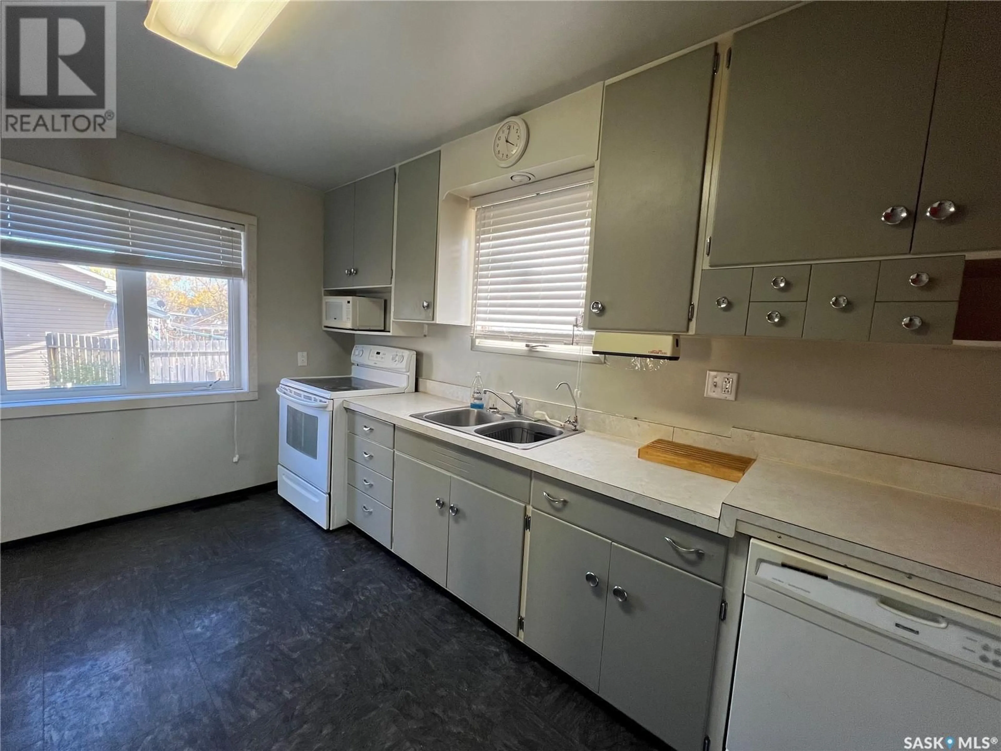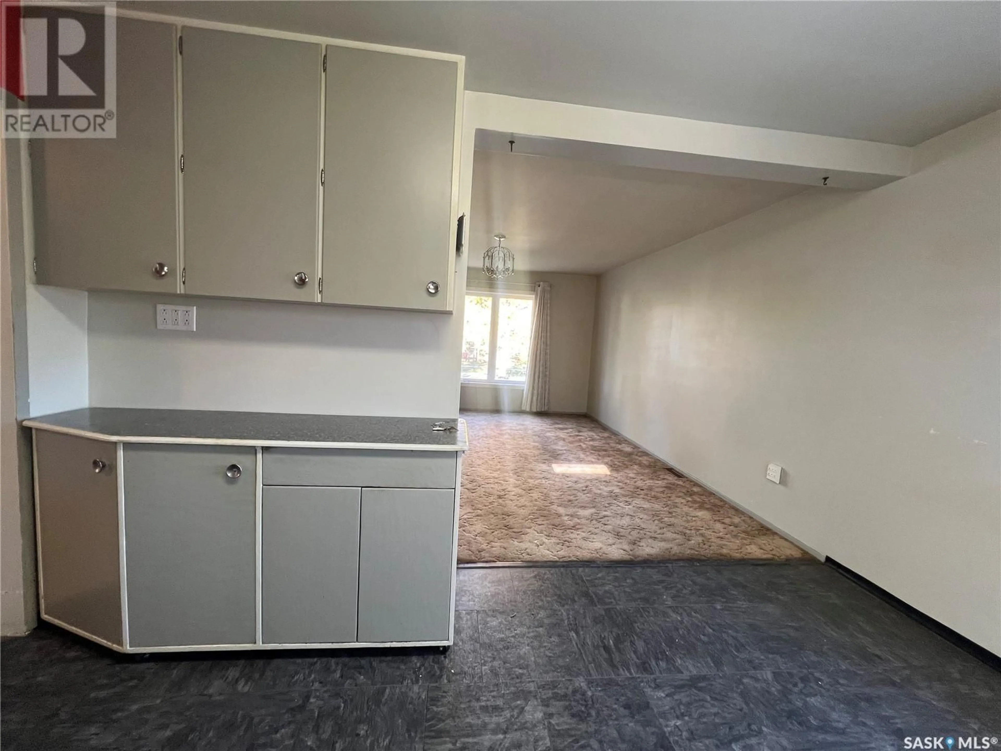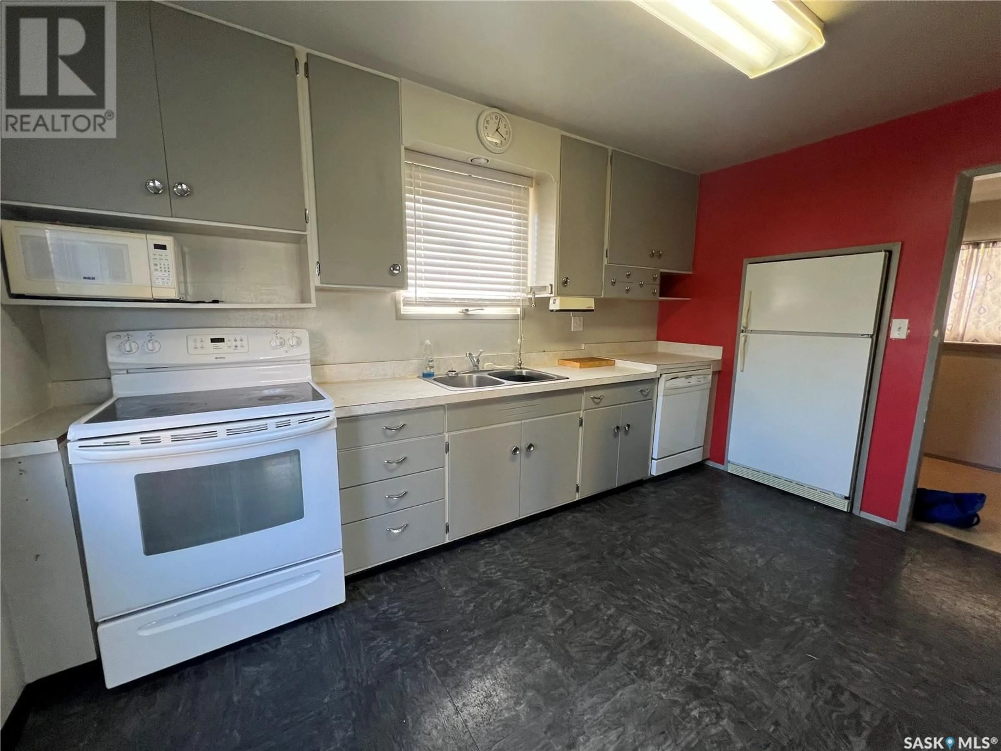183 5th AVENUE W, Central Butte, Saskatchewan S0H0A1
Contact us about this property
Highlights
Estimated ValueThis is the price Wahi expects this property to sell for.
The calculation is powered by our Instant Home Value Estimate, which uses current market and property price trends to estimate your home’s value with a 90% accuracy rate.Not available
Price/Sqft$70/sqft
Est. Mortgage$339/mo
Tax Amount ()-
Days On Market60 days
Description
Are you looking for a great house at a fantastic price? 183 5th AVE W in Central Butte is just that. This bungalow is located on a large lot and across the street from the park, making it an ideal family home. Enjoy the sight of the kids playing right out front of your living room window. The living room is a bright space with two large windows as well as a wood burning stove/fireplace. Kitchen is overflowing with natural light providing a warm and inviting space to meal prep or sit around the table. The main floor boasts an extra large bedroom, offering plenty of room for furniture placement. You have a king sized bed, not a problem. In the basement you will find two additional bedrooms. There is also a 4 pc bathroom that houses the washer and dryer. Sitting on a generous lot, double detached garage, shed, garden area and a lovely deck. Perfect for relaxing or entertaining. This home is move in ready. Best of all, it comes at a fantastic price making it an opportunity you will not want to miss. (id:39198)
Property Details
Interior
Features
Basement Floor
Laundry room
8 ft x measurements not availableBedroom
11'08 x 8'06Bedroom
10'03 x 9'06Utility room
10'04 x 15'07
