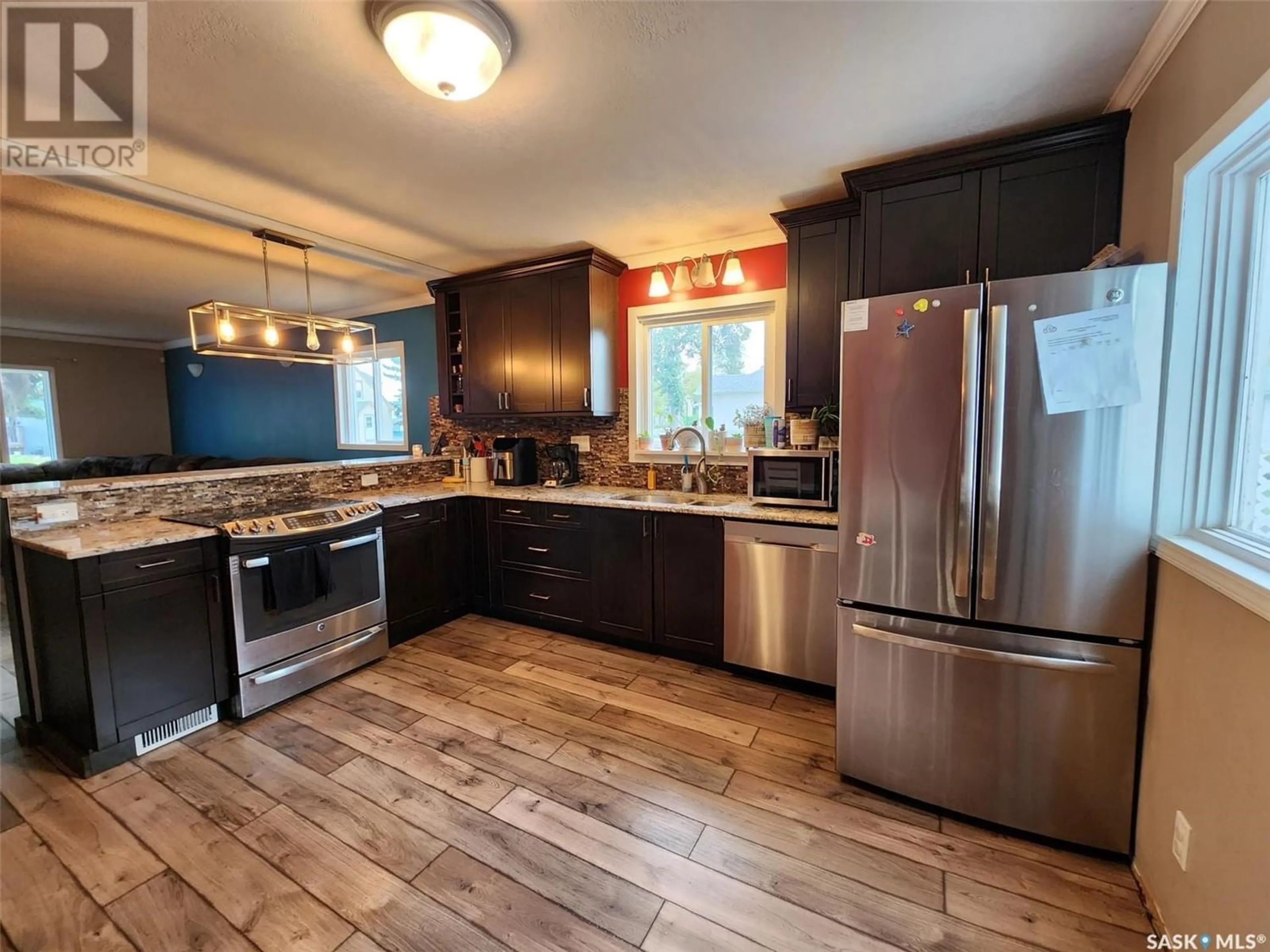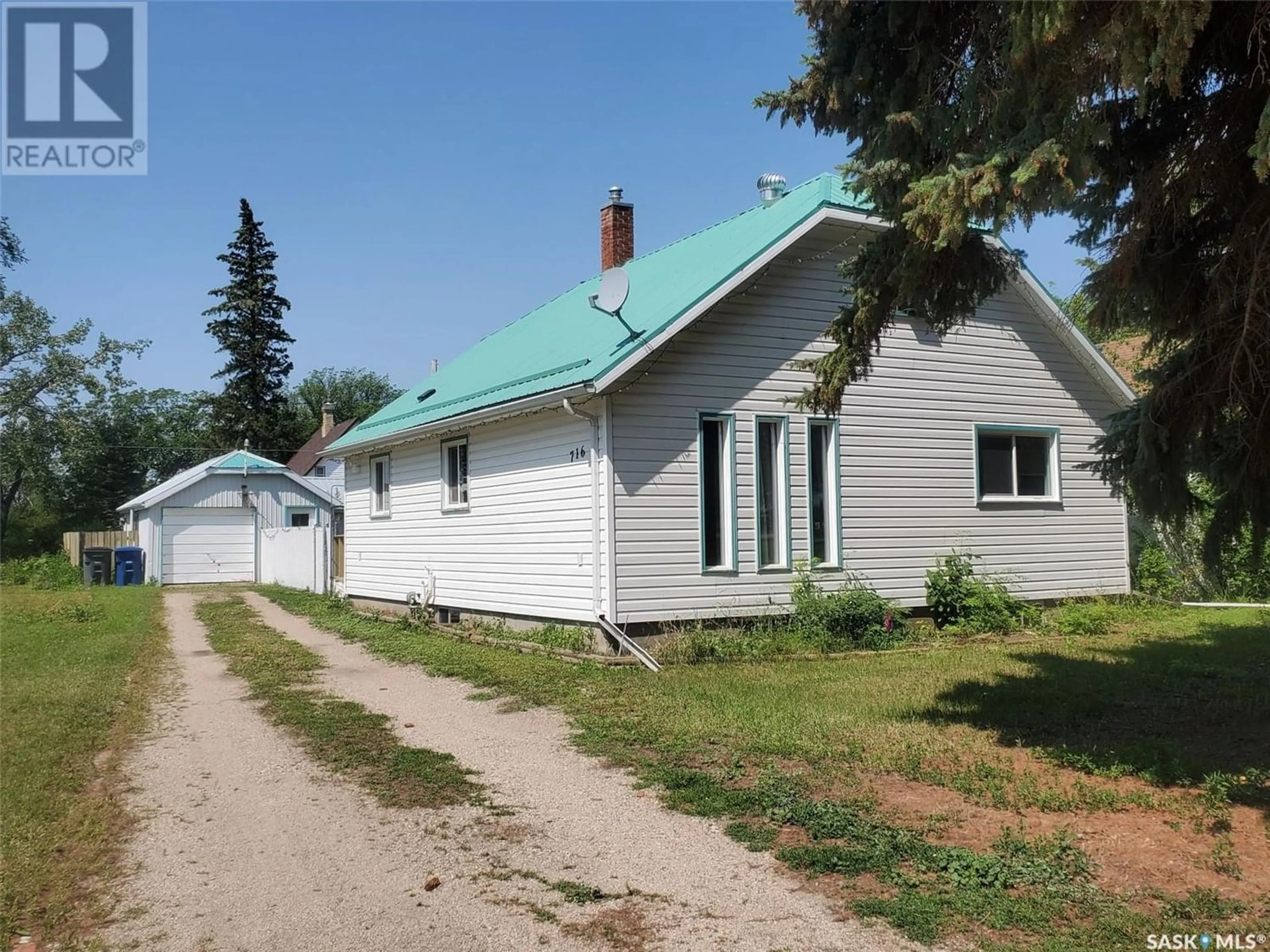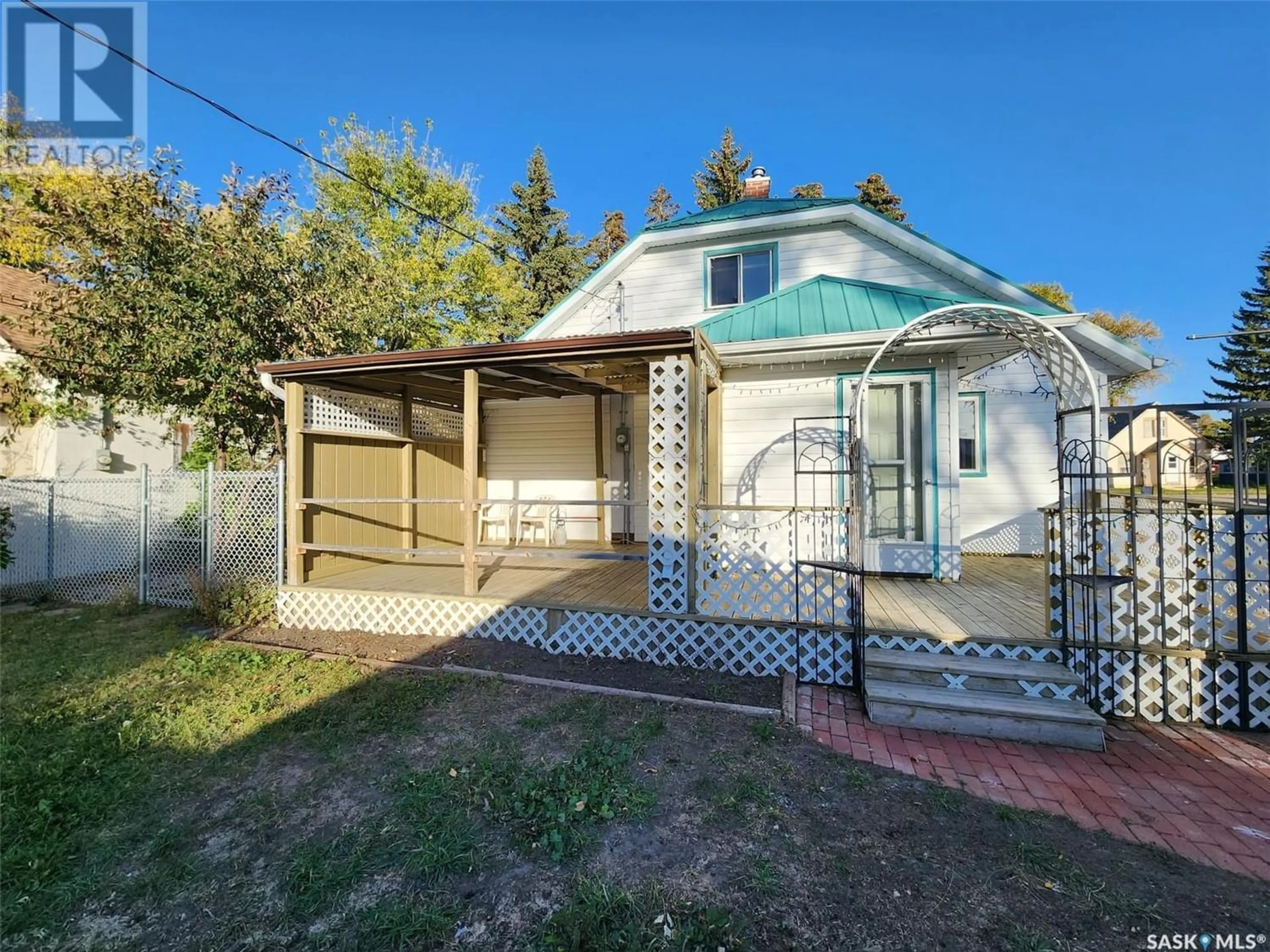716 Anderson STREET, Grenfell, Saskatchewan S0G2B0
Contact us about this property
Highlights
Estimated ValueThis is the price Wahi expects this property to sell for.
The calculation is powered by our Instant Home Value Estimate, which uses current market and property price trends to estimate your home’s value with a 90% accuracy rate.Not available
Price/Sqft$104/sqft
Est. Mortgage$554/mo
Tax Amount ()-
Days On Market1 year
Description
NEW PHOTOS Impressive and cute Grenfell Home with a great location, just one block off the main street , Desmond Street. 3 bedrooms (2+1) and 1 full bathroom , a main floor laundry (room for a freezer), a remodeled open kitchen /dining room and a living room. This property includes a large lot 100' x 125' that has a back lane access, and lots of parking, even RV parking, a single detached garage with a shed attached , all completed in metal. Have pets? Enjoy this outside bonus with 2 separate gated fence areas for your pets or little ones as you watch from the covered deck (12' x 14'). Upgrades in the home include granite counter tops, stainless steel appliances (2016), and some lighting. Bathroom has a jet tub and corner shower. Master bedroom is large enough for a king with lots of room to spare across the hall from the bathroom. Second level consists of 2 good size rooms and a storage closet. New carpet in the one bedroom. Extra assets are the HE furnace, water heater (2014), exterior - maintenance free with a metal roof and vinyl siding, and some newer windows. Enjoy living in this great progressive town , especially this home that has a great space and location. The listing agent can help you with all your questions. MOTIVATED SELLERS (id:39198)
Property Details
Interior
Features
Main level Floor
Enclosed porch
6'1 x 6'1Kitchen
measurements not available x 13 ftLiving room
13'4 x 18'14pc Bathroom
7'9 x 8'9



