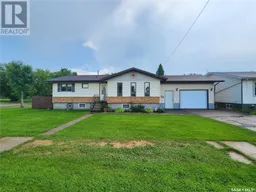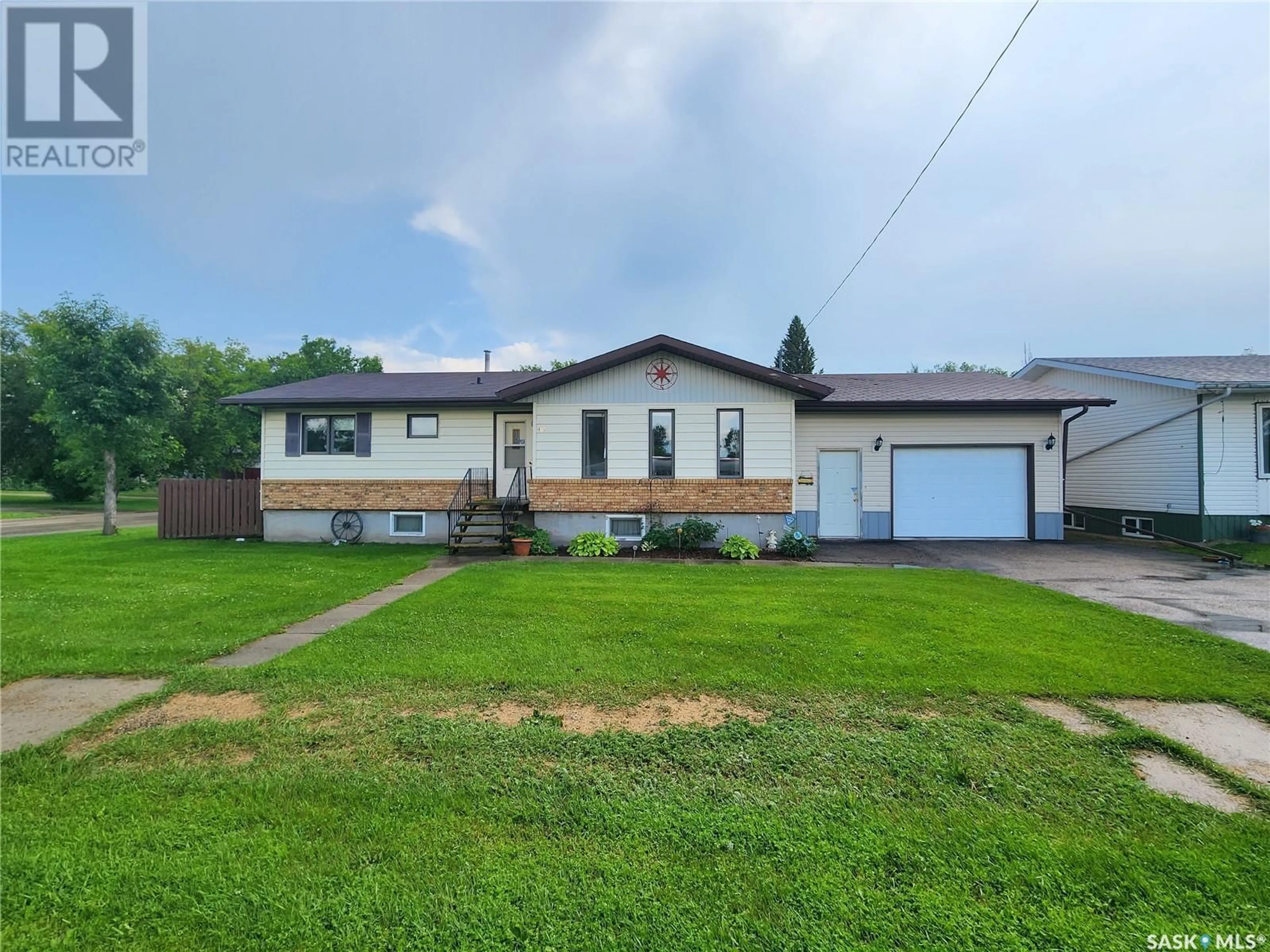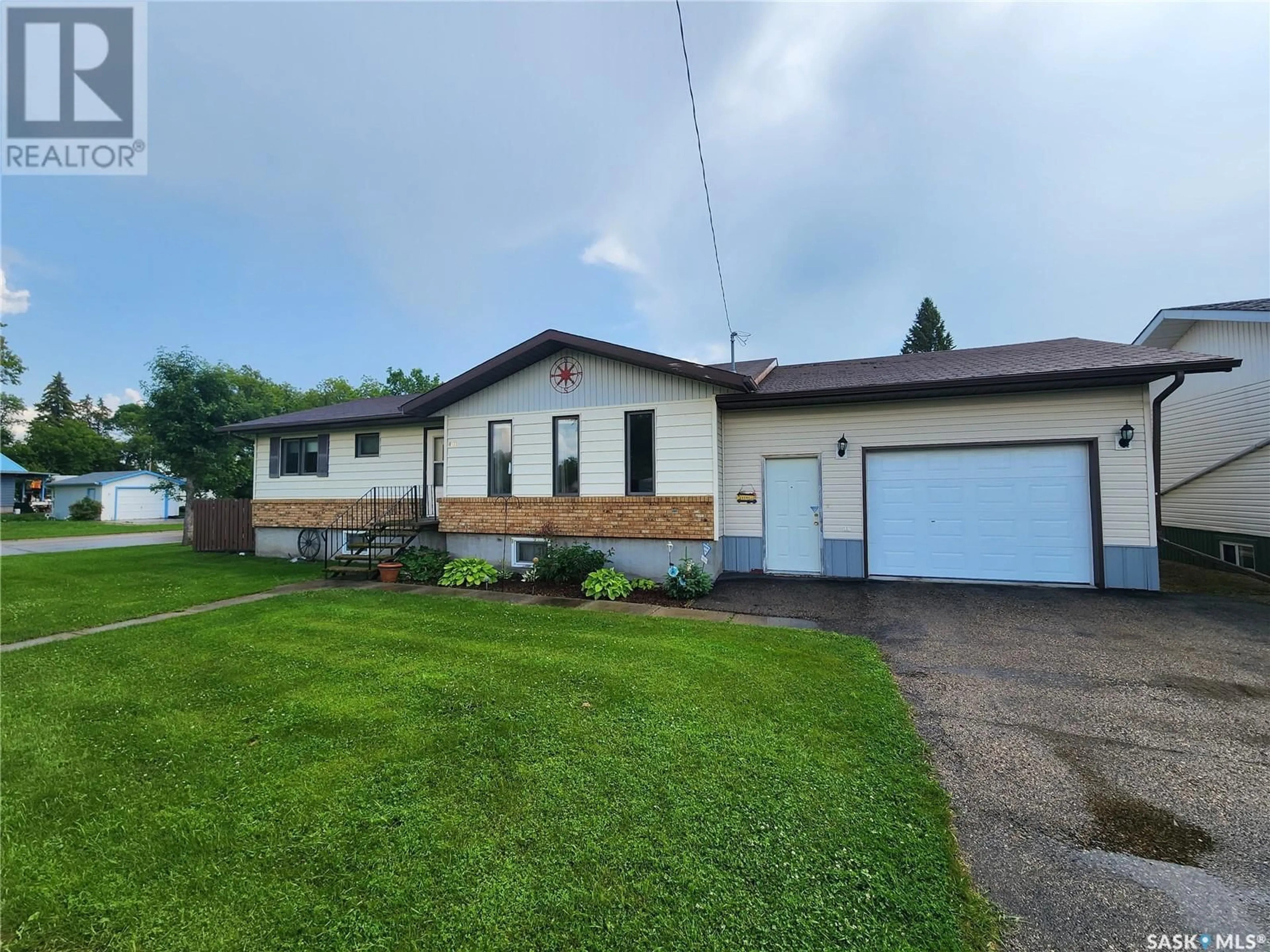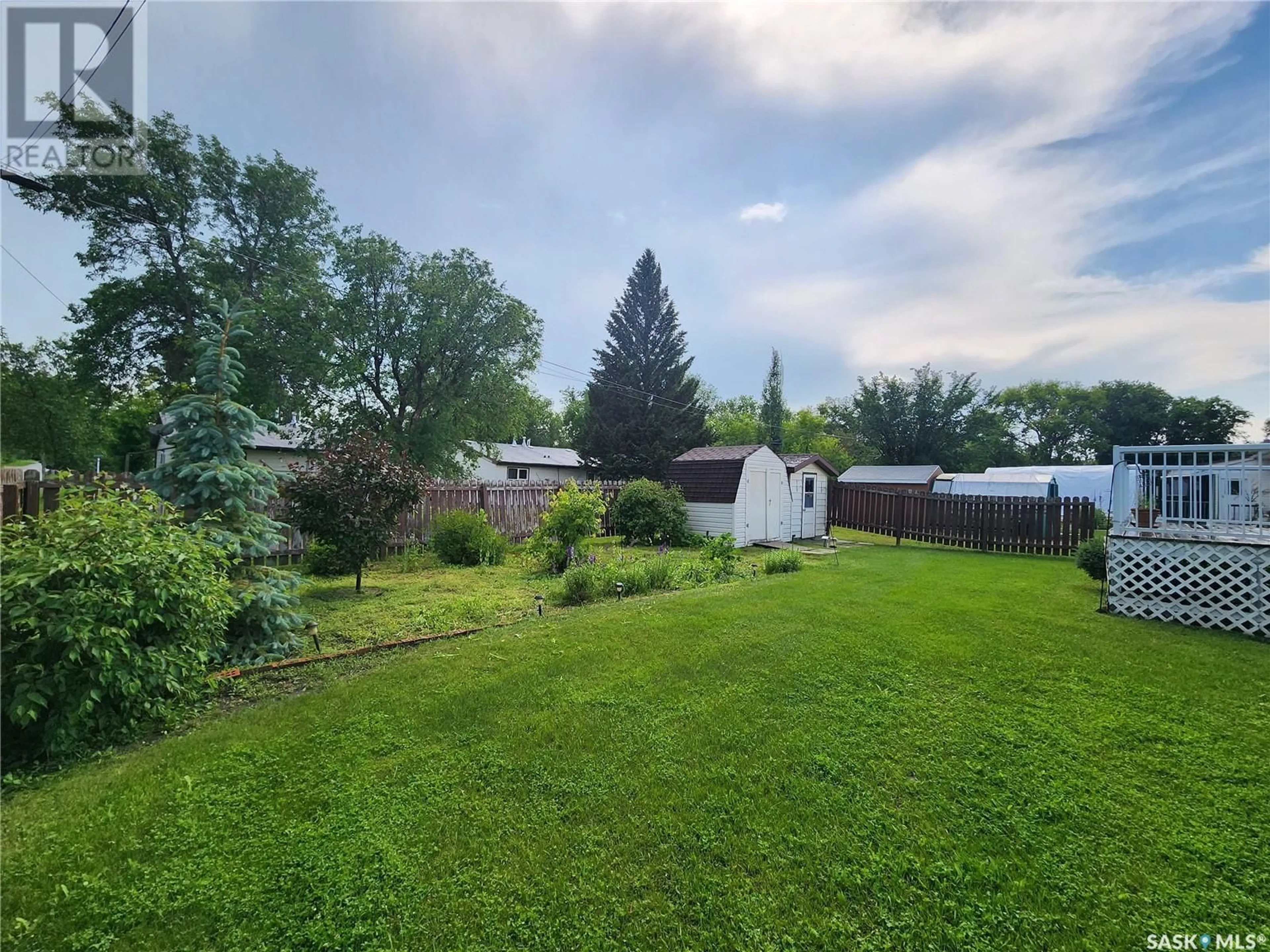403 Calgary STREET, Broadview, Saskatchewan S0G2B0
Contact us about this property
Highlights
Estimated ValueThis is the price Wahi expects this property to sell for.
The calculation is powered by our Instant Home Value Estimate, which uses current market and property price trends to estimate your home’s value with a 90% accuracy rate.Not available
Price/Sqft$124/sqft
Est. Mortgage$612/mo
Tax Amount ()-
Days On Market139 days
Description
403 Calgary Street , Broadview Sk is a perfect choice in purchasing a home whether you are retiring , starting a family or first home owner. This 1987 bungalow provides 1142 sq ft on one level with 2 bedrooms + 2 baths, main floor laundry and a spacious kitchen /dining , and large living room. The dining room has a door to a sunny deck overlooking the yard to enjoy many morning coffees and evening BBQs. The kitchen has ample cabinets, counters and room to entertain the whole family. Check out the living room with new vinyl plank flooring., also in the master bedroom. Basement is an open slate to develop as desired. Concrete floor , insulated walls and 100 amp panel, roughed in for bathroom. Central air and central vac are extra features. Large oversized single attached garage (2007) (20'x 26') with concrete floor, lined with metal, 10' ceiling , garage door opener and 2 man doors complete this property. Situated on a corner lot with a back alley access and extra parking, partially fenced, garden area and 2 storage sheds found in the backyard. Looking for this kind of home... let's take a look! (id:39198)
Property Details
Interior
Features
Main level Floor
Dining room
10'8 x 11'4Foyer
8'11 x 4'11Living room
12'0 x 18'7Kitchen
13'6 x 11'0Property History
 36
36


