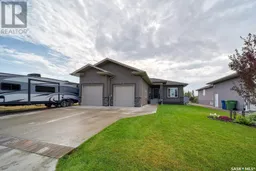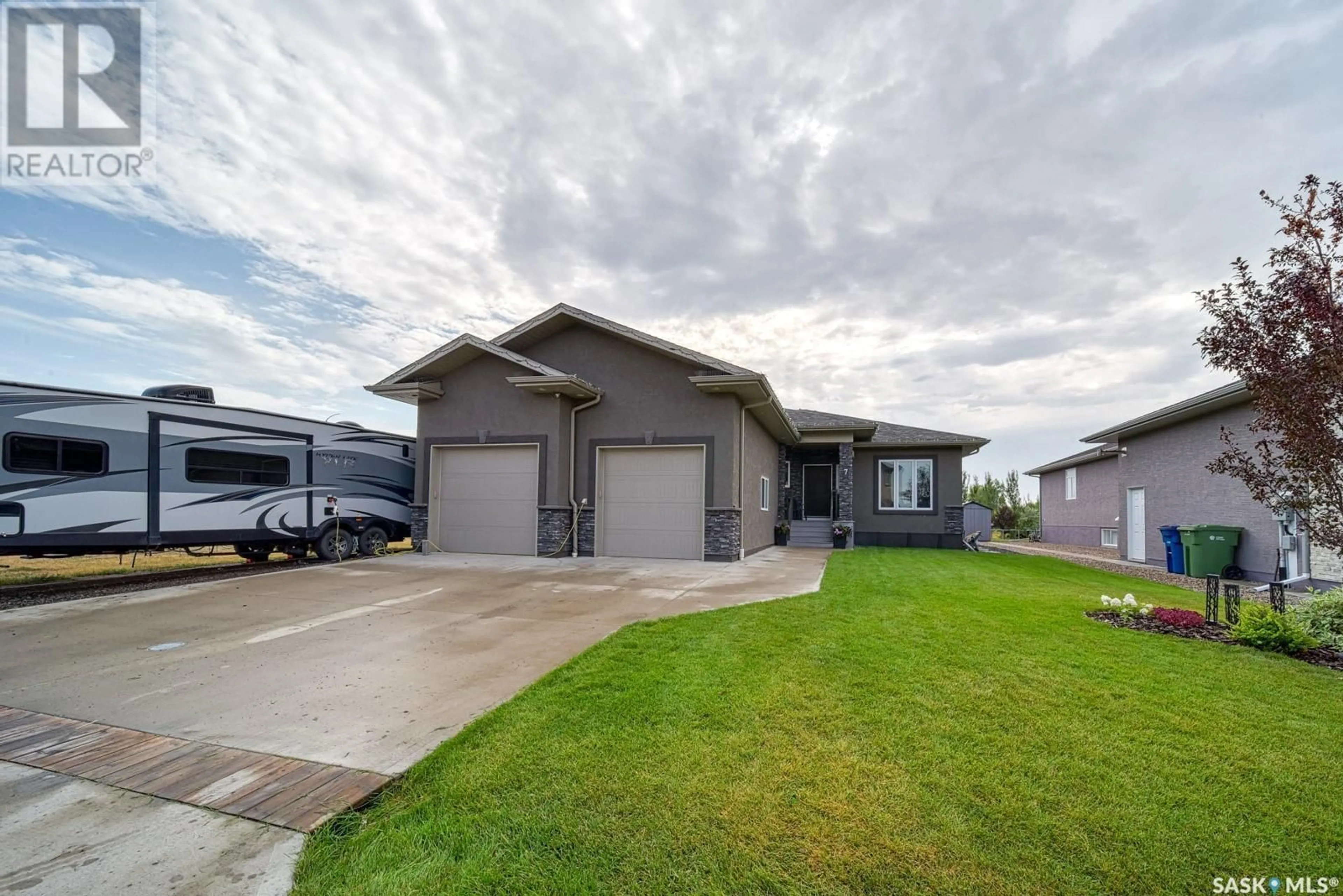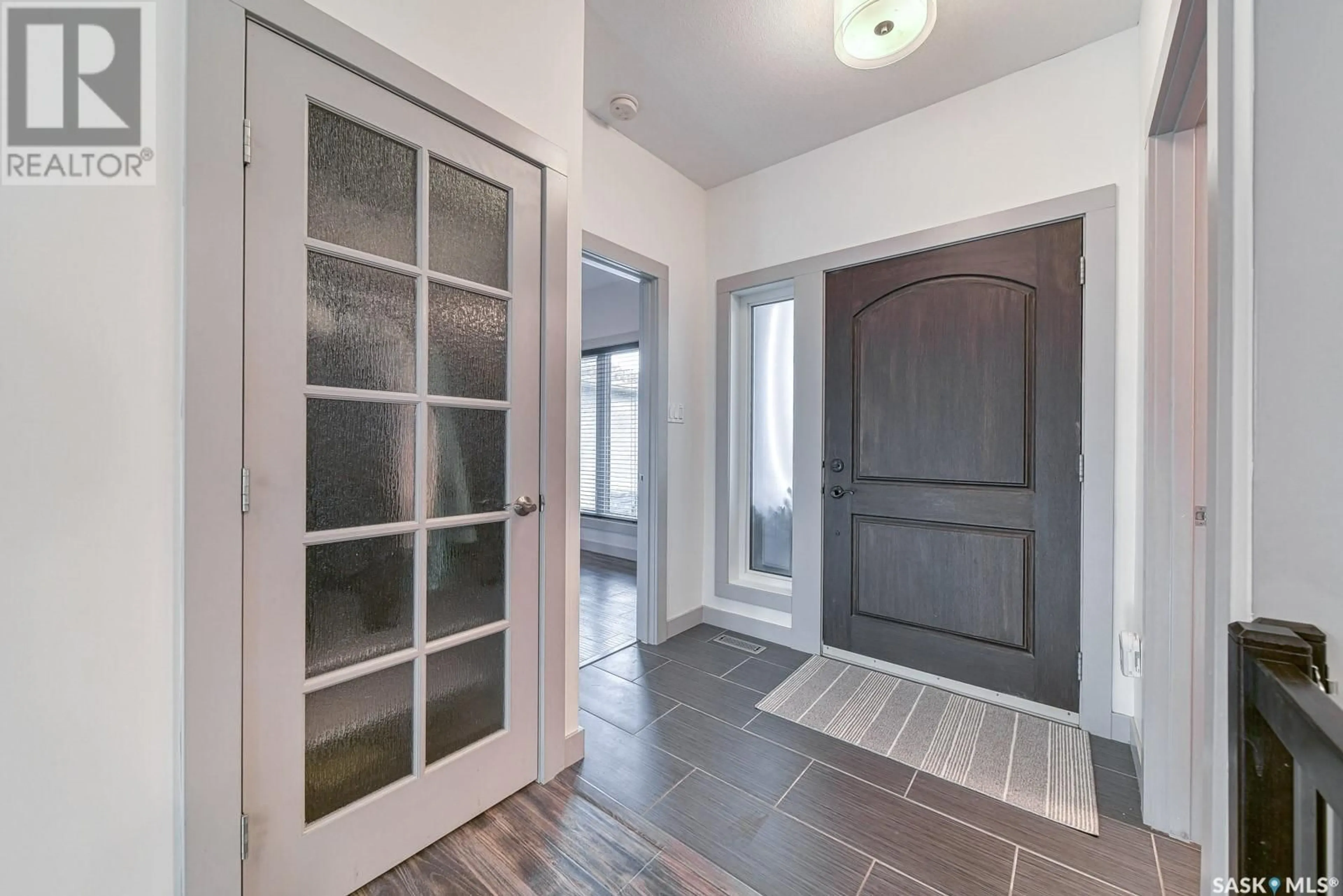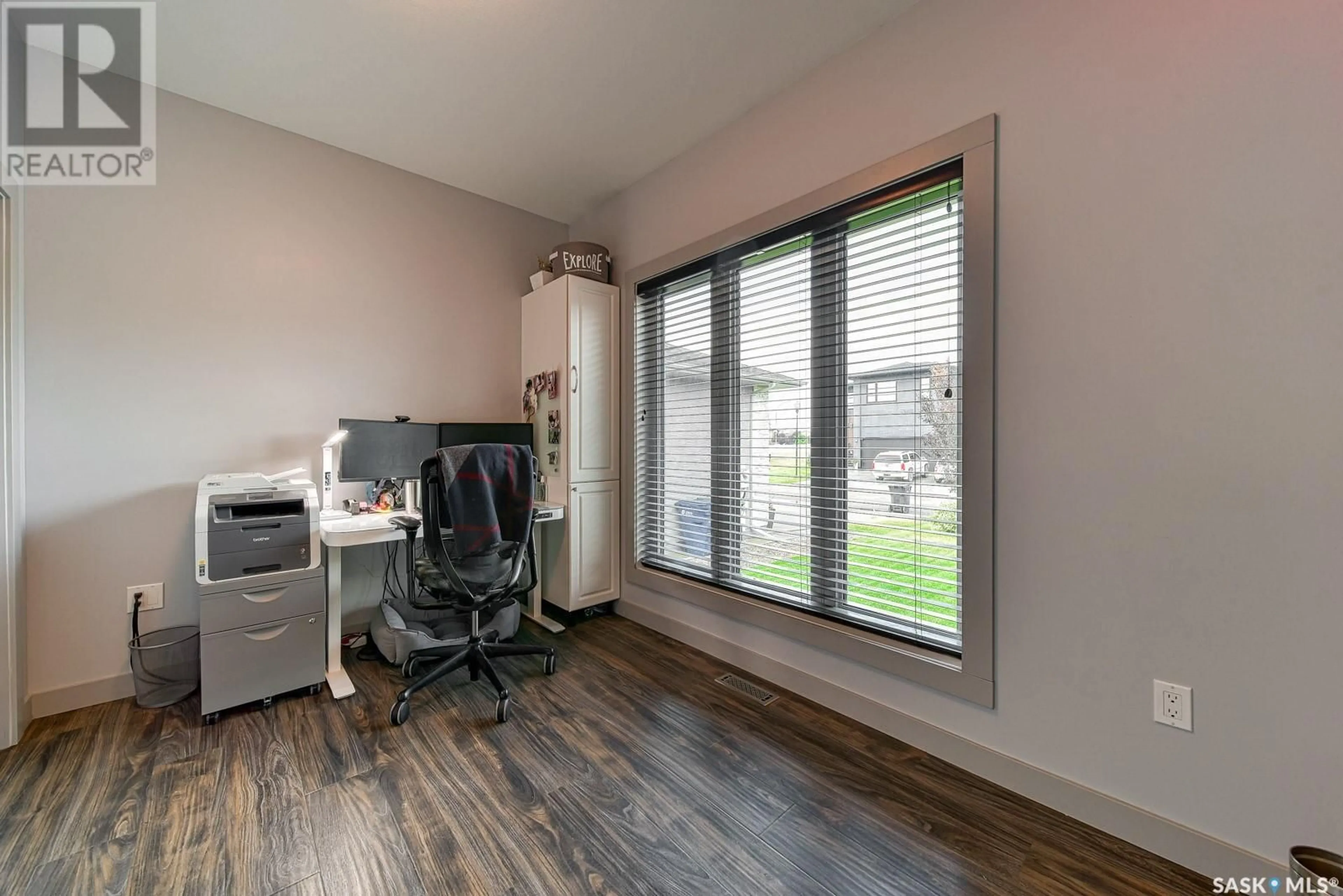7 McKenzie LANDING, White City, Saskatchewan S4L0B2
Contact us about this property
Highlights
Estimated ValueThis is the price Wahi expects this property to sell for.
The calculation is powered by our Instant Home Value Estimate, which uses current market and property price trends to estimate your home’s value with a 90% accuracy rate.Not available
Price/Sqft$415/sqft
Est. Mortgage$2,855/mth
Tax Amount ()-
Days On Market15 days
Description
Find a perfect fit for your family in this fully developed, spacious bungalow set on a massive lot with nature as your backyard neighbour. A desirable home office space is off of the large front foyer with an adjacent large mud room with laundry leading to the attached garage. Impressive laminate flooring flows throughout the main level and adds to the spaciousness of the bright, open concept living room, dining and kitchen. Custom espresso cabinetry with glass accents, granite counter tops, stainless steel appliances and a centre island with stack stone accents and breakfast bar are offered in the kitchen. The dining area can easily accommodate large family gatherings. In the living room, a gas fireplace with stack stone façade warms the entire space. Retreat to the spacious primary bedroom that offers a four piece ensuite with separate shower and a large walk in closet with custom cabinetry. The second bedroom is located close to the main four piece bath. Entertaining is easy in the fully developed basement that features a large recreation room with a wet bar and home theatre with projection TV. Two additional bedrooms and a four piece bath complete the area. Additional features include a gas stove, roughed-in wet bar in the basement, composite deck and underground sprinklers. Enjoy an unobstructed view of nature from the deck that overlooks the meticulously landscaped yard. (id:39198)
Property Details
Interior
Features
Basement Floor
Other
15'11 x 28'54pc Bathroom
Bedroom
10' x 15'8Bedroom
10' x 14'3Property History
 50
50


