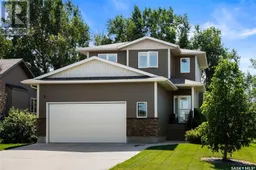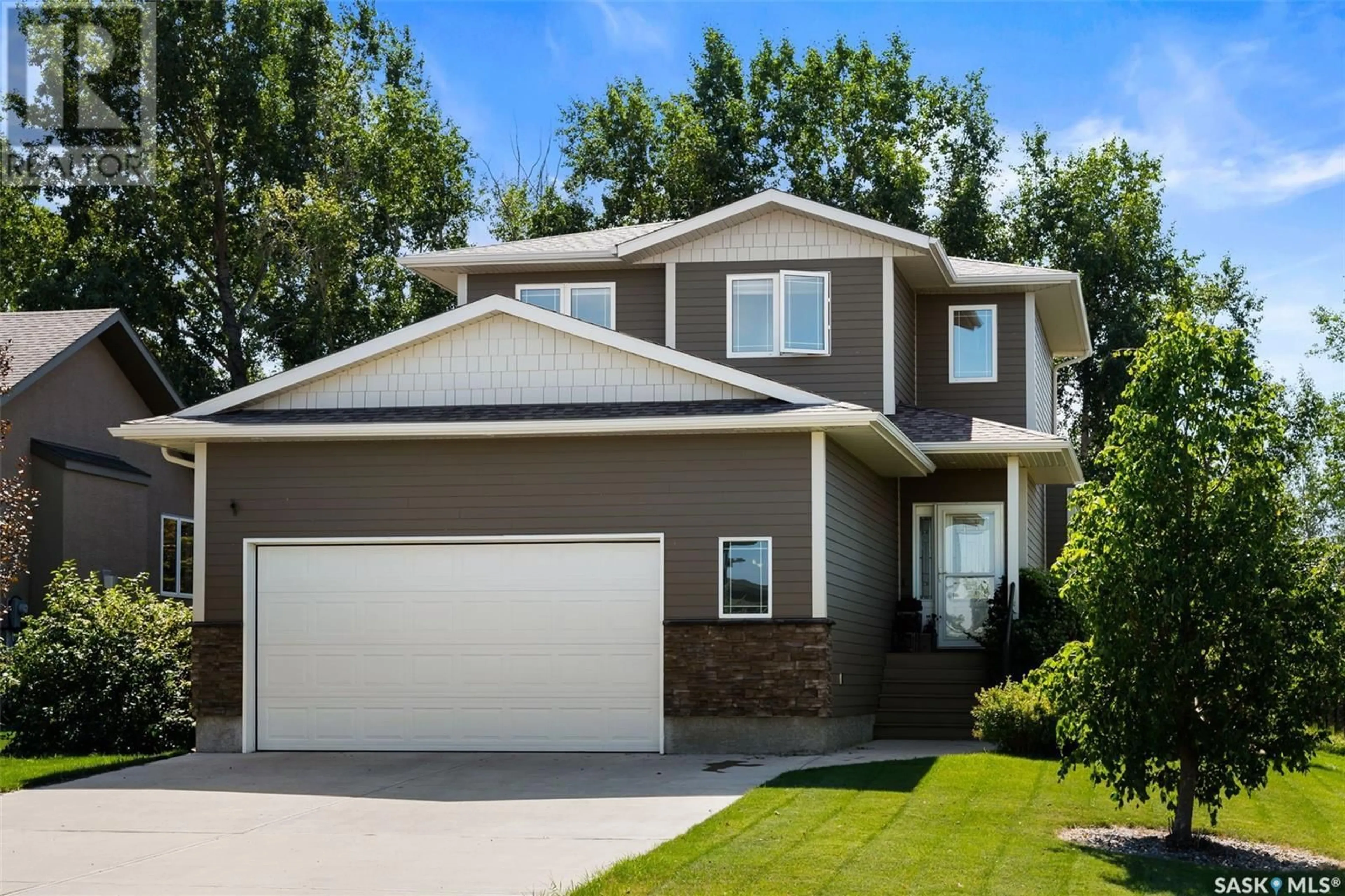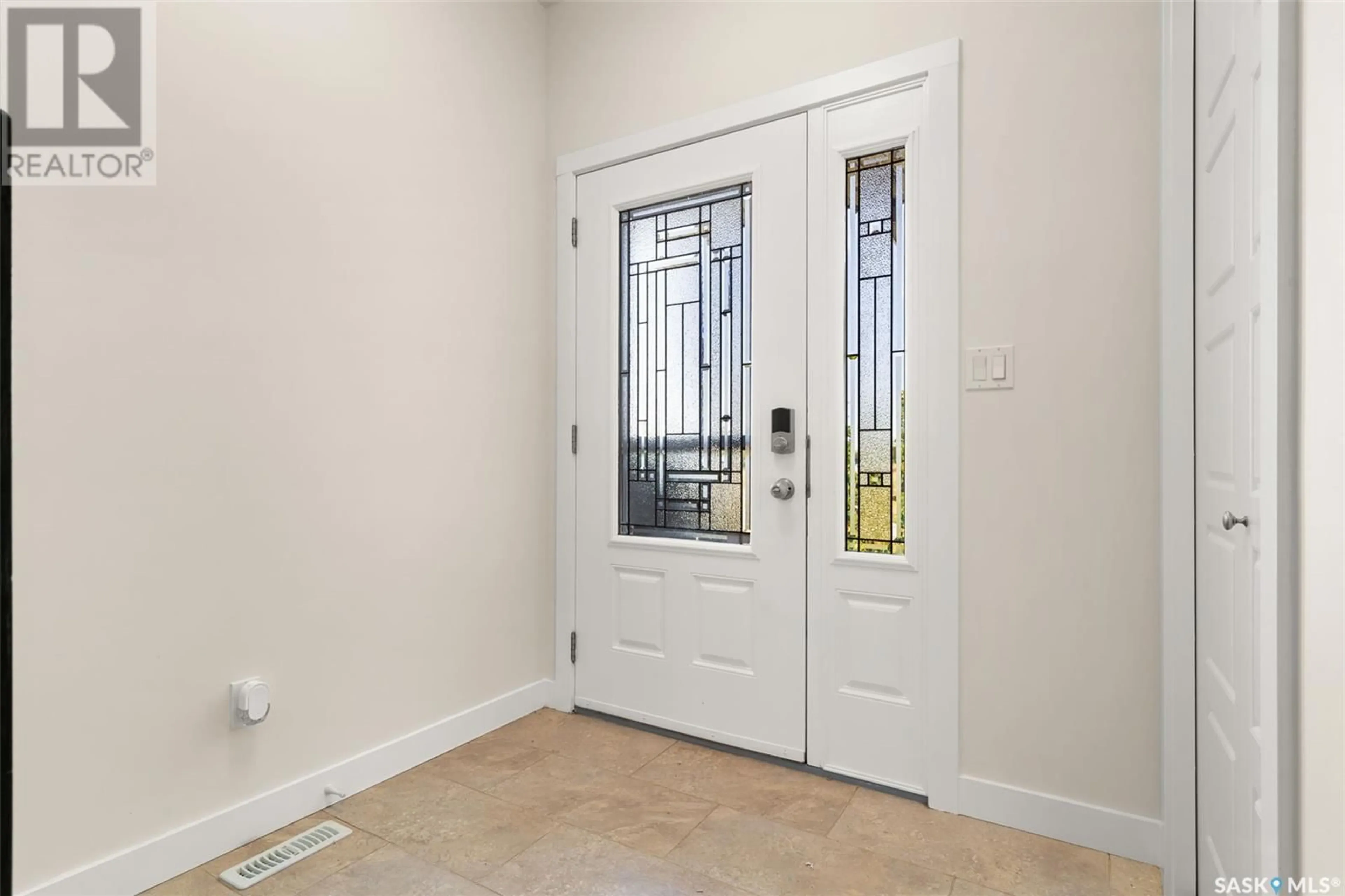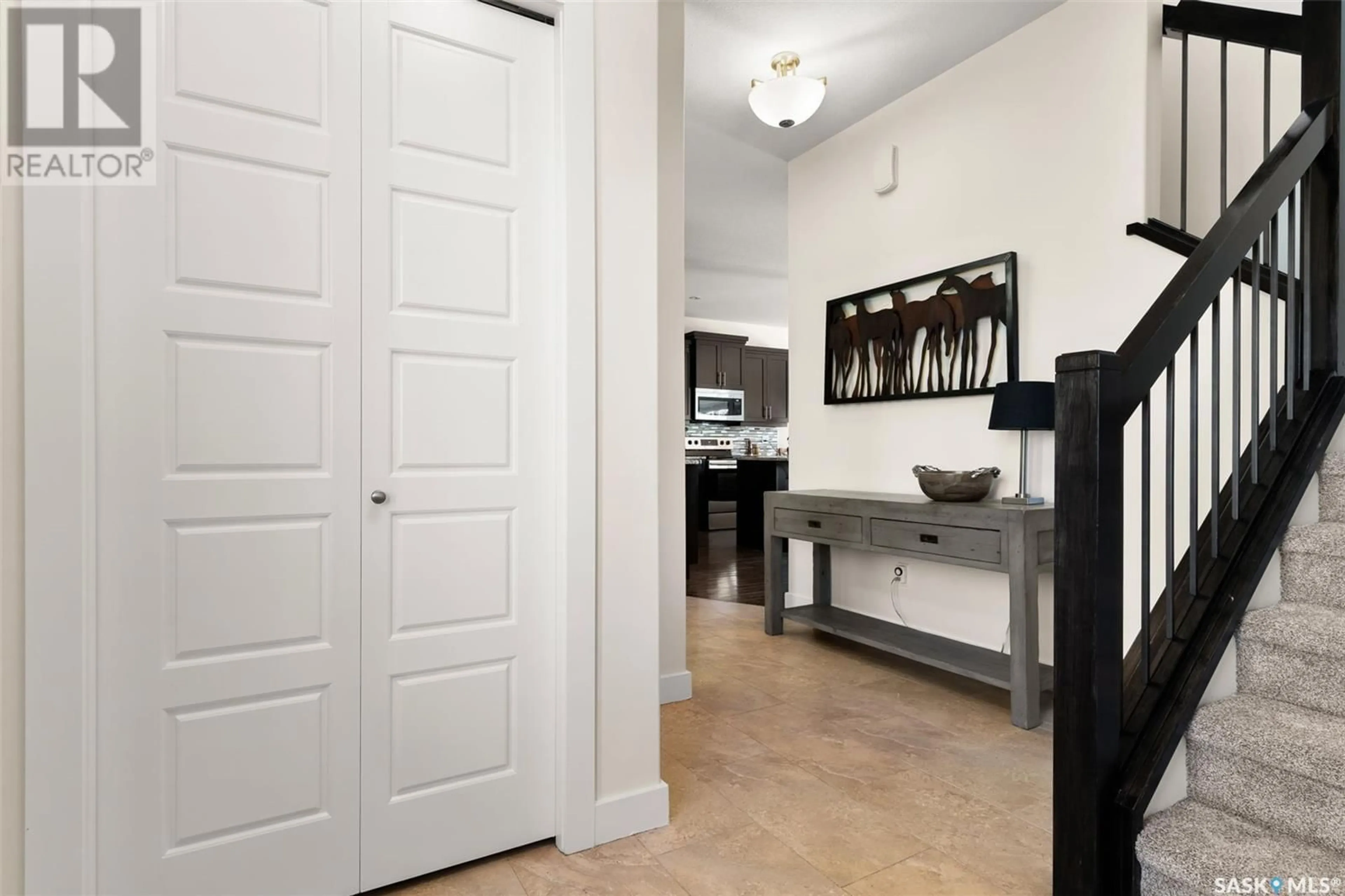48 Motherwell DRIVE, White City, Saskatchewan S4L0C8
Contact us about this property
Highlights
Estimated ValueThis is the price Wahi expects this property to sell for.
The calculation is powered by our Instant Home Value Estimate, which uses current market and property price trends to estimate your home’s value with a 90% accuracy rate.Not available
Price/Sqft$358/sqft
Est. Mortgage$2,469/mth
Tax Amount ()-
Days On Market3 days
Description
Nestled in the desirable town of White City, just minutes from East Regina, this charming two-storey home offers a perfect blend of small-town tranquility and modern convenience. White City boasts expansive lots, scenic walking paths, and a tight-knit community atmosphere, while still providing easy access to essential amenities. Ideal for a growing family, this fully developed home is within walking distance of Emerald Ridge Elementary School, making school drop-offs a breeze. Step inside, and you'll be greeted by soaring 9ft ceilings and an inviting open-concept layout, featuring a harmonious blend of hardwood and tile flooring. The heart of the home—the kitchen—showcases rich maple cabinetry, stainless steel appliances, and elegant granite countertops, making meal prep a delight. Gather around the cozy gas fireplace in the living room, accented with a stunning stacked stone surround, perfect for creating warm memories on chilly evenings. Enjoy seamless indoor-outdoor living as the dining room leads you to a composite deck, where you can relax and unwind in your private backyard. The main level also includes a 2pc powder room and a functional laundry/mudroom, complete with a laundry sink and upper cabinetry for added storage. As you ascend the freshly carpeted stairs, you'll appreciate the wide staircase that makes moving in a breeze. Upstairs, three spacious bedrooms await, including a primary suite with a 4pc ensuite, along with a 4pc main bathroom. The fully finished basement expands your living space, offering a comfortable family room, an additional bedroom, and another 4pc bathroom—ideal for guests or extended family. The double attached garage comes complete with a convenient dog door leading to the fully fenced backyard—perfect for your furry friends. Other notable features of this home include a security camera system, built-in ceiling speakers, a reverse osmosis system, new Bosch dishwasher, natural gas BBQ hookup, u/g sprinklers and so much more. (id:39198)
Property Details
Interior
Features
Second level Floor
Primary Bedroom
13 ft ,1 in x 16 ft ,1 in4pc Ensuite bath
4pc Bathroom
Bedroom
9 ft ,8 in x 10 ft ,4 inProperty History
 40
40


