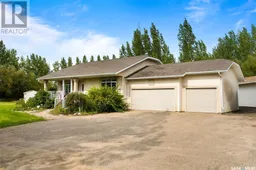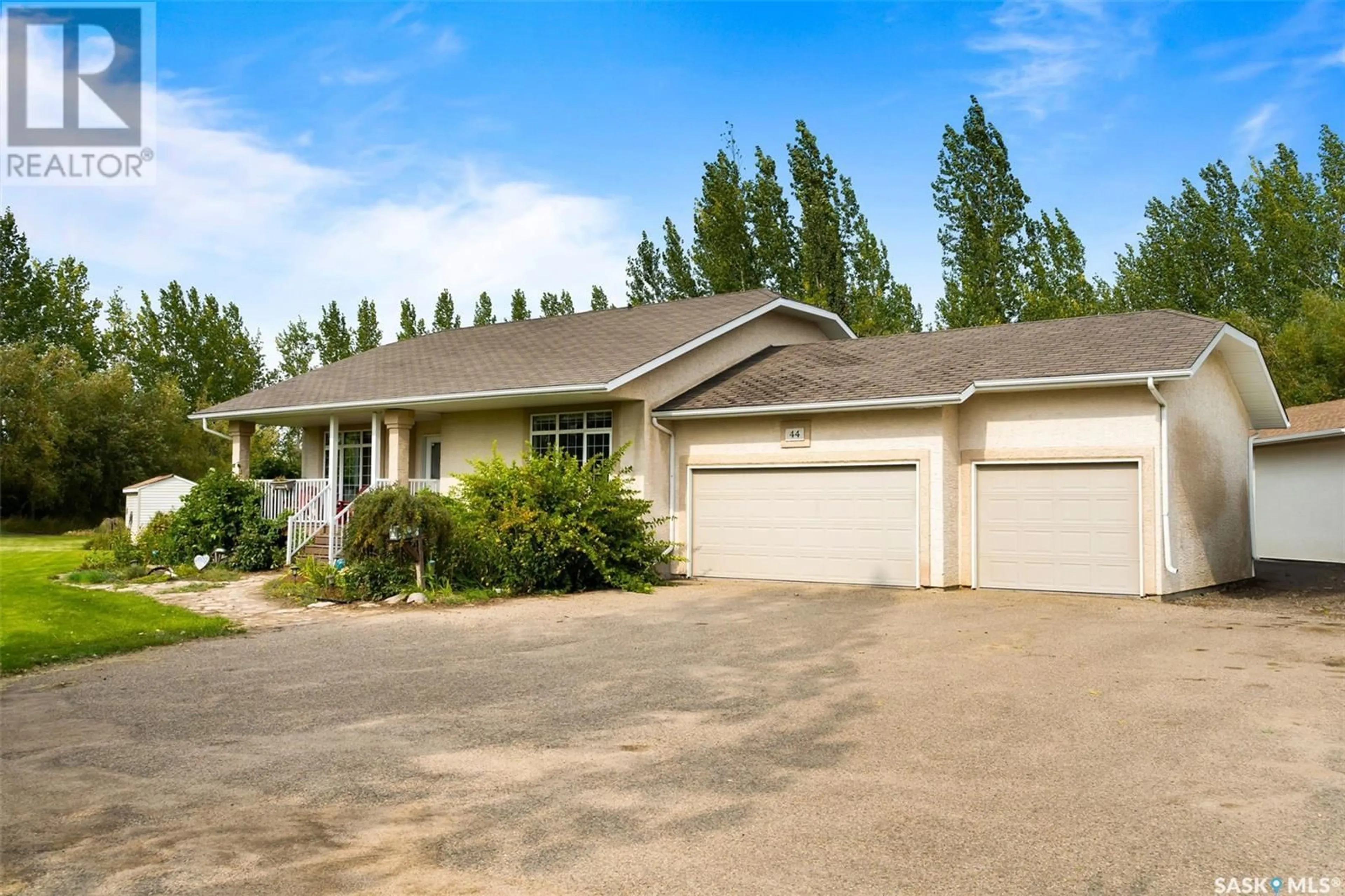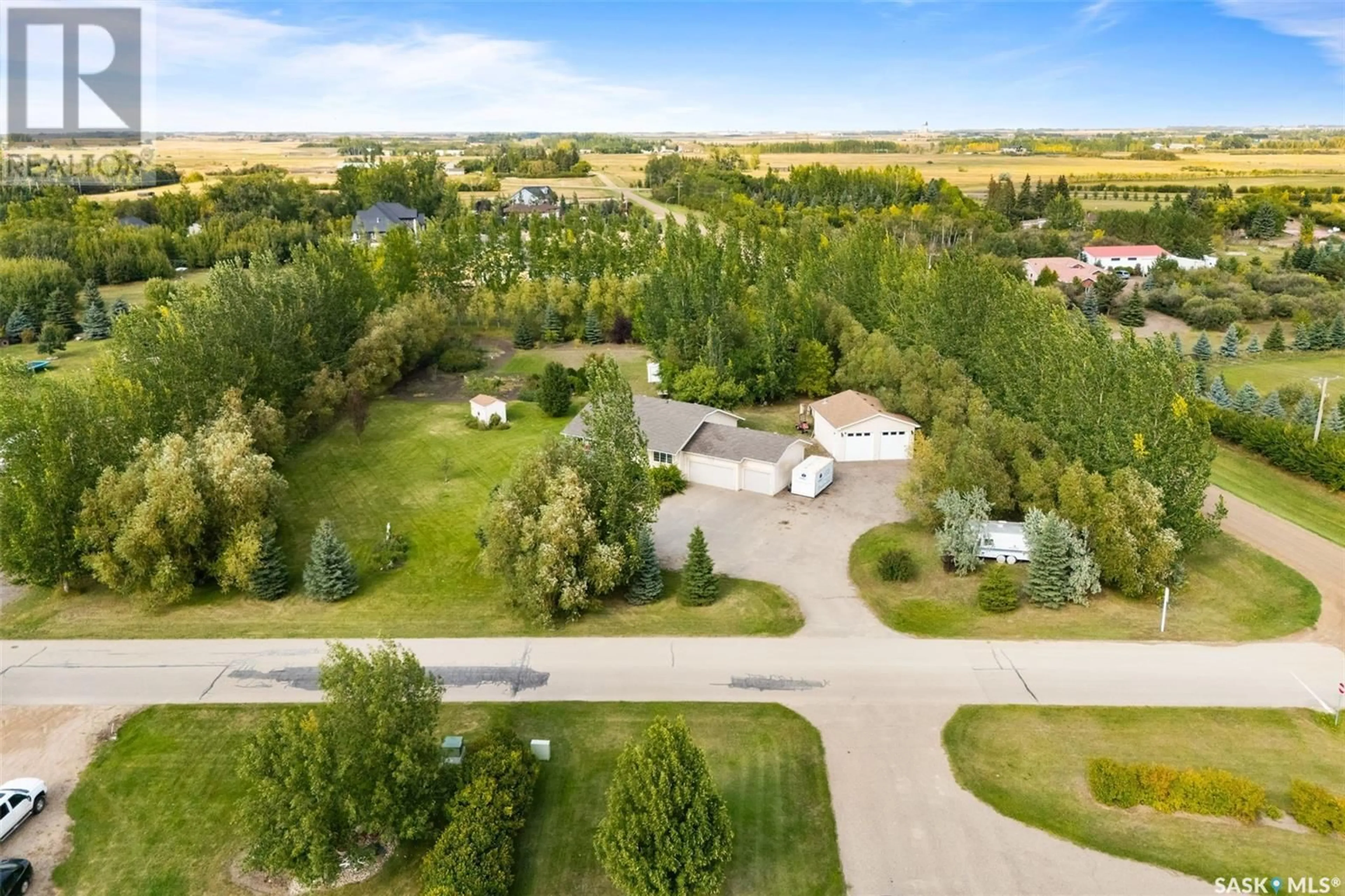44 Fernwood STREET, White City, Saskatchewan S4L0A4
Contact us about this property
Highlights
Estimated ValueThis is the price Wahi expects this property to sell for.
The calculation is powered by our Instant Home Value Estimate, which uses current market and property price trends to estimate your home’s value with a 90% accuracy rate.Not available
Price/Sqft$506/sqft
Est. Mortgage$3,157/mth
Tax Amount ()-
Days On Market20 days
Description
Discover the perfect blend of rural charm and modern amenities with this stunning 2006-built bungalow, set on 1.92 acres on the edge of White City. This original-owner home offers 1,450 sq. ft. of thoughtfully designed living space, featuring 4 bedrooms, 3 bathrooms, and all the comforts your family needs. Step inside and be greeted by soaring vaulted ceilings that enhance the spacious, open-concept layout. The large living room boasts beautiful hardwood floors and an abundance of natural light, seamlessly flowing into the stylish kitchen with granite countertops, a walk-in pantry, and an eat-up island. Just off the kitchen, the dining area opens to a large two-tier deck through garden doors—perfect for entertaining or relaxing. The primary bedroom is a retreat of its own, featuring custom built-in cabinetry, a 4-piece ensuite, and a walk-in closet. Two additional generously-sized bedrooms, a 4-piece main bathroom, and a convenient main-floor laundry/mudroom with direct access to the triple attached garage complete the main level. The fully developed basement, finished in 2023, offers an expansive family/rec room with luxury vinyl plank flooring and a cozy natural gas fireplace. The lower level also includes a spacious fourth bedroom and a 3-piece bathroom complete with a steam shower. Outdoors, you'll find a 26' x 30' heated shop—ideal for car enthusiasts, woodworking projects, or even a home gym! The expansive, mature yard includes a large garden plot and provides both privacy and tranquility. While the home is connected to town water and sewer, it also has a private well for additional outdoor water use. Lovingly maintained, this property is ready for a new family to create lasting memories. Don't miss out—schedule your private showing today! (id:39198)
Property Details
Interior
Features
Main level Floor
Kitchen
16'2 x 11'6Bedroom
12'6 x 8'10Foyer
5'6 x 5'3Living room
17'9 x 14'7Property History
 46
46

