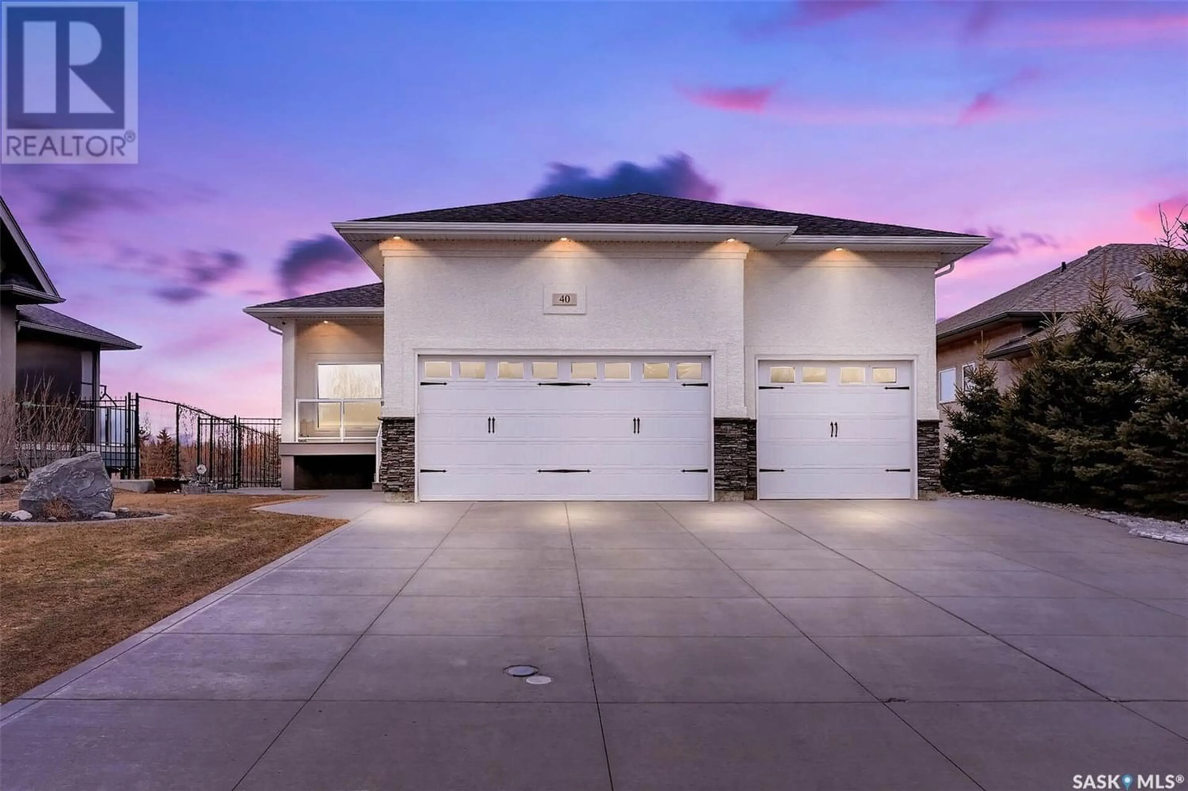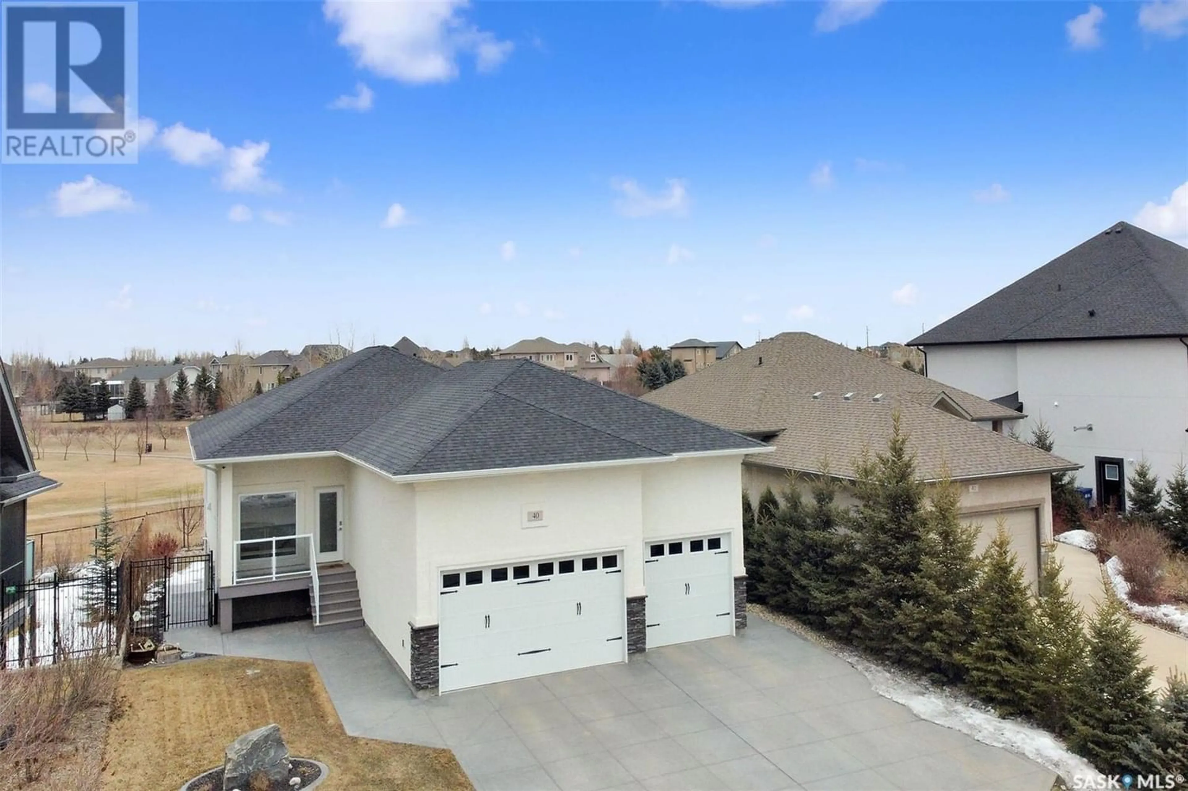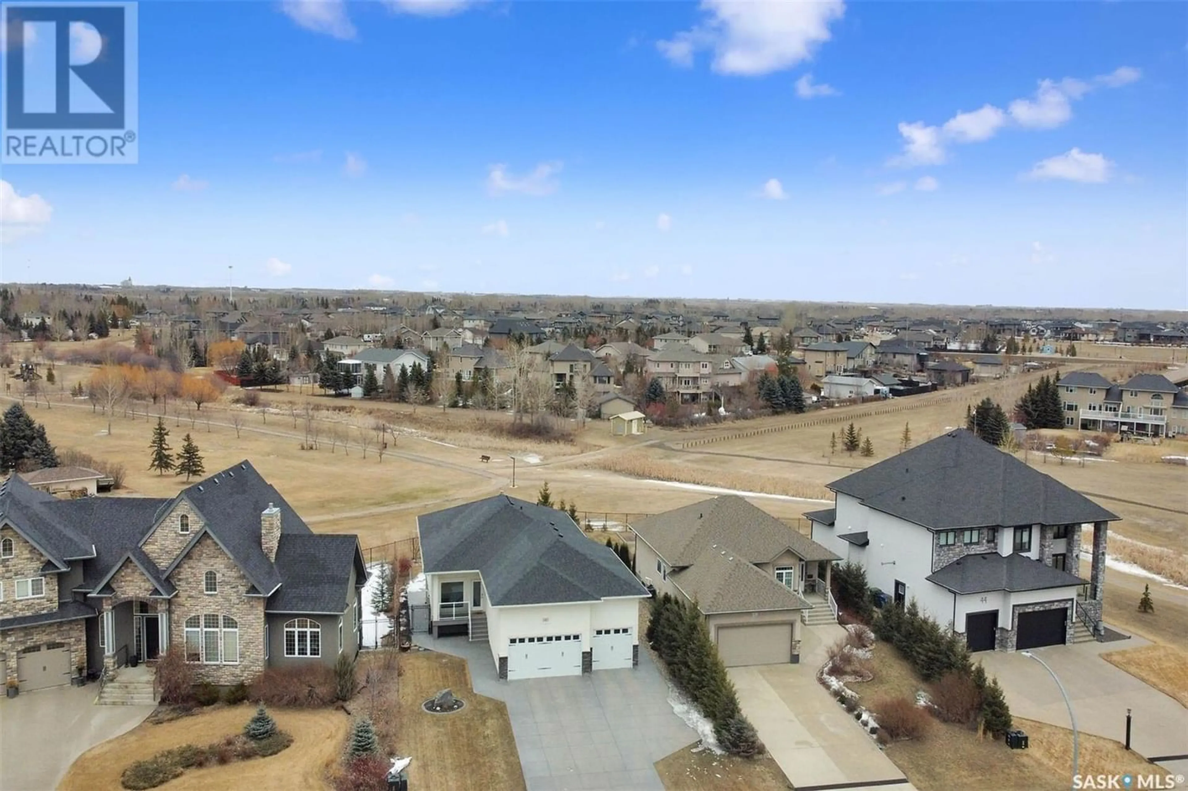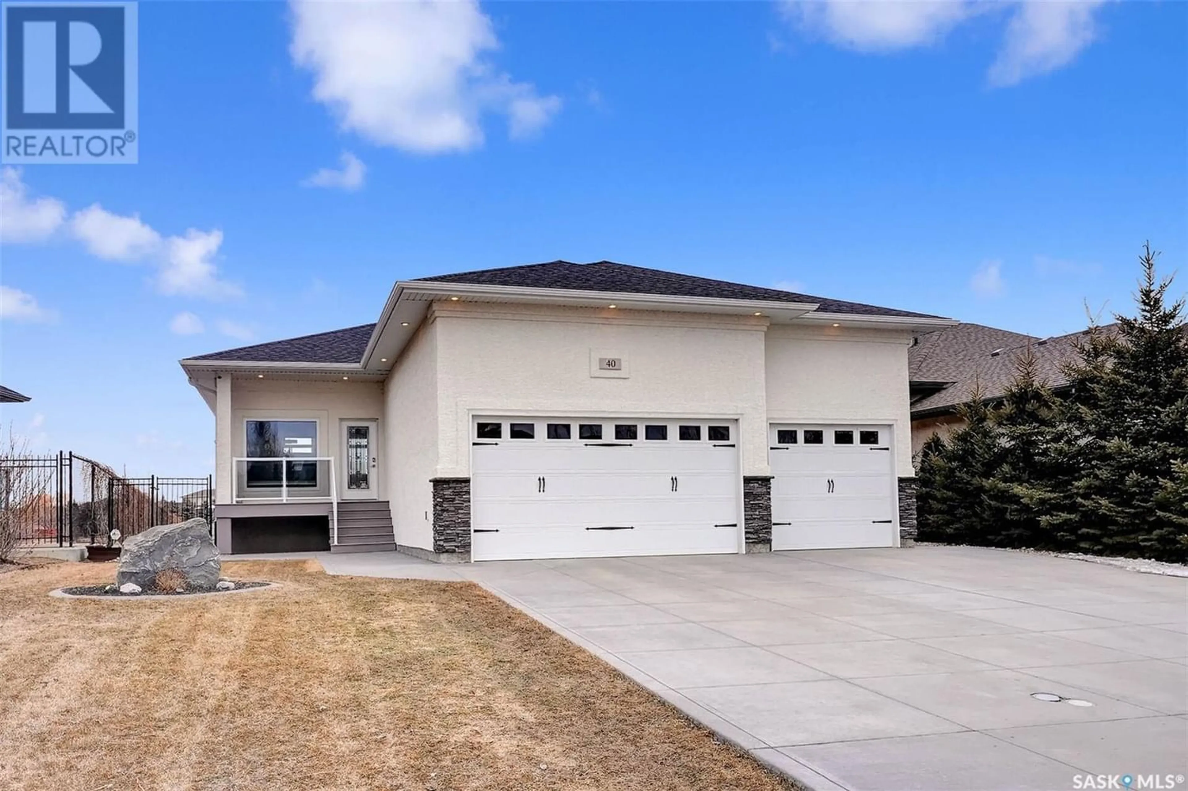40 Lott ROAD, White City, Saskatchewan S4L0B9
Contact us about this property
Highlights
Estimated ValueThis is the price Wahi expects this property to sell for.
The calculation is powered by our Instant Home Value Estimate, which uses current market and property price trends to estimate your home’s value with a 90% accuracy rate.Not available
Price/Sqft$537/sqft
Est. Mortgage$3,693/mo
Tax Amount ()-
Days On Market298 days
Description
Check out this stunning custom walk-out bungalow in one of Saskatchewan's most desirable locations. Facing greenspace and backing a park, you'll feel instantly at home with tranquil views from nearly any room. Offering "show home" like condition, this 5 bedroom walkout is fully finished up and down and offers an envy worthy back yard making it truly 'move in ready'. Upon entering the foyer your eyes are automatically drawn to the custom and bright chef's kitchen featuring cabinets to ceiling, under and in-cabinet lighting, soft close drawers, tiled backsplash, extra large center island with granite top, stainless steel appliances with gas range and corner panty. This magnificent kitchen boasts an open concept to the dining and living room making it easy to prepare meals and entertain with friends and family. Just off the dining area is access to the fully covered east facing balcony. You can't help but enjoy your morning coffee, listening to nature while overlooking the fully landscaped backyard and park. The main level with 10 ft ceilings throughout offers a dedicated laundry room, full 4 pc bath, 3 bedrooms with a generous sized master bedroom featuring a 4pc ensuite bath with jetted corner tub and separate shower along with a walk in closet. The fully finished lower level offers a cozy space you can't wait to use due to it's large windows and in floor heat. Enjoy a recreation room perfect for any TV/movie enthusiast, along with a wet bar with fridge, 2 additional bedrooms, 3 piece bathroom and bonus room currently used as a gym offering direct access to the patio and hot tub. The triple garage is every man's dream garage with in floor heat, 220 power, floor drain, custom cabinets, mezzanine, water taps with stainless steel sink, and nearly 15' ceiling height for future car/toy hoists! With too many features to list (designer landscaping, R/v parking, sound system, etc) you need to view this amazing home in person. Call the listing agent today! (id:39198)
Property Details
Interior
Features
Basement Floor
Other
27'2 x 19'73pc Bathroom
Bedroom
measurements not available x 10 ftBedroom
measurements not available x 10 ftProperty History
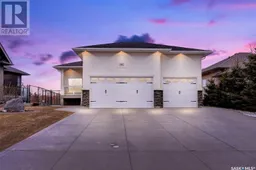 47
47
