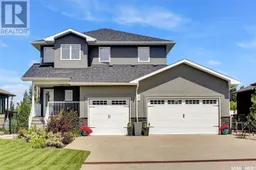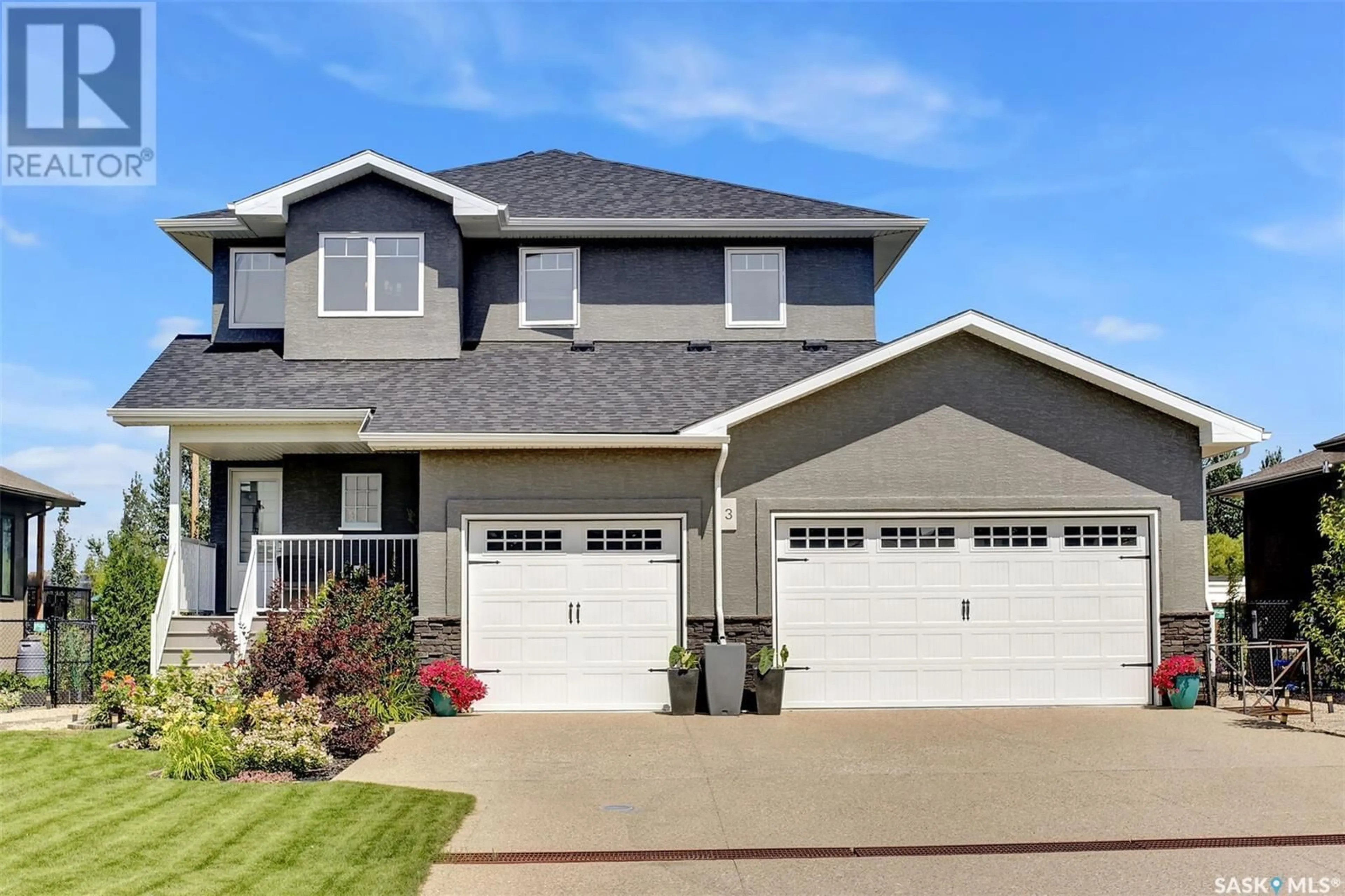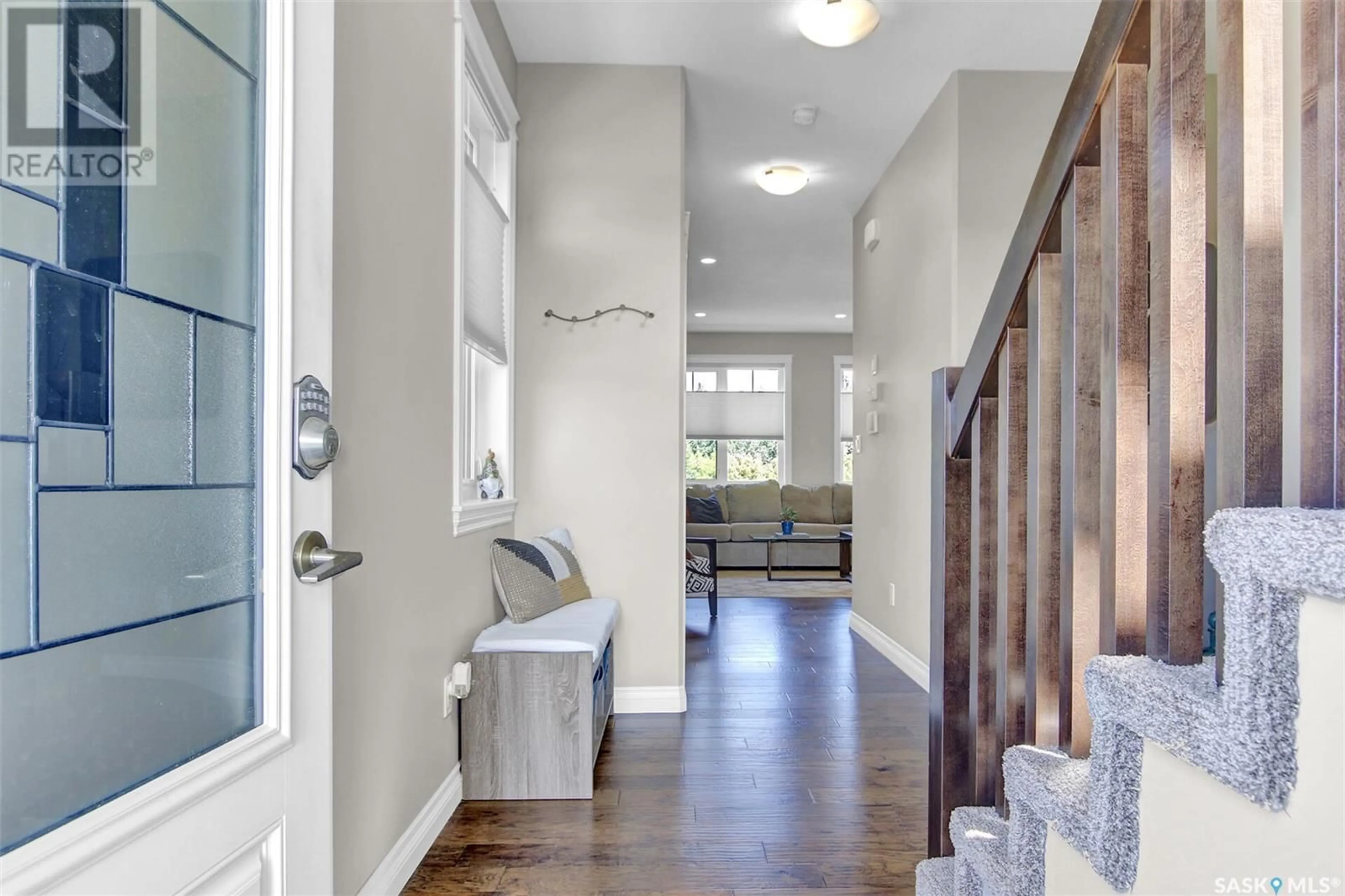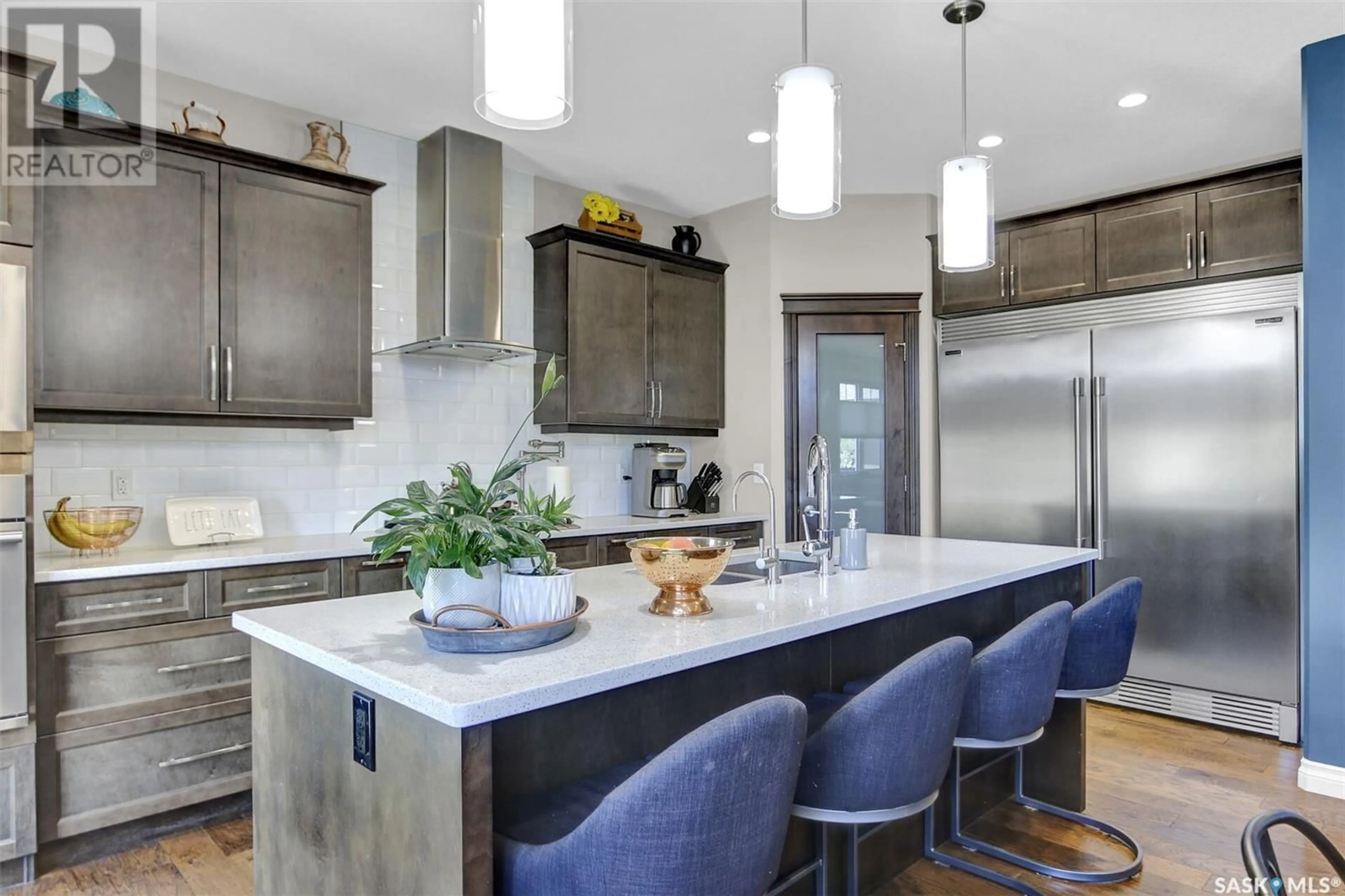3 Stanford BAY, White City, Saskatchewan S4L0C9
Contact us about this property
Highlights
Estimated ValueThis is the price Wahi expects this property to sell for.
The calculation is powered by our Instant Home Value Estimate, which uses current market and property price trends to estimate your home’s value with a 90% accuracy rate.Not available
Price/Sqft$359/sqft
Days On Market3 days
Est. Mortgage$2,705/mth
Tax Amount ()-
Description
Welcome to this exquisite 1752 sq ft home. Perfect for a growing family. Featuring 3 bedrooms, 3 bathrooms, and a triple garage. Located in the highly sought-after town of White City. Situated on an expansive 8,700 square foot lot, the home boasts great curb appeal, newly landscaped and is nestled in a picturesque neighbourhood. Upon entry you are greeted with a spacious foyer. The inviting main floor features a functional open floor plan with a timeless design, engineered hardwood flooring, large windows allowing for an abundance of natural light and an inviting gas fireplace to cozy up on those cool fall days and winter nights. The kitchen features Quartz counter tops, plenty of cabinetry, a double wide fridge, gas stove, pantry and a spacious island for food preparation and entertaining with an eat-up island and a door leading to the back yard perfect for preparing for those summertime bbq's. A convenient powder room completes this main floor. Make your way to the 2nd floor and you will find a bonus nook room area, laundry room, primary bedroom with 4pc ensuite, 2 more good sized bedrooms & 4 pc bath. The triple attached, fully insulated drive-thru garage provides ample room for vehicles and toys- New epoxy floor & man door. Outside, the huge fully fenced backyard provides privacy and tranquility, with extensive landscaping making it an ideal retreat. This home has been well cared for and the basement is open for new development to make your own. This home offers a perfect blend of functionality, comfort & style. Don't miss the chance to see this Gem call and book your viewing today!! (id:39198)
Property Details
Interior
Features
Second level Floor
Primary Bedroom
15 ft ,9 in x 12 ft ,9 in4pc Ensuite bath
Bedroom
12 ft x 11 ftBedroom
11 ft ,2 in x 10 ft ,1 inProperty History
 36
36


