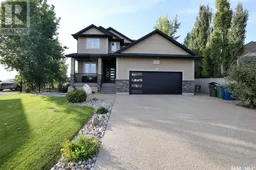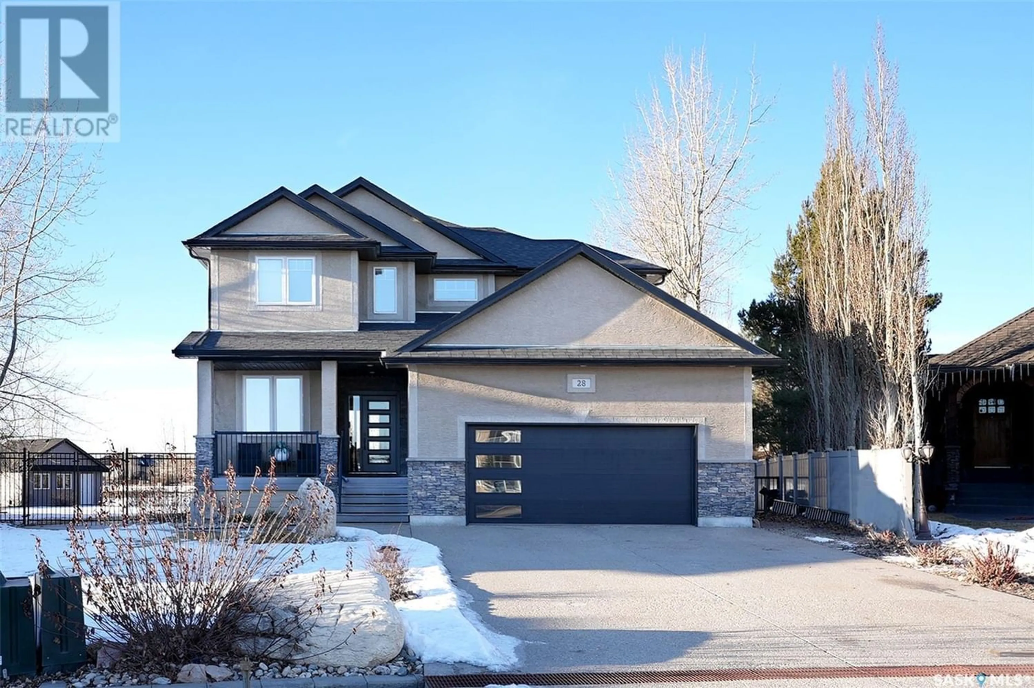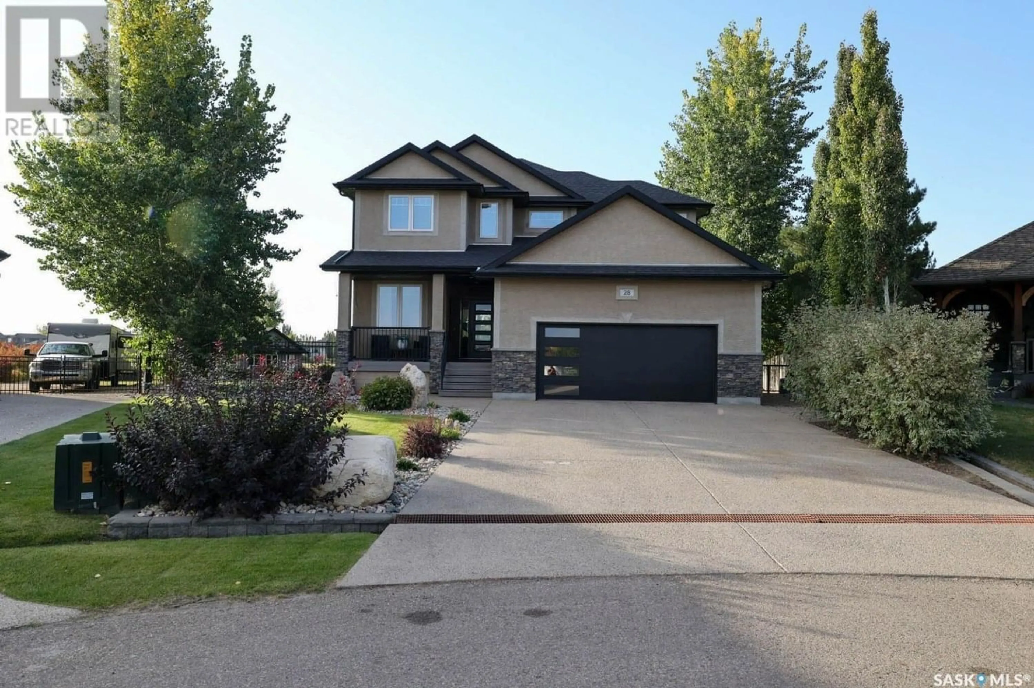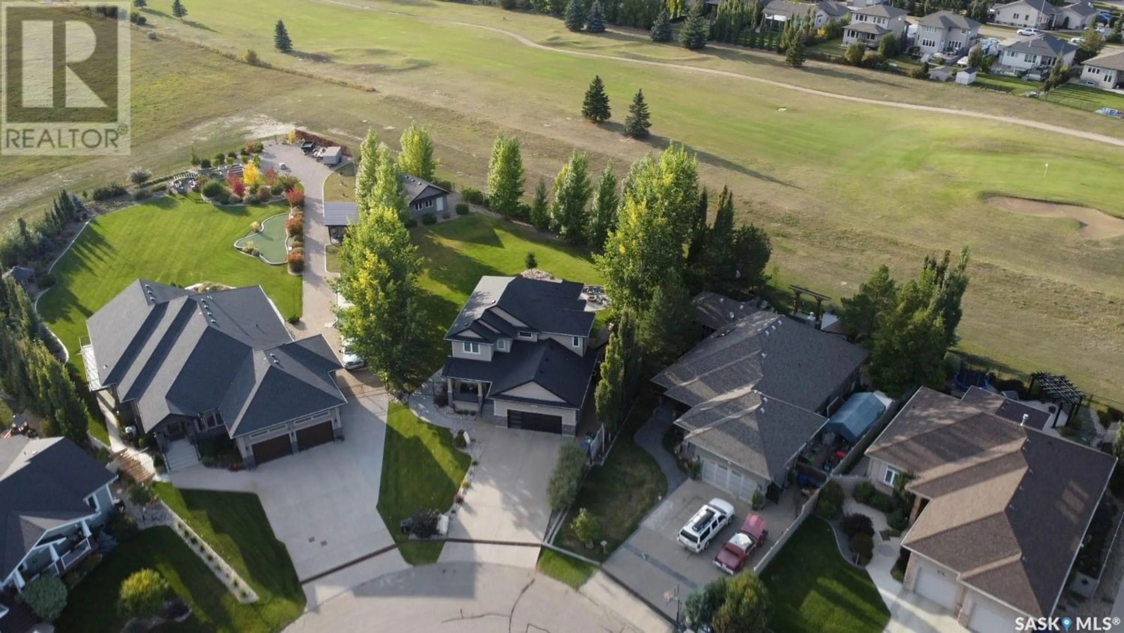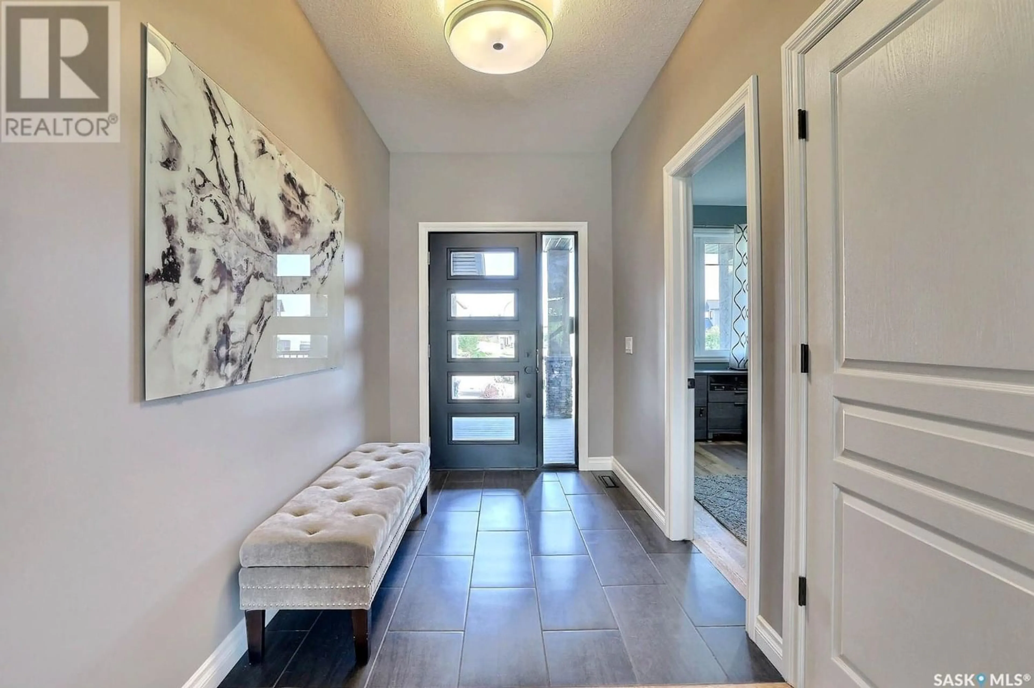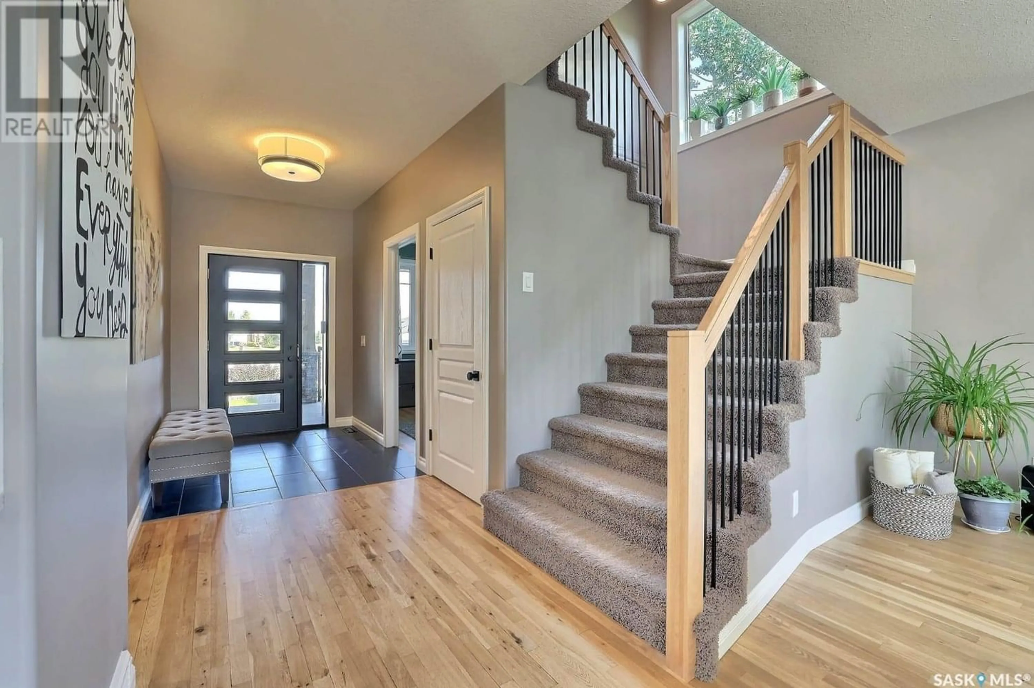28 Emerald Creek DRIVE, White City, Saskatchewan S4L0A9
Contact us about this property
Highlights
Estimated ValueThis is the price Wahi expects this property to sell for.
The calculation is powered by our Instant Home Value Estimate, which uses current market and property price trends to estimate your home’s value with a 90% accuracy rate.Not available
Price/Sqft$380/sqft
Est. Mortgage$3,779/mo
Tax Amount ()-
Days On Market1 year
Description
White City is a short 10min drive from Regina and gives residents small town living while still having the convenience of elementary schools, shopping, and amenities. This stunning Gilroy Homes built 2 storey is situated on a 0.5acre pie shaped lot backing the 4th hole of the Aspen Links golf course. At the front of the home is an office that is sure to make working from home enjoyable. The living, dining areas, and office have beautiful light hardwood flooring and there are 9ft ceilings throughout the main level. The living room is accented with the gas fireplace flanked by built in shelving. The updated kitchen features two toned cabinets, quartz countertops, and a tiled backsplash. The island can easily seat 6 ppl and is the perfect place to bake cookies and entertain w/ your family and friends. You will also appreciate the convenience of the walk thru pantry w/ direct access to the garage/mudroom. From the dining room you will step onto your low maintenance Trex deck. Completing the main level is a 2pc powder room. You can sleep soundly on the 2nd floor with its 3 beds, 2 baths, and laundry. The heated tile floor in the laundry carries into the 5pc ensuite off of the primary bedroom. The ensuite has a custom tiled shower, soaker tub, and a heated towel bar. The bsmt is fully developed giving you even more living space. The family room is ideal for family movie nights and has an adjacent wet bar. Additionally you will find the 4th bed, a 3pc bath, and a storage room/gym. It is also set up for a second laundry area off of the storage room. The double attached garage is insulated, dry walled, and heated. The garage will include the attached shelving and cabinets as well as the dog wash station. The front and rear yards are beautifully landscaped with u/g sprinklers. A bonus feature of this property is the 20x20ft insulated shop/shed w/ an overhead door and loads of room to store your toys or your golf cart. The BBQ, TV mounts, curtains and rods are included. (id:39198)
Property Details
Interior
Features
Second level Floor
Primary Bedroom
17 ft x 14 ftBedroom
13 ft ,2 in x 12 ftBedroom
12 ft ,4 in x 11 ft ,6 in4pc Bathroom
Property History
 47
47