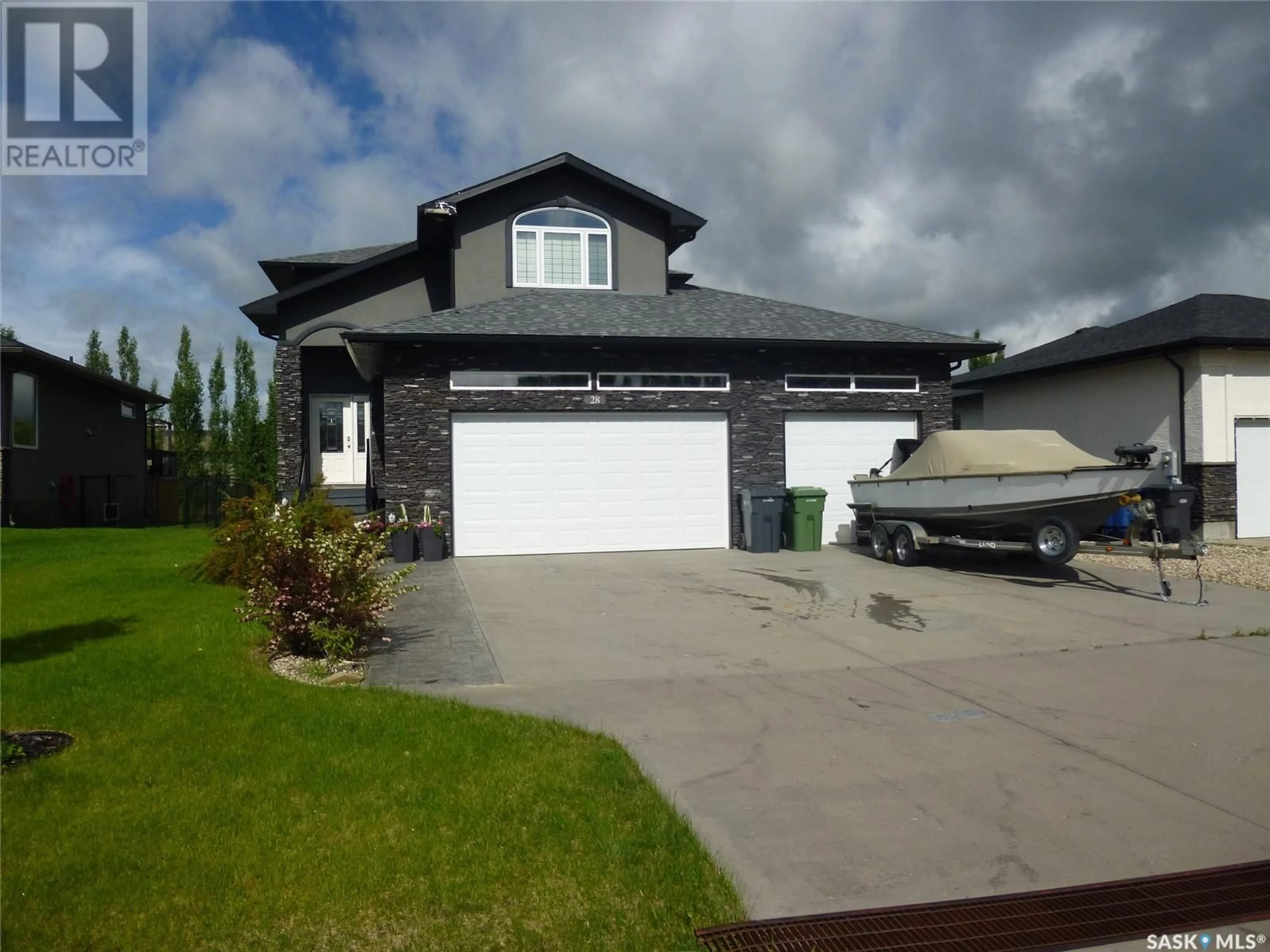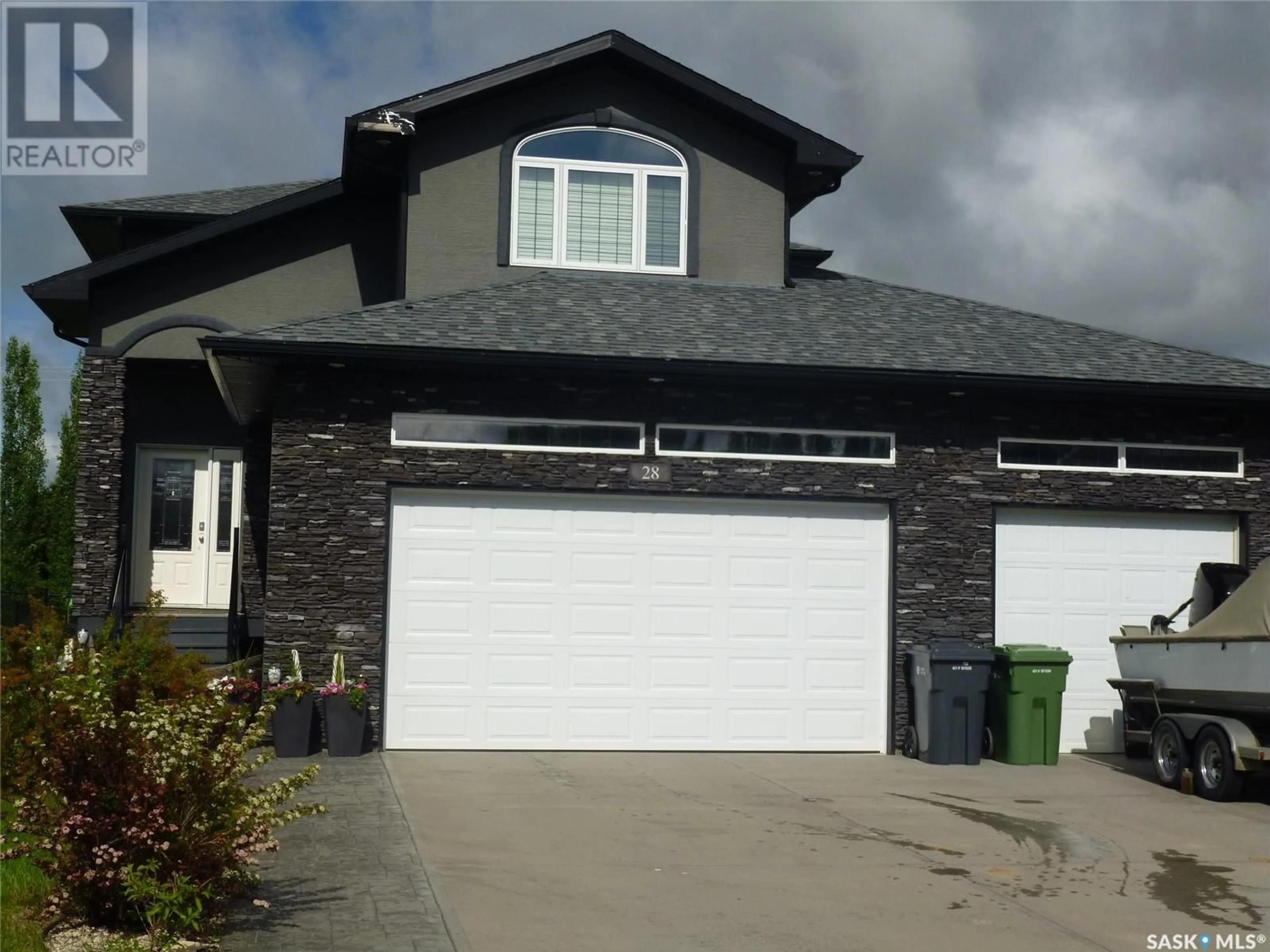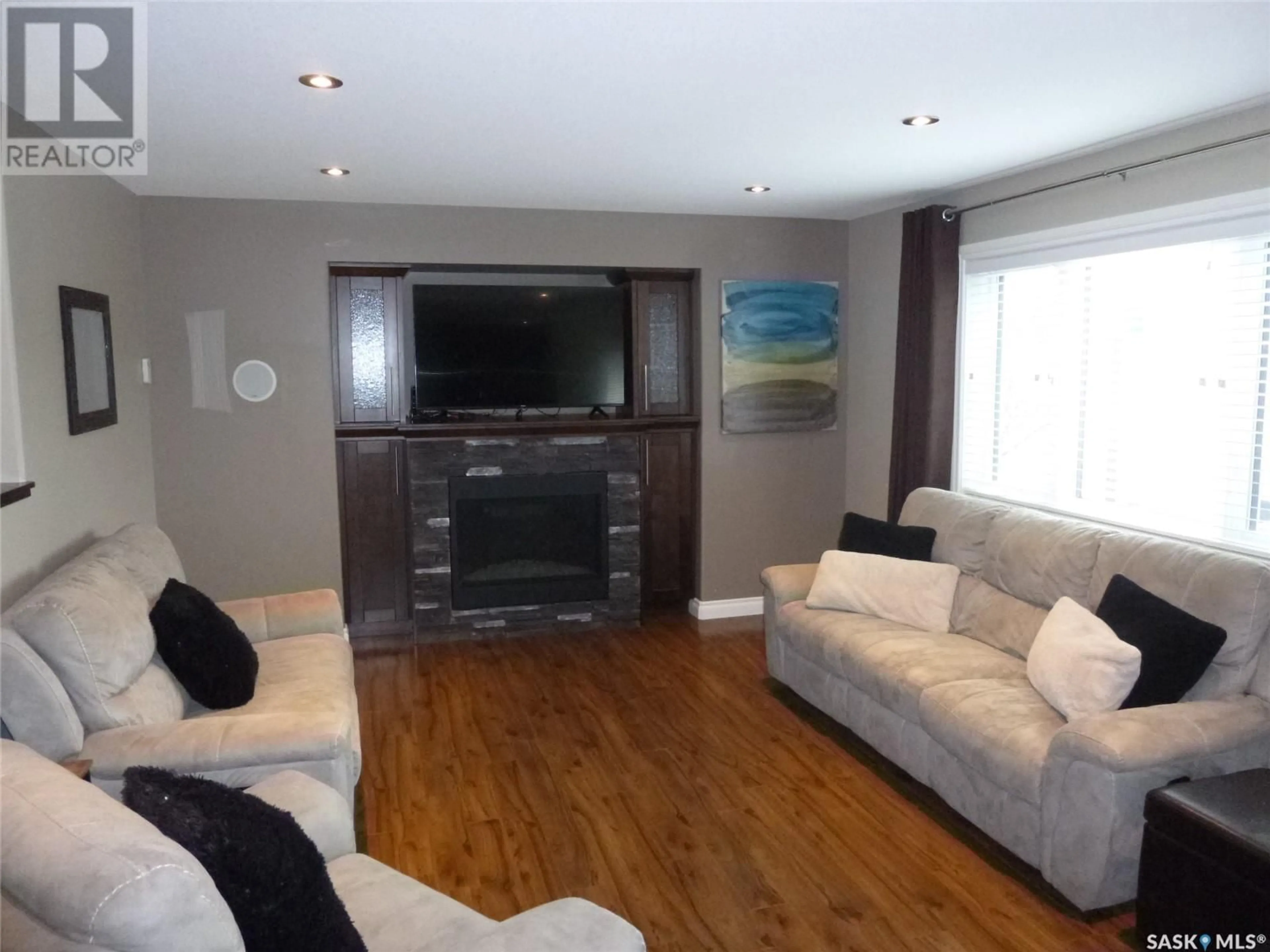28 bower DRIVE, White City, Saskatchewan
Contact us about this property
Highlights
Estimated ValueThis is the price Wahi expects this property to sell for.
The calculation is powered by our Instant Home Value Estimate, which uses current market and property price trends to estimate your home’s value with a 90% accuracy rate.Not available
Price/Sqft$327/sqft
Days On Market24 days
Est. Mortgage$2,662/mth
Tax Amount ()-
Description
Great value in this custom built 1,890 sq. ft 2-storey energy star qualified home. Built to R 2000 specs with ICF basement walls and triple pain low E windows. Triple attached heated garage c/w drive through to the back yard. The living room is open to the kitchen and dining area. Abundance of dark cabinets with a large center work island c/w granite counter tops. Fridge, stove, built-in microwave and dishwasher incl. Garden door to a large maintenance free deck and lovely huge back yard. Some chain link fencing and kids play area with play structure incl. The living room has a feature wall with a gas fireplace an built ins. The second floor has a large bonus room over the garage with a vaulted ceiling. Large master bedroom with a five piece bathroom and walk in closet. Two other bedrooms and a four piece bath complete the upstairs. Direct entry to a 26 x 34 heated garage with three 8 ft overhead doors. The basement has been 80% finished with a large rec room extra bedroom and a three piece bathroom. The ceiling has not been finished. Great location close to school. (id:39198)
Property Details
Interior
Features
Second level Floor
Bonus Room
16 ft x 13 ftBedroom
11 ft x 9 ftBedroom
14 ft x 12 ftBedroom
10 ft ,6 in x 10 ftProperty History
 32
32


