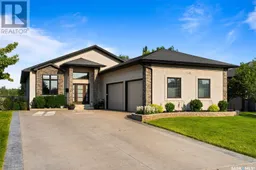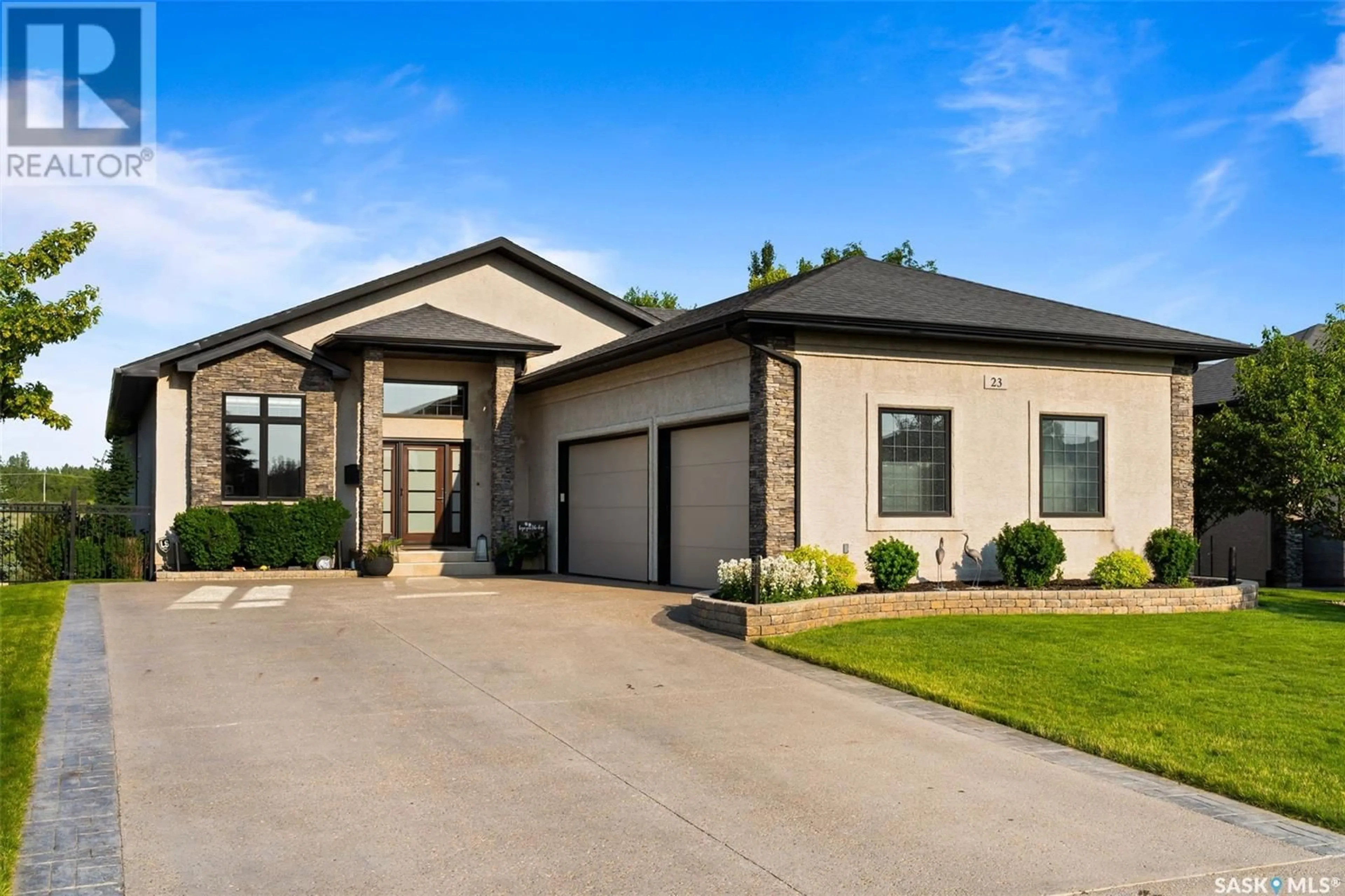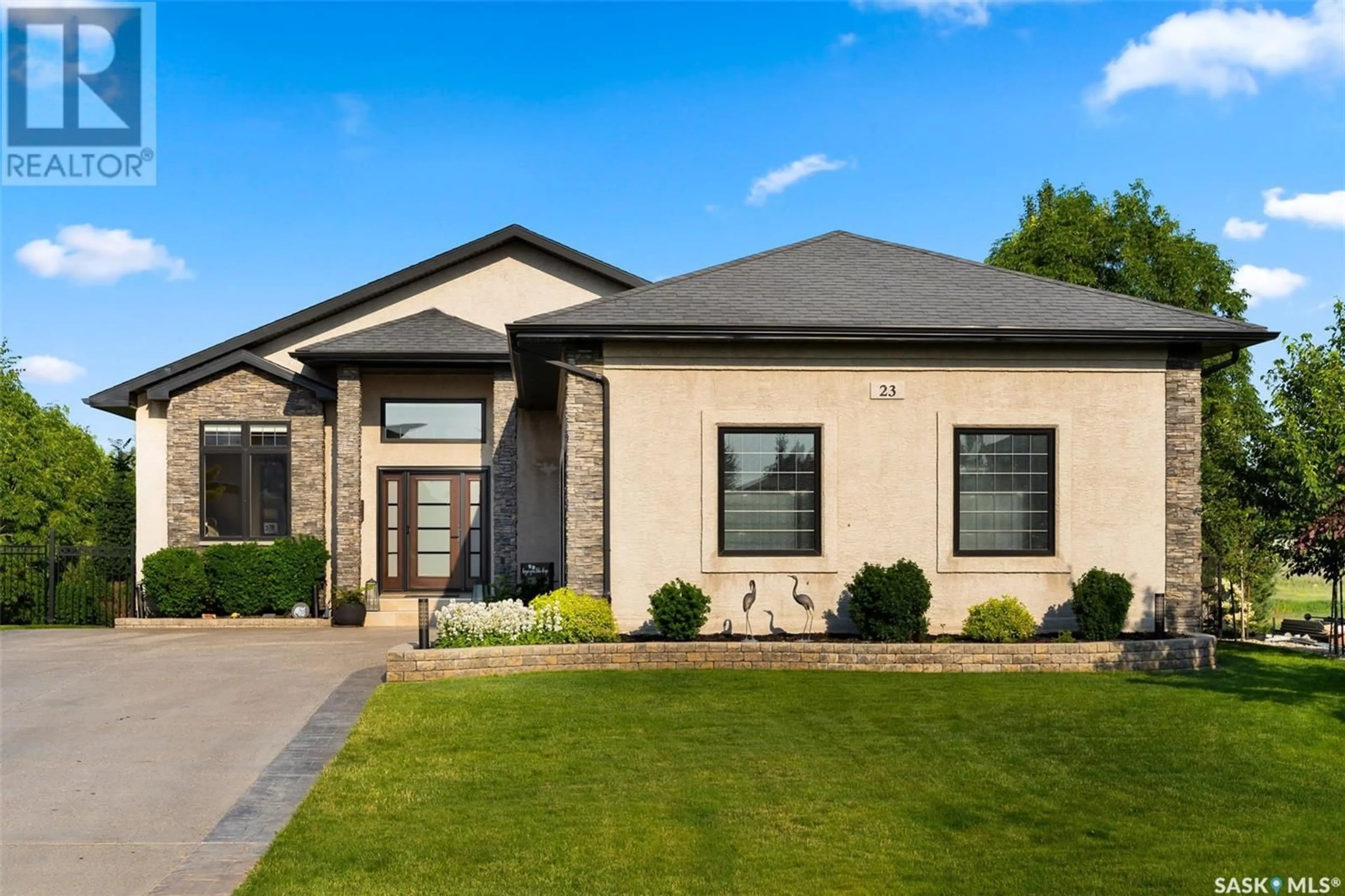23 Emerald Creek ROAD, White City, Saskatchewan S4L0B1
Contact us about this property
Highlights
Estimated ValueThis is the price Wahi expects this property to sell for.
The calculation is powered by our Instant Home Value Estimate, which uses current market and property price trends to estimate your home’s value with a 90% accuracy rate.Not available
Price/Sqft$518/sqft
Est. Mortgage$4,552/mth
Tax Amount ()-
Days On Market86 days
Description
Immaculate walkout bungalow located in one of White City's very best locations backing onto a peaceful greenspace. High end finishes & loads of features throughout. Front driveway edged with stampcrete. In-floor heat through basement & garage. Whole home Russound Control 4 Audio system. The impressive main floor was renovated in 2016 with new Mirage Maple Papyrus hardwood floors, granite countertops in kitchen, remodeled ensuite bath & main bath, fresh paint, metal spindles to staircase & more. The main floor has an ideally located front office. Vaulted ceilings showcase the spacious open concept great room featuring a fully loaded chef’s kitchen with massive island, a dining area large enough for family gatherings, a lovely living room with double sided gas fireplace & access to the stunning 3 season sunroom overlooking the backyard & park. The spacious primary bedroom also has vaulted ceilings, direct access to sunroom, gas fireplace, a beautiful spa like ensuite with oversized walk-in shower, granite counters, dual sinks & large walk-in closet. A comfortable 2nd bedroom, a beautiful main bath & laundry area completes the main floor. The delightful walk-out level was renovated in 2017 with new flooring, fresh paint & offers an enjoyable family room with gas fireplace (option to add a wet bar, roughed in plumbing exists). The adjoining den also overlooks the backyard & is a great space to be creative (could make a lovely 5th bedroom, just add a closet). There is also a playroom (once used as a gym), 2 more bedrooms, a comfortable bathroom & a large utility/storage room. The gorgeous fenced backyard features fantastic patio space, a hot tub, shed, dog kennel & rear gate. The fully finished 3 car garage offers epoxy coated floors, hot/cold water taps & high ceilings. Also included are: all TV’s, all built-in speakers, Russound Control 4 Audio components, Underground Sprinklers, C/Air (new in 2023), Reverse Osmosis system, Jennaire Gas range in kitchen & so much more. (id:39198)
Property Details
Interior
Features
Basement Floor
Family room
26' x 19'9"Den
12' x 13'3pc Bathroom
Bedroom
13'7" x 10'10"Property History
 50
50

