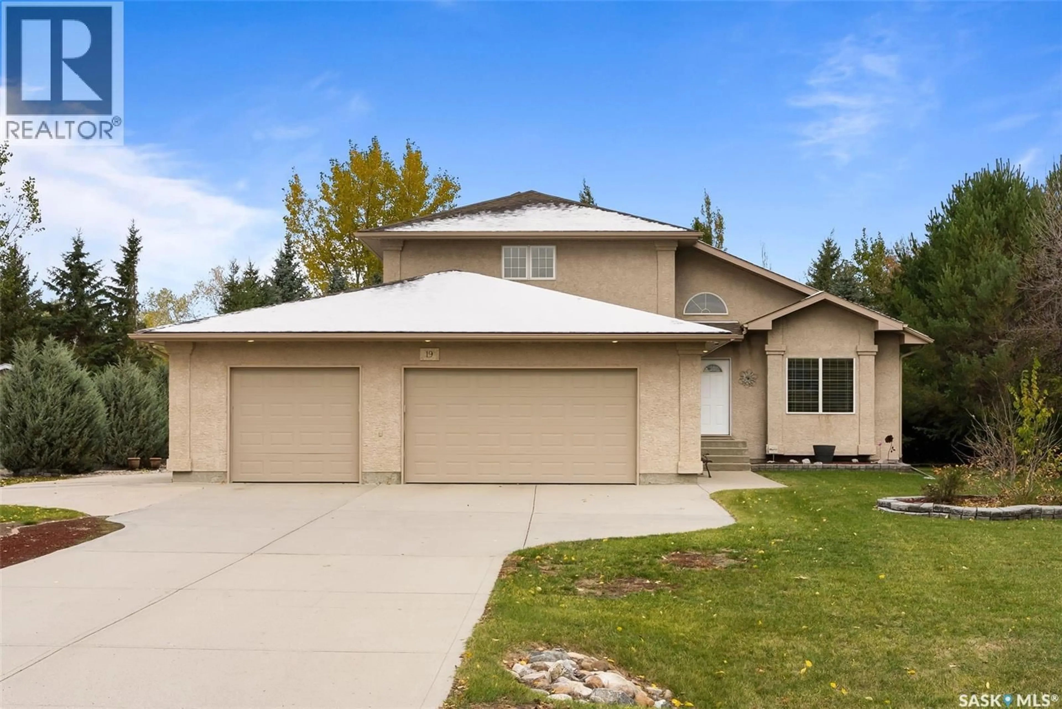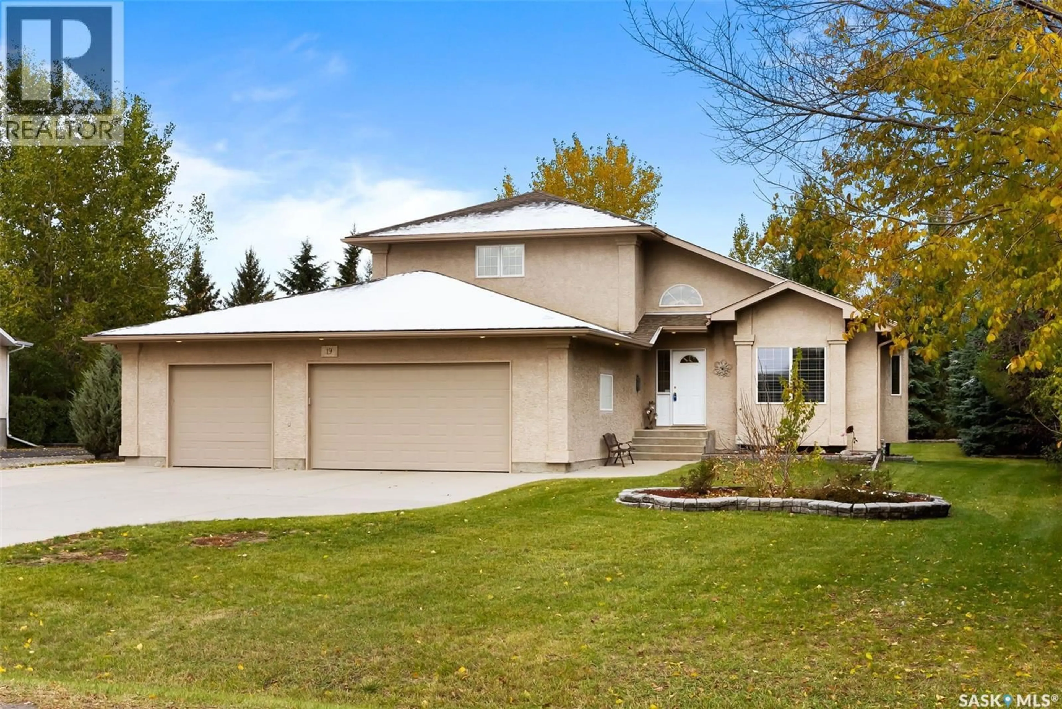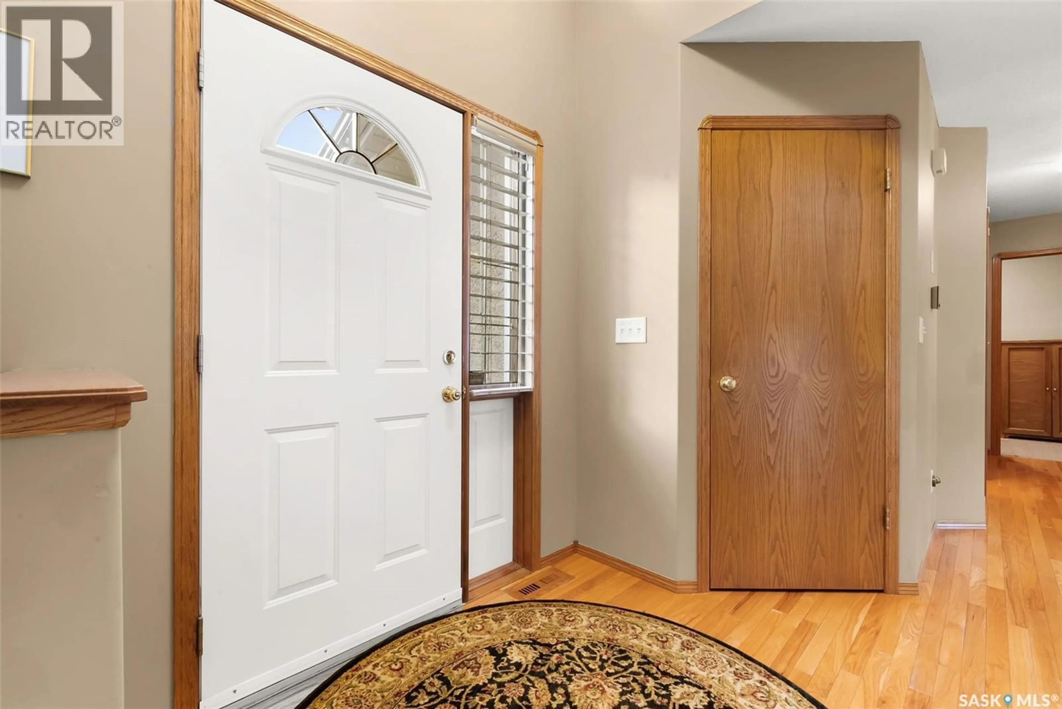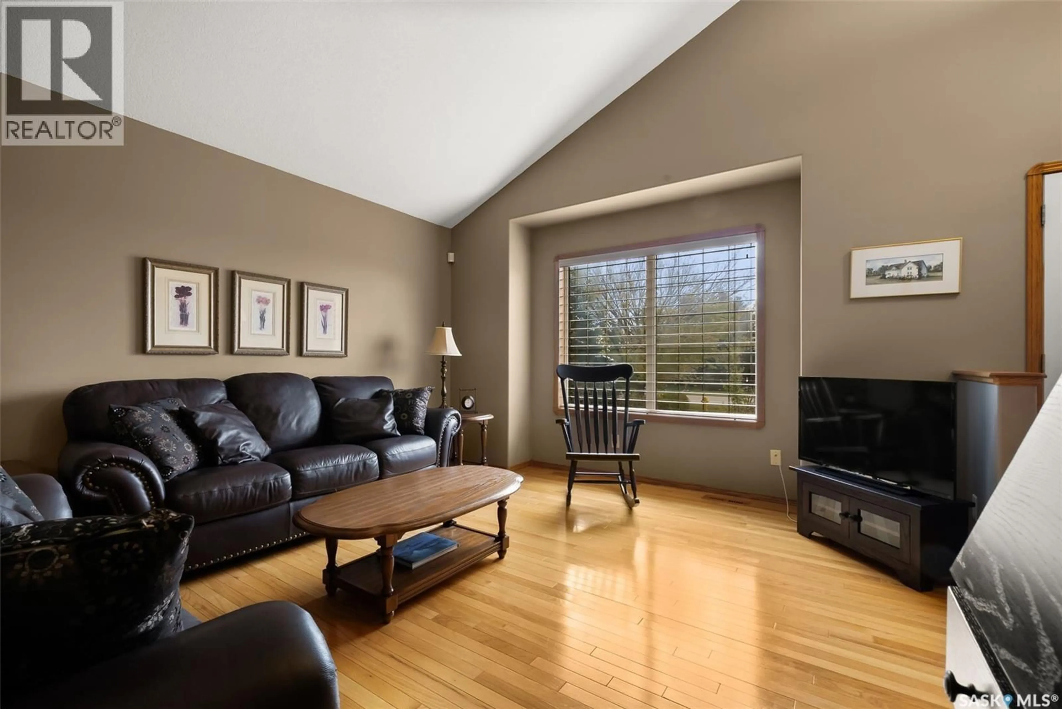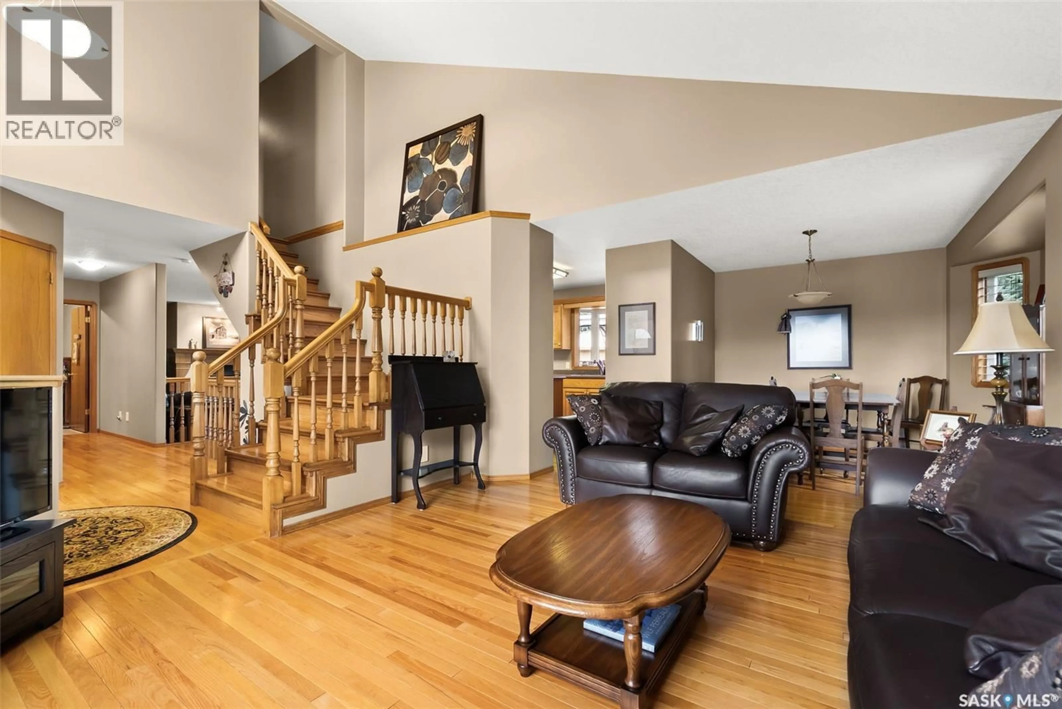19 LOTT ROAD, White City, Saskatchewan S4L5B1
Contact us about this property
Highlights
Estimated valueThis is the price Wahi expects this property to sell for.
The calculation is powered by our Instant Home Value Estimate, which uses current market and property price trends to estimate your home’s value with a 90% accuracy rate.Not available
Price/Sqft$425/sqft
Monthly cost
Open Calculator
Description
Welcome to 19 Lott Road, proudly owned by the original owners! Nestled on a beautiful tree-lined lot featuring an invisible fence for pets, this property offers impressive space and functionality. In addition to the 36’ x 26’ triple attached garage, there is a 30’ x 36’ workshop and a 14’ x 10’ shed, all equipped with a boiler system and in-floor heat – a true dream setup for any hobbyist or mechanic. Inside, both the main level and second levels showcase beautiful hardwood flooring throughout. The kitchen features quartz countertops and stainless steel appliances opening to an eating area with a garden door leading to a spacious deck, perfect for entertaining or enjoying the outdoors. Adjacent to the kitchen, relax in the family room by the natural gas fireplace. The south-facing living room connects seamlessly to the formal dining area, providing plenty of natural light. Down the hall, you’ll find a 2-piece bathroom and a large laundry room with direct access to the garage. Upstairs, the hardwood continues into the primary bedroom, which offers a walk-in closet and a 4-piece ensuite. Two additional bedrooms and another 4-piece bathroom complete the second floor. The fully finished basement includes an office/den, recreation room, bedroom and 3-piece bathroom, providing versatile living space for family or guests. Notable upgrades include: furnace and A/C (2019) and shingles (2015). This move in ready home offers an opportunity to enjoy small-town living with big city amenities just minutes away. (id:39198)
Property Details
Interior
Features
Main level Floor
Living room
13' x 13'4"Kitchen/Dining room
13'9" x 19'2"Dining room
10'2" x 11'Family room
15' x 15'8"Property History
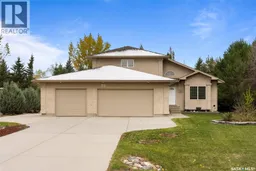 49
49
