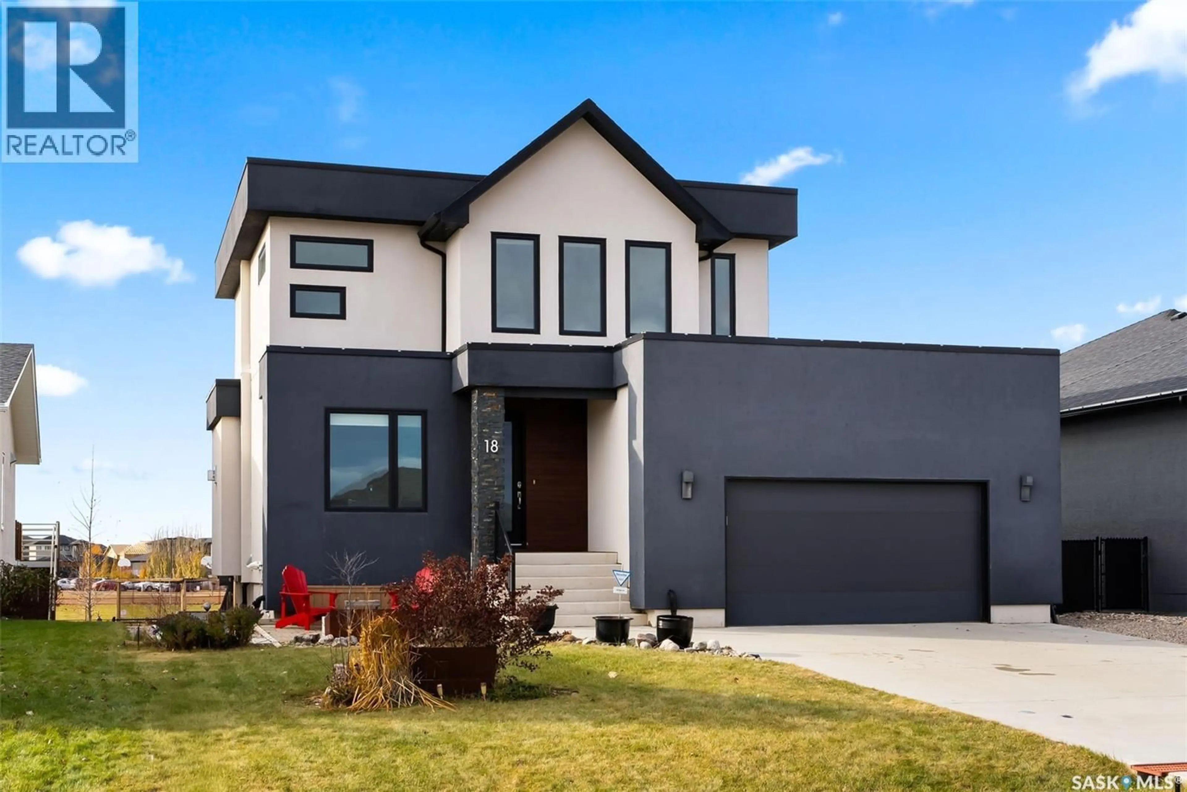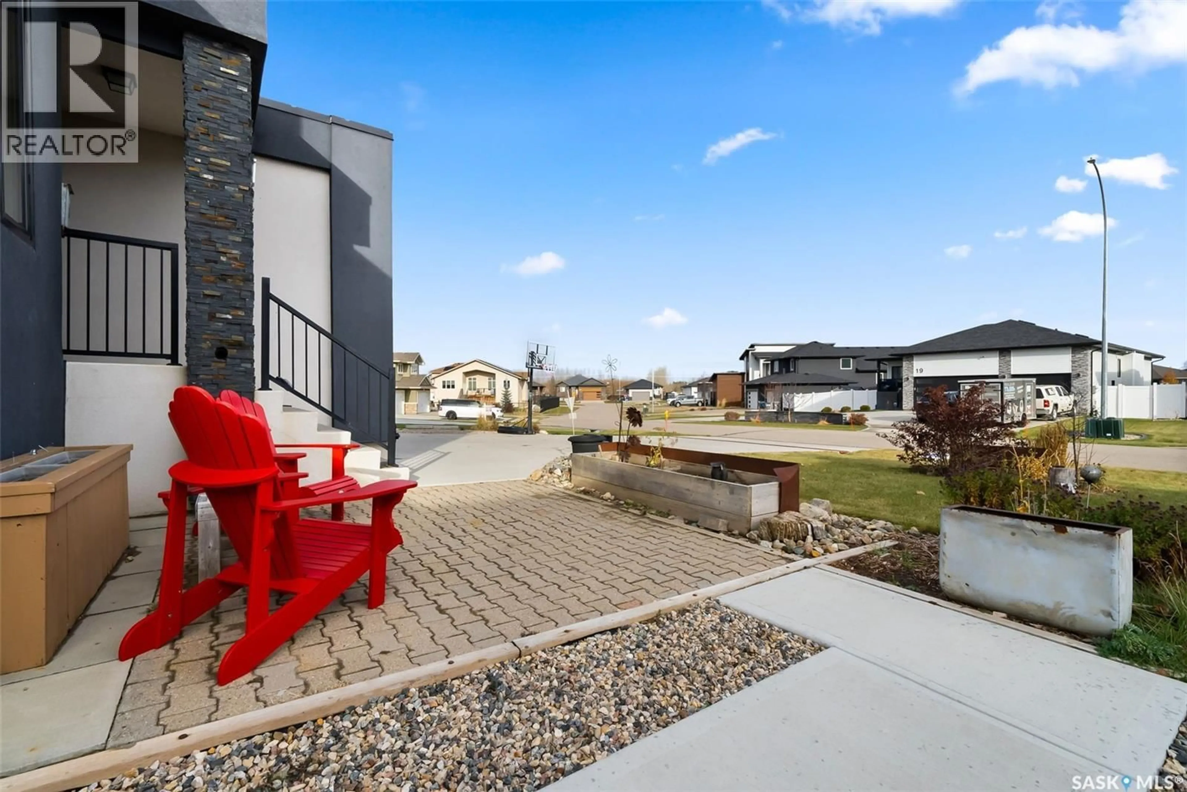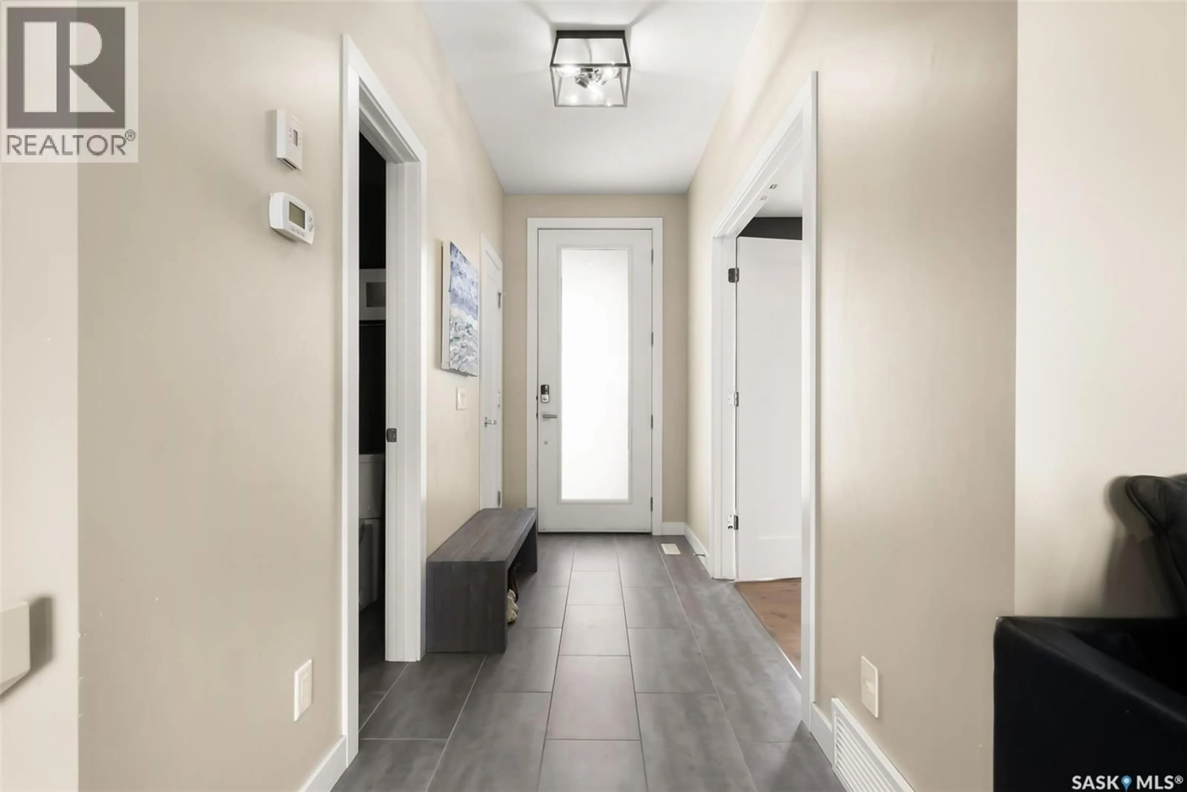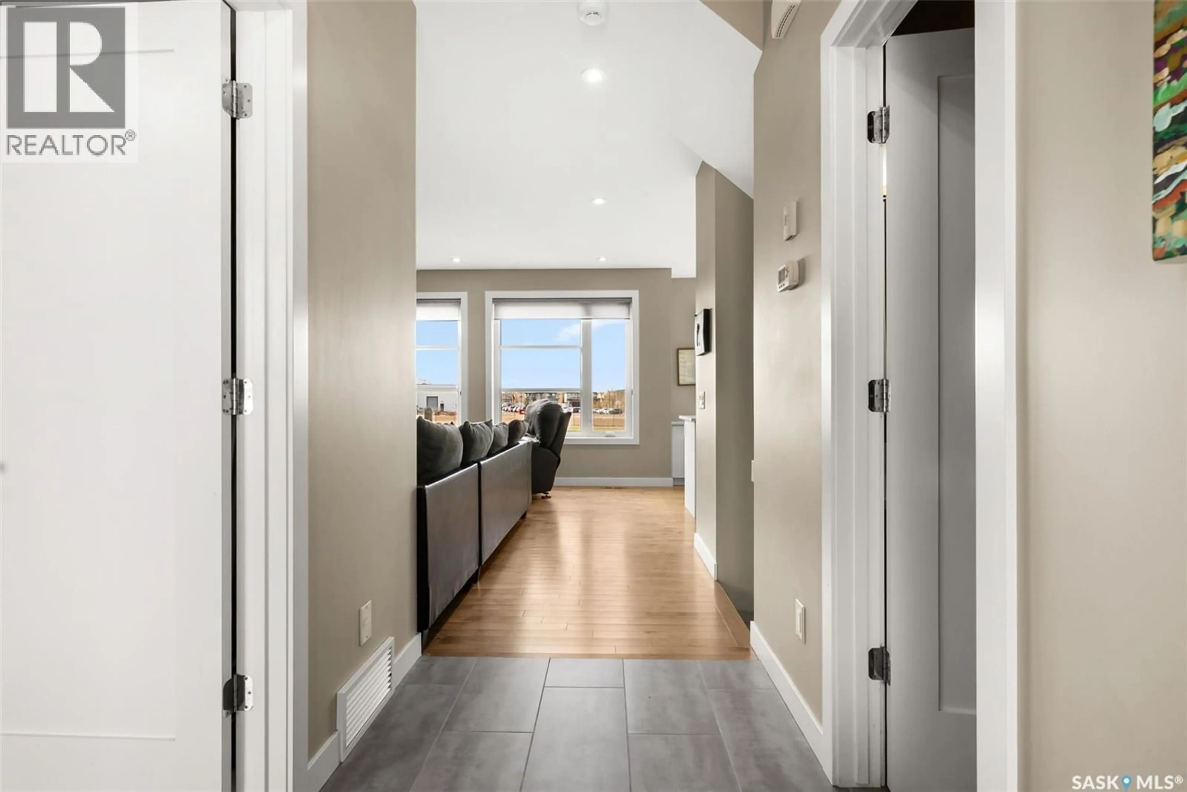18 PRINCETON DRIVE, White City, Saskatchewan S4L0C8
Contact us about this property
Highlights
Estimated valueThis is the price Wahi expects this property to sell for.
The calculation is powered by our Instant Home Value Estimate, which uses current market and property price trends to estimate your home’s value with a 90% accuracy rate.Not available
Price/Sqft$393/sqft
Monthly cost
Open Calculator
Description
Welcome to 18 Princeton Drive, a stunning 1,840 sq. ft. Ironstone Homes built two storey walkout, proudly owned by the original owners. Ideally located in a prime area of White City, this home sits on an impressive 9,000+ sq. ft. lot backing green space and the desirable Emerald Ridge Elementary School. The southwest facing yard offers beautiful views and all day sunshine, with an upper deck and lower covered patio perfect for year round enjoyment. The main floor features 9 ft. ceilings, a bright open concept layout with a spacious living room, stylish kitchen with oversized island and pantry, and a dining area showcasing large windows overlooking the backyard. A versatile bedroom (or office), 2 pc bath, and mudroom with direct access to the 24x26 steel-beam double attached garage complete this level. Upstairs you’ll find a luxurious primary suite with a walk in closet and 4 pc ensuite, two additional good sized bedrooms, a main 4 pc bath, and a convenient upper level laundry room. The walkout lower level is fully developed with a large family room featuring incredible views of the yard and green space, an additional bedroom, bathroom, and ample storage. The professionally landscaped backyard is a true retreat with trees, shrubs, and three separate patio areas for relaxing, entertaining, or stargazing around a fire. With quality finishes, modern design, and a sought after location, this beautiful family home truly has it all. (id:39198)
Property Details
Interior
Features
Second level Floor
Primary Bedroom
13.7 x 13.1Laundry room
7.11 x 5.4Other
11.7 x 5.14pc Ensuite bath
10.5 x 8.1Property History
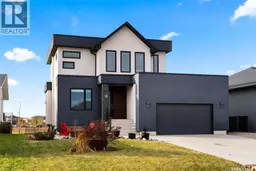 50
50
