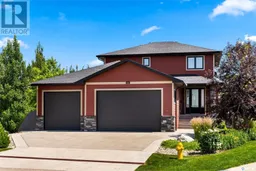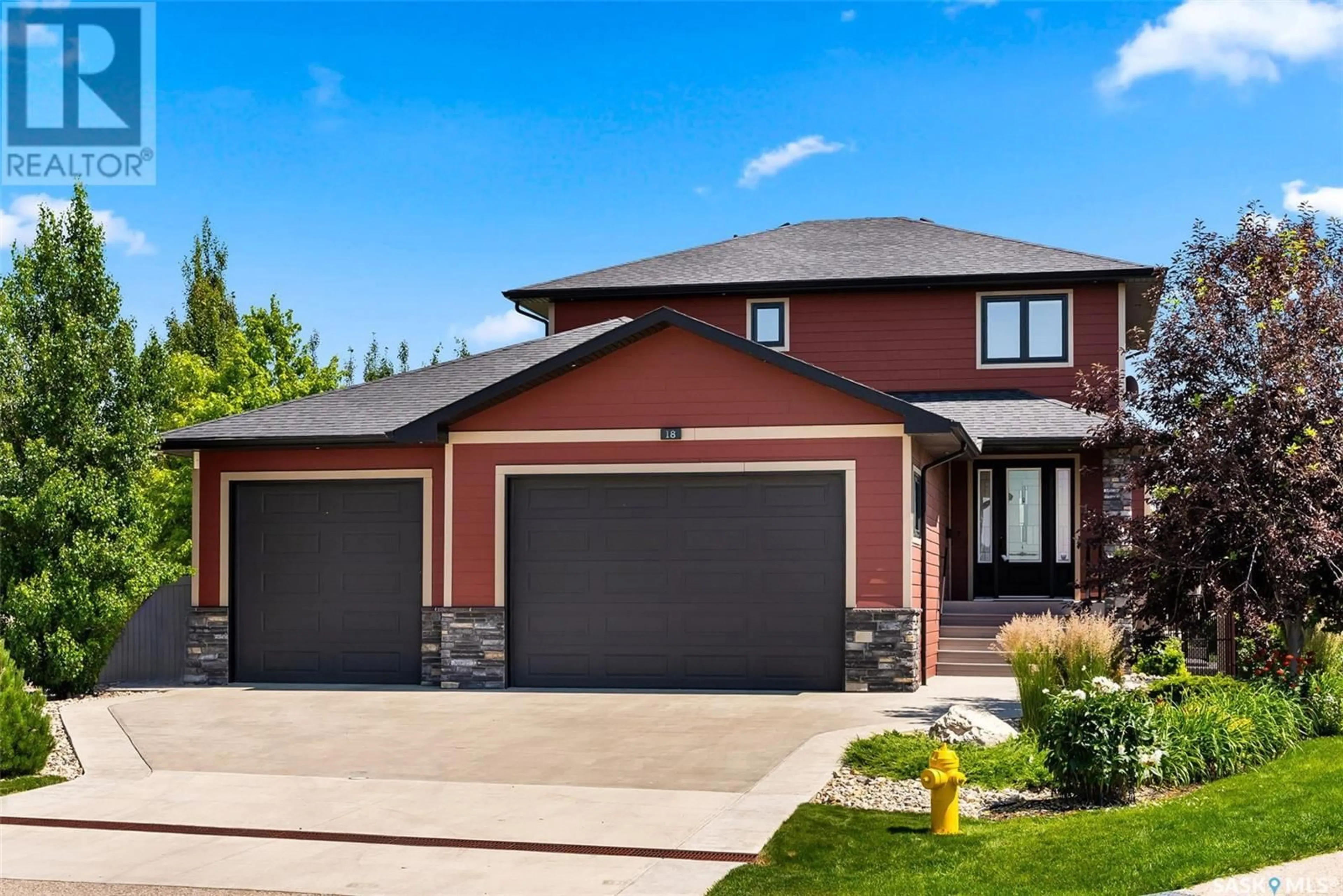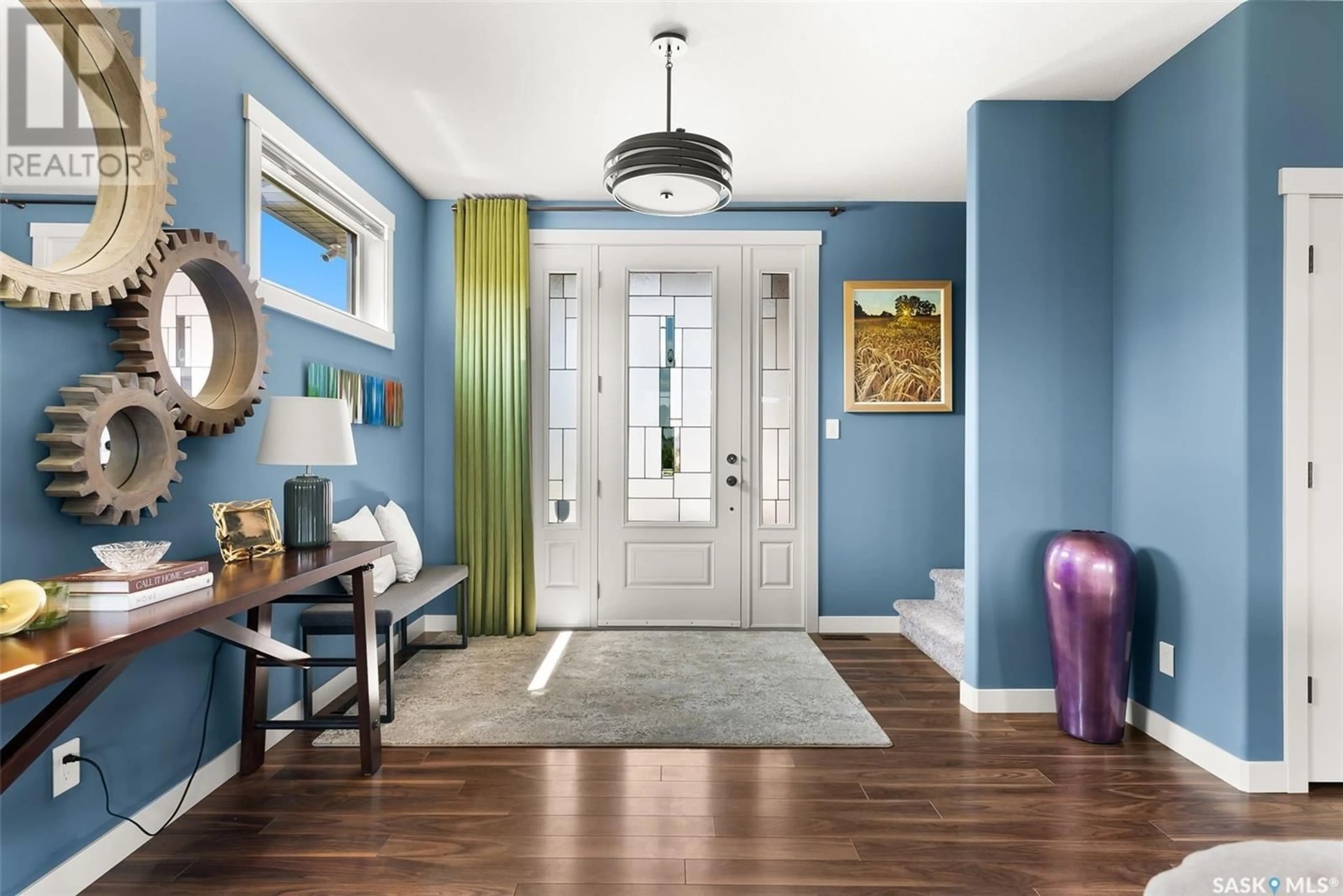18 Cumberland BAY, White City, Saskatchewan S4L0B5
Contact us about this property
Highlights
Estimated ValueThis is the price Wahi expects this property to sell for.
The calculation is powered by our Instant Home Value Estimate, which uses current market and property price trends to estimate your home’s value with a 90% accuracy rate.Not available
Price/Sqft$506/sqft
Days On Market9 days
Est. Mortgage$4,509/mth
Tax Amount ()-
Description
The showstopper of a family home is waiting for you at 18 Cumberland Bay in White City, nestled into a 14,202sqft. pie-shaped lot. This immaculate property is impressive, inside and out. You'll be saying "wow" at every turn, from the extensively landscaped sanctuary of a backyard, to the incredible flow and function of every finished level of this two-storey. The hub of the home is the expansive quartz island, perfect for entertaining, prep work, extra storage, or those quick morning breakfasts. Stainless steel appliances, ample cabinetry space, and a massive walk-through pantry, this kitchen has it all! The dining room can fit the entire family for Sunday night suppers and has garden doors that lead to the incredible composite deck (awesome for BBQ'ing). The cozy living room feels massive, with substantial glass doors that lead out to the custom 3-season sunroom. A 2pc. bath and direct entry to the heated triple car garage finishes off this level. Upstairs, you'll find the laundry room, a 4pc. bath, two kid's rooms, and the ultimate primary suite. It features a huge custom walk-in closet and a spa-like ensuite with heated floors, a steam shower (heated floors & seat), dual sinks, and a separate water closet! Relax to the finished lower level, complete with a bar area and a rec-room with a custom-tile glass fireplace and luxury vinyl plank. This level also includes a new 3pc. bath with outstanding tiled shower, another spare bedroom, and a versatile theatre room that could be used as a gym spot or play area. Outside, you'll find your own private oasis with mature trees, garden area, play spot, massive deck, and a breathtaking patio setting to relax around the fireplace. Note: In-floor heat in basement and garage supplied by the Navien on demand water heater, as well as separate three zone forced air heating and cooling, allowing for comfort on all three levels. Lastly the home has been wired with Lutron programmable smart lighting throughout! (id:39198)
Property Details
Interior
Features
Second level Floor
Primary Bedroom
15 ft ,8 in x 14 ft ,2 in5pc Ensuite bath
Bedroom
10 ft ,8 in x 11 ft ,4 inBedroom
10 ft ,8 in x 11 ft ,3 inProperty History
 50
50

