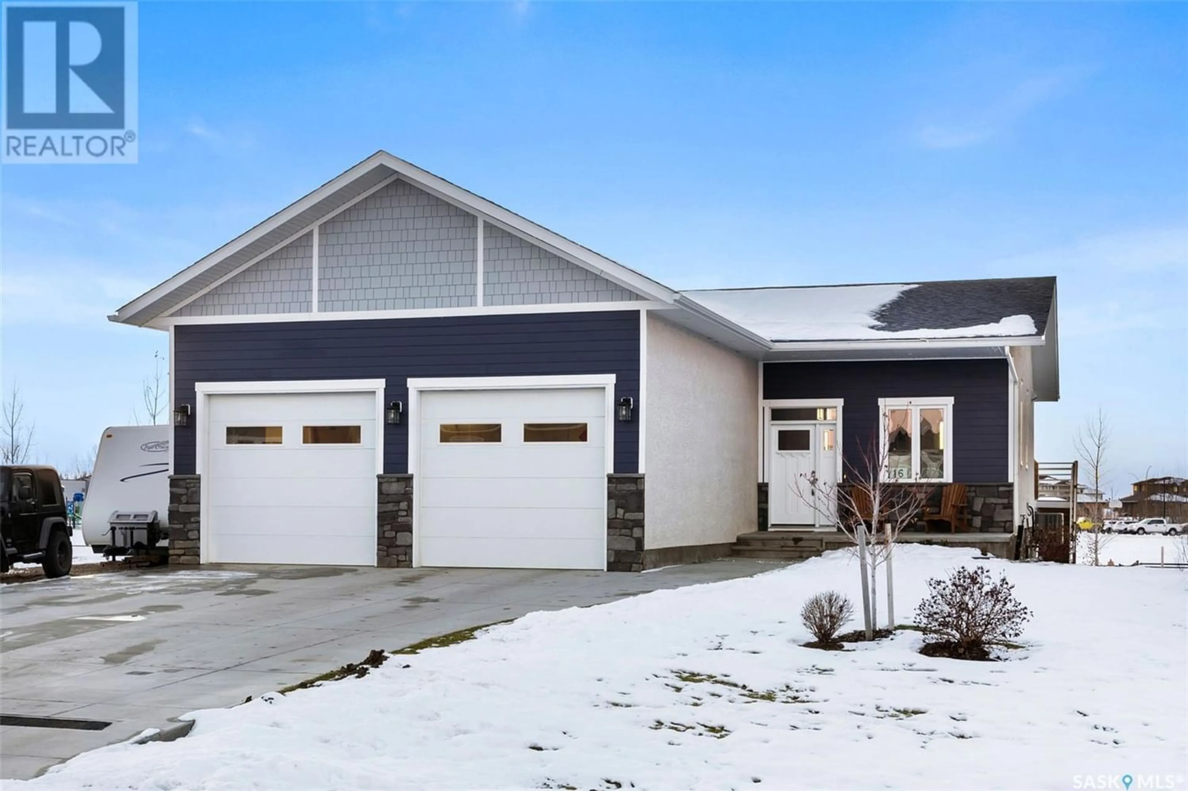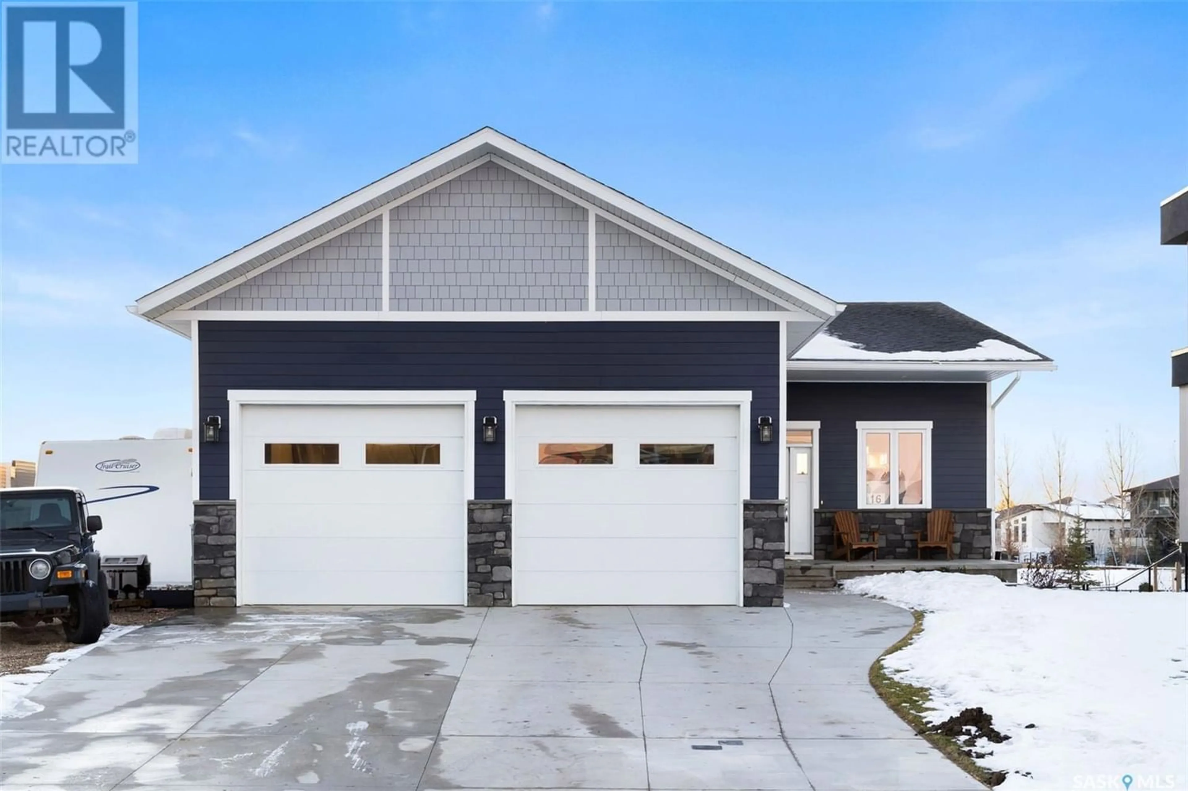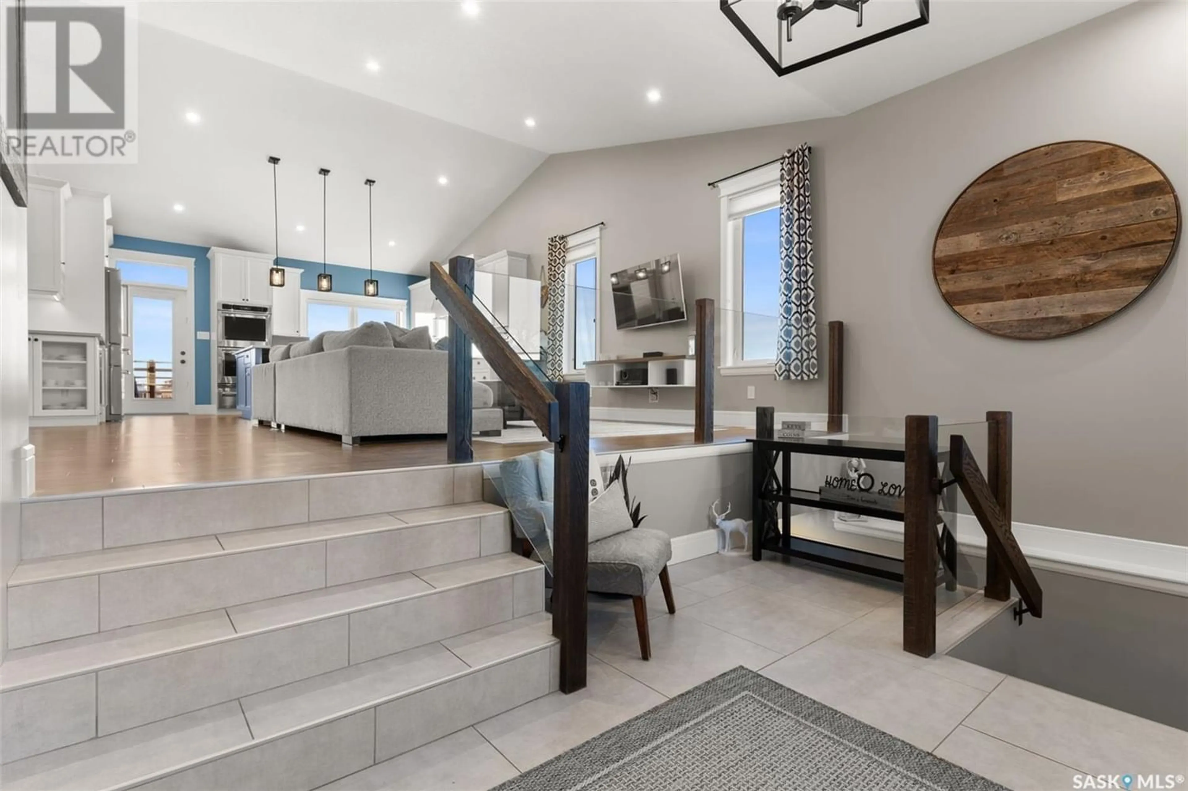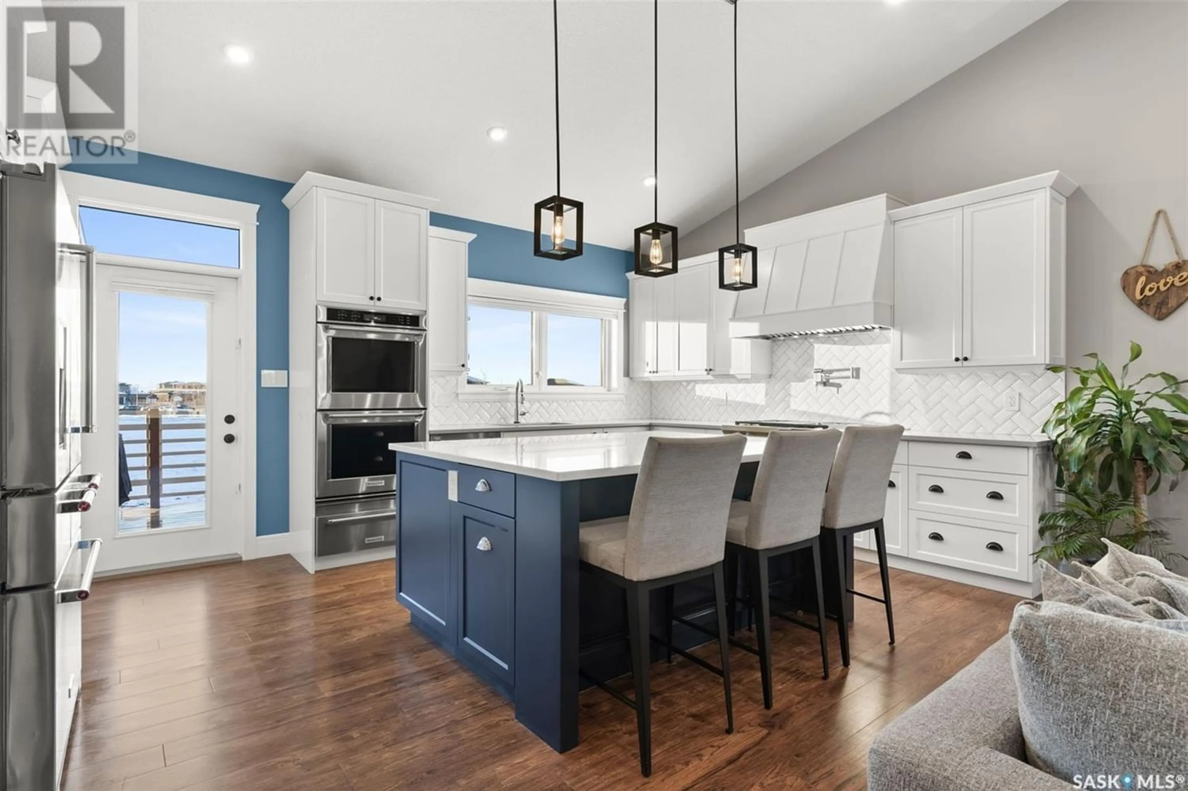16 Princeton DRIVE, White City, Saskatchewan S4L0C8
Contact us about this property
Highlights
Estimated ValueThis is the price Wahi expects this property to sell for.
The calculation is powered by our Instant Home Value Estimate, which uses current market and property price trends to estimate your home’s value with a 90% accuracy rate.Not available
Price/Sqft$469/sqft
Est. Mortgage$3,757/mo
Tax Amount ()-
Days On Market1 year
Description
Check out this absolutely fantastic 5 bedroom walkout bungalow with over 3600 sqft of living space located on quiet crescent in White City backing the Emerald Ridge Elementary School greenspace. Walking into the foyer of this entertainers home your eyes are automatically drawn to the extra large great room with vaulted ceilings, oversize dining and livingroom with dream kitchen. The custom bright chef's kitchen features High End professional SS built in matching Kitchen Aid appliances including, French Door and multi drawer Fridge, Beverage Fridge, Microwave, Wall Ovens, Warming Drawer, Dishwasher and Natural gas cooktop with Griddle, Pot filler and Range hood. This magnificent kitchen also boast tons of storage, counter space, massive breakfast island and also has exterior access to deck with West View overlooking the fully landscaped backyard. The primary bedroom has a large walk in closet and a fabulous 4 piece ensuite with his and her sinks, heated floors and custom tile shower. Completing the main floor are two additional bedrooms, main 4 piece bath and convenient mudroom/laundry room with built in lockers, laundry sink and direct access to oversize double car garage (26' X 28' plus 9.5' X 9.5'). Built on Crawlspace this fully finished lower level feels nothing like a basement with its massive recreation room, 2 additional bedrooms, 3 piece bathroom, storage/utility room and direct access to backyard. This home truly needs to be viewed in person to appreciate. For more information please contact the listing agent and for a virtual tour please click on the tour button or view https://youriguide.com/16_princeton_dr_white_city_sk/ (id:39198)
Property Details
Interior
Features
Basement Floor
Other
41'9" x 27'10"Bedroom
11'7" x 10'3"Bedroom
11'3" x 10'3"3pc Bathroom
5'1" x 9'3"Property History
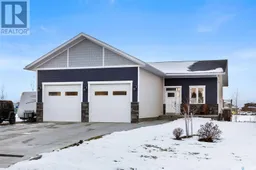 46
46
