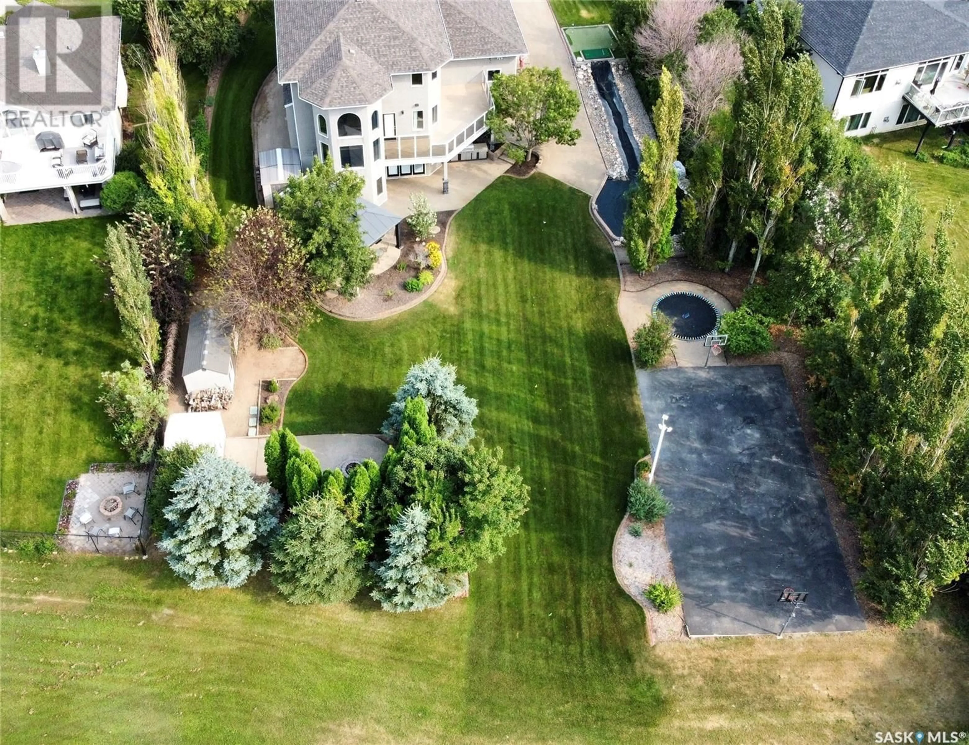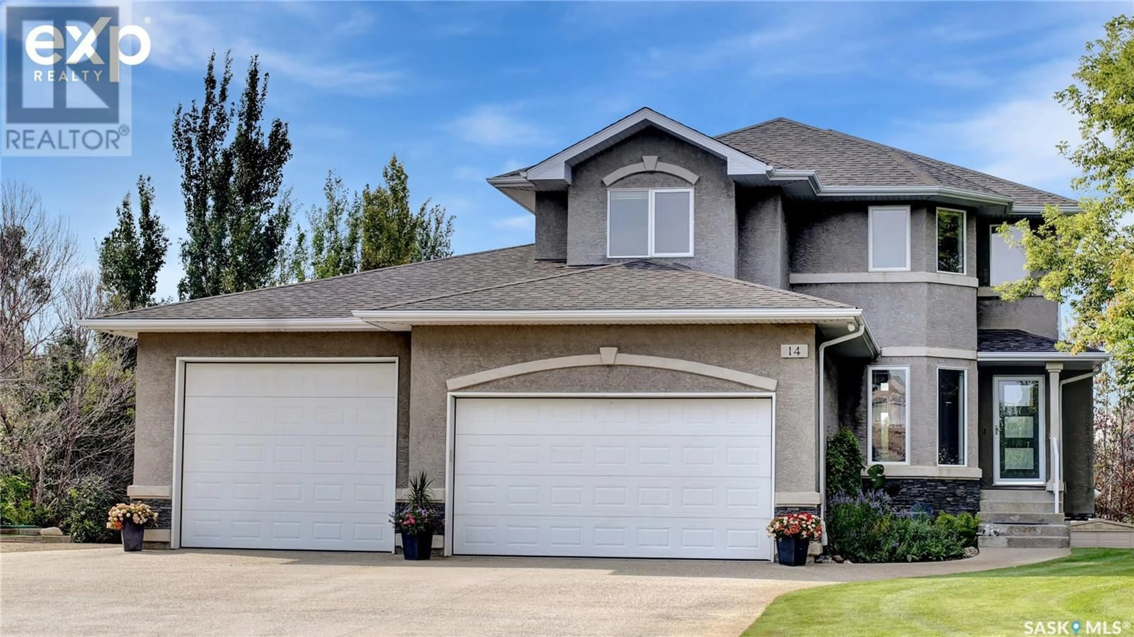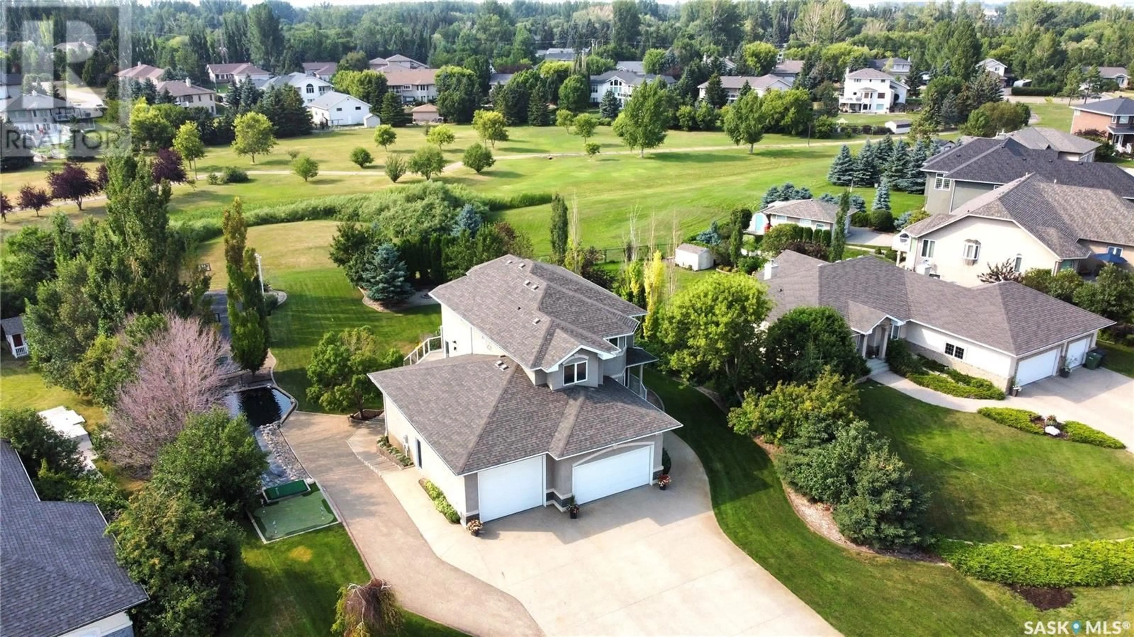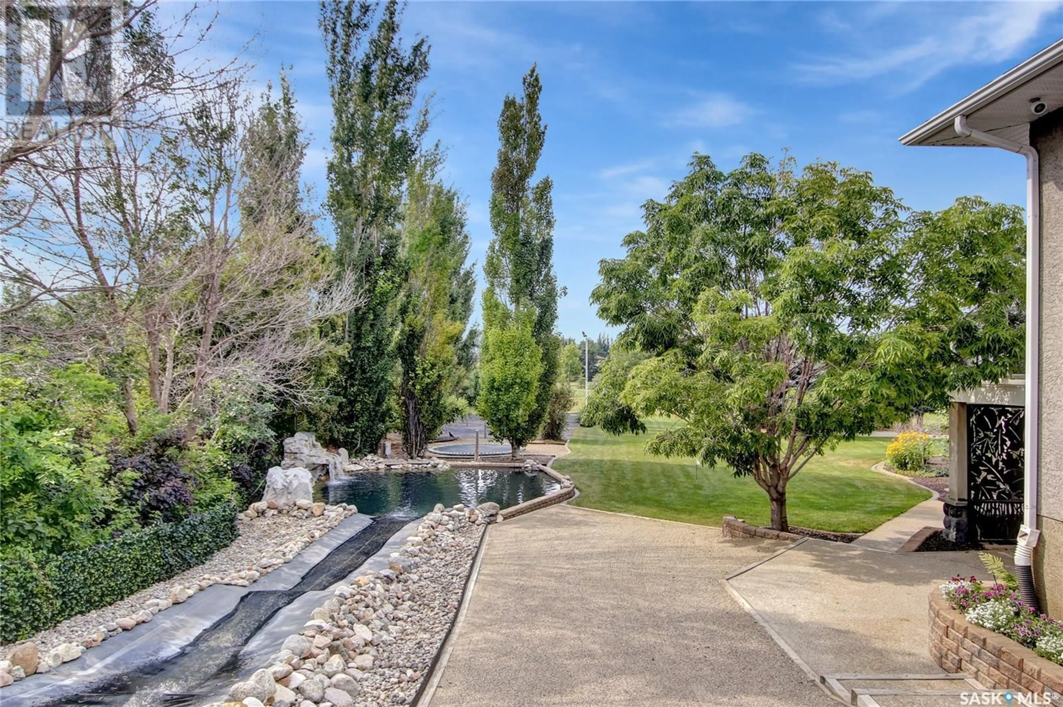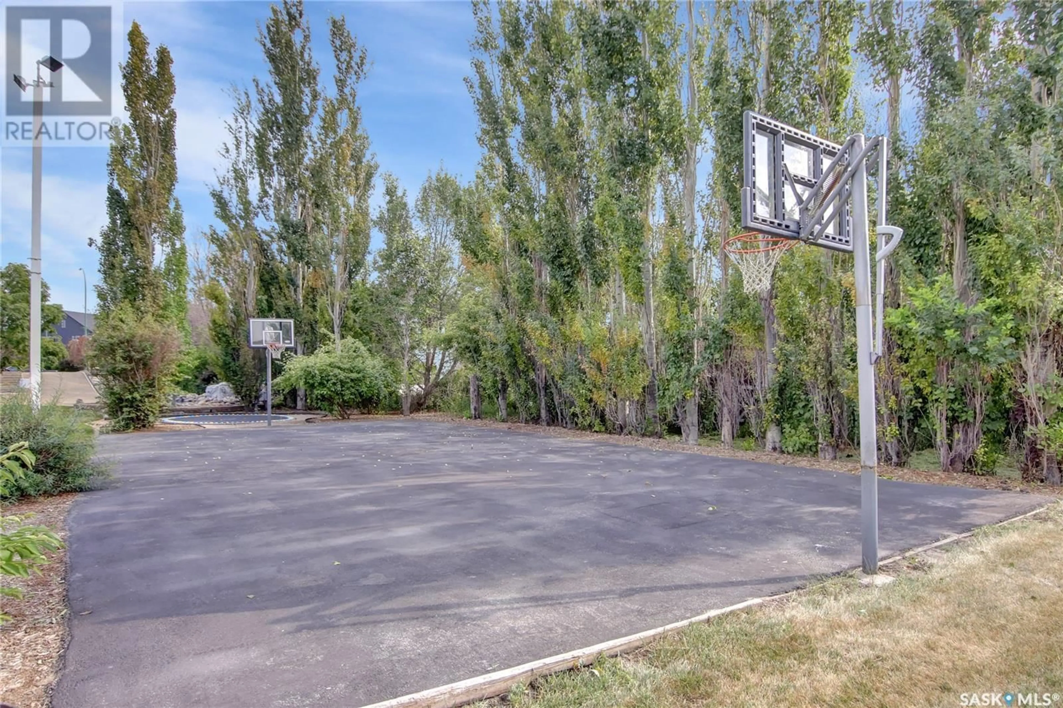14 Emerald RIDGE, White City, Saskatchewan S4L5B1
Contact us about this property
Highlights
Estimated ValueThis is the price Wahi expects this property to sell for.
The calculation is powered by our Instant Home Value Estimate, which uses current market and property price trends to estimate your home’s value with a 90% accuracy rate.Not available
Price/Sqft$490/sqft
Est. Mortgage$4,402/mo
Tax Amount ()-
Days On Market27 days
Description
Attention to detail in this custom built Trithart home! A 2088 square foot, 2-storey walkout on a sprawling .51-acre lot is a masterpiece of comfort, priced at $1,025,000. With exquisite features throughout, this home offers an unparalleled living experience. Step into the inviting main floor, where the open layout is enhanced by hardwood and tile flooring. The kitchen is a chef’s delight, boasting quartz countertops, maple cupboards, and matching stainless steel appliances. An adjacent office with built-in bookshelves provides a quiet workspace, while the spacious living and dining areas are perfect for entertaining. The 2-piece powder room adds convenience, and a central vacuum system ensures ease of maintenance. Upstairs, you will find three generously sized bedrooms. The master suite is a true retreat, featuring a built-in electronic fireplace, a walk-in closet, and a luxurious 5-piece ensuite with his and her's sinks and a private water closet. A 4-piece bathroom serves the other bedrooms, providing comfort and privacy for family and guests. The fully finished walkout basement with heated floors is an entertainer’s paradise. Includes a bedroom and a convenient 3-piece bathroom, a wet bar, built-in fireplace and colour-changing lights. A unique waterfall feature attached to an aquarium adds a touch of tranquility. The theatre room, complete with included 3DTV and built-in speaker system make for amazing movie nights and exciting Rider games! There is also 40 and 50 amp connections for an indoor hot tub, if you wish, overlooking the indoor waterfall, making this space perfect for relaxation. The attached 3-car oversized garage features heated floors, a walk-up loft for storage, and a 220 plug, while RV parking is conveniently located beside the garage. It is a dream garage for work or play. Room in basement currently used as bedroom does not meet current egress requirement. New AC unit installed in 2024 and new boiler and indirect water heater installed in 2025. (id:39198)
Upcoming Open House
Property Details
Interior
Features
Second level Floor
Primary Bedroom
15 ft ,11 in x 12 ft ,7 in5pc Ensuite bath
15 ft ,11 in x 5 ft ,1 in4pc Bathroom
9 ft ,1 in x 4 ft ,11 inBedroom
13 ft ,1 in x 10 ft ,9 inProperty History
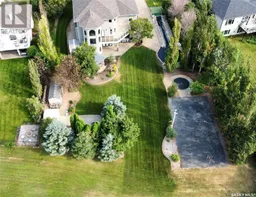 41
41
