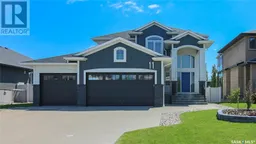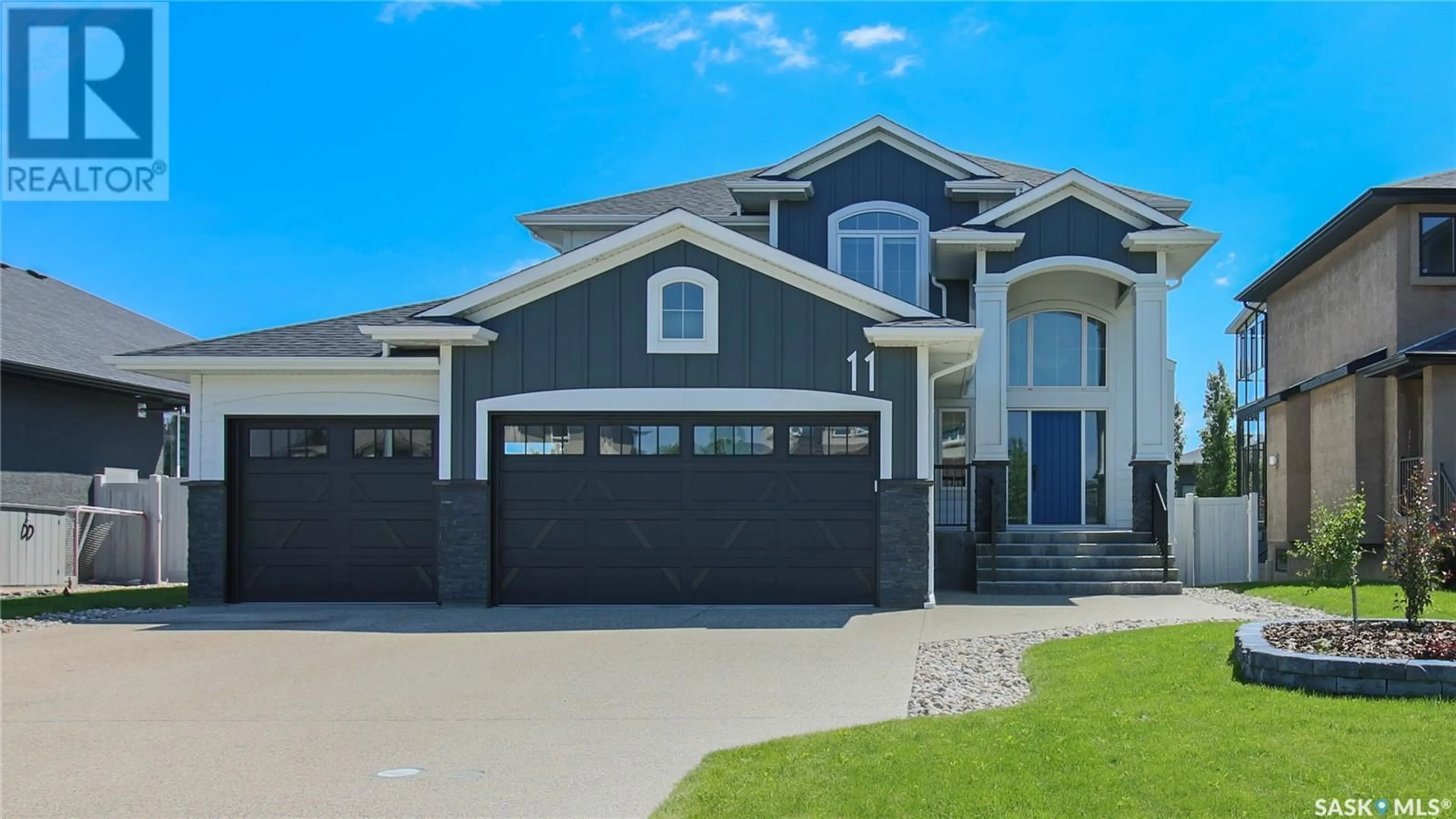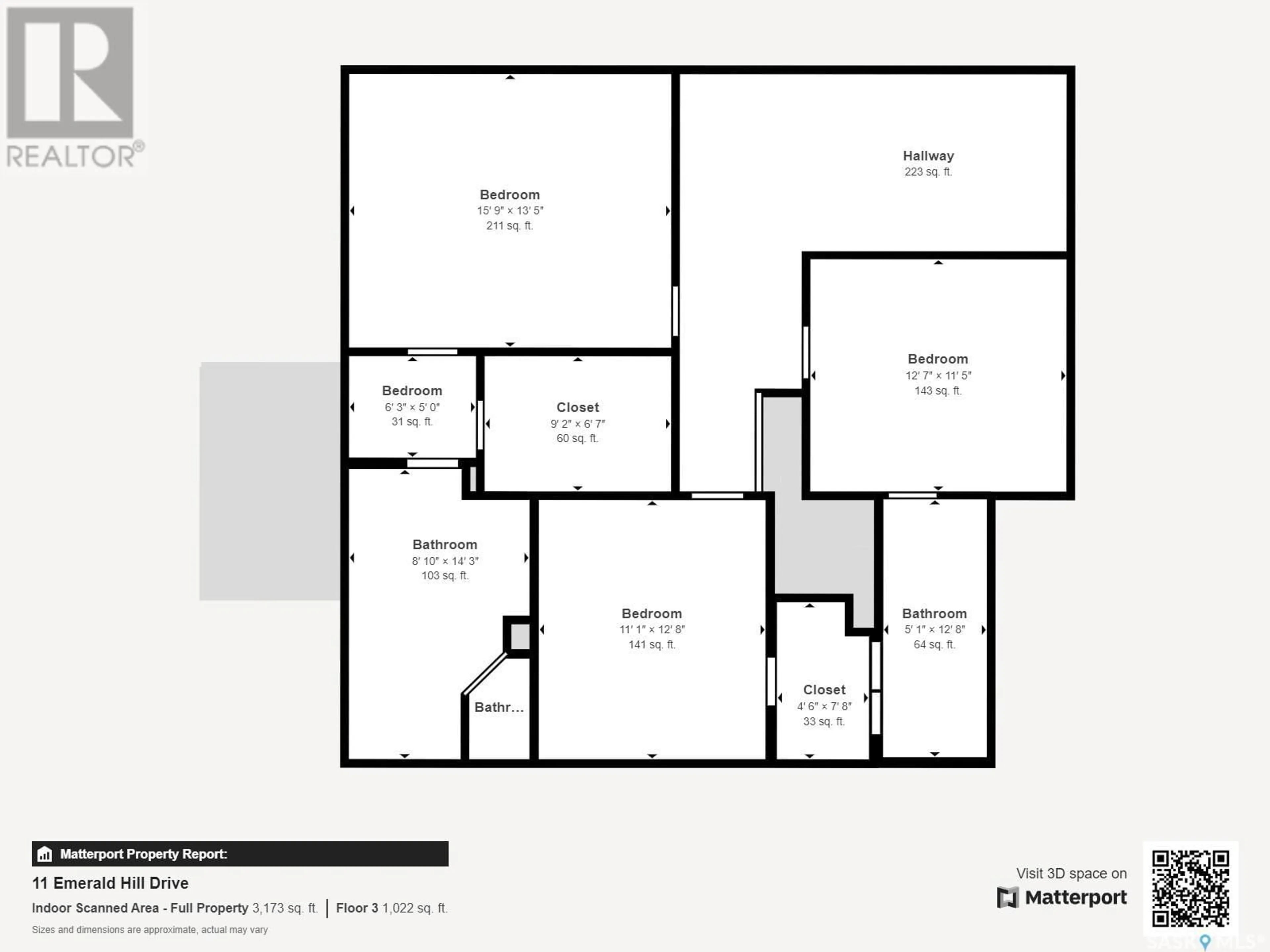11 Emerald Hill DRIVE, White City, Saskatchewan S4L0B7
Contact us about this property
Highlights
Estimated ValueThis is the price Wahi expects this property to sell for.
The calculation is powered by our Instant Home Value Estimate, which uses current market and property price trends to estimate your home’s value with a 90% accuracy rate.Not available
Price/Sqft$443/sqft
Days On Market43 days
Est. Mortgage$4,509/mth
Tax Amount ()-
Description
Welcome to 11 Emerald Hill Dr in the beautiful community of White City! This truly spacious, captivating 5 bedroom, 4 bath, custom-built Emerald Park Homes walk-out home seamlessly combines the contemporary design with modern comforts. Built in 2020, the home is simply breathtaking. The elaborate entry will mesmerize you with the vaulted space focusing on a spectacular staircase, loads of natural light, & breathtaking details throughout the home. With 2386 sq ft on the main, the luxury unfolds from the dream kitchen with quartz counters, an abundance of solid cabinets/drawers, high-end appliances incl a large gas range, built-in oven & microwave, built-in eating bar, as well as the walk thru pantry. A bright dining rm overlooks a stunning yard (Lot is ~147’x 60’) & has access to a large patio. The home has a natural flow of light with east facing windows. Relax in the living room where the gas fireplace & built-in shelving adds warmth & simplicity. The main floor also hosts a large bedroom, a 3 pc tiled bath, & ever so practical laundry/mudroom area w' direct access to an oversized, heated triple garage. The 2nd fl continues with paralleled luxury with a magnificent primary bedroom that leads to a lavish 4pc ensuite with freestanding tub, dbl sink vanity, water closet, & large tiled shower. Two additional bedrooms complete the upstairs – one with a walk-in closet, & the other with a walk-thru closet to an impressive 4pc bath with extraordinary space & functionality. The walk-out basement is fully developed with a gym area (with dog wash station), a bedroom, a rec room w’ gas f-place, & another full bath. Access to the backyard where a fully developed fenced area offers a saltwater swim spa (172x93), patio area, grass, trees, & more. Every aspect of this beautiful home is thoughtfully curated to exceed the highest standards of luxury living. Enjoy the lifestyle of such an impressive home providing endless possibilities. Be ready to fall in love with your dream home. (id:39198)
Property Details
Interior
Features
Main level Floor
3pc Bathroom
5 ft x 7 ft ,5 inOther
4 ft ,4 in x 6 ft ,6 inOther
8 ft x 10 ft ,2 inBedroom
10 ft ,4 in x 11 ft ,4 inProperty History
 50
50

