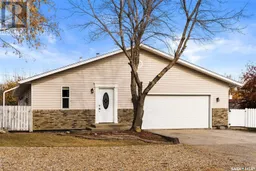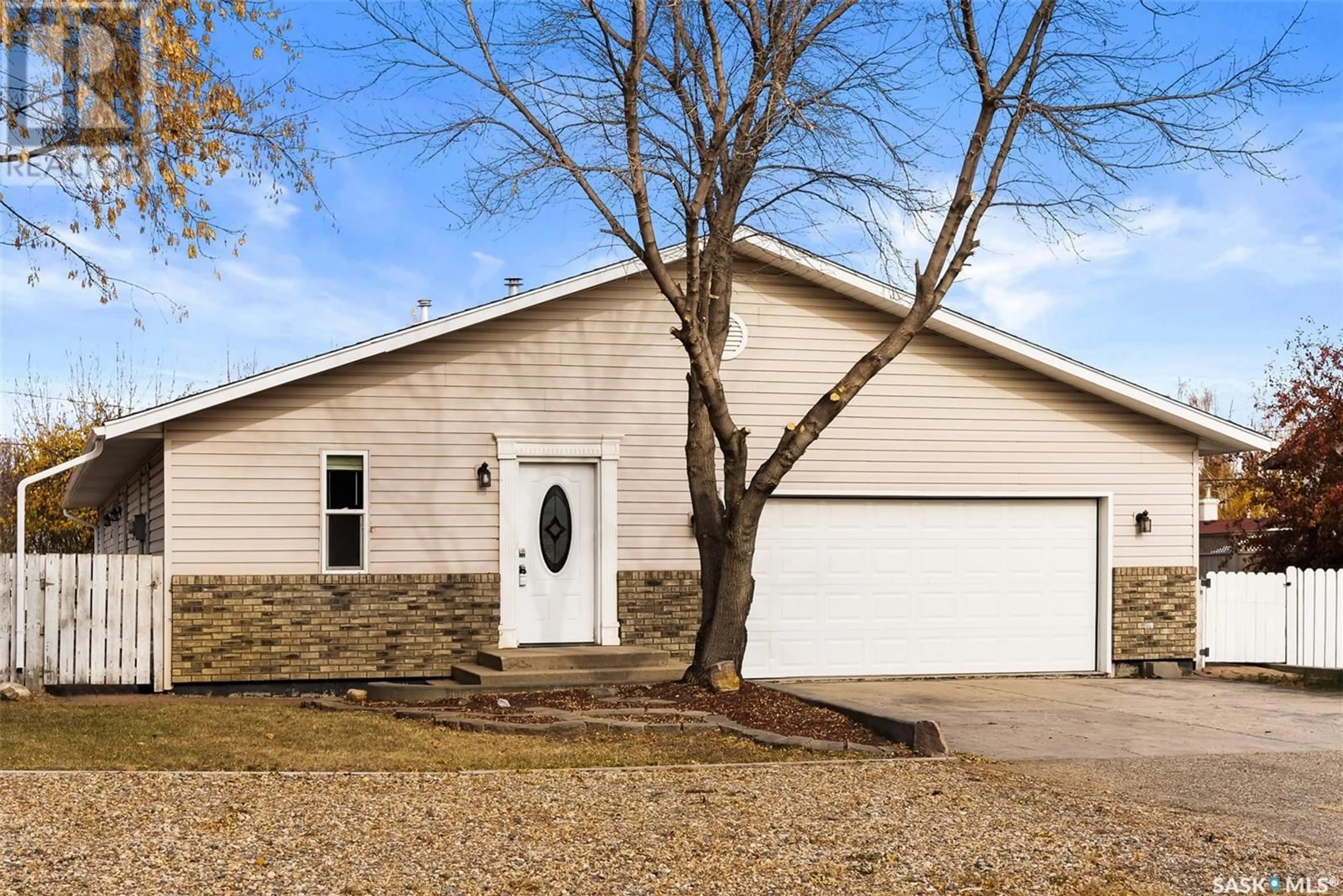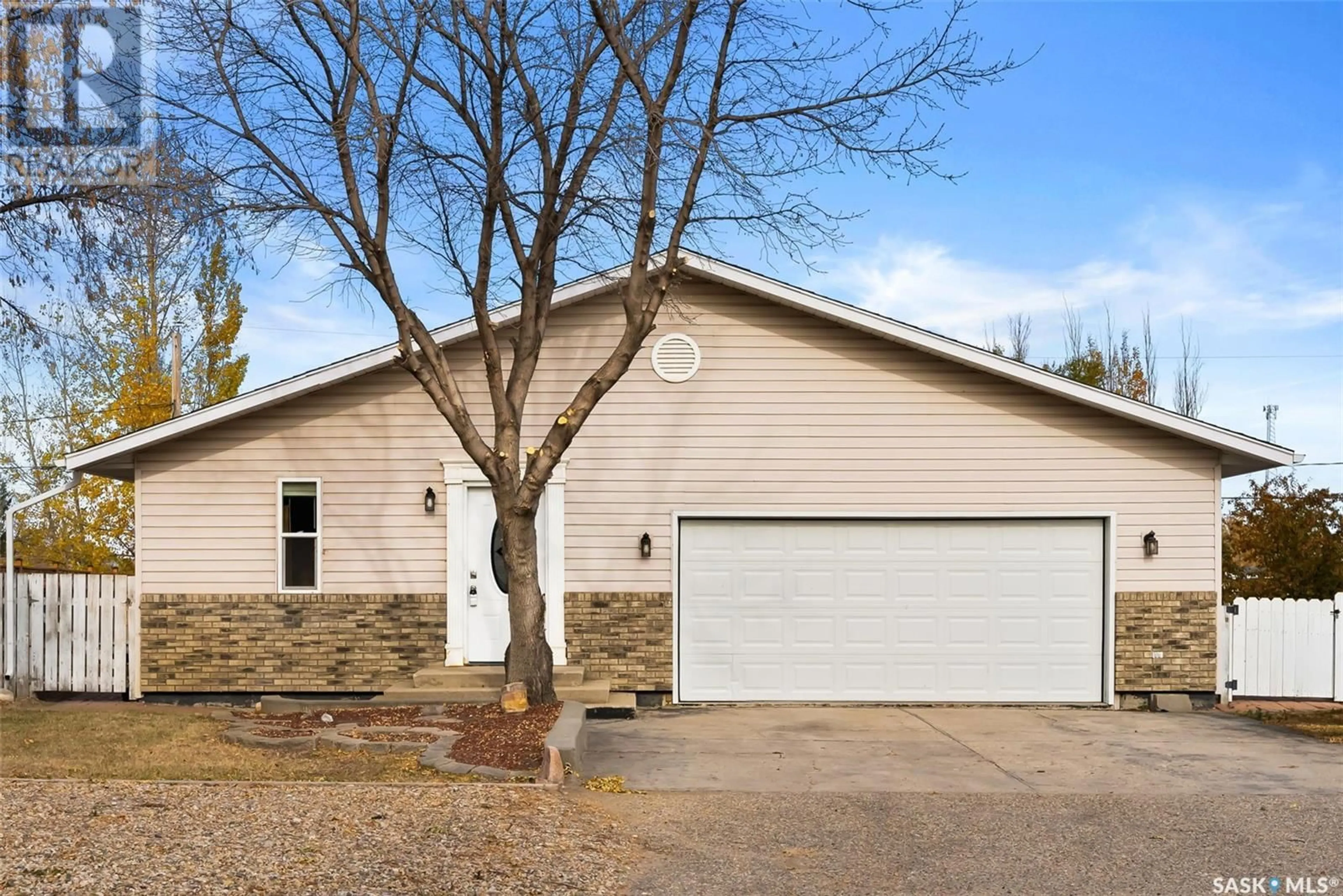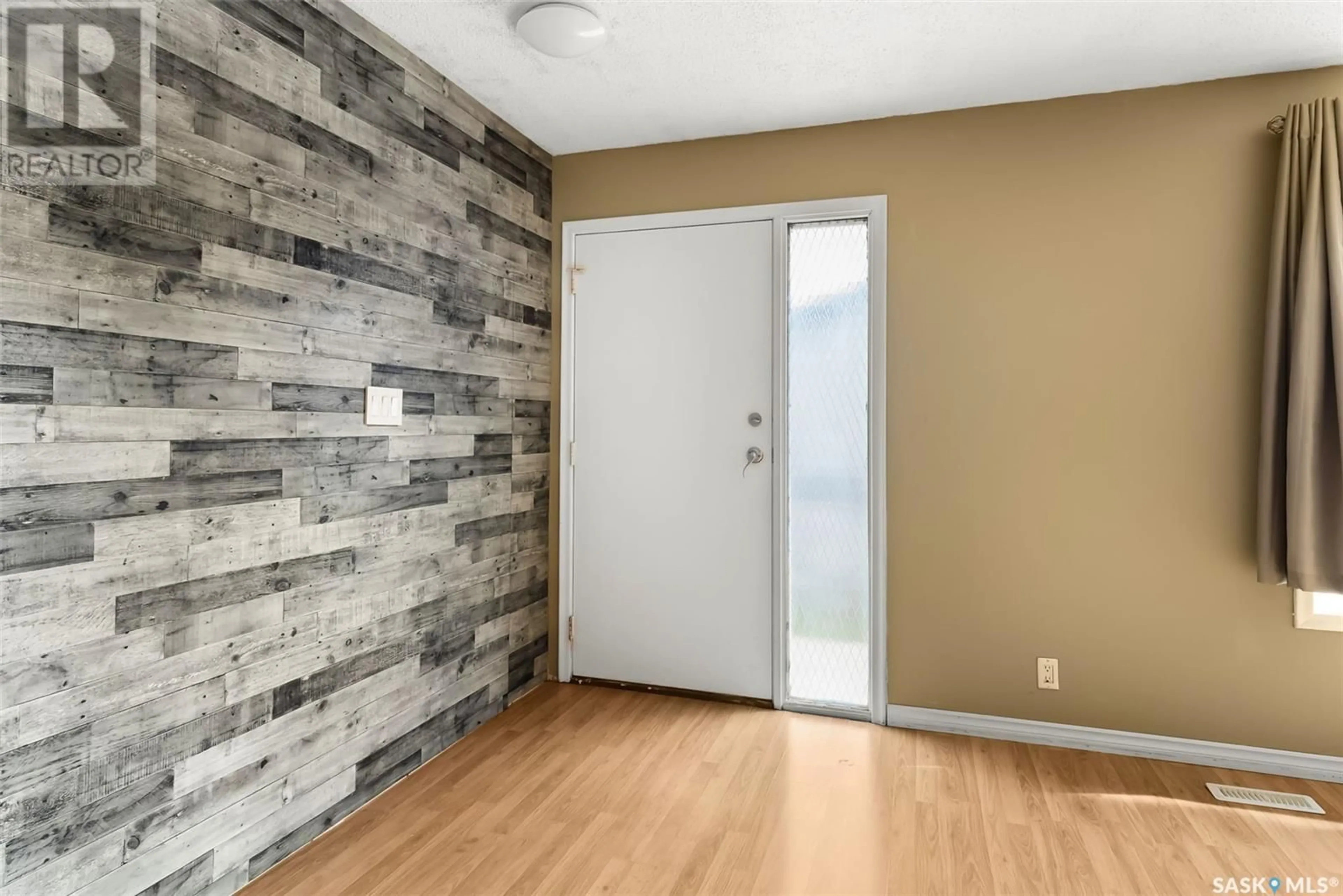602 3rd AVENUE, Pilot Butte, Saskatchewan S0G3Z0
Contact us about this property
Highlights
Estimated ValueThis is the price Wahi expects this property to sell for.
The calculation is powered by our Instant Home Value Estimate, which uses current market and property price trends to estimate your home’s value with a 90% accuracy rate.Not available
Price/Sqft$151/sqft
Est. Mortgage$1,443/mo
Tax Amount ()-
Days On Market8 days
Description
Welcome to 602 3rd avenue in the Pilot Butte. This family friendly community gives you a small town feel while having quick accessibility to the city. The location is convenient for any family, being just down the street from the elementary school, rink and town amenities. Heading inside this spacious 2224 sqft bungalow you will be excited to find everything you need all on one level. Directly off the entrance is a handy bathroom, plenty of closet space, access to the heated double car garage(24x24). The laundry room is spacious and bright with natural light coming in from the window. The kitchen is open concept with lots of cabinetry, a very large island, tiled backsplash, walk in pantry and includes all the appliances. Directly off the kitchen is space for your dining room table and a cozy family room with an electric fireplace and garden doors out to the yard. Down the hall you will find the large living room with laminate flooring, picture window and a side entrance. This home also features four bedrooms and a recently renovated four piece bathroom. The primary bedroom is large and has a walk in closet with a unique sink. Out in the yard you will find different zones such as a large deck and poured patio great for entertaining, fenced in dog run and rv parking. This home has a lot to offer, for more information contact your agent! (id:39198)
Property Details
Interior
Features
Main level Floor
Kitchen
13 ft x 15 ftDining room
8 ft x 15 ftLiving room
12 ft x 15 ft3pc Bathroom
Property History
 40
40


