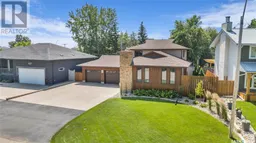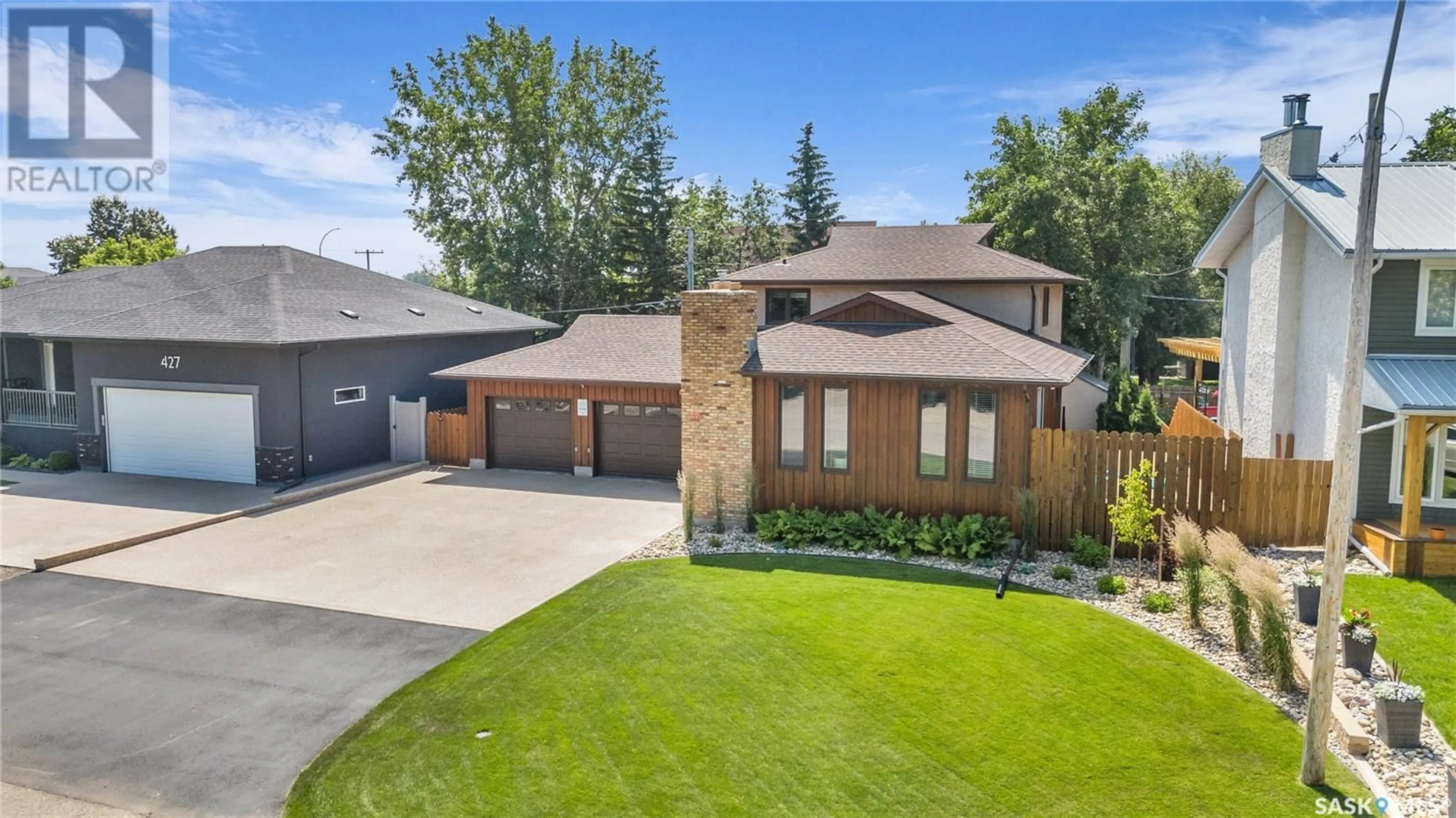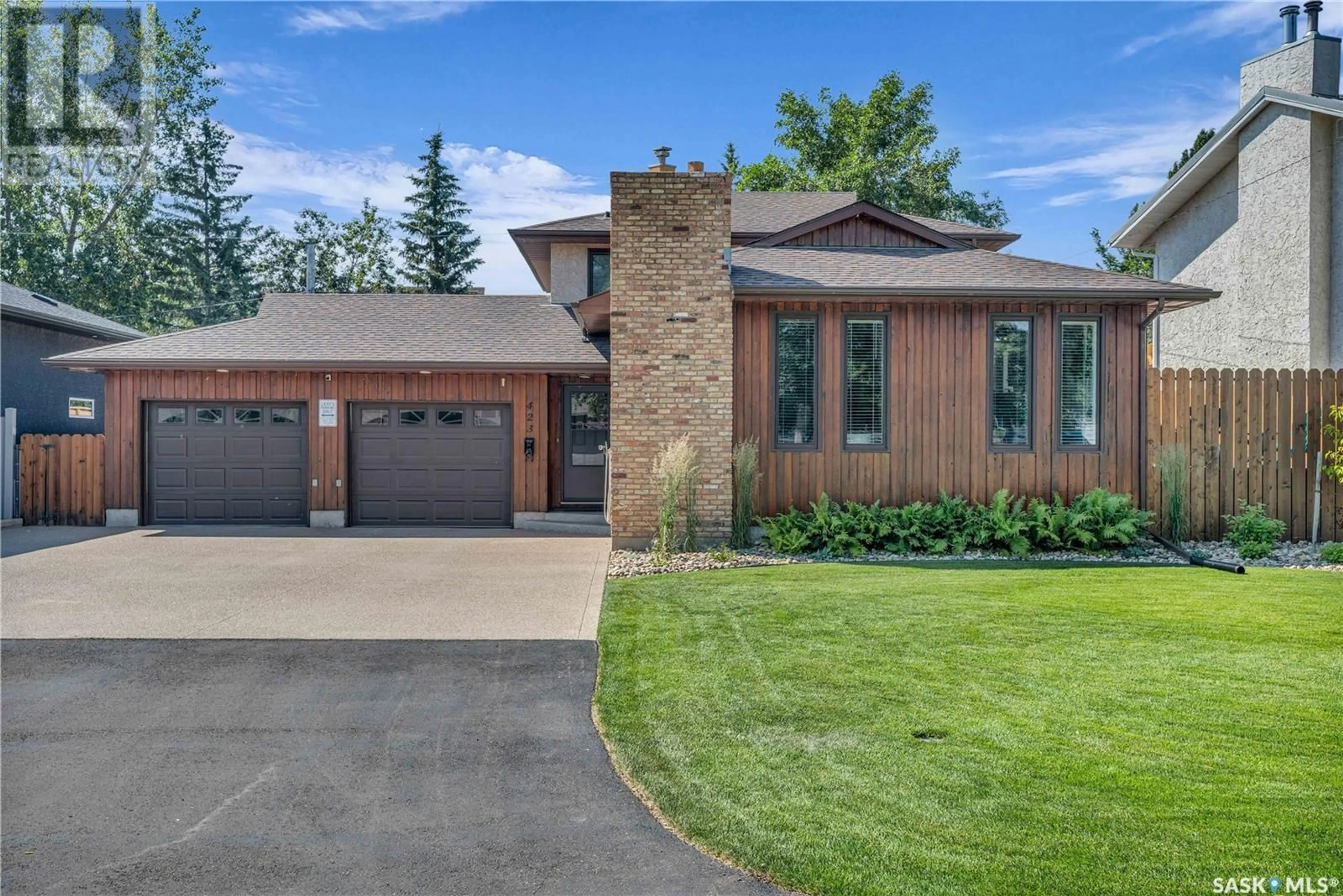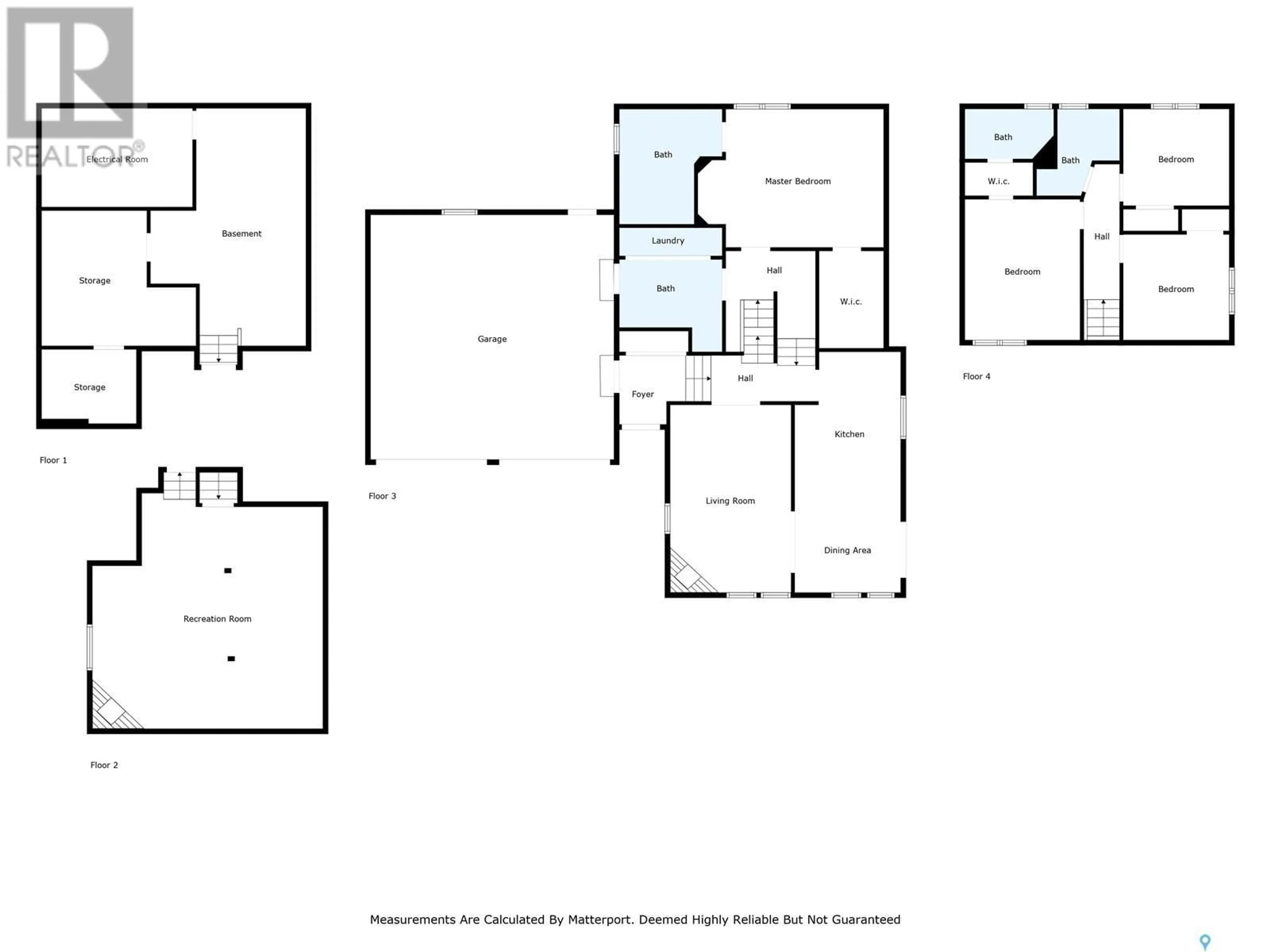423 4th AVENUE, Pilot Butte, Saskatchewan S0G3Z0
Contact us about this property
Highlights
Estimated ValueThis is the price Wahi expects this property to sell for.
The calculation is powered by our Instant Home Value Estimate, which uses current market and property price trends to estimate your home’s value with a 90% accuracy rate.Not available
Price/Sqft$247/sqft
Days On Market9 days
Est. Mortgage$2,018/mth
Tax Amount ()-
Description
Discover a unique opportunity to reside on a mature street in the community of Pilot Butte. Families will appreciate the nearby elementary school, Rec center, spray park, and winter tobogganing hill, all within walking distance. The community offers many amenities and boasts its own RO water system. Pride of ownership is apparent in this custom-built, unique 5-level split home, offering an abundance of living space. Step through the front door into the living room, filled with natural light and a stunning stone feature wall with gas fireplace. Move forward into the eat-in kitchen, complete with an abundance of white cabinetry and sliding doors leading to a 23x10 side deck. On the top floor, find the original main bedroom, with a short hallway lined with closets leading to 3 piece ensuite. This level includes two additional bedrooms and 3 piece main bath with oversized shower. Descending to the levels below the main floor, the first level offers primary bedroom with walk-in closet featuring a built-in organizer, a cozy bench for reading, and 3 piece ensuite with a deep soaker tub. This level also houses the laundry area with a front-load washer and dryer, a 2 piece bath, and access to the garage and backyard pool area. Further down, you’ll discover an expansive family room with a unique 1912 antique firebox (never used by the seller) and built-in wet bar and bar fridge. The basement level offers a spacious exercise area, a substantial storage room, and separate mechanical room. The double attached garage (24x24) is a dream (heated and insulated) with an electric hoist on an I beam trolley. It offers two accesses to the house and one to the backyard. The backyard is an oasis, fully cedar fenced with underground sprinklers (6 zones and individual sprayers for the shrubs), an 18ft semi in-ground round pool, and 24x13 deck perfect for entertaining. It’s the ideal spot for family BBQs and pool parties. Don’t let this one pass you by, call your agent today for a viewing. (id:39198)
Property Details
Interior
Features
Second level Floor
Bedroom
10 ft ,3 in x 9 ft ,6 inBedroom
9 ft ,6 in x 9 ft ,2 inPrimary Bedroom
13 ft ,7 in x 10 ft ,8 in3pc Ensuite bath
Exterior
Features
Property History
 50
50


