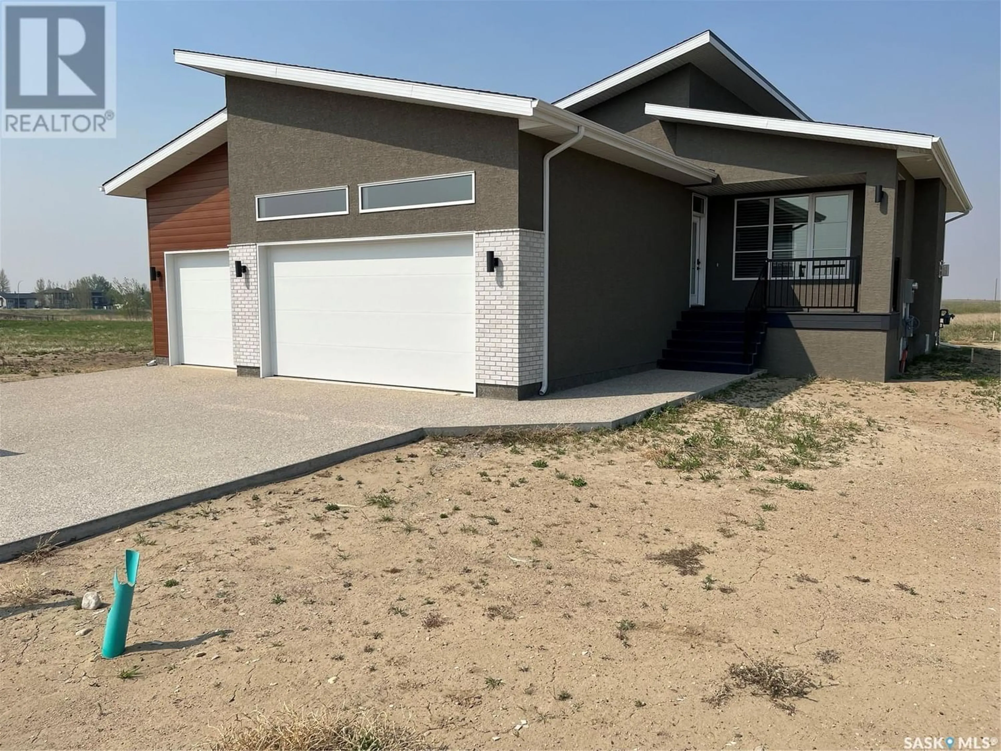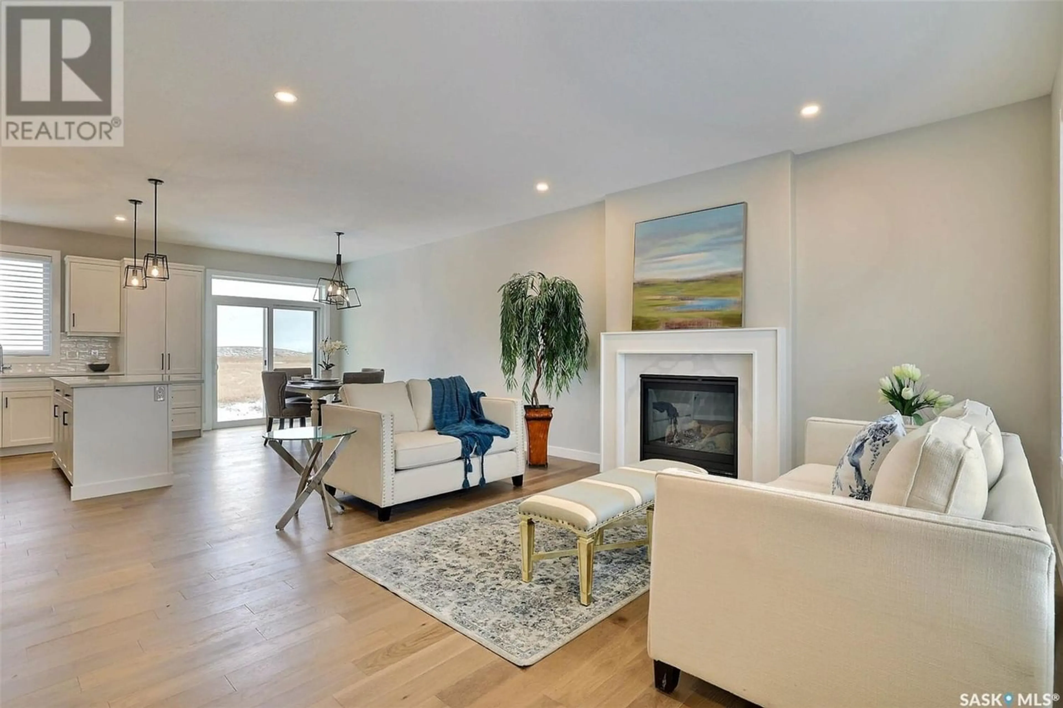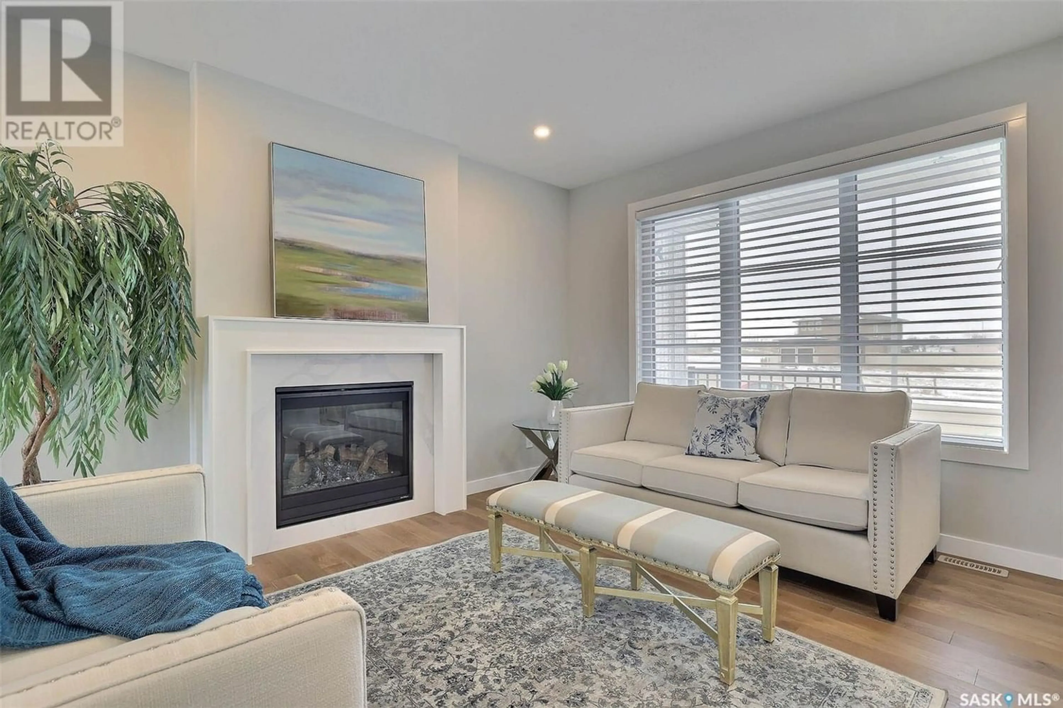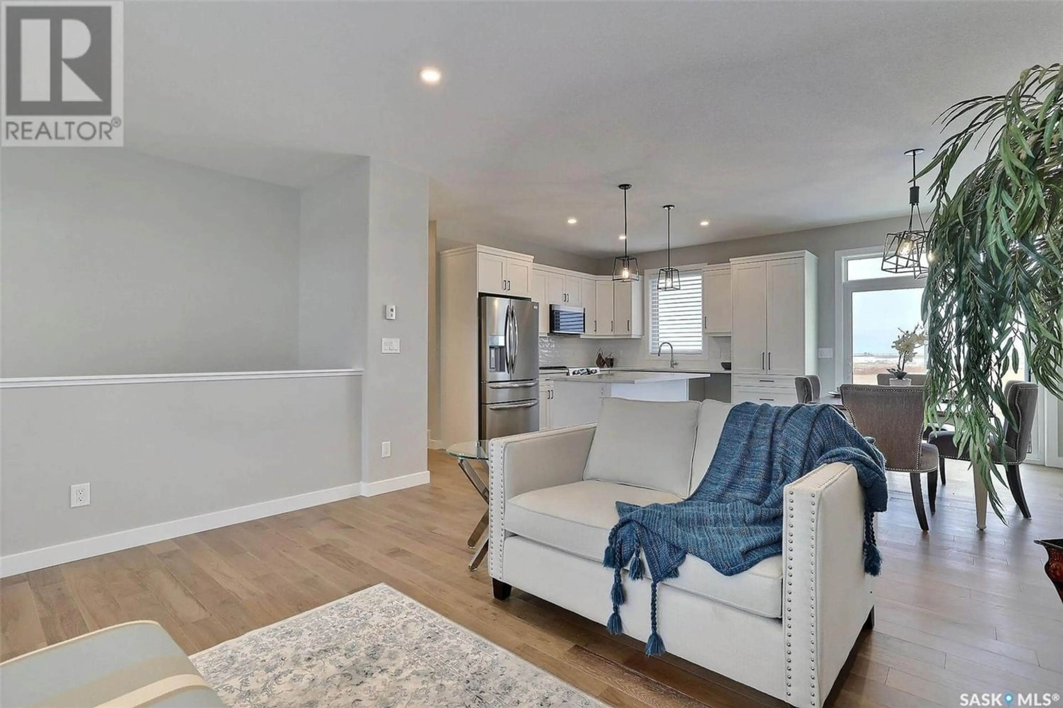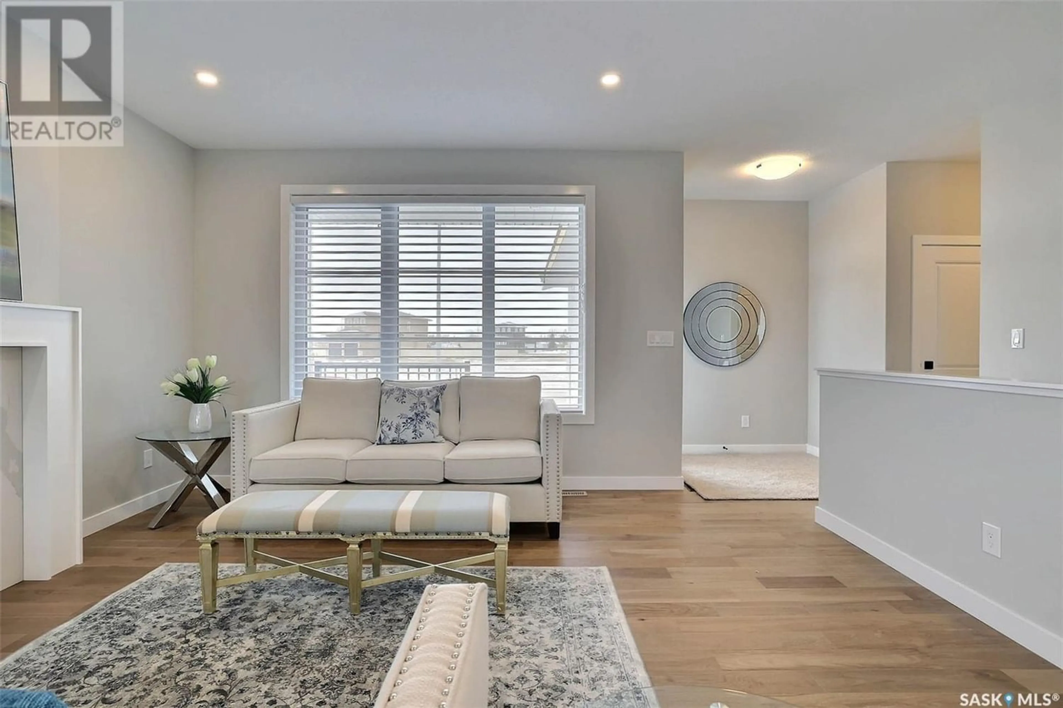418 Hillside CRESCENT, Pilot Butte, Saskatchewan S0G3Z0
Contact us about this property
Highlights
Estimated ValueThis is the price Wahi expects this property to sell for.
The calculation is powered by our Instant Home Value Estimate, which uses current market and property price trends to estimate your home’s value with a 90% accuracy rate.Not available
Price/Sqft$419/sqft
Est. Mortgage$2,512/mo
Tax Amount ()-
Days On Market257 days
Description
This new custom built home is being offered by Varsity Homes, with over 40 years experience as one of Regina's premier custom home builders with the list price considerably below replacement cost! The home comes with a full Saskatchewan New Home Warranty and Varsity Homes stands behind their builds. The location is great situated close to amenities and parks and only 10 minutes to Regina's East Retail Corridor. This bungalow offers 9' ceilings to the main floor and an abundance of natural light flowing into the home. The open plan is ideal for entertaining and family with the kitchen featuring custom built white cabinetry with a modern design and large pantry cabinet . The crisp quartz counters are complemented with a ceramic tile backsplash. The living room includes a cozy fireplace and looks over the kitchen and dining room with the entire main living area featuring 5" white oak engineered hardwood flooring. The Primary Suite includes an oversized walk-in closet and an ensuite with a full 5' shower. The second and third bedrooms are also a good size. The convenient main level laundry room is a must and this home has it. As you walk into the generous Foyer, you will also notice the mudroom and the direct entry to the dream 33' x 24' triple garage with transom windows over the main door featuring 12' ceilings, a sump drain and 2x6 construction. The lower level of this home is wide open and ready for your development ideas with the exterior walls insulated with vapour barrier installed saving you money. If you want, Varsity Homes can also finish all or a part of the basement as well. The deep truss floor system allows for a large span. This home is constructed with high Varsity homes specifications and is available for quick possession if required. Contact your local agent for more details or to schedule a personal viewing. (id:39198)
Property Details
Interior
Features
Main level Floor
Other
14'9 x 15'2Kitchen
11'3 x 11'3Dining room
10 ft x measurements not availablePrimary Bedroom
12'6 x 13'3Property History
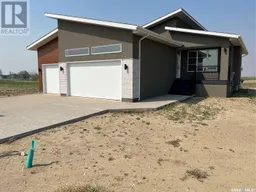 35
35
