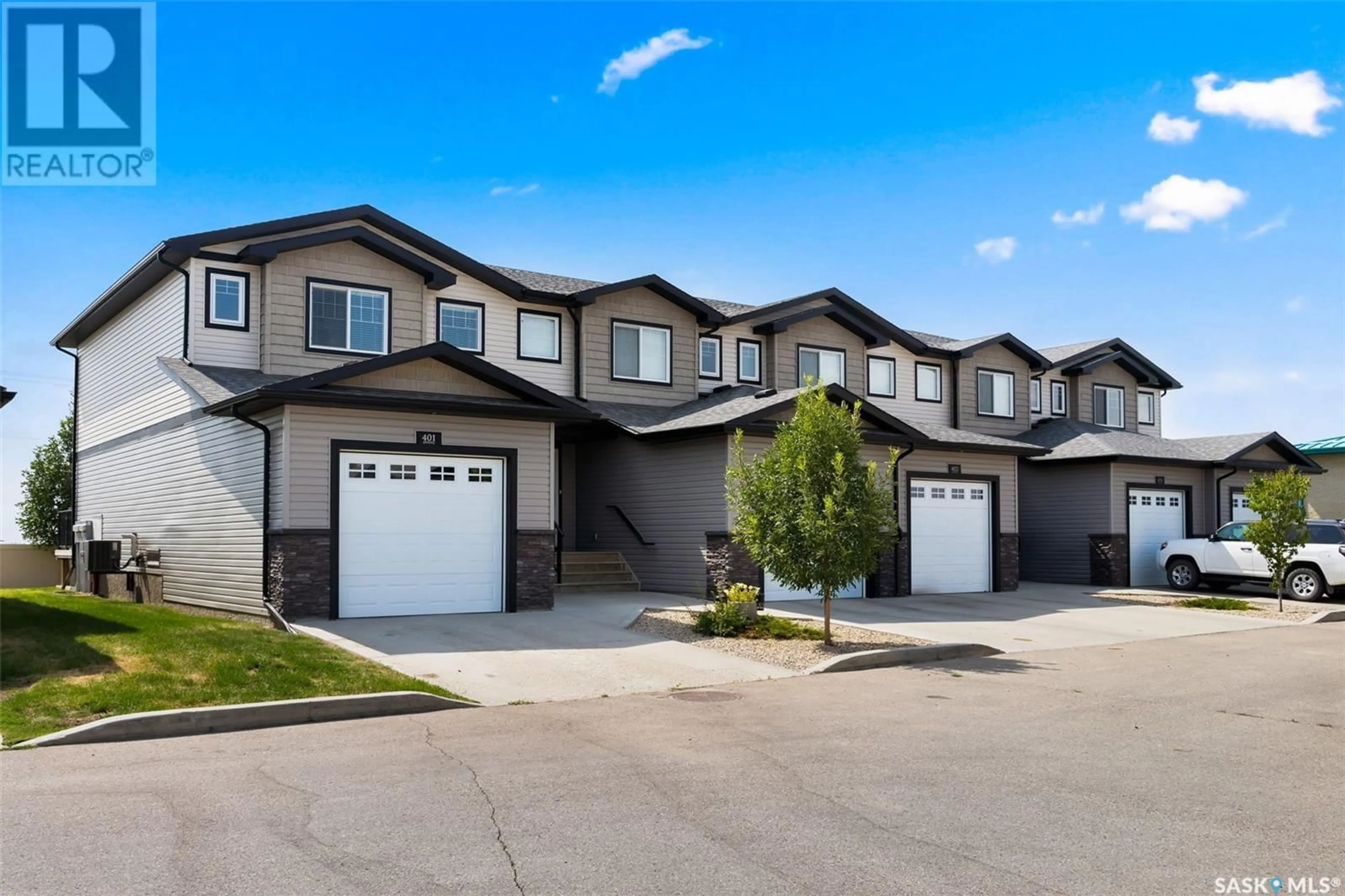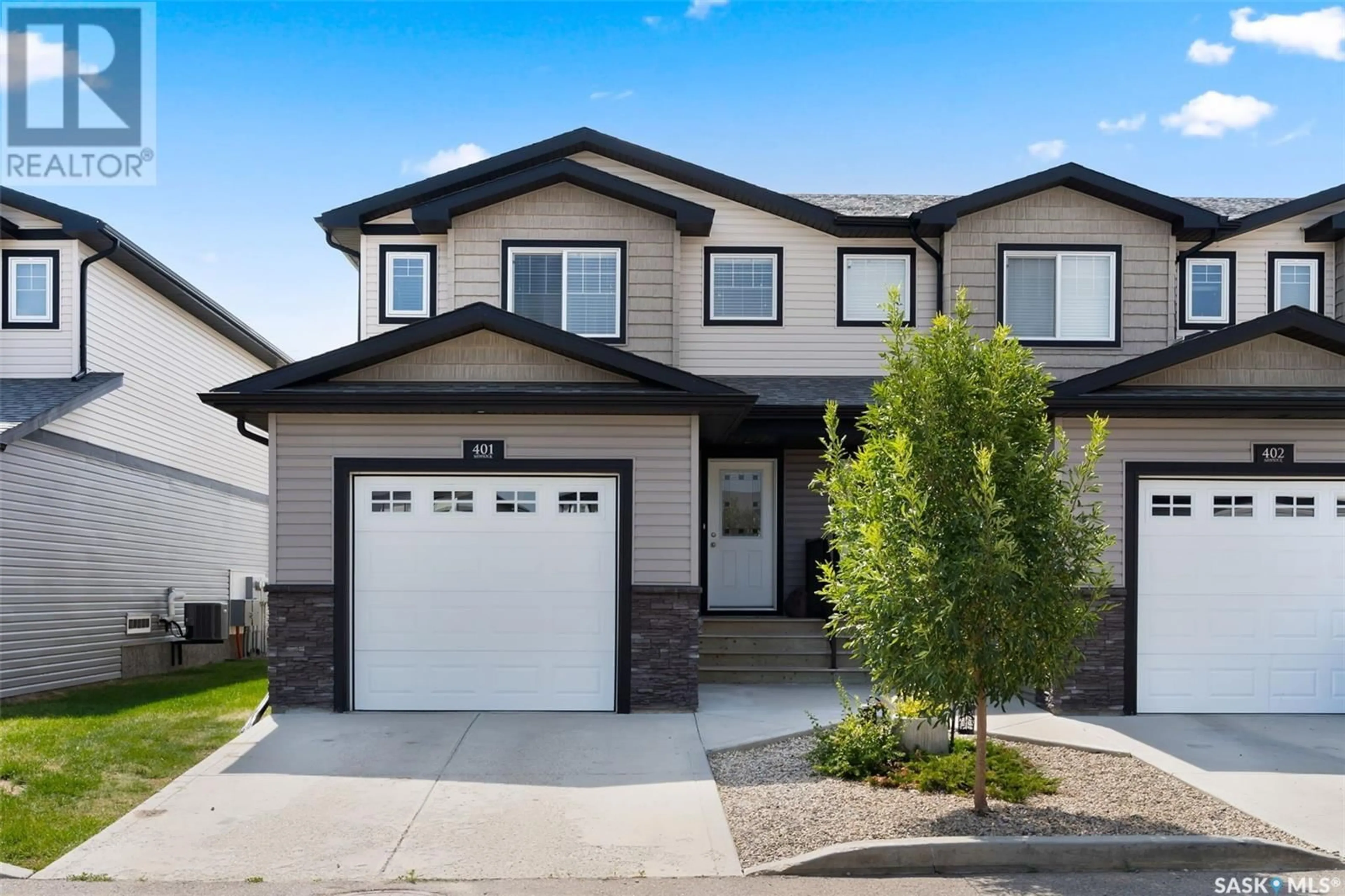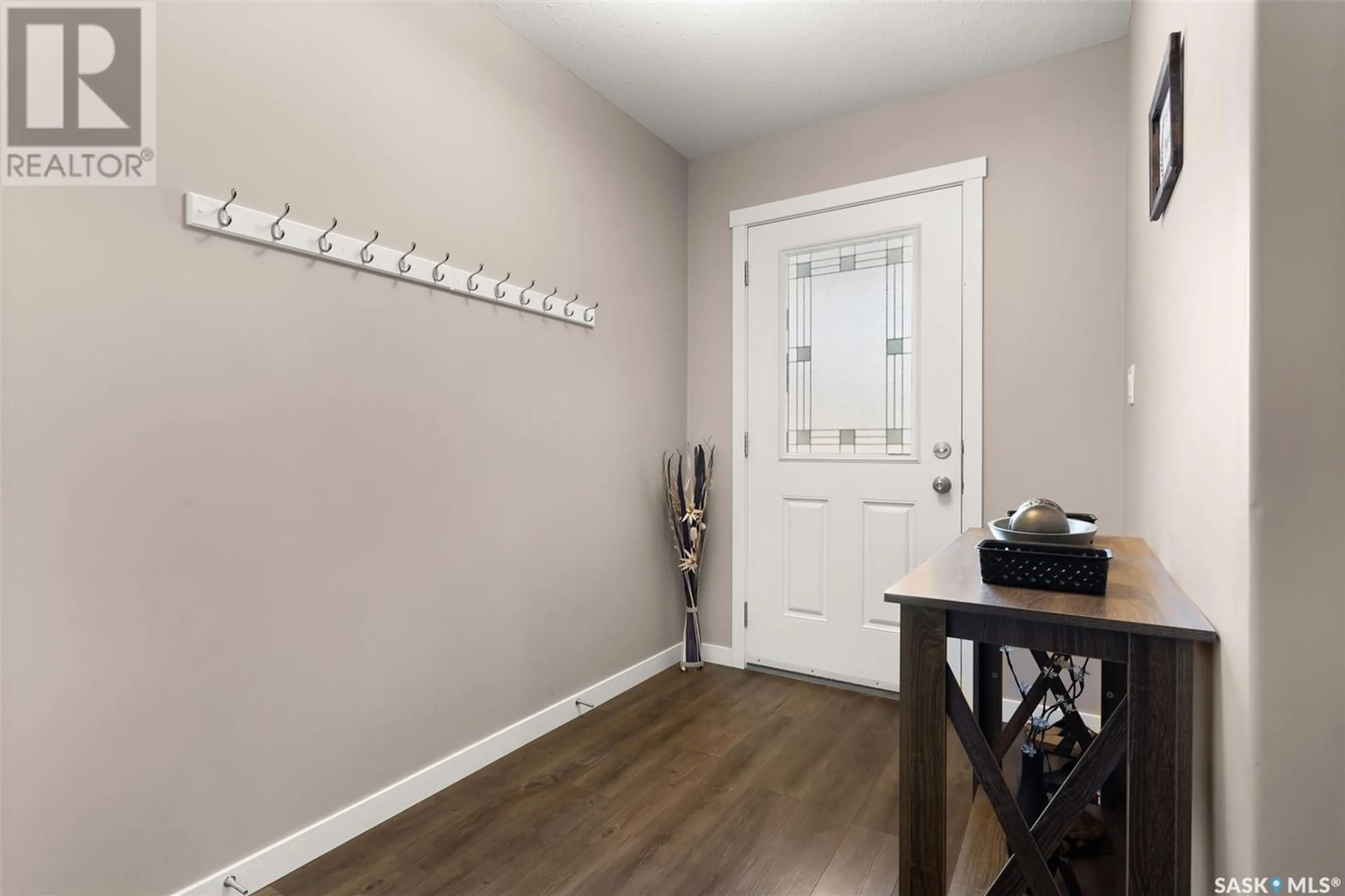401 2 Savanna CRESCENT, Pilot Butte, Saskatchewan S0G3Z0
Contact us about this property
Highlights
Estimated ValueThis is the price Wahi expects this property to sell for.
The calculation is powered by our Instant Home Value Estimate, which uses current market and property price trends to estimate your home’s value with a 90% accuracy rate.Not available
Price/Sqft$223/sqft
Est. Mortgage$1,344/mth
Maintenance fees$259/mth
Tax Amount ()-
Days On Market18 days
Description
Welcome to #401-2 Savanna Cres, a beautifully designed townhouse condo in Pilot Butte! This spacious home in the Savanna Estates complex features 4 bedrooms and 3 bathrooms, offering plenty of room for a growing family or those who love to entertain. The main floor features a 2 piece washroom, an open concept kitchen/ living room with granite countertops, stainless steel appliances & modern laminate flooring. The second floor contains a large primary bedroom with walk-in closet & a full ensuite washroom, 2 additional bedrooms, a second washroom & laundry. The basement holds the 4th bedroom with egress window & a roughed in 4th washroom. This complex allows pets so you can be sure to bring along your furry family members. You'll appreciate the convenience of a large single garage which allows for parking plus extra space for a work area or additional storage. This home combines comfort, style, and functionality in a prime location. (id:39198)
Property Details
Interior
Features
Main level Floor
2pc Bathroom
Kitchen
11'5" x 9'2"Living room
19' x 14'6"Condo Details
Inclusions
Property History
 26
26


