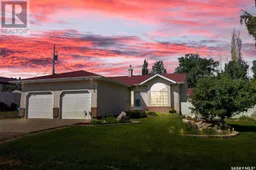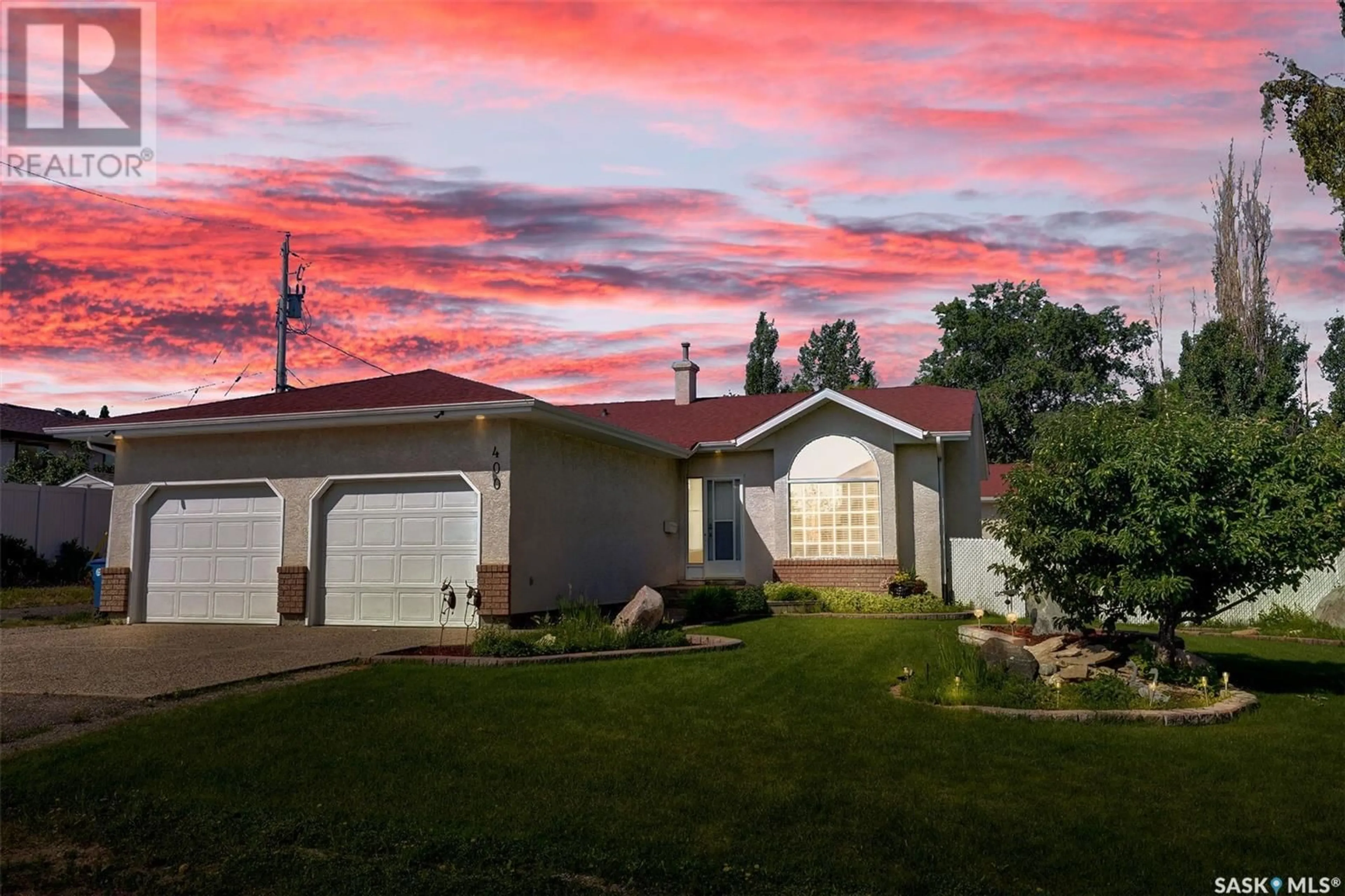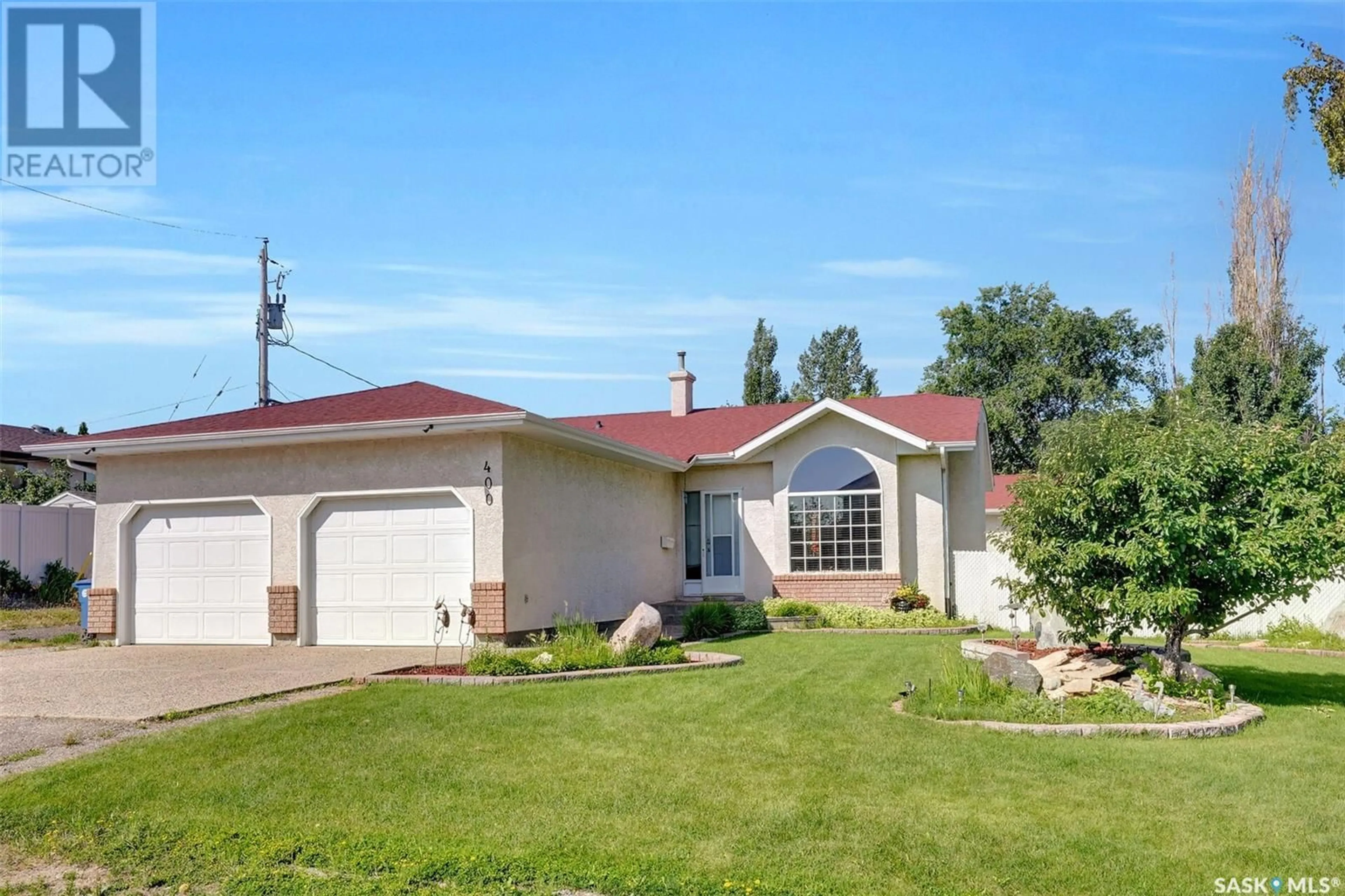400 Solar STREET, Pilot Butte, Saskatchewan S0G3Z0
Contact us about this property
Highlights
Estimated ValueThis is the price Wahi expects this property to sell for.
The calculation is powered by our Instant Home Value Estimate, which uses current market and property price trends to estimate your home’s value with a 90% accuracy rate.Not available
Price/Sqft$399/sqft
Days On Market10 days
Est. Mortgage$2,040/mth
Tax Amount ()-
Description
Welcome to 400 Solar Street in Pilot Butte. This home built by Varsity Homes has a lot to offer its new owners! Situated on a large lot, it features both a double attached garage and a double detached garage with laneway access. Upon entering the home, you are greeted by a vaulted ceiling that magnifies the space, creating an open and light-filled living room area. The vaulted ceiling continues into the kitchen, which boasts plenty of cabinetry, a center island, pantry, and a spacious eating area. From the kitchen, step out to the deck equipped with a natural gas hook-up and BBQ is included. Down the hallway, you will find the main bathroom, the primary bedroom with a three-quarter bath, and two other good-sized bedrooms. There is also a linen closet and broom closet.The developed basement provides even more living space, featuring a large L-shaped rec room area complete with a weight machine, a bar, and other weights included. Additionally, the basement offers a fourth bedroom, a three-quarter bath, a laundry room with sink, and ample storage space. The yard is ideal for recreation and entertaining. Please note seller has not used the built-in dishwasher, central vac or basement shower. Contact your real estate professional to view! (id:39198)
Property Details
Interior
Features
Basement Floor
Other
11 ft ,1 in x 15 ft ,4 inOther
10 ft ,6 in x 11 ft ,8 inBedroom
11 ft ,8 in x 8 ft ,9 inLaundry room
10 ft ,11 in x 8 ft ,8 inProperty History
 44
44

