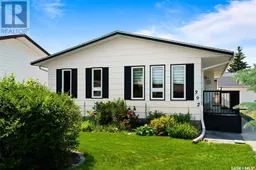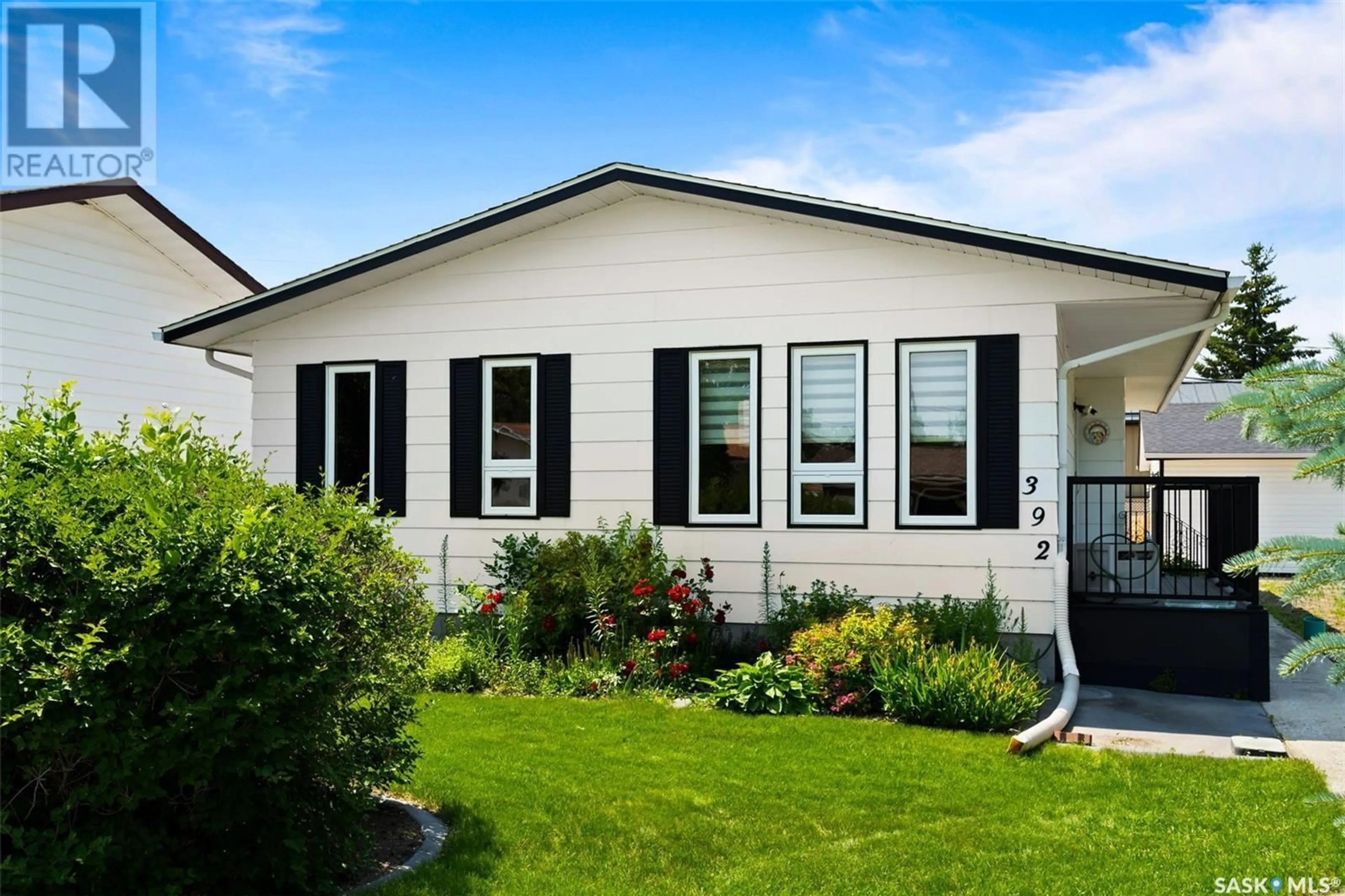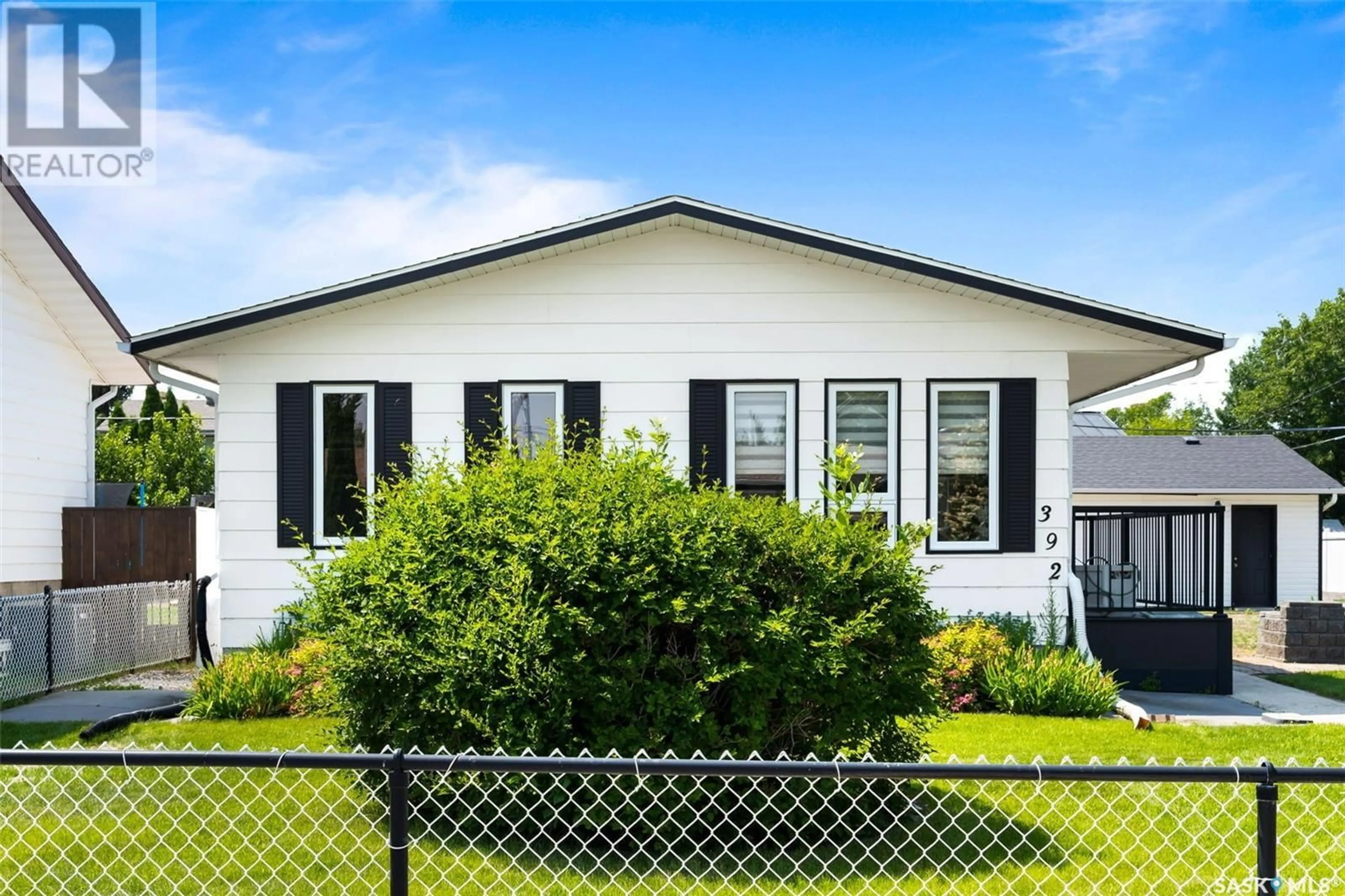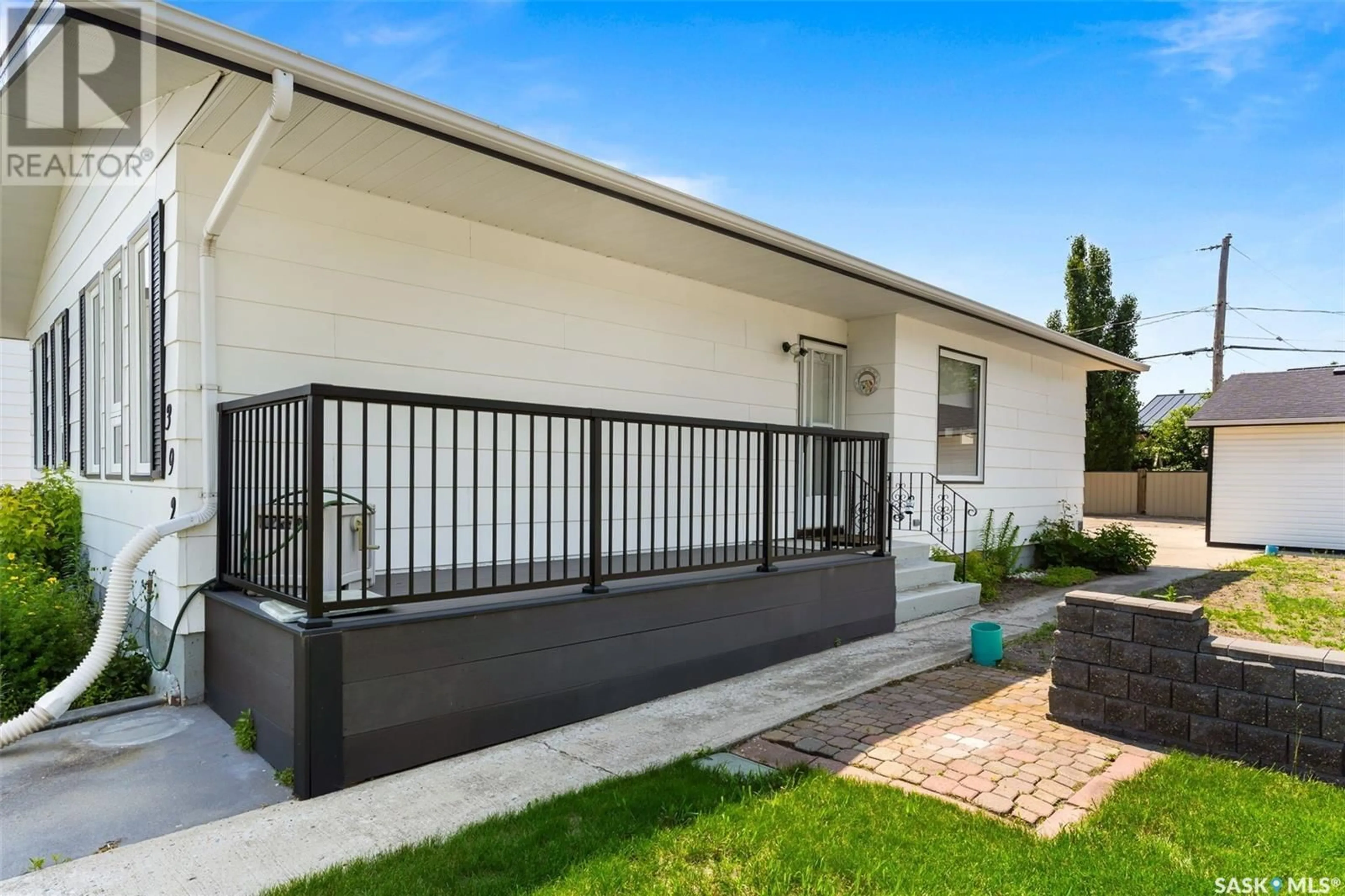392 8th STREET, Pilot Butte, Saskatchewan S0G3Z0
Contact us about this property
Highlights
Estimated ValueThis is the price Wahi expects this property to sell for.
The calculation is powered by our Instant Home Value Estimate, which uses current market and property price trends to estimate your home’s value with a 90% accuracy rate.Not available
Price/Sqft$353/sqft
Days On Market14 days
Est. Mortgage$1,717/mth
Tax Amount ()-
Description
Welcome to 392 8th street in the welcoming community of Pilot Butte. This lovely home has been meticulously cared for by the original owner for over 40 years. A rare find!! This home sits on a large lot and boasts great street appeal with its beautiful landscaping at the front with underground sprinklers, trees, and deck off to the side. The black shutters around the windows sitting against the white siding offer classic elegance enhancing the exteriors charm. Entering the home you are greeted with a fantastic living space with large windows letting natural light flood into the home. You'll notice the beautiful hardwood flooring that flows from living room down the hall to 3 generously sized bedrooms, keeping that classic elegant style. The primary bedroom exudes luxury with its double closets. Off the living room you will find a dining space and a beautiful classic white kitchen with on trend black hardware and counter tops. The layout is extremely functional and you'll love cooking here. A big bonus to this kitchen is the pantry with slide out drawers. The 4pc bathroom on this level is a great size and boasts a large vanity and two cabinets offering plenty of space for storage. In the basement you will find a large rec room, a bar for entertaining, 3 pc bathroom with a walk in shower, and a den with potential to be made into an additional bedroom. Right beside the stairs is an awesome storage space that you'll love for hiding things away when you don't need them. Finishing off the basement is a large laundry/mechanical room. At the back of the house you have another deck with aluminum railing, this one is covered so you can enjoy being outside without too much sun. A double detached garage sits back here off a large paved driveway. There is plenty of space for your vehicles and toys. This home is also a gardeners dream with a big garden patch and shed for all your tools. This home has so much to offer. Reach out to your agent to book your viewing today. (id:39198)
Property Details
Interior
Features
Basement Floor
Other
28 ft ,1 in x 18 ft ,9 inOther
9 ft ,11 in x 5 ft ,9 in3pc Bathroom
8 ft ,1 in x 4 ft ,5 inDen
11 ft ,4 in x 7 ft ,11 inProperty History
 38
38


