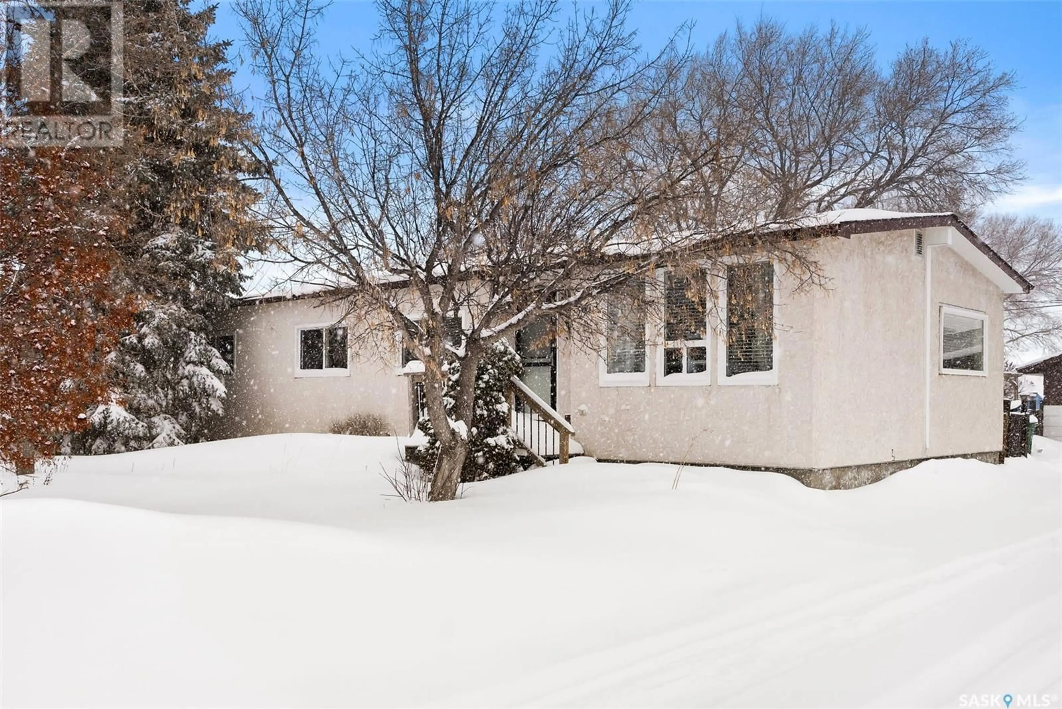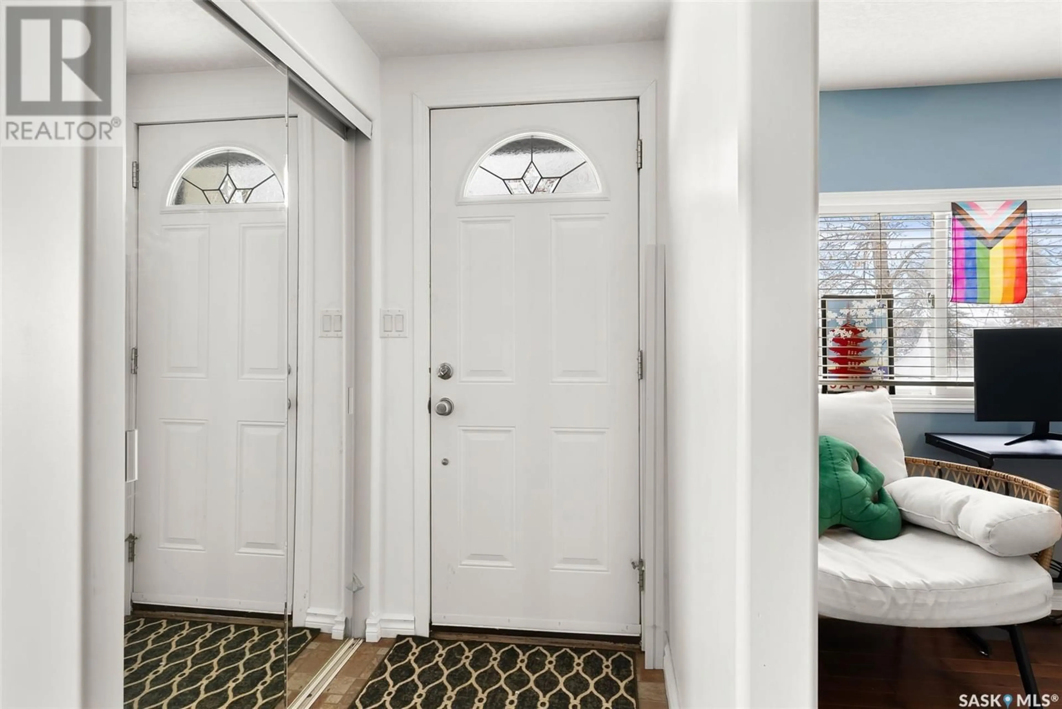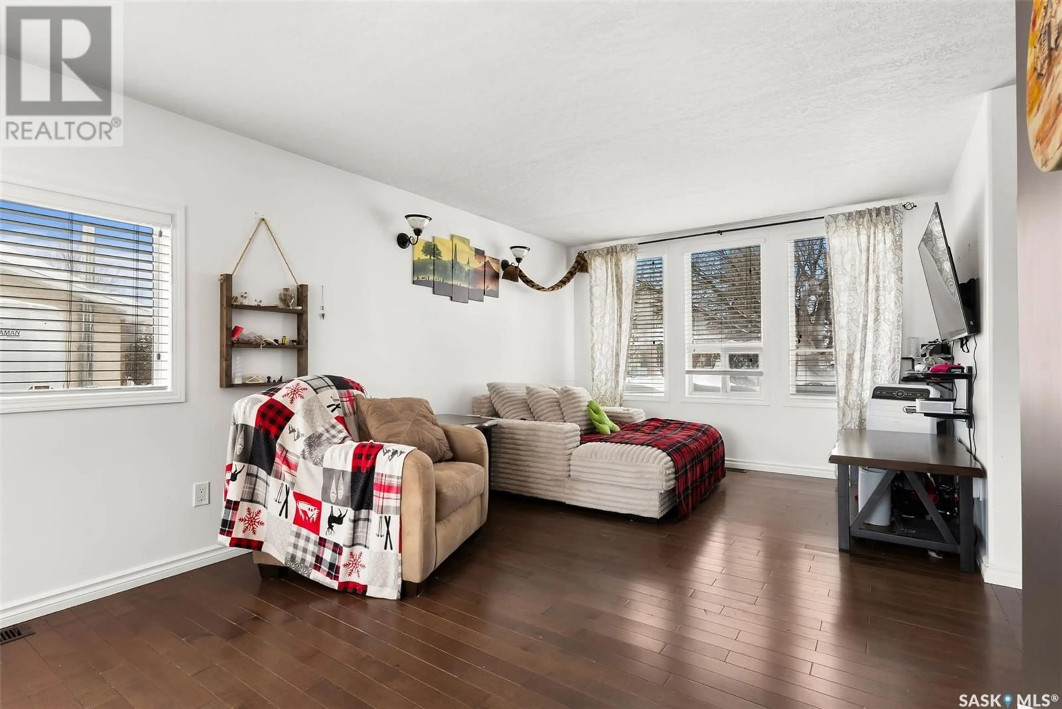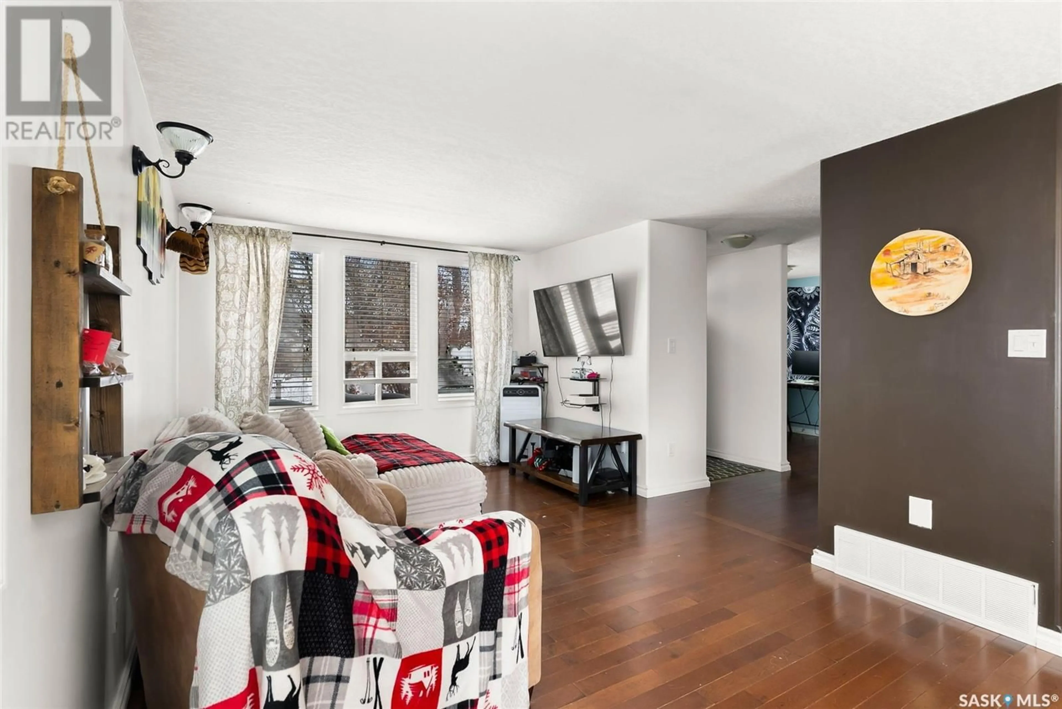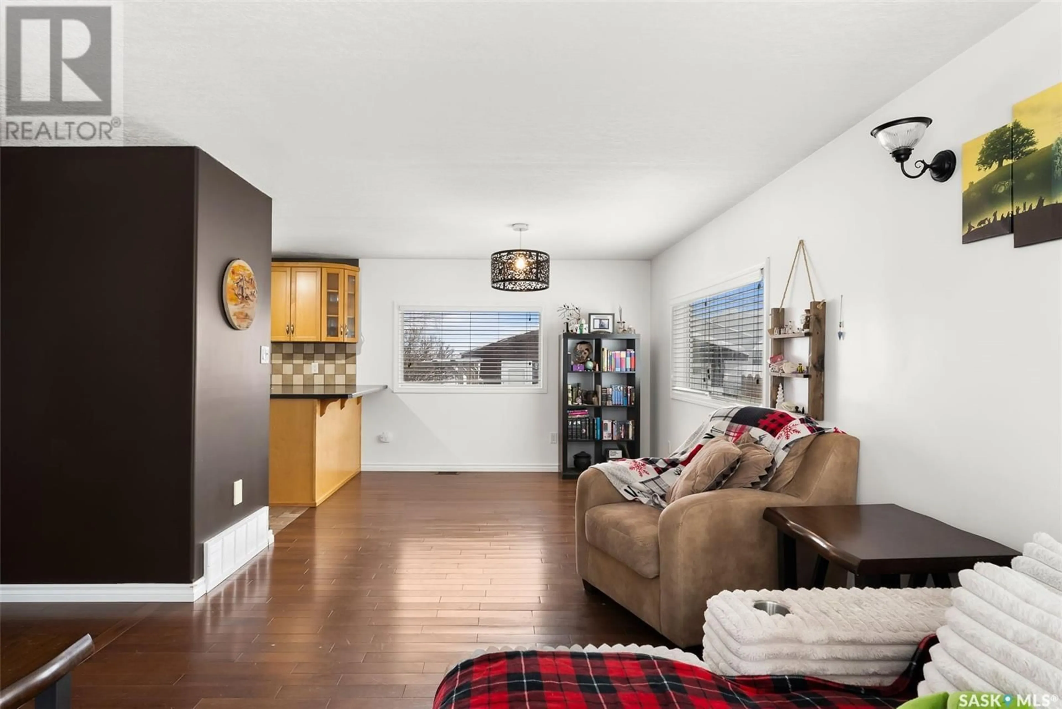291 4th STREET, Pilot Butte, Saskatchewan S0G3Z0
Contact us about this property
Highlights
Estimated ValueThis is the price Wahi expects this property to sell for.
The calculation is powered by our Instant Home Value Estimate, which uses current market and property price trends to estimate your home’s value with a 90% accuracy rate.Not available
Price/Sqft$290/sqft
Est. Mortgage$1,438/mo
Tax Amount ()-
Days On Market15 days
Description
Welcome to an affordable and well-appointed home just minutes from the city. The main level is designed for both functionality and flow, featuring a bright, open-concept kitchen with ample cabinet space and generous countertops. Beautiful hardwood floors extend through the dining and living areas, creating a warm and inviting atmosphere. Additionally, the flexible office space and two well-proportioned bedrooms, including a primary suite with a spacious 10'10" x 7'5" walk-in closet, provide both comfort and versatility. A convenient main-floor laundry and a well-appointed 4-piece bath complete this level. The fully developed basement offers even more living space, including a bedroom, den, family room, and a generous bonus area—perfect for a home gym or playroom. A 2-piece bath with rough-in for a shower, along with a dedicated storage and utility room, adds to the home's practicality. Outside, the mature backyard provides plenty of space for RV parking, summer barbecues, and evenings around the firepit. The double detached garage and extended driveway ensure ample parking for residents and guests alike. With 1,152 sq. ft. of well-designed living space in a welcoming community, this home is truly worth seeing! Note: The basement may not meet current legal egress window requirements. (id:39198)
Property Details
Interior
Features
Basement Floor
Bedroom
9 ft ,5 in x 11 ftDen
6 ft ,9 in x 11 ftFamily room
14 ft ,9 in x 13 ft ,10 inBonus Room
20 ft ,2 in x 11 ft ,3 inProperty History
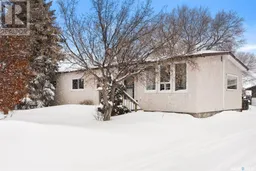 27
27
