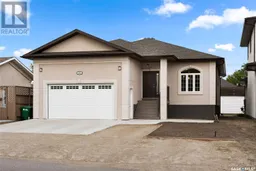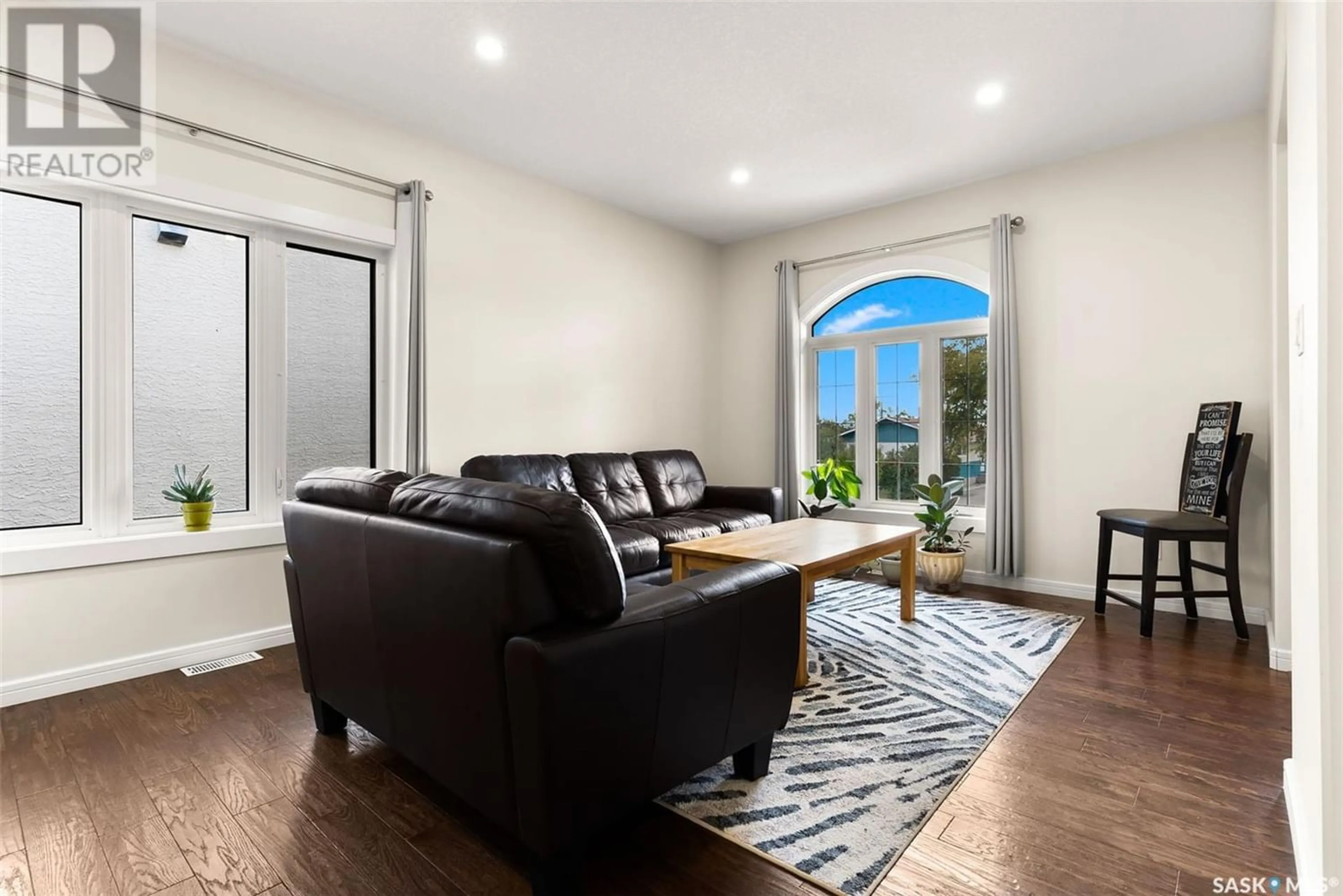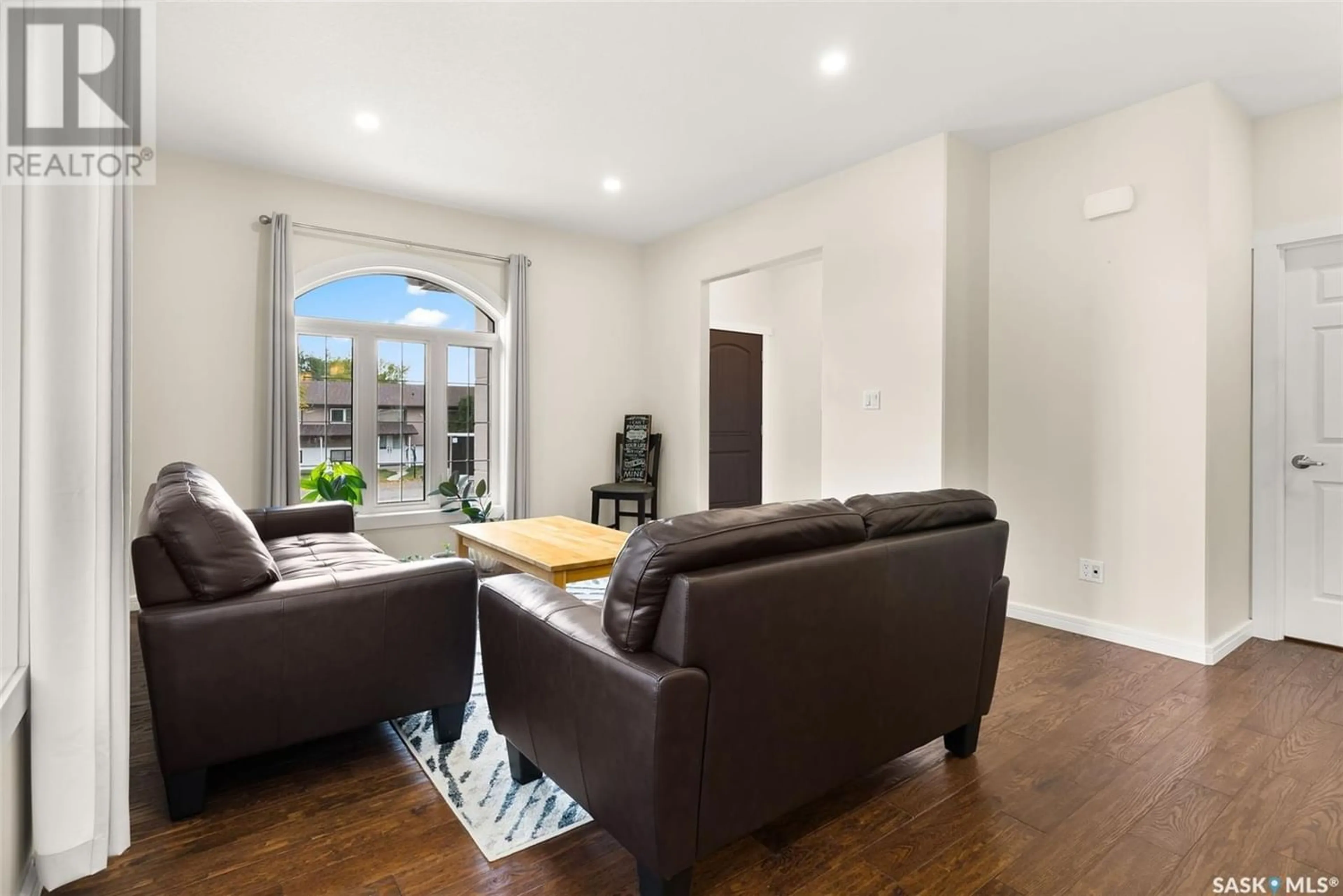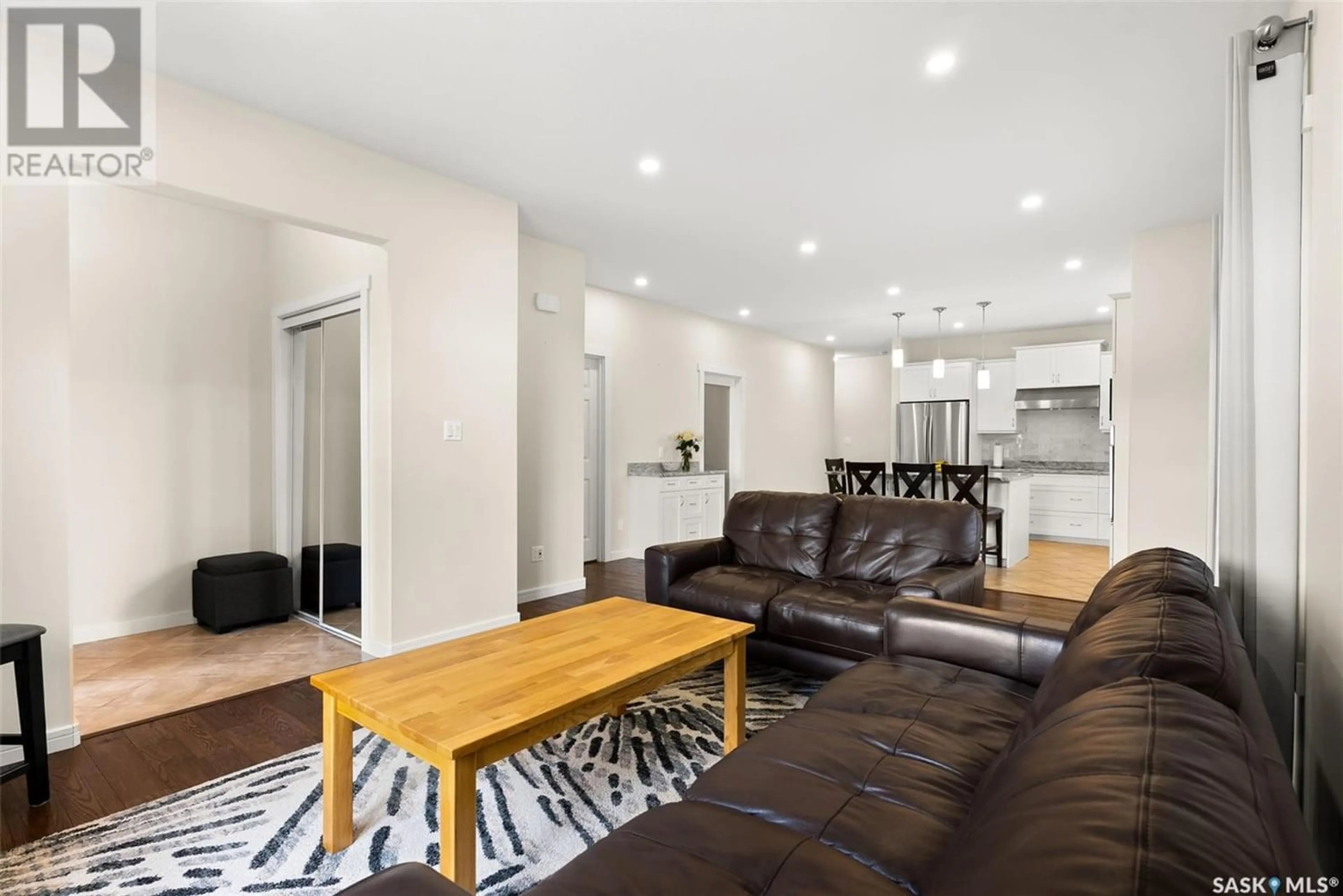211 7th STREET, Pilot Butte, Saskatchewan S0G3Z0
Contact us about this property
Highlights
Estimated ValueThis is the price Wahi expects this property to sell for.
The calculation is powered by our Instant Home Value Estimate, which uses current market and property price trends to estimate your home’s value with a 90% accuracy rate.Not available
Price/Sqft$310/sqft
Est. Mortgage$2,362/mo
Tax Amount ()-
Days On Market278 days
Description
Welcome to 211 7th Street located in Pilot Butte, just a few minutes past Costco east of Regina. This custom built home was built for a large family or a multi-family situation and is ready for a new family to grace its halls. The community is quiet and a bit of a change from city life with some country ambience but don’t be mistaken, it also has many recreational programs, an excellent school and its proximity to the city amenities but most importantly it is a great place to raise a family. This home is a custom built bungalow with 7 bedrooms and 4 – at over 1700 square feet, there is no lack of space. Walking into the home you are greeted by open space and the main floor features a large kitchen open to the dining area living room; perfect for entertaining. There are three large bedrooms up top, main floor laundry, a large pantry and two bathrooms - the 6 piece ensuite has a tub/shower combo as well as a soaker jet tub. The basement is fully developed with an additional 4 bedrooms, two large bathrooms, family room and an additional laundry area. The double attached garage also has stairs up to a storage mezzanine so definitely no lack of storage space. Outside there is parking for an extra 7 vehicles, a patio and large no maintenance deck off the back to enjoy your new slower pace. This home was overbuilt based on standard building requirements with improved insulation, extra little features and piles for the garage and deck. (id:39198)
Property Details
Interior
Features
Main level Floor
Other
7 ft ,11 in x 6 ft ,4 inLiving room
20 ft ,1 in x 13 ft ,6 inKitchen
15 ft ,10 in x 13 ft ,1 inMud room
10 ft ,1 in x 6 ft ,9 inProperty History
 50
50



