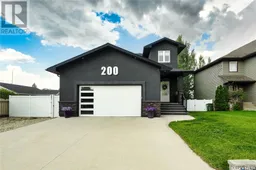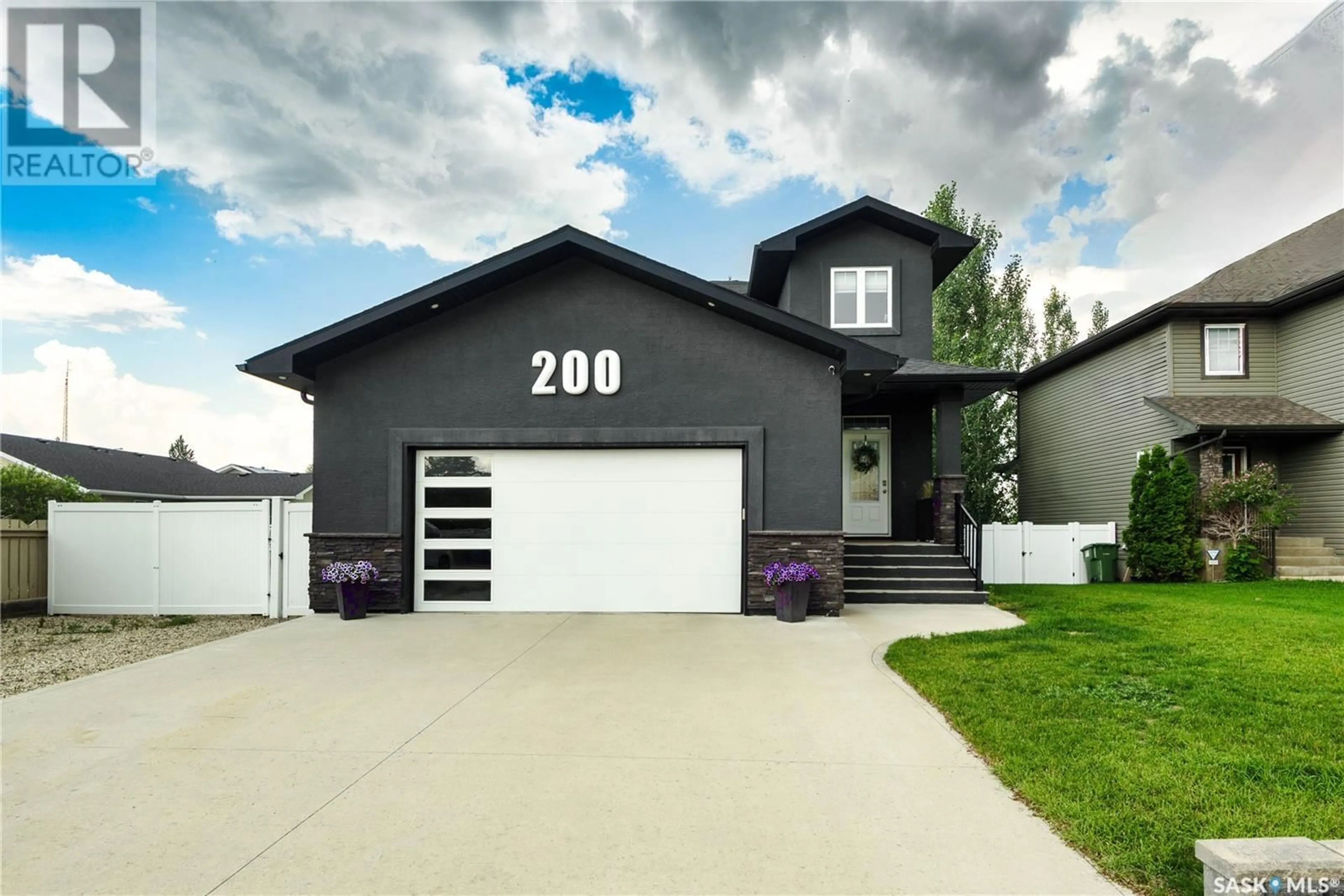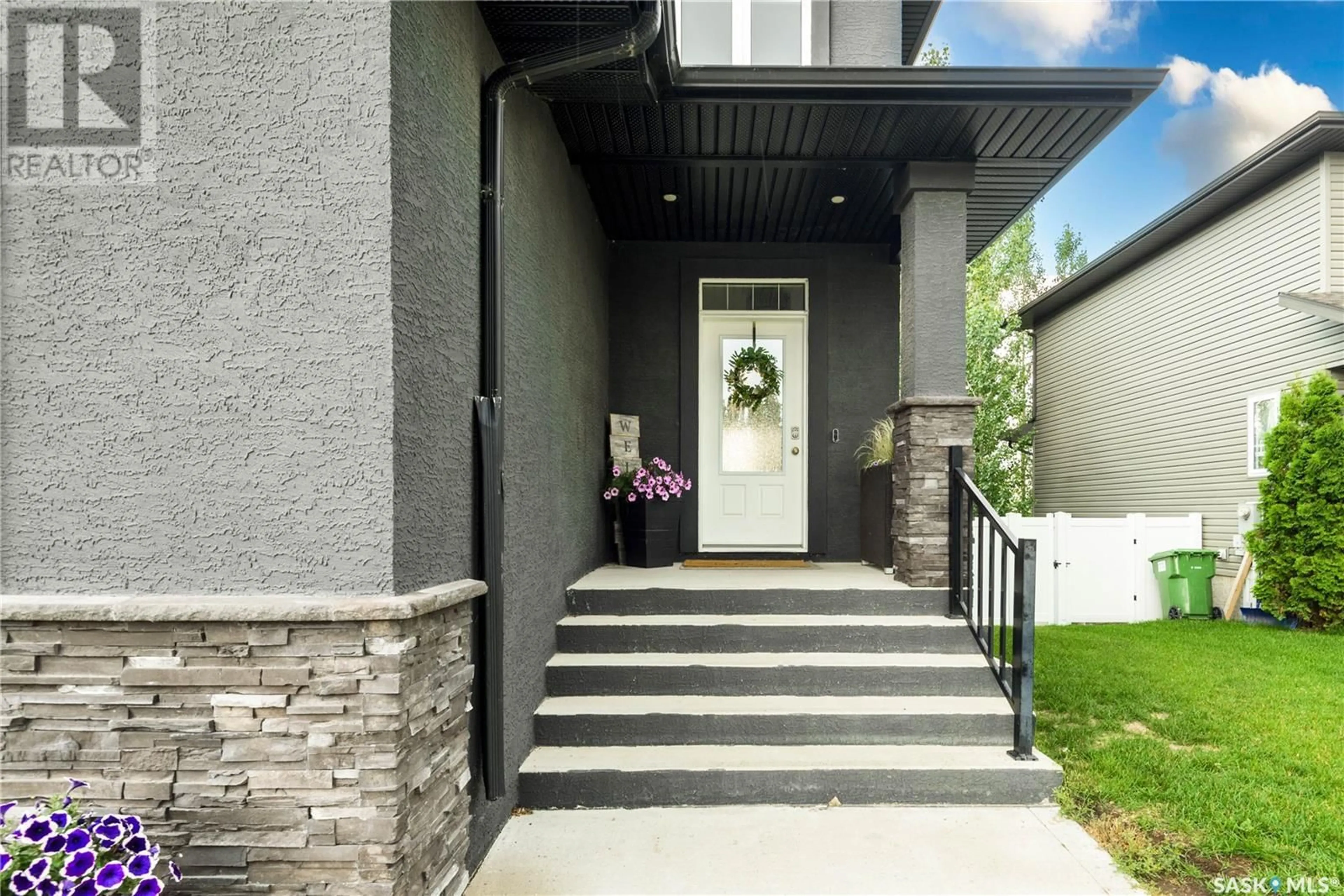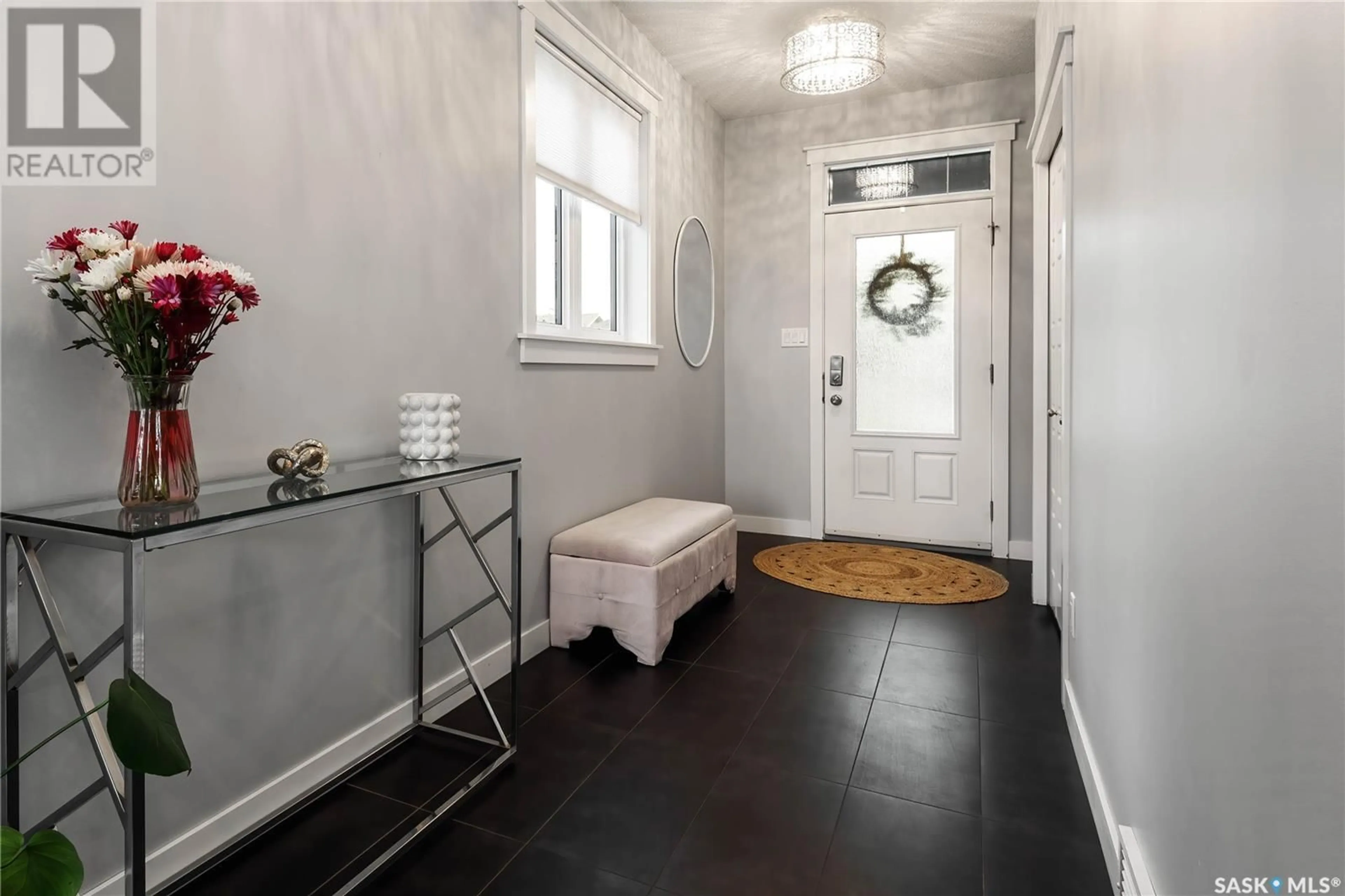200 Willow Ridge DRIVE, Pilot Butte, Saskatchewan S0G3Z0
Contact us about this property
Highlights
Estimated ValueThis is the price Wahi expects this property to sell for.
The calculation is powered by our Instant Home Value Estimate, which uses current market and property price trends to estimate your home’s value with a 90% accuracy rate.Not available
Price/Sqft$390/sqft
Days On Market19 days
Est. Mortgage$2,555/mth
Tax Amount ()-
Description
Welcome to 200 Willow Ridge Dr! This 2-storey home is a must see! with a walkout basement backing a park, 3 bedrooms + a den in the basement and 4 luxurious bathrooms all equipped with quarts countertops and Kohler faucets and sinks. Enter through the spacious foyer into a cozy living room with gas fireplace and built in sound system. The kitchen has soft-close cupboards and drawers, walk-in pantry, quartz countertops and touchless kitchen faucet, as well as stainless steel Frigidaire professional fridge and gas stove. A bright and open dining area that leads out onto a covered deck with natural gas BBQ hook up. Head upstairs to find the primary bedroom with ensuite, 2 additional bedrooms and a 4-piece bathroom. The primary bedrooms ensuite is the perfect place to unwind in the bubble tub or under the ceiling mounted rain shower head. Either choice, control your preferences with a press of a button and Bluetooth your favorite tunes to the shower heads built in speaker, step out of the ensuite directly into the walk-in closet. This home has so many great features, a bright basement where you can step out into the hot tub room that also opens to the backyard patio. A shed built into side of walkout with retaining wall, conduit ran from NW corner of lot to electrical room for future development of shop or RV plug, RV parking with a double gate. Have your agent reach out and book a showing today! (id:39198)
Property Details
Interior
Features
Second level Floor
4pc Ensuite bath
Laundry room
4pc Bathroom
Primary Bedroom
15 ft x 11 ft ,6 inProperty History
 34
34


