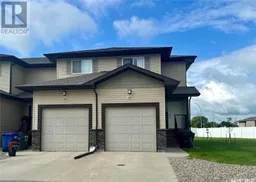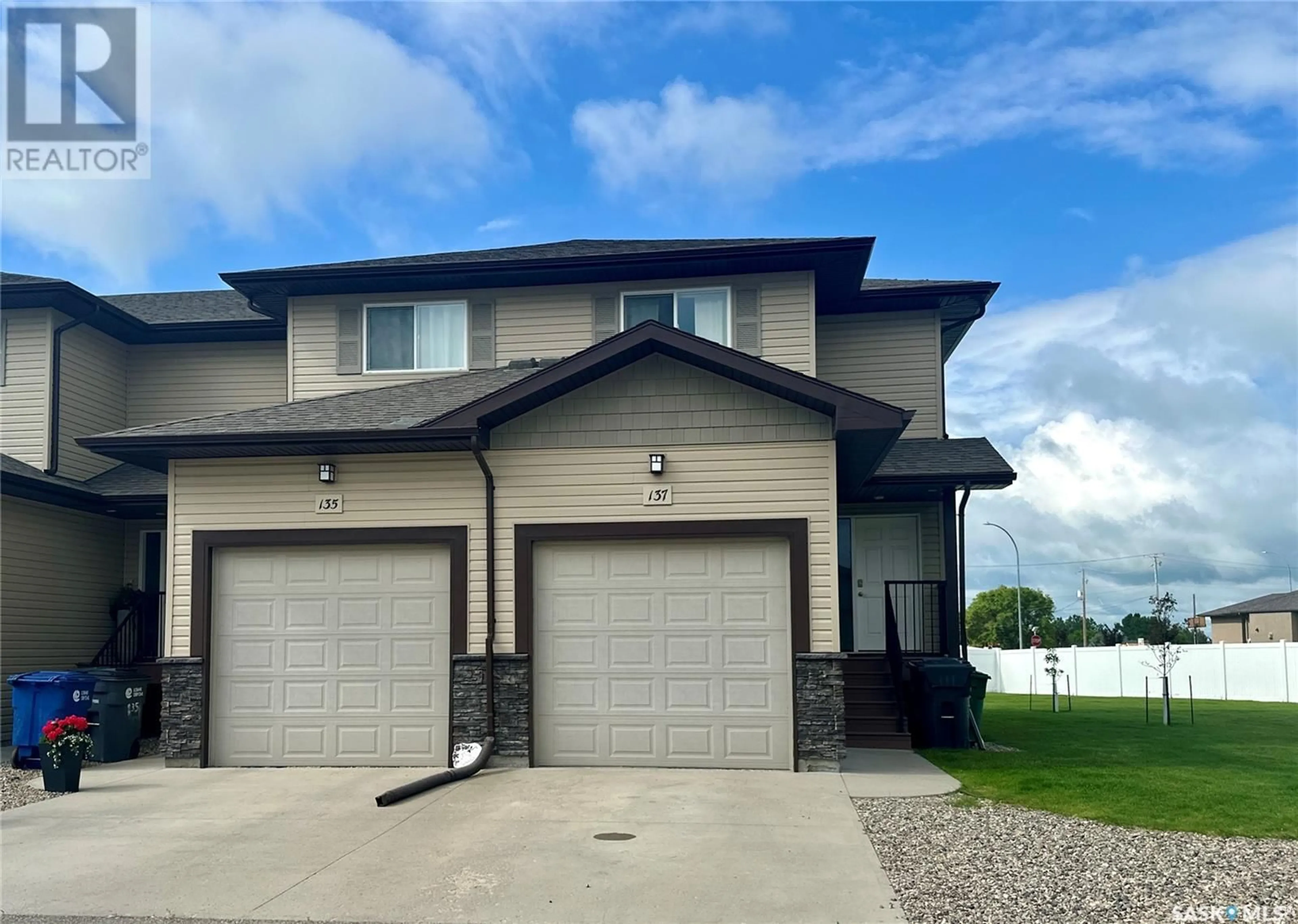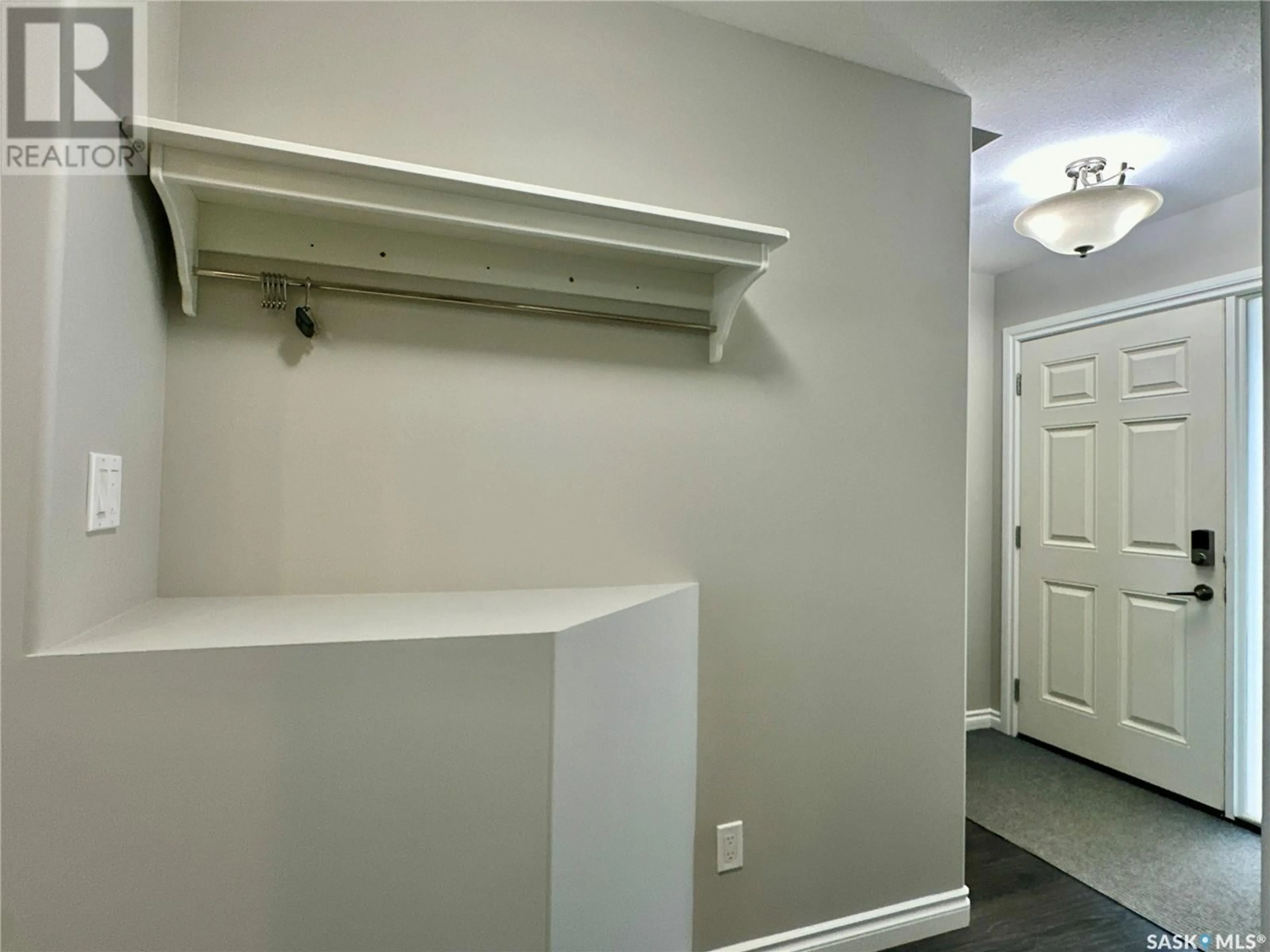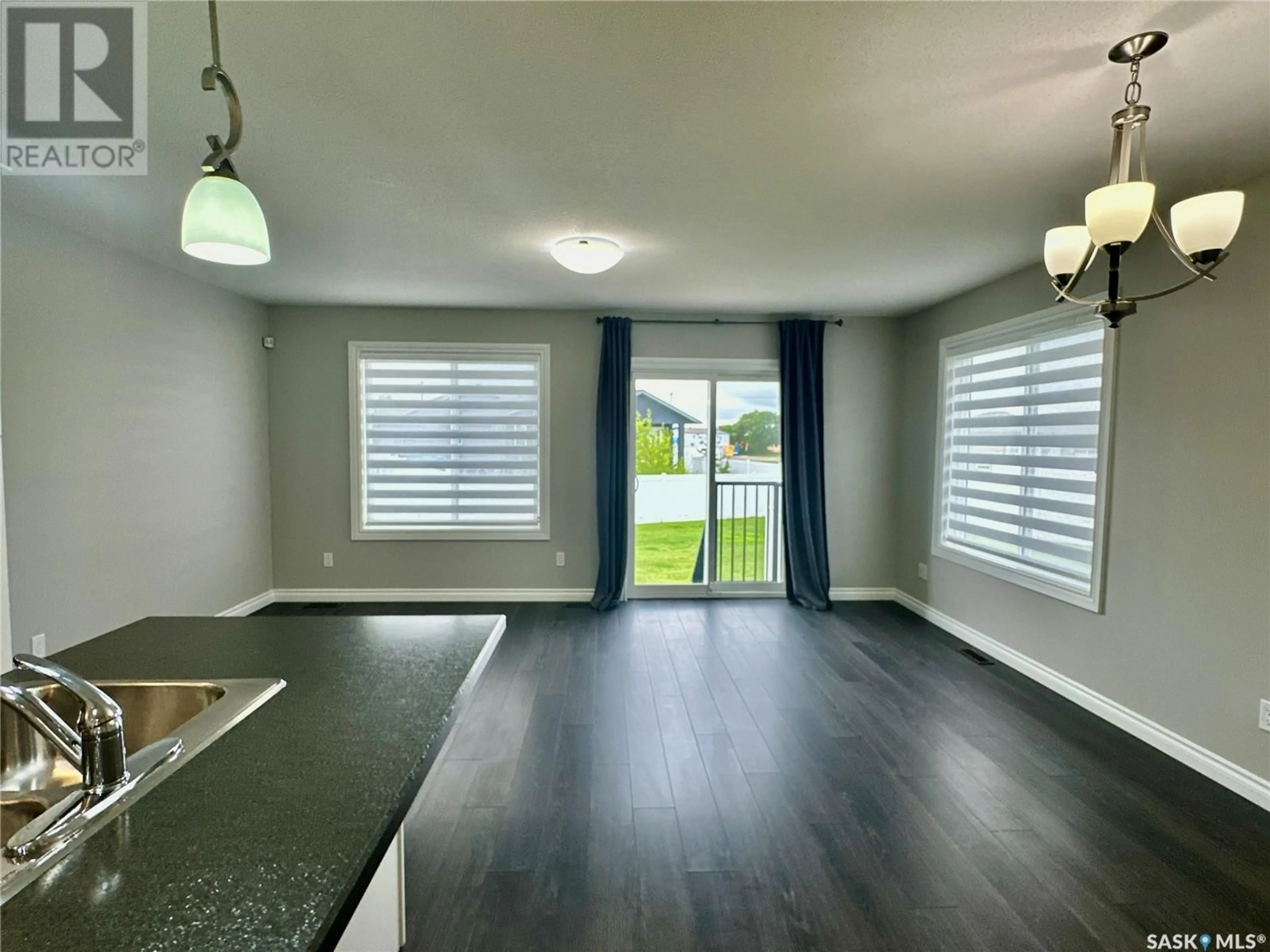137 Plains CIRCLE, Pilot Butte, Saskatchewan S0G3Z0
Contact us about this property
Highlights
Estimated ValueThis is the price Wahi expects this property to sell for.
The calculation is powered by our Instant Home Value Estimate, which uses current market and property price trends to estimate your home’s value with a 90% accuracy rate.Not available
Price/Sqft$256/sqft
Days On Market23 days
Est. Mortgage$1,374/mth
Maintenance fees$201/mth
Tax Amount ()-
Description
If you are looking to escape the hustle and bustle of the east end and move to a quieter community while still having all the amenities just minutes away, then you need to check out this excellently maintained, fully finished, move-in-ready townhome. The main floor of this fantastic condo features an open floor plan with beautiful high-end laminate flooring, stainless steel appliances, a large center island, a convenient pantry, and a 2-piece bath. The home has recently been professionally painted and the carpet in the basement was replaced. From the living room, step directly onto your private patio and enjoy a huge greenspace area. As an end unit, this home benefits from an abundance of natural light through extra windows and offers more privacy, backing onto a large, pie-shaped, fenced area. Upstairs, you'll find an exceptionally large master bedroom complete with a 4-piece ensuite and walk-in closet. Additionally, there is another spacious bedroom, an extra 4-piece bath, and convenient upper floor laundry. The basement is fully finished with a large rec room, 3-piece bath, and ample storage. The single-car attached garage includes plenty of storage and custom shelving. It's clear that this home has been well cared for and thoughtfully designed. Come see this home, you will be wowed at all it has to offer. (id:39198)
Property Details
Interior
Features
Second level Floor
Primary Bedroom
10'3 x 17'44pc Ensuite bath
8'5 x 4'10Bedroom
measurements not available x 11 ft4pc Bathroom
8 ft x measurements not availableCondo Details
Inclusions
Property History
 29
29


