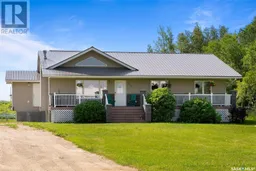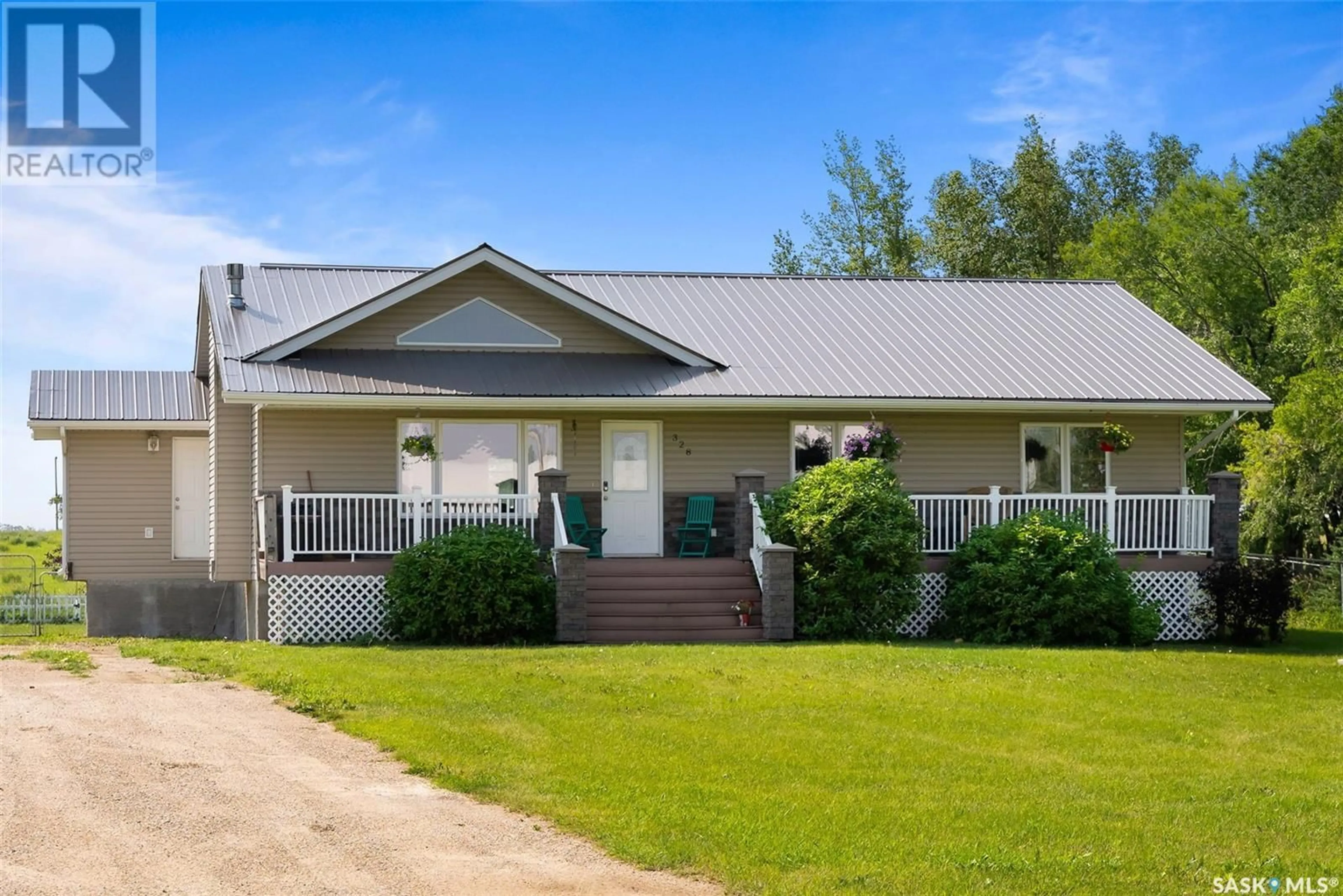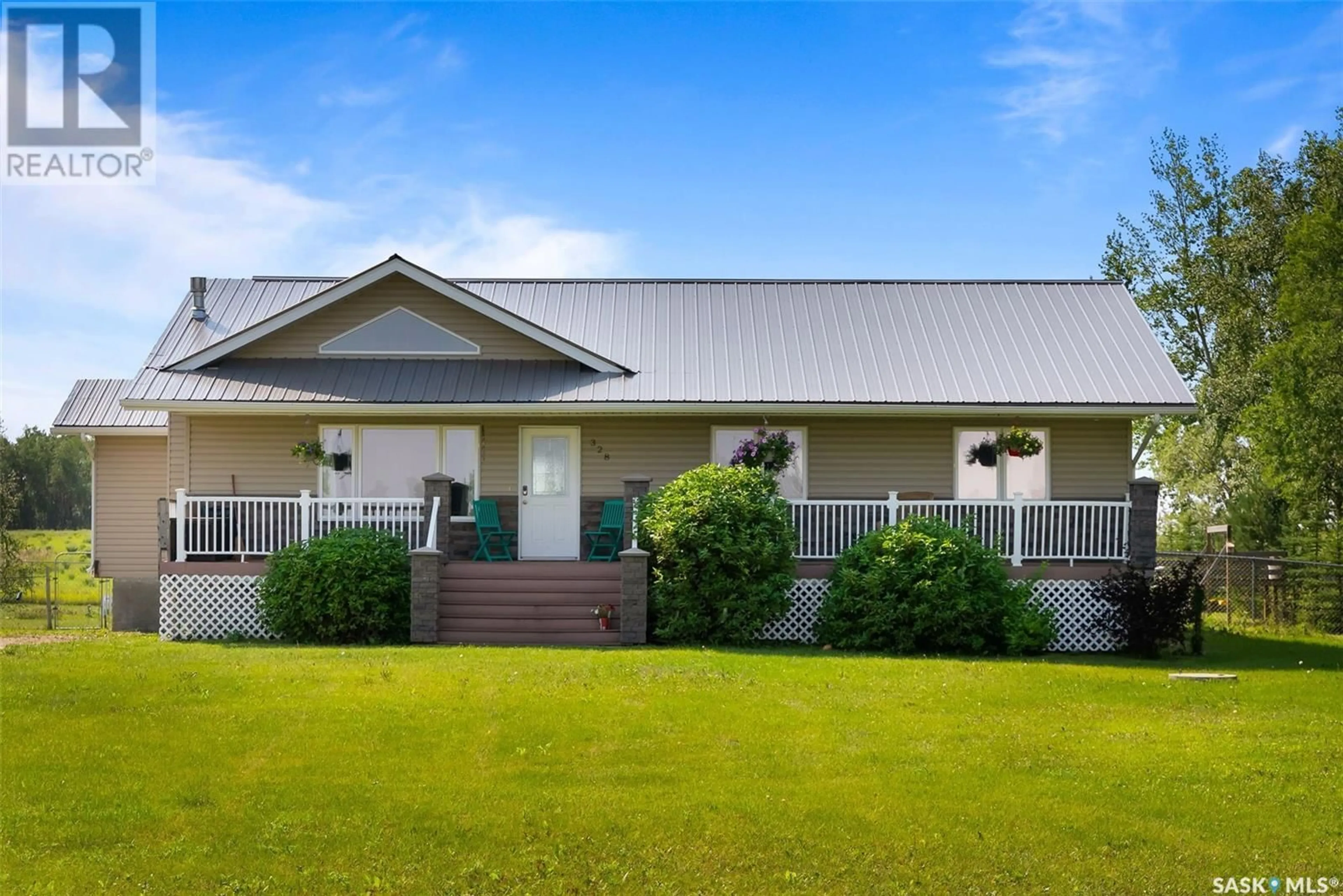328 Third AVENUE, Edenwold, Saskatchewan S0G1K0
Contact us about this property
Highlights
Estimated ValueThis is the price Wahi expects this property to sell for.
The calculation is powered by our Instant Home Value Estimate, which uses current market and property price trends to estimate your home’s value with a 90% accuracy rate.Not available
Price/Sqft$266/sqft
Est. Mortgage$1,610/mth
Tax Amount ()-
Days On Market10 days
Description
Nestled in the charming Village of Edenwold this spacious property offers a perfect blend of comfort and tranquility. Boasting 4 bedrooms and 3 bathrooms across 1400sq ft of living space, this home is ideal for families seeking a peaceful retreat. The convenient main floor laundry adds practicality to the layout, while the impressive 4 acres of land provide ample room for expansion, including the potential for a garage. The master bedroom is a luxurious escape with an ensuite featuring a soaker tub and shower for ultimate relaxation. The vaulted ceilings in the living room create an airy and inviting atmosphere, perfect for both everyday living and entertaining. The recent addition of the new metal roof ensures durability and low maintenance for years to come. Outside, a well maintained garden area offers a green thumb's delight. With its peaceful surroundings and thoughtful features, the property in the Village of Edenwold presents a wonderful opportunity to embrace a country lifestyle while still being within reach of amenitites. Call your favorite local agent to view! (id:39198)
Property Details
Interior
Features
Basement Floor
Other
25 ft ,7 in x 13 ft ,2 inOther
22 ft ,5 in x 10 ft ,11 inBedroom
13 ft ,10 in x 10 ft ,5 in3pc Bathroom
6 ft ,10 in x 12 ft ,6 inProperty History
 47
47

