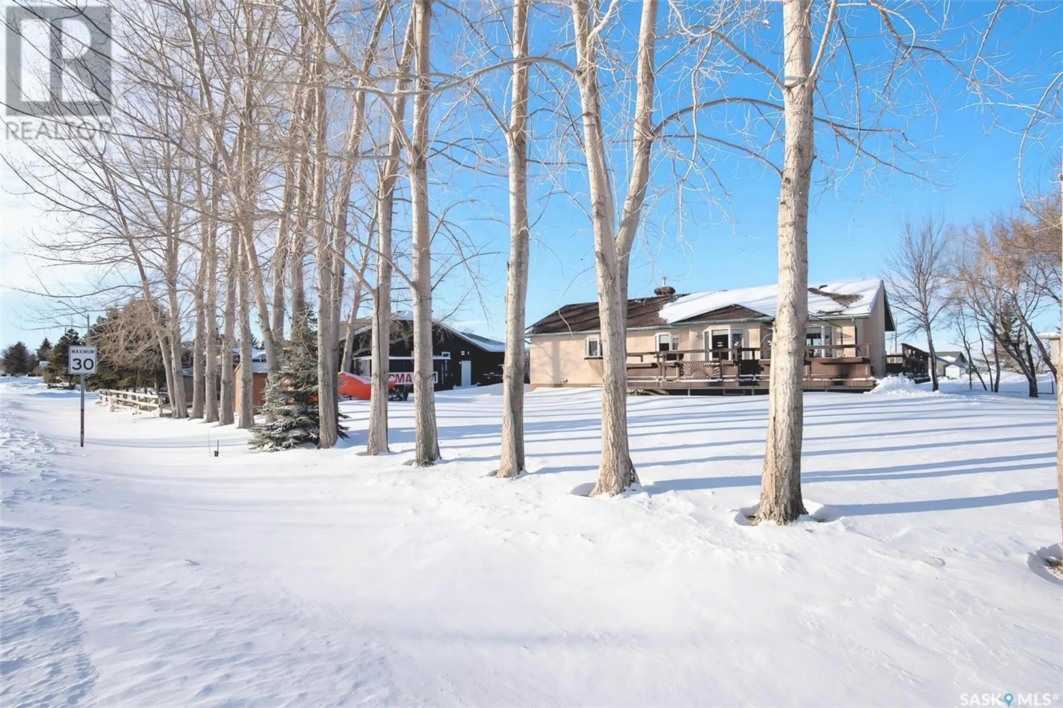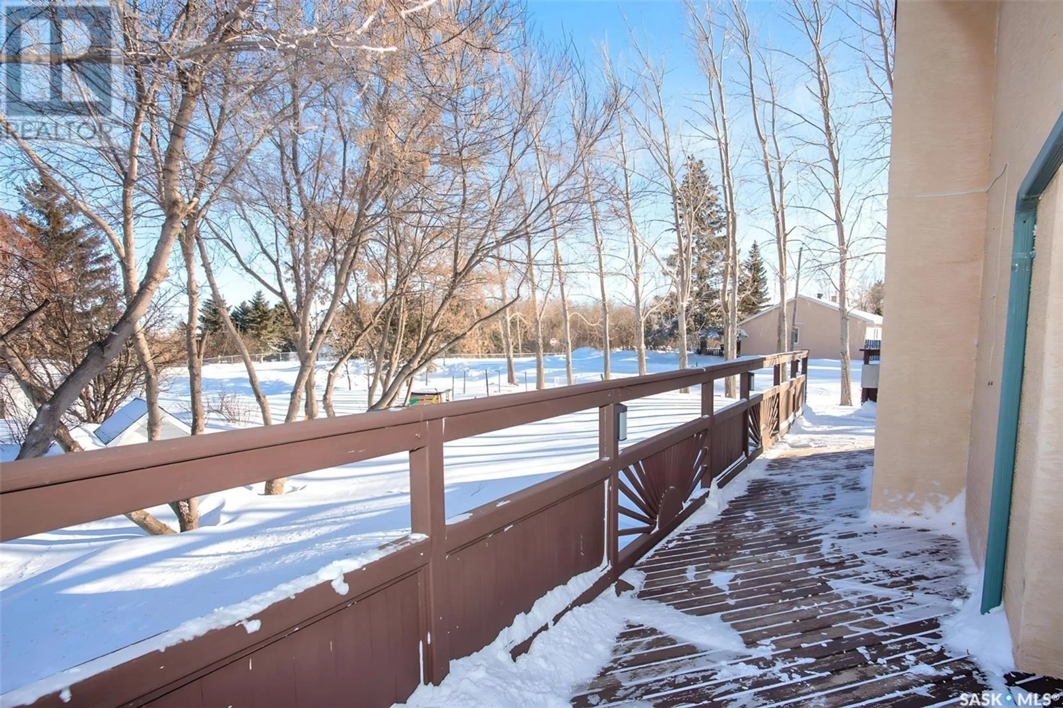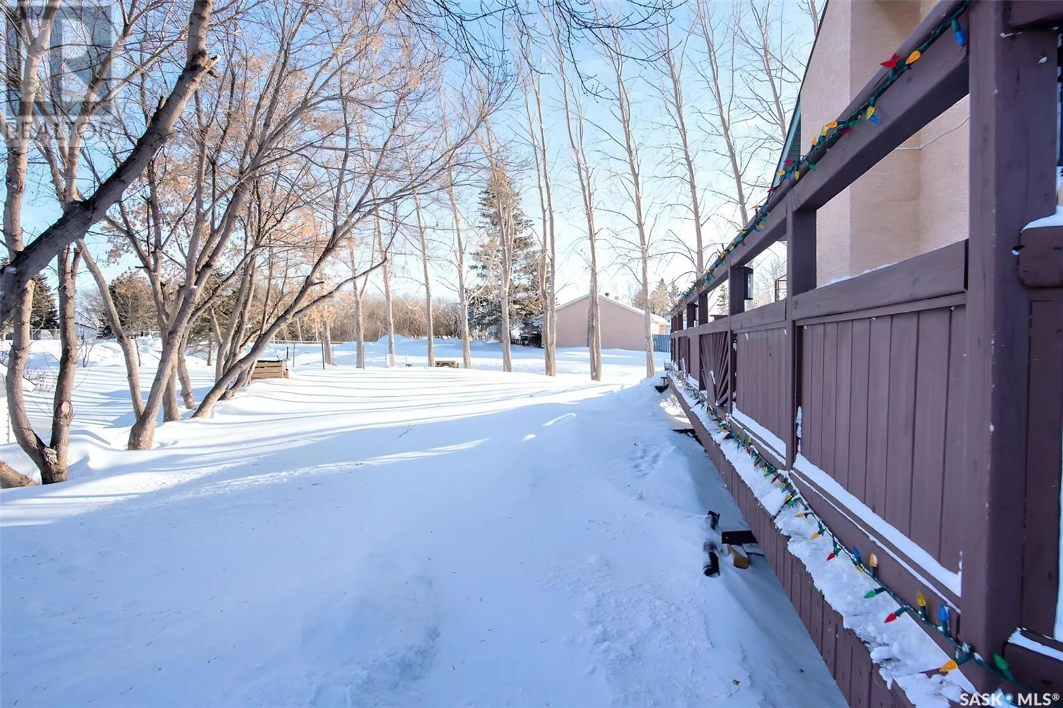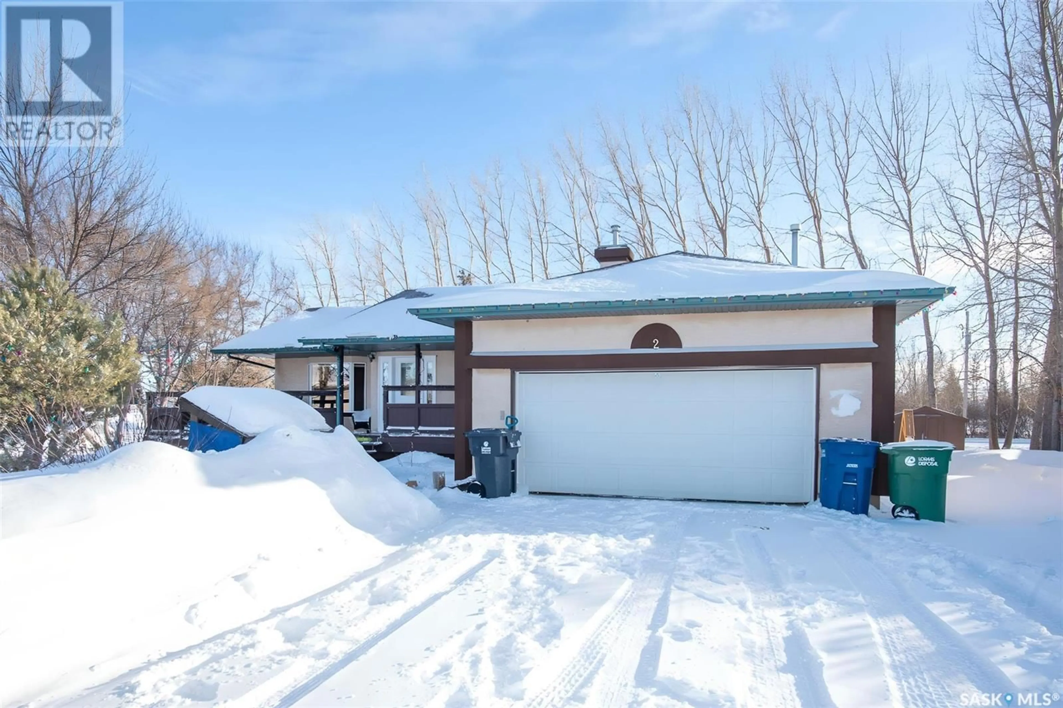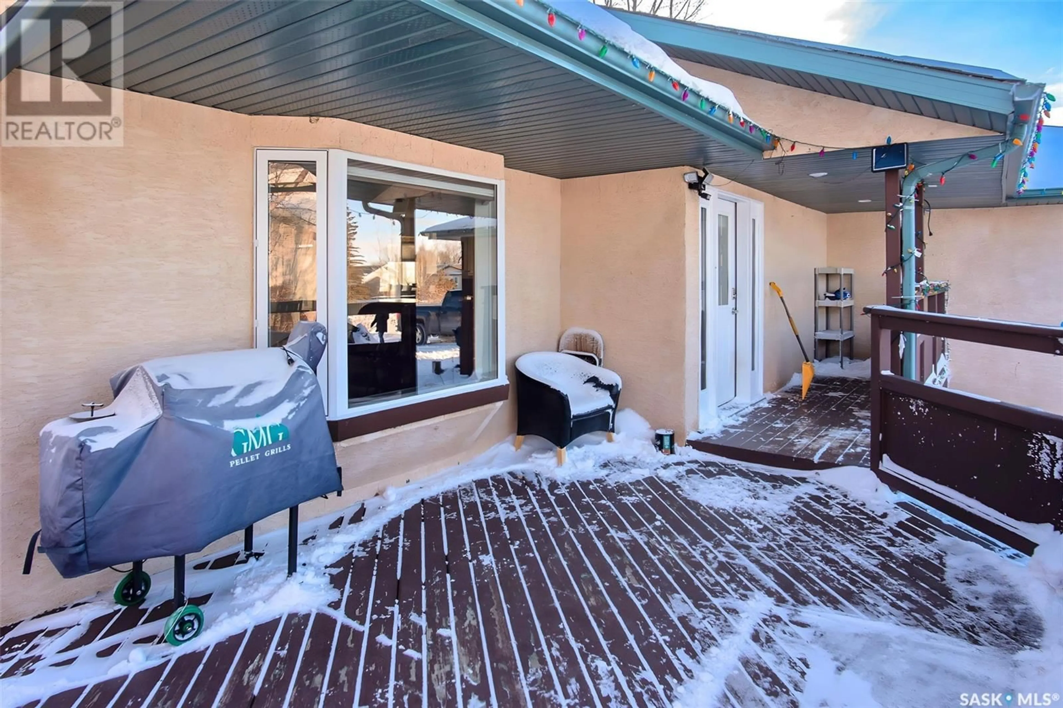2 Aspen CRESCENT, Edenwold, Saskatchewan S0G1K0
Contact us about this property
Highlights
Estimated ValueThis is the price Wahi expects this property to sell for.
The calculation is powered by our Instant Home Value Estimate, which uses current market and property price trends to estimate your home’s value with a 90% accuracy rate.Not available
Price/Sqft$282/sqft
Est. Mortgage$1,456/mo
Tax Amount ()-
Days On Market17 days
Description
This 1,200 sq. ft. bungalow in the quiet town of Edenwold offers comfortable living with plenty of space inside and out. The open-concept main floor connects the kitchen, living, and dining areas under vaulted ceilings. The kitchen features a gas range, White cabinets and plenty of storage. The living room includes a gas fireplace, adding warmth and comfort. The primary bedroom includes a walk-in closet and a large ensuite.The basement has heated floors, three bedrooms, updated vinyl flooring, a large bathroom, and a family room area.. Outside, a wrap-around deck extends from the front to the back of the house, overlooking a large lot with plenty of room to enjoy. Nature is all around, with blue jays, deer, and owls often seen in the area. The heated and insulated garage includes cabinets and a workbench, making it a great space for storage or projects. New shingles as of 2022 . (id:39198)
Property Details
Interior
Features
Basement Floor
Bedroom
10 6 x 9 3Family room
15 ft x 28 ftBedroom
9 3 x 10 7Bedroom
11 3 x 9 10Property History
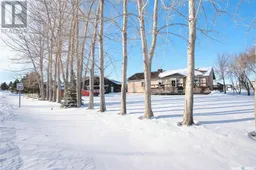 34
34
