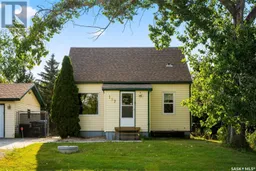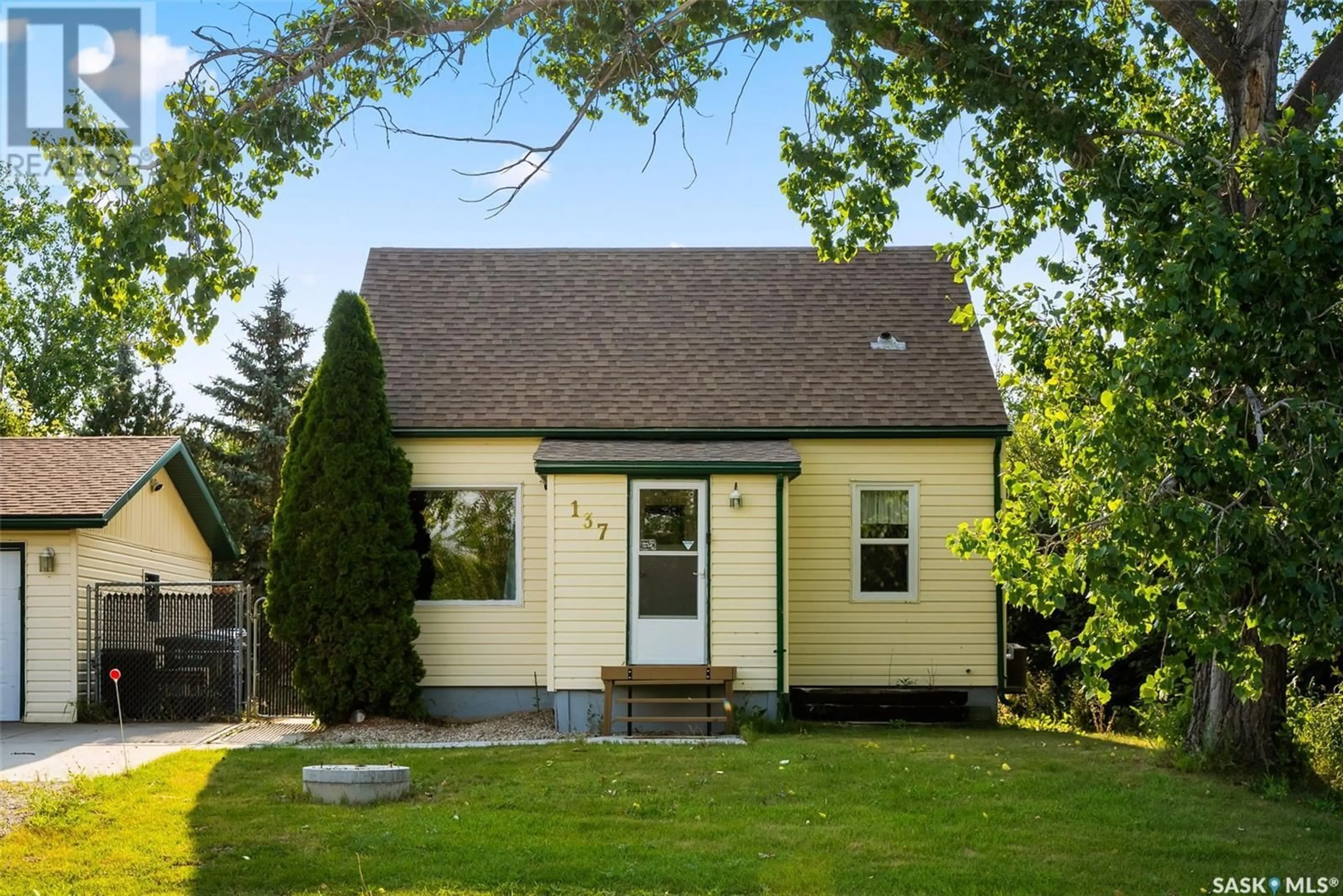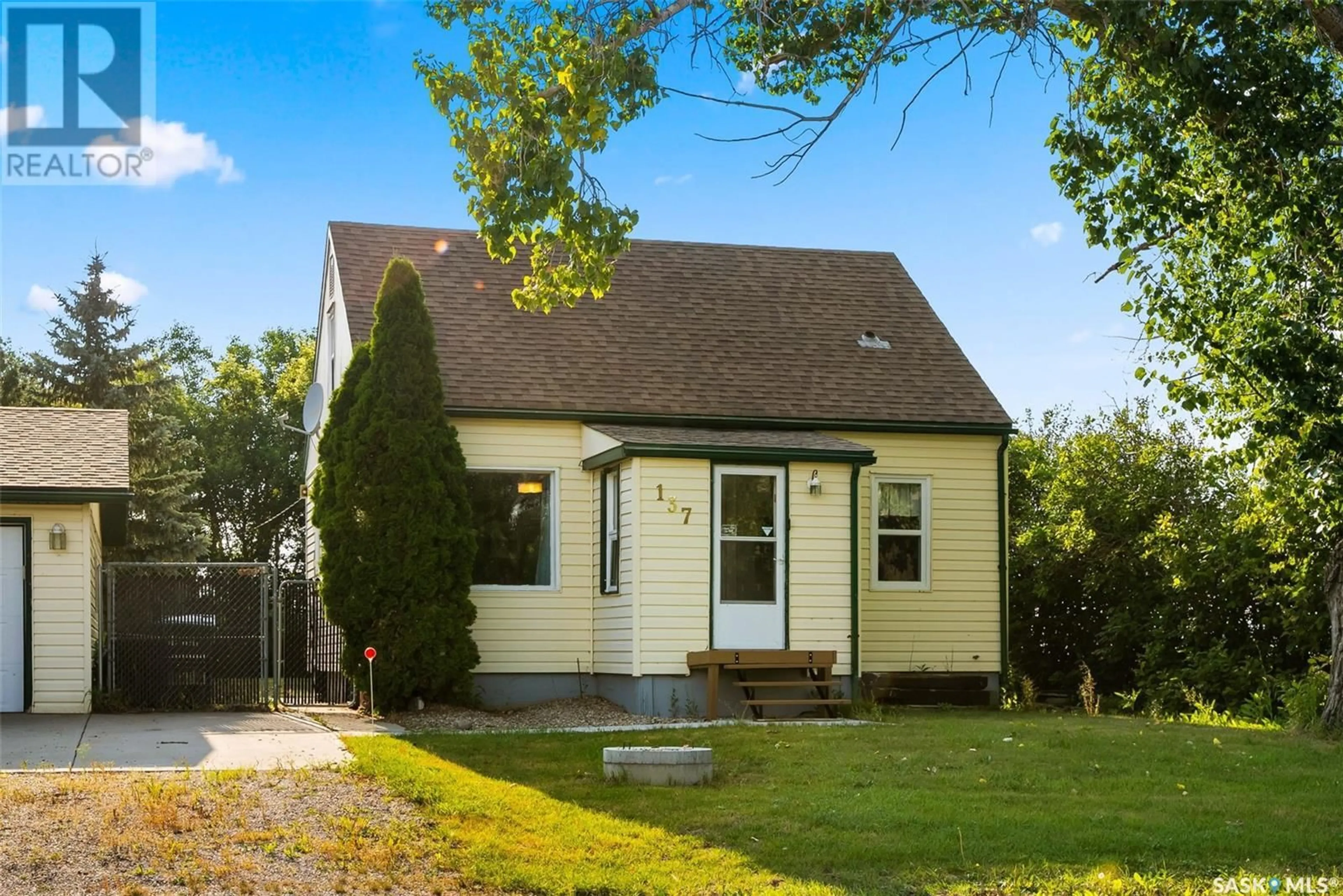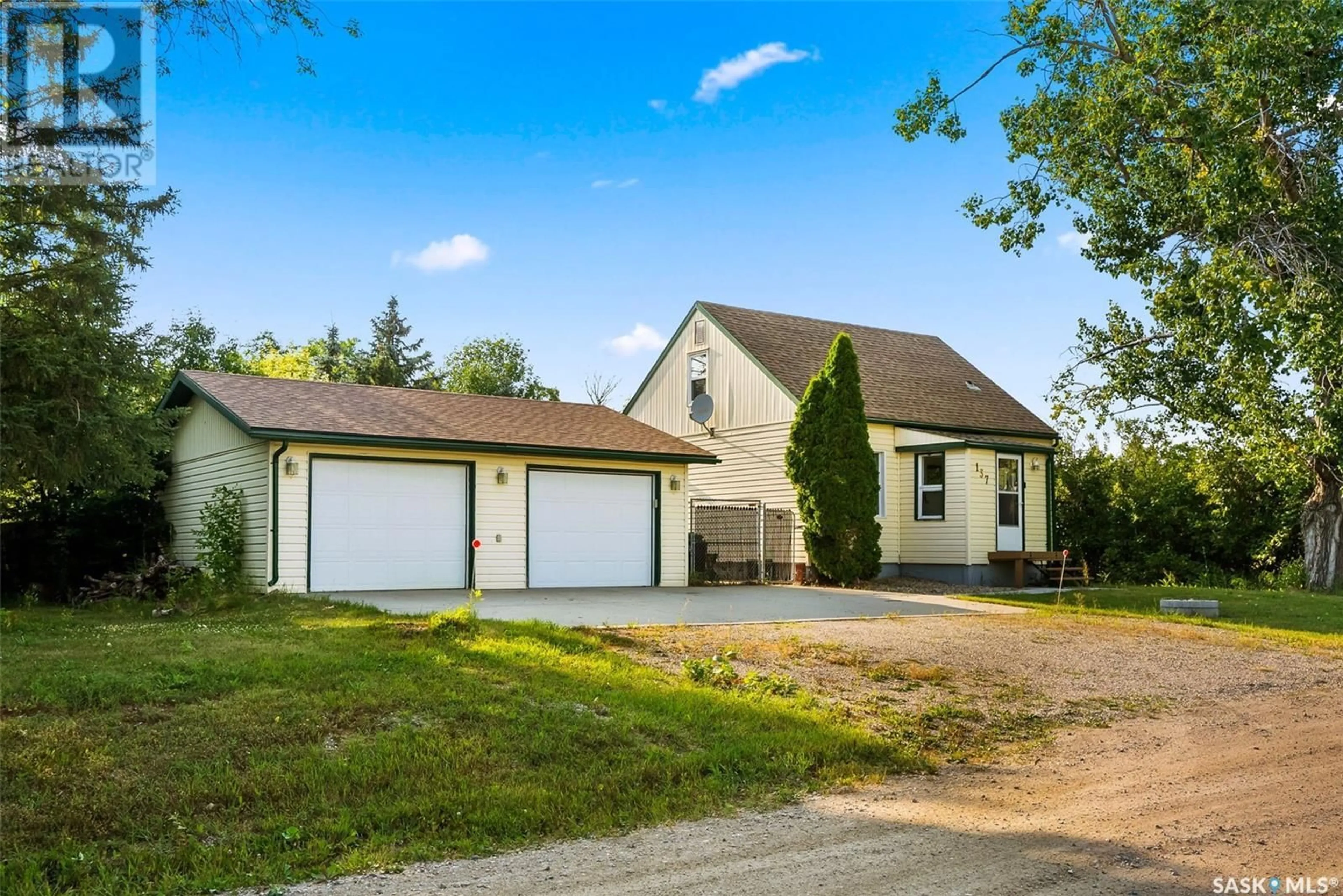137 TATE STREET, Edenwold, Saskatchewan S0G1K0
Contact us about this property
Highlights
Estimated ValueThis is the price Wahi expects this property to sell for.
The calculation is powered by our Instant Home Value Estimate, which uses current market and property price trends to estimate your home’s value with a 90% accuracy rate.Not available
Price/Sqft$252/sqft
Est. Mortgage$923/mo
Tax Amount ()-
Days On Market104 days
Description
WIDE OPEN SPACES! If you're looking for the peace and simplicity of small town living, this charming 852 sq.ft. one and 1/2 storey home sits on FIVE LOTS and is just a 35 minute drive from the conveniences of Regina! As you enter this home, you're welcomed in to a convent porch leading in to a spacious living/dining room area. The white kitchen is bright and functional and features newer appliances. The main floor bathroom features a new BathFitter tub/shower and is conveniently situated beside a main floor bedroom/den/office space...whatever you need it for. Upstairs has loads of character with 2 good-sized bedrooms and lots of storage. This home has seen many recent updates including: new windows, new furnace, new AC, new paint, newer flooring, new septic pump, new water and sewer lines and a new back flow valve, just to name a few. Outside, the mature yard is fully fenced and has space for a patio, fire pit area, garden, etc. The 23x25 garage is heated and insulated and is a mechanic's dream. If you're considering a move to small town living, this home definitely needs to make your list! (id:39198)
Property Details
Interior
Features
Second level Floor
Bedroom
8 ft ,4 in x 11 ft ,8 inBedroom
11 ft ,9 in x 10 ft ,5 inProperty History
 31
31


