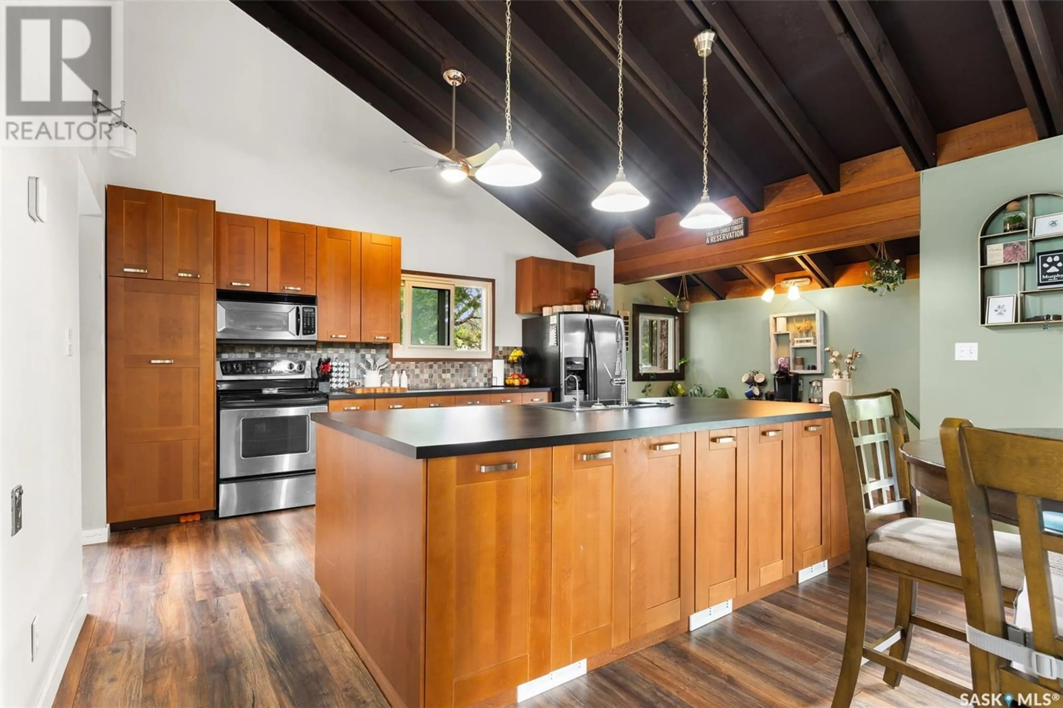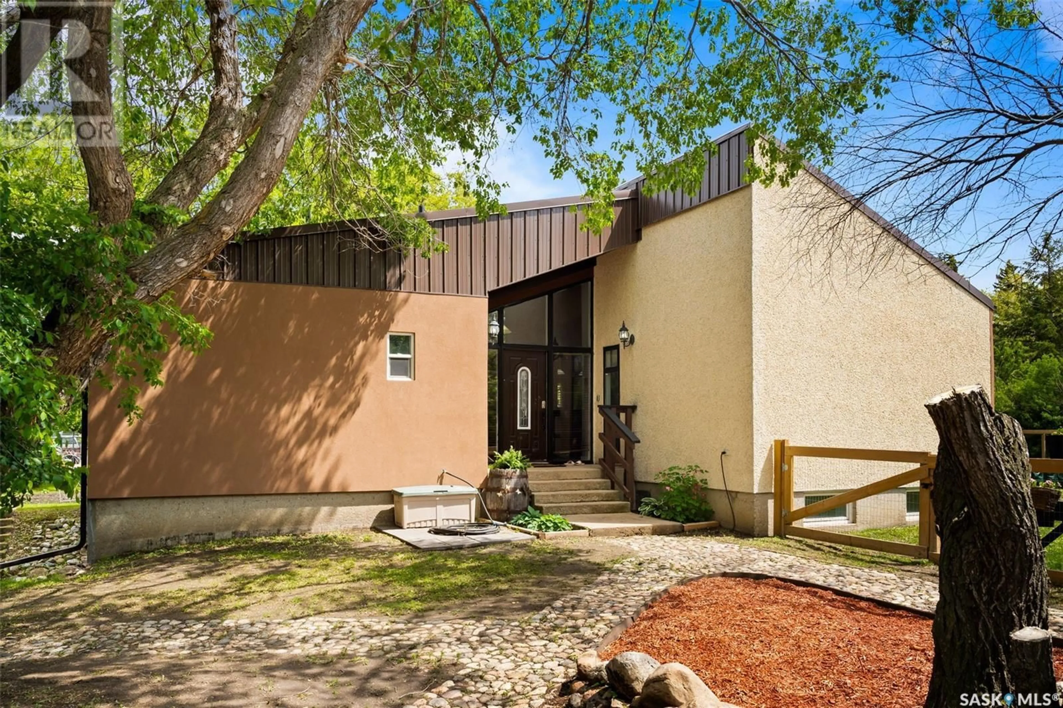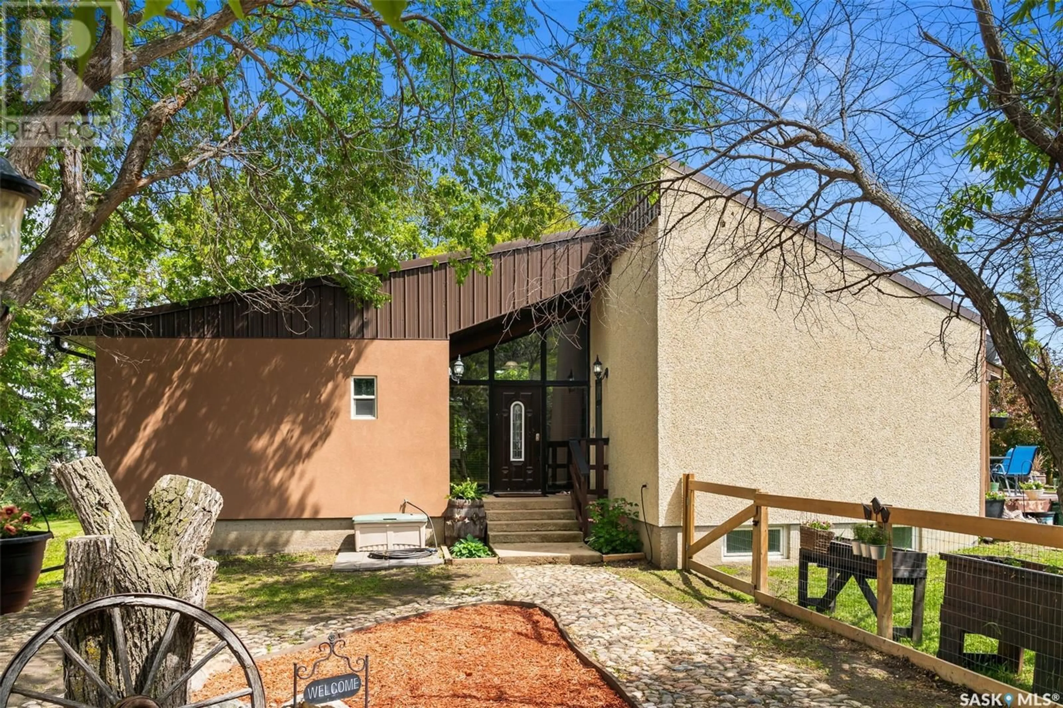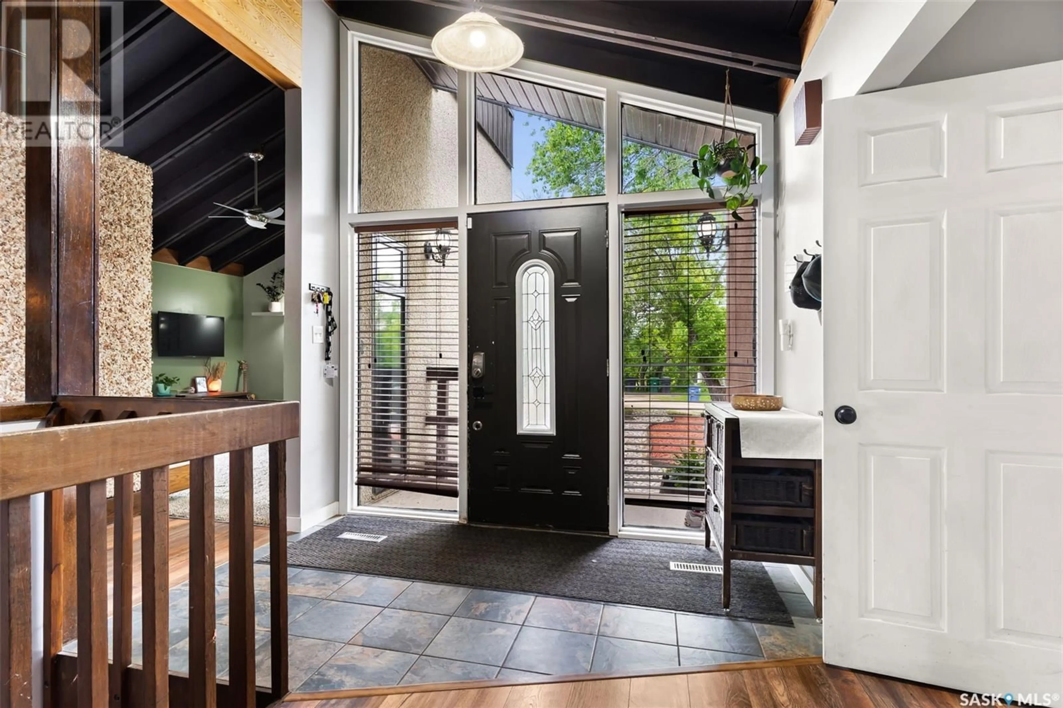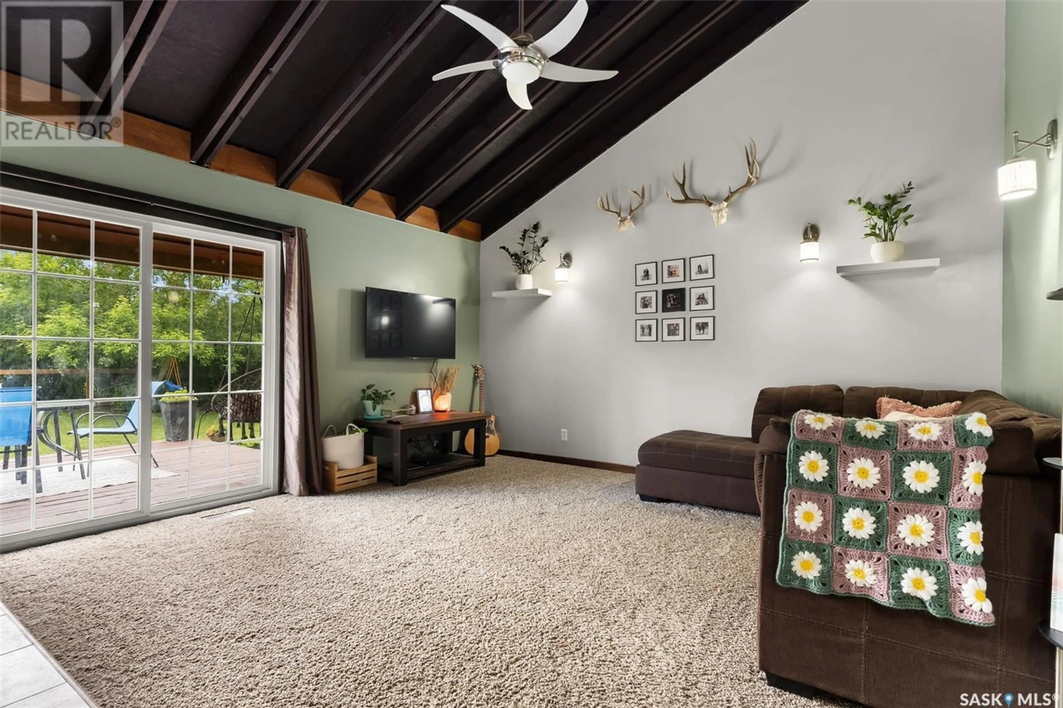120 Tate STREET, Edenwold, Saskatchewan S0G1K0
Contact us about this property
Highlights
Estimated ValueThis is the price Wahi expects this property to sell for.
The calculation is powered by our Instant Home Value Estimate, which uses current market and property price trends to estimate your home’s value with a 90% accuracy rate.Not available
Price/Sqft$252/sqft
Est. Mortgage$1,610/mo
Tax Amount ()-
Days On Market220 days
Description
Welcome to your dream home in the serene community of Edenwold, Saskatchewan! This expansive bungalow, nestled on a generously sized lot, offers a perfect blend of comfort and modern living. The main floor boasts an open-concept design that seamlessly integrates a stunning kitchen, ideal for culinary enthusiasts and entertaining and a spacious living room anchored by a 2 sided fireplace. With two large bedrooms on the main floor and two additional bedrooms in the fully developed basement, there is ample space for family and guests. The main floor is also home to a den, which could be used as a home office for those working remotely or a play room for your littles. The lower level features a rec room fit for watching a Saskatchewan Roughrider game or binging your favourite Netflix series. There is also a wet bar, fit for entertaining all of your friends and a 3 piece bathroom. The walkout lower level opens up to your backyard oasis. With a fully manicured yard, tons of room to play, 2 decks to entertain and a gazebo, you will be the envy of all your friends and family. Completing this fantastic property is a detached double garage, providing plenty of room for vehicles and storage. Experience the tranquility and charm of Edenwold living in this remarkable home. (id:39198)
Property Details
Interior
Features
Basement Floor
Bedroom
15'3 x 14'3Bedroom
13'3 x 14'8Other
8'5 x 6'11Other
14'2 x 22'6Property History
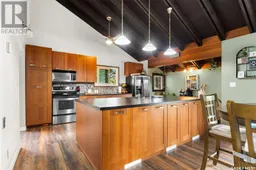 49
49
