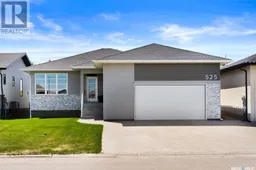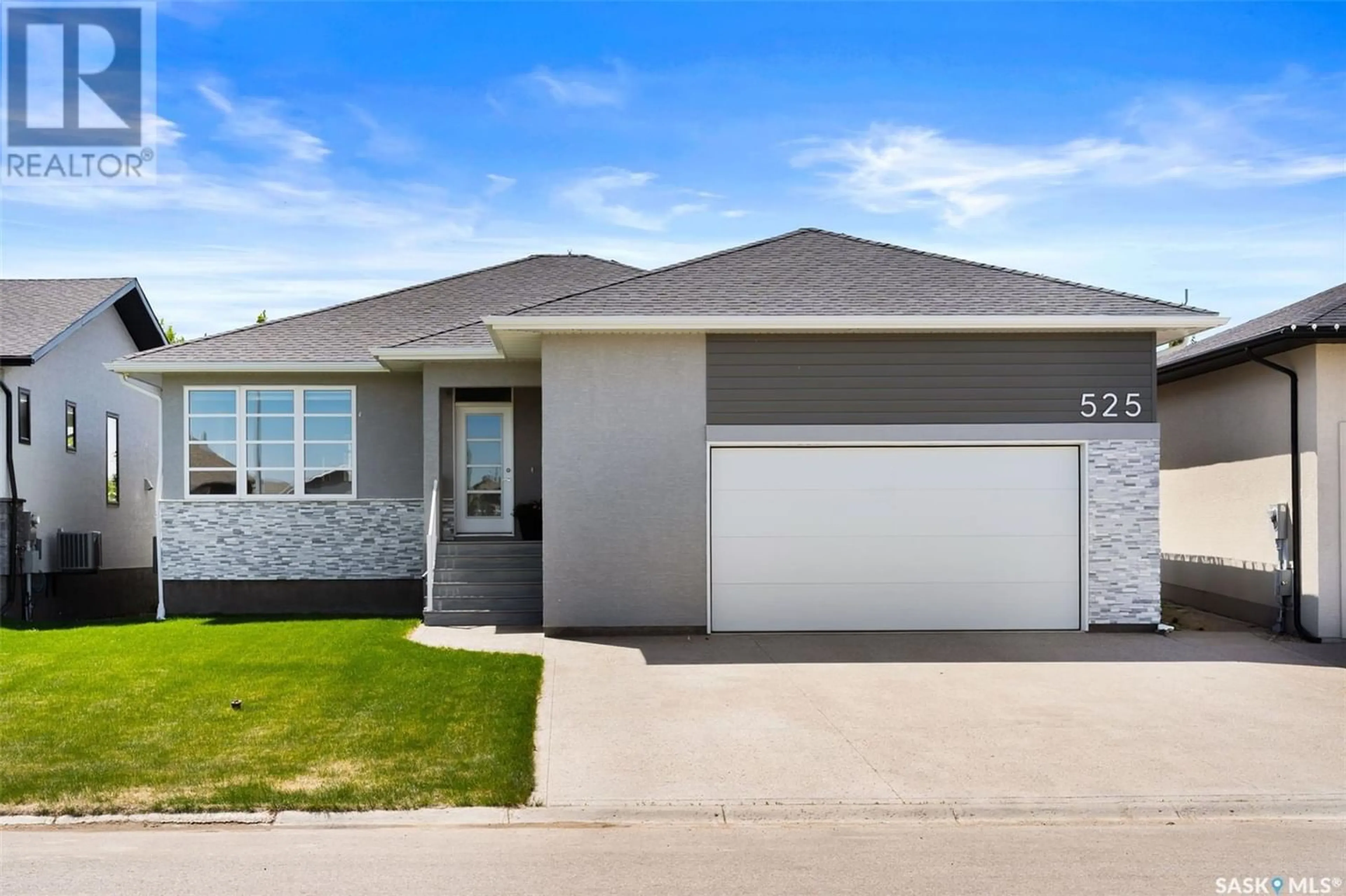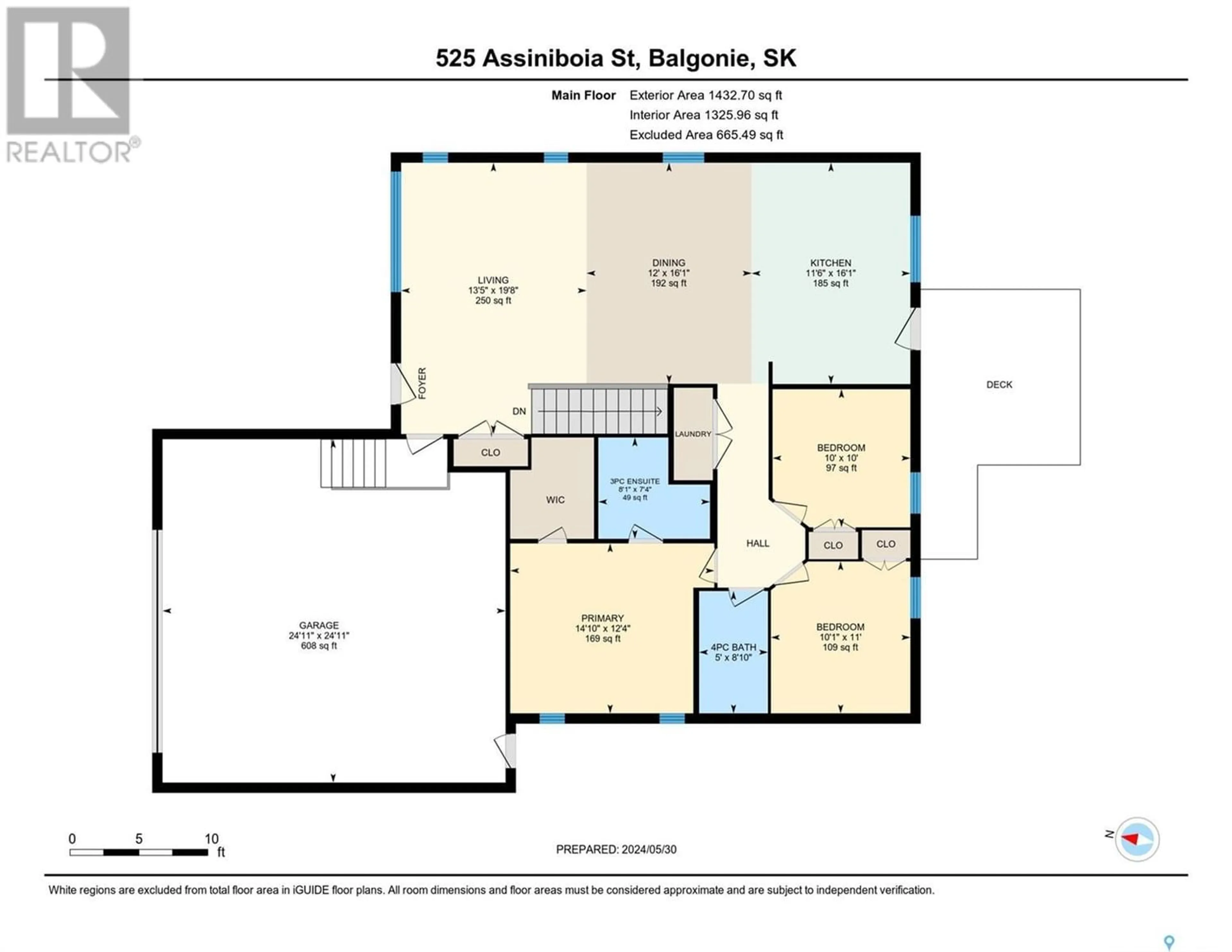525 Assiniboia STREET, Balgonie, Saskatchewan S0G0E0
Contact us about this property
Highlights
Estimated ValueThis is the price Wahi expects this property to sell for.
The calculation is powered by our Instant Home Value Estimate, which uses current market and property price trends to estimate your home’s value with a 90% accuracy rate.Not available
Price/Sqft$426/sqft
Days On Market57 days
Est. Mortgage$2,576/mth
Tax Amount ()-
Description
Beautiful, modern, fully finished (inside & out) family home in Balgonie with oversized heated 2 car attached garage. This move-in ready bungalow was built in 2019 and is in next to new condition. Loaded with upgrades and desireable features throughout, this home is sure to please your family. This home offers a total of 5 bedrooms & 3 bathrooms. The main floor features 9 foot ceilings & modern open concept living that is perfect for entertaining. The gorgeous kitchen features an 8 foot eat-up island, loads of grey shaker-style cabinets, quartz countertops, tile backsplash, soft close drawers & stainless steel appliances. The primary bedroom is complete with a walk-in closet & 3 piece ensuite with quartz countertops. Completing the main floor are 2 spare bedrooms, a full bathroom (also with quartz counters) & main floor laundry. The fully finished basement offers a massive rec-room & adjoining family room area that features a walk-up bar with quartz counters. Two spacious bedrooms, a full bathroom (also with quartz counters), a storage room & a nice sized utility room completes the lower level. Moving outside, the front driveway is finished in exposed aggregate & is wide enough for 3 vehicles (or to park your boat). Underground sprinklers run through the front & back yards (can be controlled from a smart app on your phone). The fenced backyard features a composite deck that leads to a stampcrete patio & walkway, it is complete with garden shed and also includes a soothing Hybrid Beach Comber Hot Tub with Bluetooth audio (approx. 4 yrs old & a cost of $14,000 new). This well constructed home was built with a steel main beam & web floor trusses. This home also comes with all appliances, central air, nest thermostat, window coverings, TV-Mounts, owned water heater and sump pump. Please call for more information or to schedule a viewing. (id:39198)
Property Details
Interior
Features
Basement Floor
Other
14'10" x 15'4"Family room
20'5" x 15'4"Storage
4pc Bathroom
Property History
 46
46

