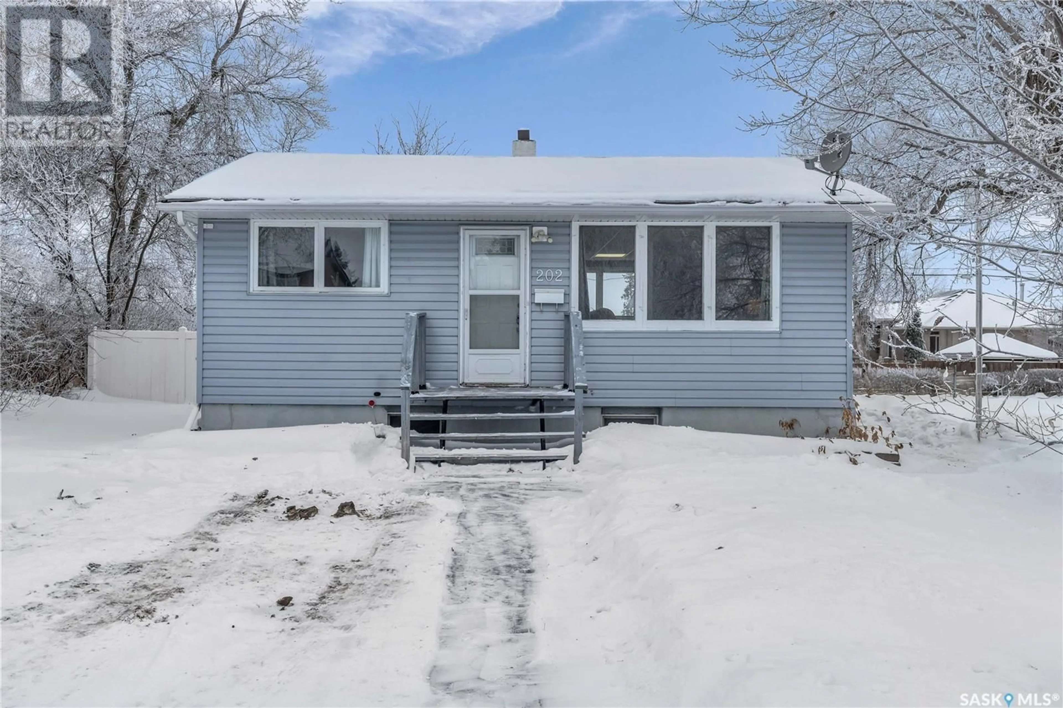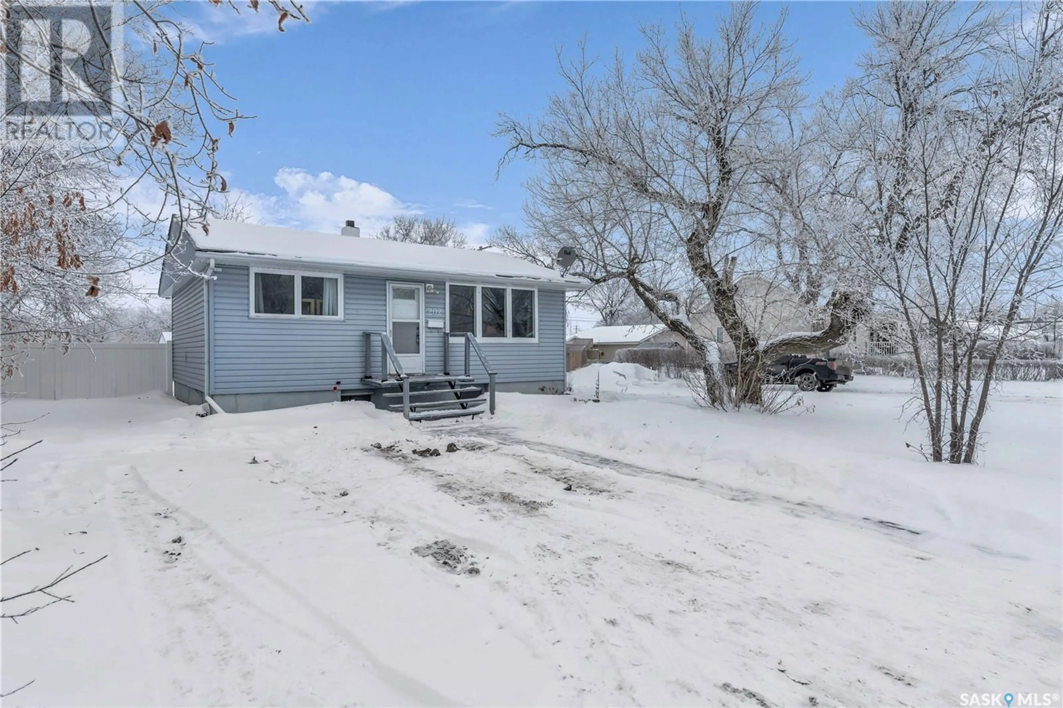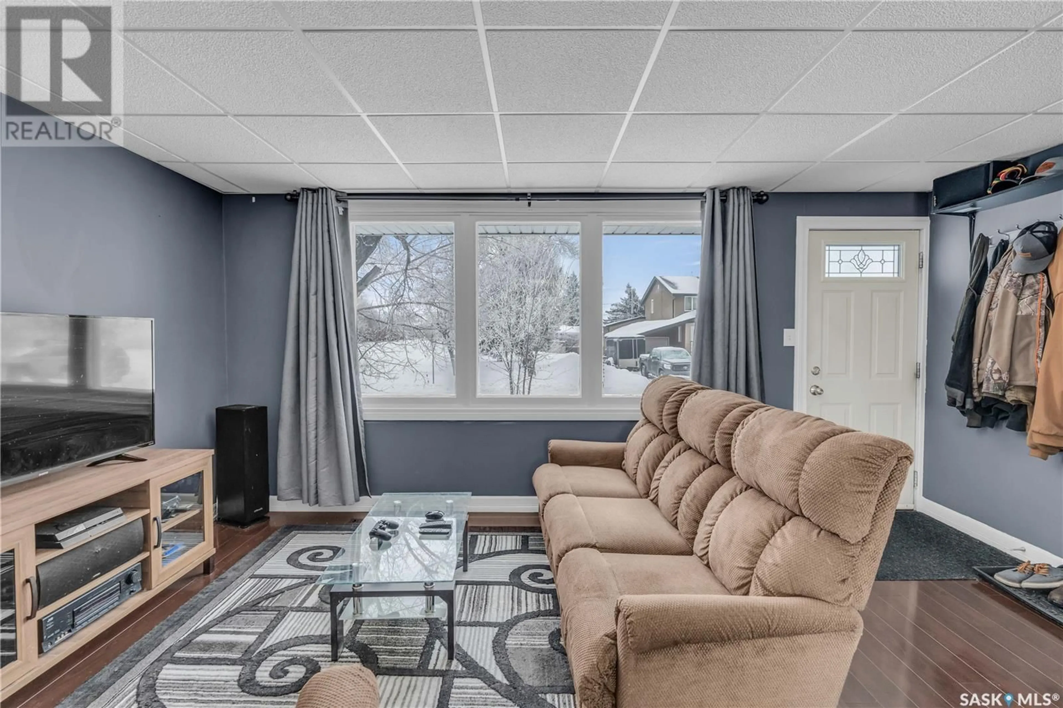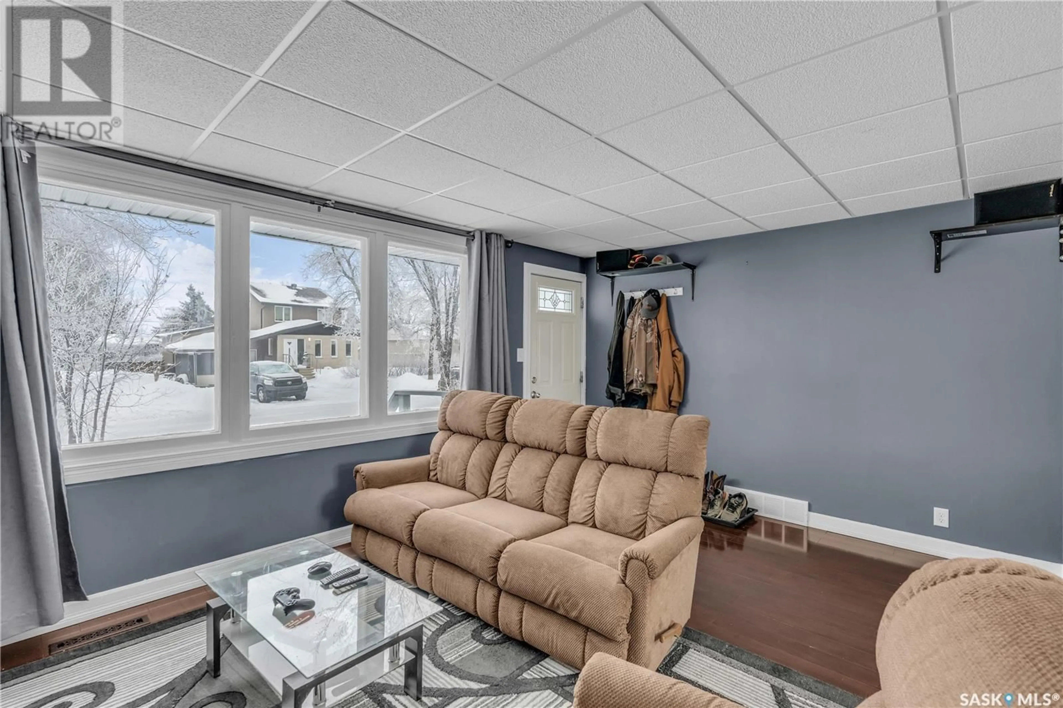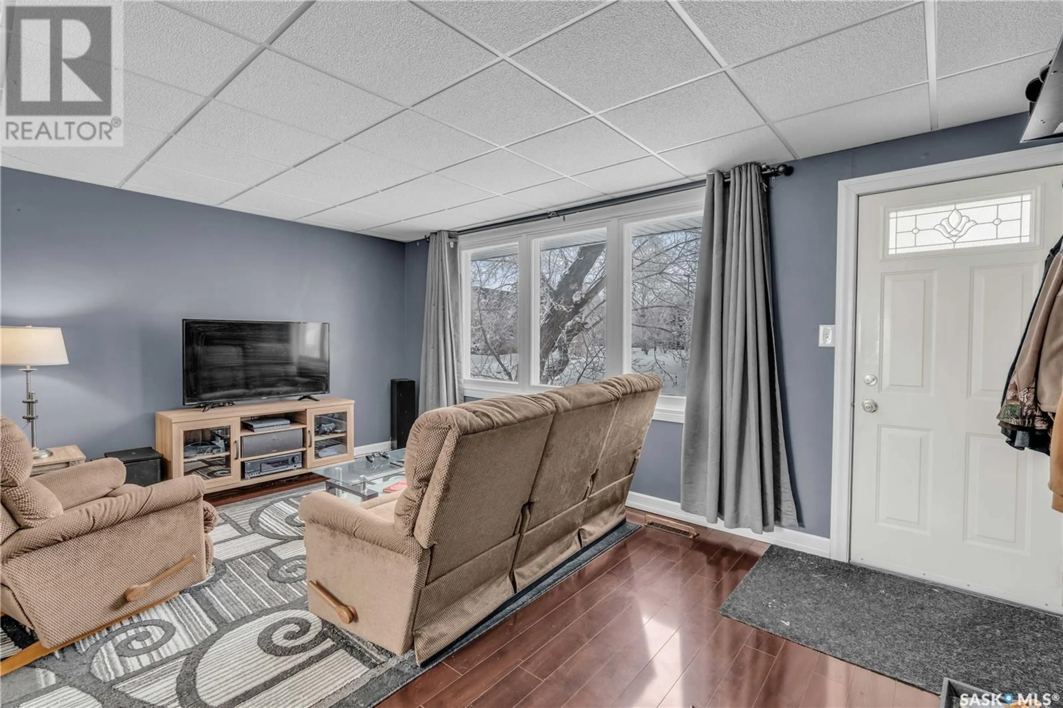202 Lewis STREET, Balgonie, Saskatchewan S0G0E0
Contact us about this property
Highlights
Estimated ValueThis is the price Wahi expects this property to sell for.
The calculation is powered by our Instant Home Value Estimate, which uses current market and property price trends to estimate your home’s value with a 90% accuracy rate.Not available
Price/Sqft$270/sqft
Est. Mortgage$901/mo
Tax Amount ()-
Days On Market17 days
Description
Very solid raised bungalow located on a large corner lot in Balgonie. This home is move in ready with maintenance free exterior, large fenced lot with PVC fencing, except for south side. Upon entering the property you are greeted with the spacious living room, that leads onto a modern kitchen with white cabinetry. There are two very generous sized bedrooms with a 3-piece bathroom. Off the kitchen there is a mudroom area for extra storage and room for a freezer if needed. The fully finished basement has a large rec room. Another third bedroom with a big window and a full bathroom with jetted bathtub for convenience downstairs. The park like backyard has a detached garage and backs onto the school. Added features include the kitchen re-insulated and drywalled and high efficient furnace. Won’t want to miss out on this opportunity!! (id:39198)
Property Details
Interior
Features
Main level Floor
Mud room
7'6" x 7'Living room
11'8" x 16'4"Kitchen
10' x 8'6"Bedroom
10'5" x 11'6"Property History
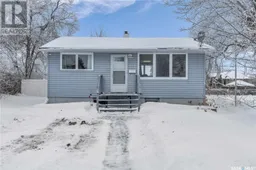 34
34
