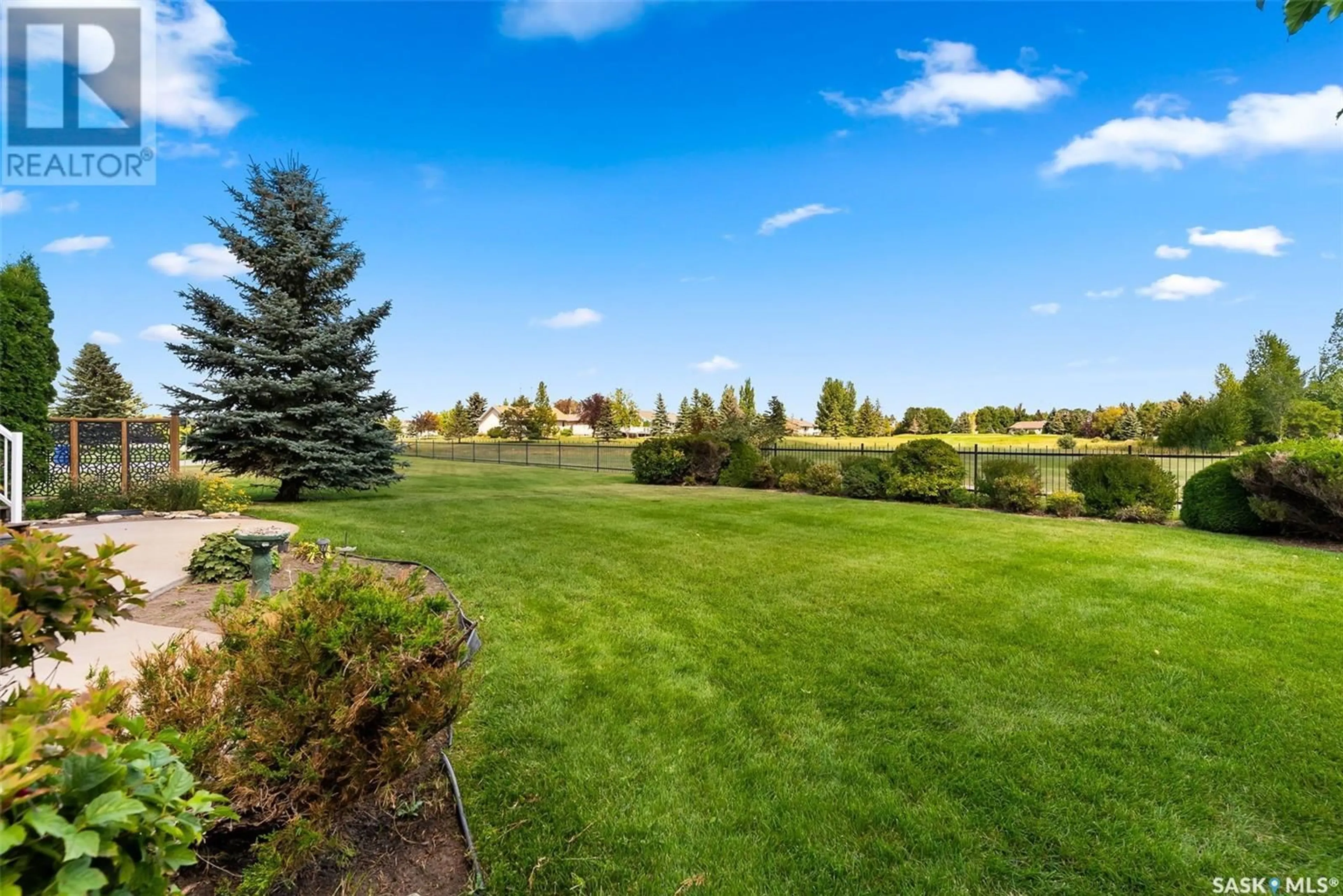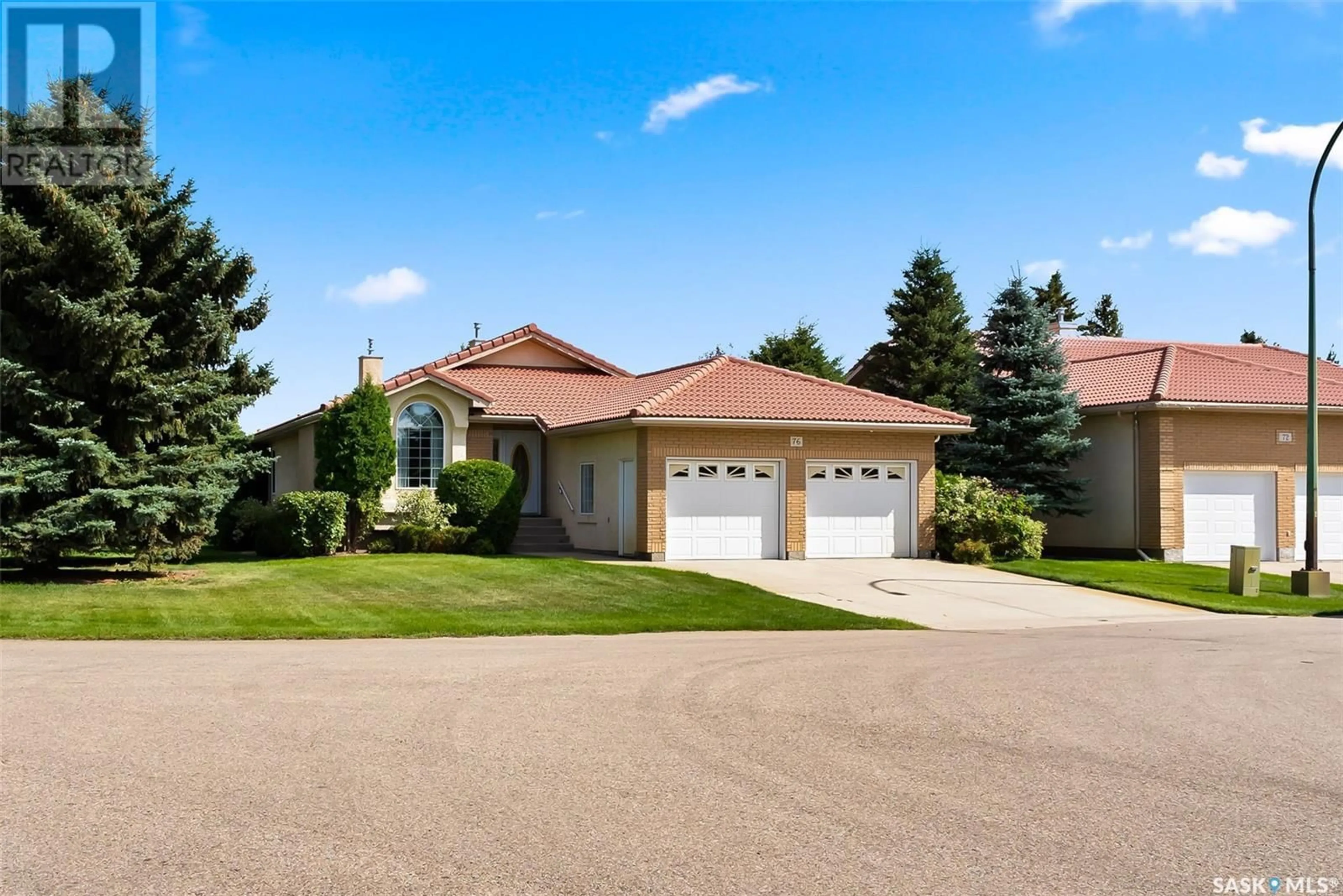76 St Andrews BAY, Emerald Park, Saskatchewan S4L1A1
Contact us about this property
Highlights
Estimated ValueThis is the price Wahi expects this property to sell for.
The calculation is powered by our Instant Home Value Estimate, which uses current market and property price trends to estimate your home’s value with a 90% accuracy rate.Not available
Price/Sqft$372/sqft
Est. Mortgage$2,447/mo
Maintenance fees$200/mo
Tax Amount ()-
Days On Market36 days
Description
Welcome to this stunning condo located in the desirable community of Emerald Park at 76 St. Andrews Bay. This spacious 1,528 sq. ft. home is set on an expansive 9,195 sq. ft. rectangular lot, offering a perfect blend of indoor and outdoor living. With its lush lawns in both the front and back and backing onto tranquil green space, this property exudes space and serenity. The main floor features two generously sized bedrooms, including a primary suite with a luxurious 4-piece ensuite. Additionally, you'll find a formal dining room with breathtaking views of the garden, an informal dining area, and a second 4-piece bathroom. The living room welcomes you with beautiful hardwood floors and a large window that floods the space with natural light. The open-concept kitchen and dining area is ideal for hosting gatherings and entertaining. Step outside from the informal dining room onto a deck that leads to a sprawling garden, seamlessly extending into more green space—perfect for enjoying fresh air and the peaceful suburban setting. The fully developed basement offers even more space, featuring a large recreation room, an additional bedroom, two dens, and a flexible room that can serve as an office, storage, or whatever suits your needs. The property also boasts excellent curb appeal with its meticulously manicured front lawn and a convenient, fully insulated two-car attached garage. This well-loved home showcases pride of ownership and is a fantastic opportunity at an unbeatable price. Don’t miss out on this gem in Emerald Park! (id:39198)
Property Details
Interior
Features
Basement Floor
Other
16 ft ,3 in x 24 ft ,2 inDen
9 ft ,1 in x 10 ft ,10 inDen
10 ft ,1 in x 13 ft ,7 in4pc Bathroom
Condo Details
Inclusions
Property History
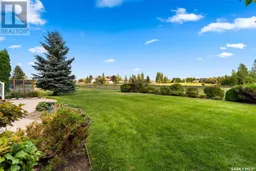 37
37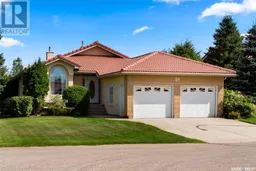 38
38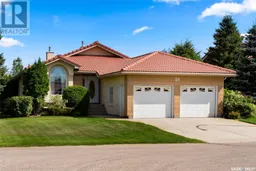 41
41
