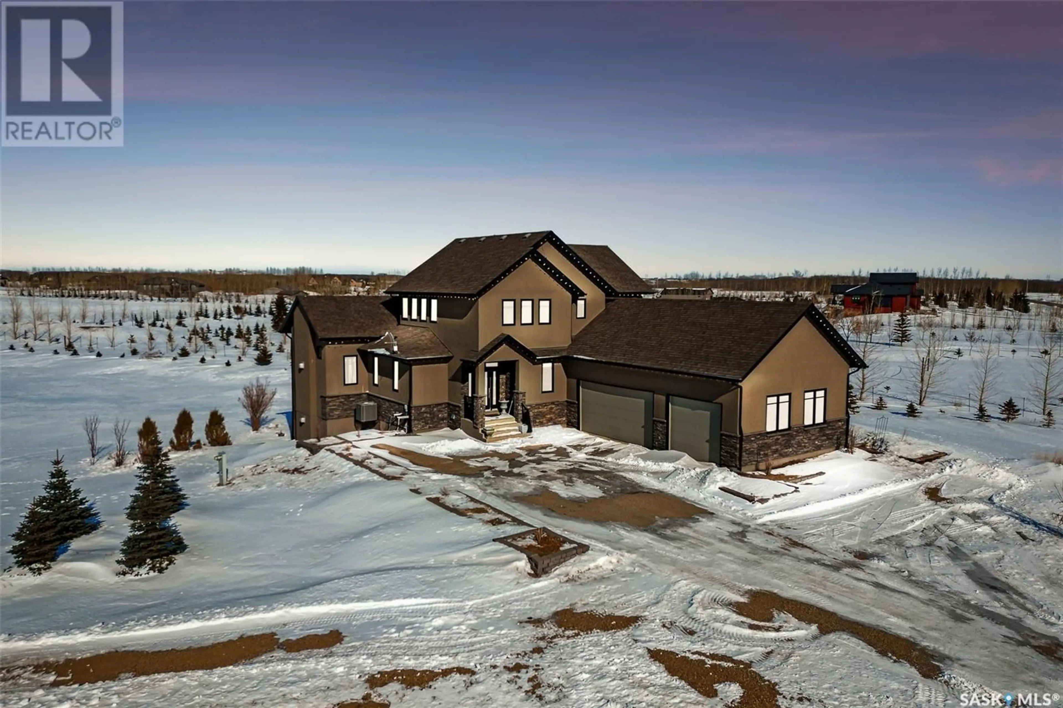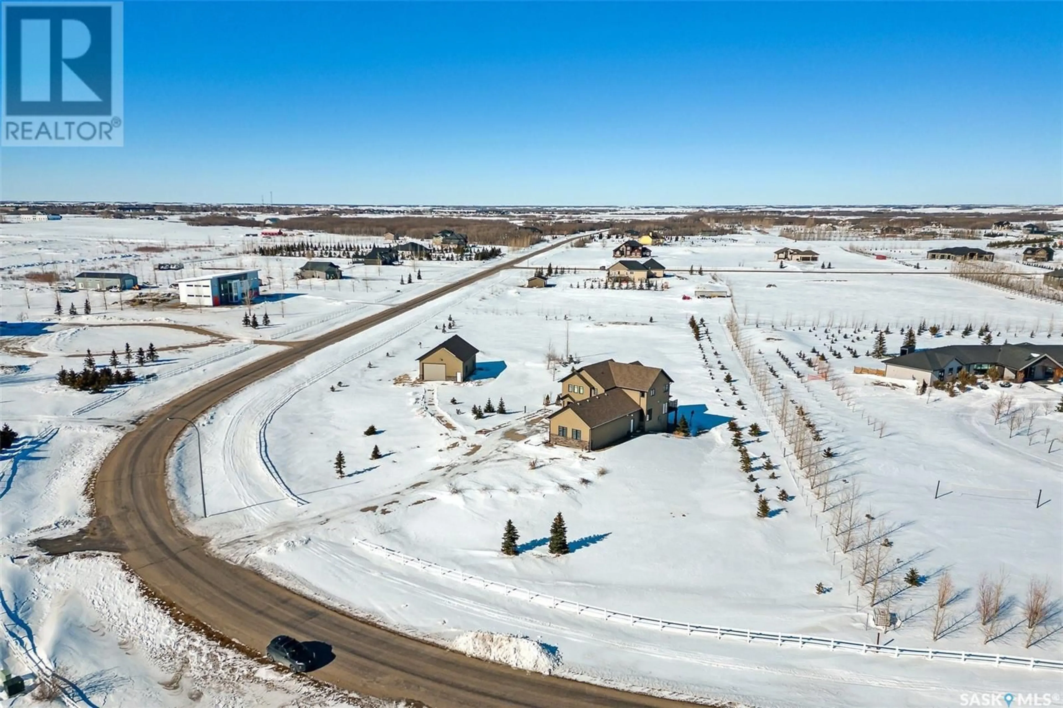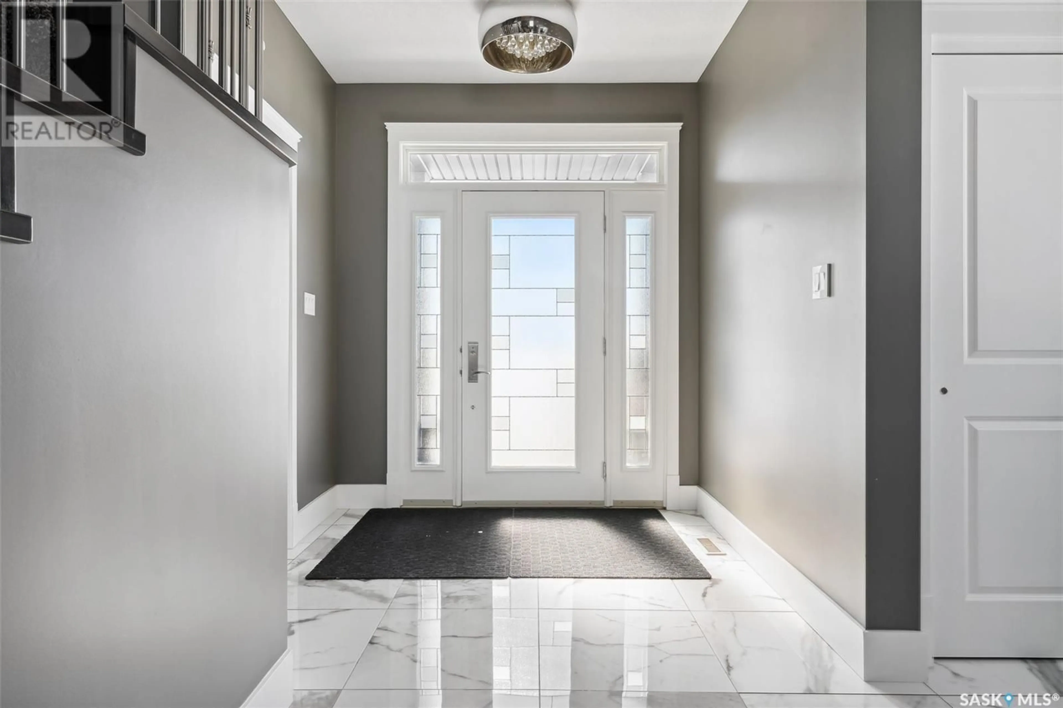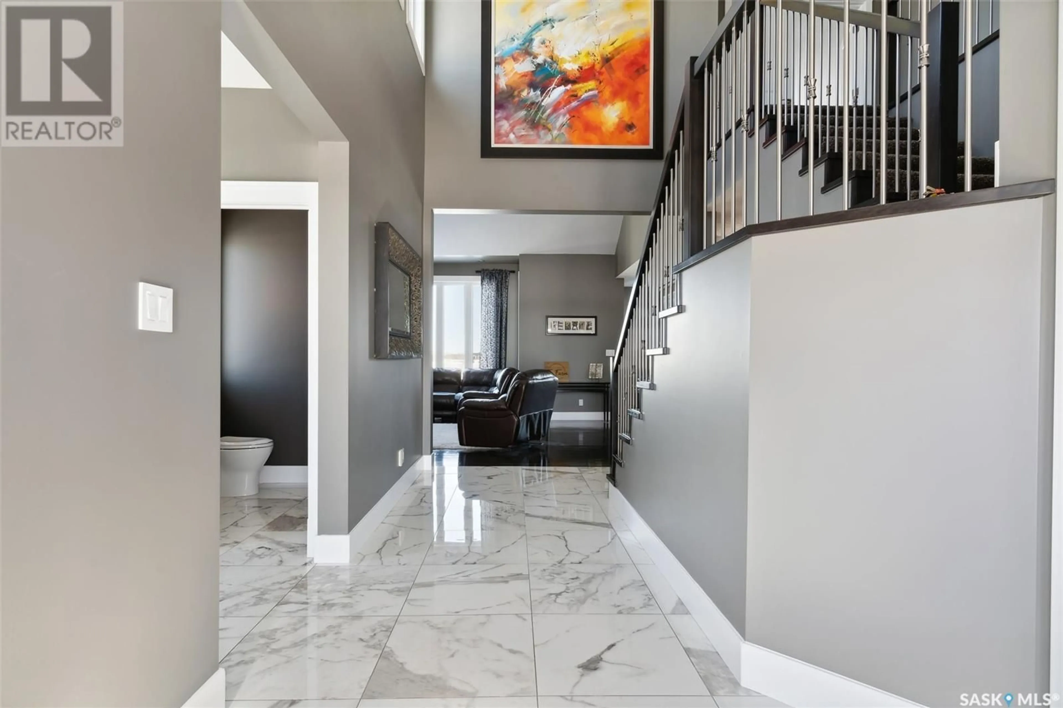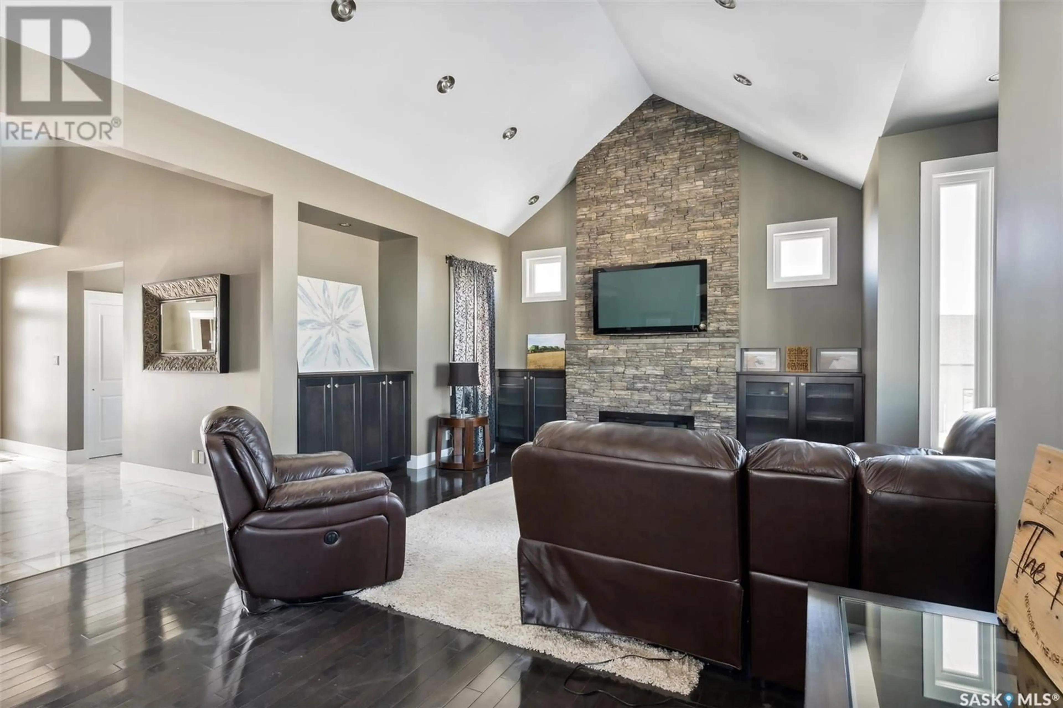75 Hanley CRESCENT, Edenwold Rm No. 158, Saskatchewan S4L5B1
Contact us about this property
Highlights
Estimated ValueThis is the price Wahi expects this property to sell for.
The calculation is powered by our Instant Home Value Estimate, which uses current market and property price trends to estimate your home’s value with a 90% accuracy rate.Not available
Price/Sqft$384/sqft
Est. Mortgage$4,892/mo
Tax Amount ()-
Days On Market1 year
Description
Two storey walkout is located on 3.57 acres in Stone Pointe Estates. Triple attached / heated garage, plus a 1200 sq ft "shop" with a 10'x12' roll up door. Tiled entrance opens into a large area with access to a 2pce bath + mudroom. Living room is designed w/21' vaulted ceilings & stacked stone gas f/p w/custom built-ins. Kitchen is designed around a large centre island with functional design to a 6 burner gas cook-top, built in wall oven and "butlers pantry". Adjacent dining area allow easy access to updated deck with glass railings. Main level bedroom with 3 piece ensuite and office complete the main level. Primary bedroom with walk in closet featuring custom cabinets, five piece ensuite includes; double sinks, tiled shower and large soaker tub. Second level laundry is wash sink and room for additional storage. Additional four piece bath and second bedroom. Walk out level includes a custom wet bar with; B/I dishwasher, ice maker, bar fridge and sink. Patio door to patio area and freshly installed stone walk way. Flex room can used as home gym. Large bedroom with walk in closet and four piece bath. In floor heat in basement and dual zone furnace control for main and second level. "Control 4" system included. (id:39198)
Property Details
Interior
Features
Second level Floor
Bedroom
15 ft x measurements not availablePrimary Bedroom
14 ft x 17 ft4pc Ensuite bath
17'6 x 7'6Laundry room
12 ft x measurements not availableProperty History
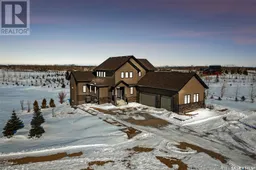 50
50
