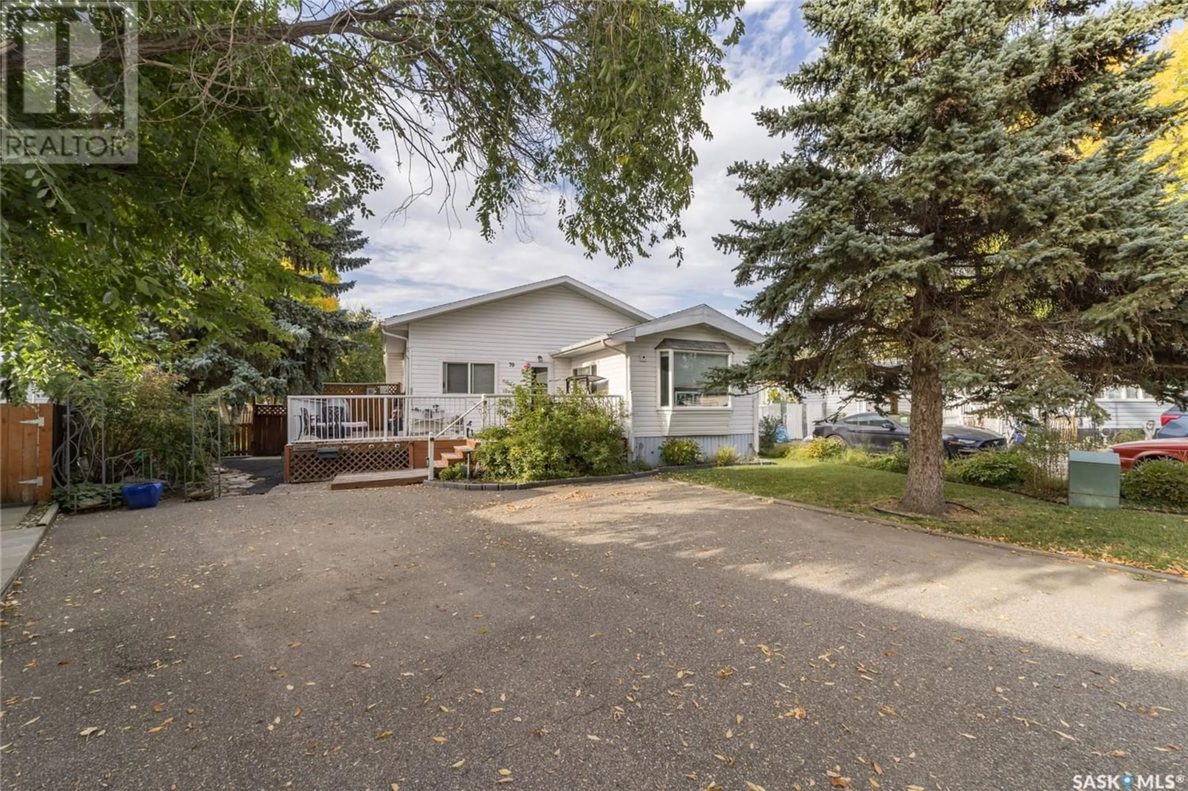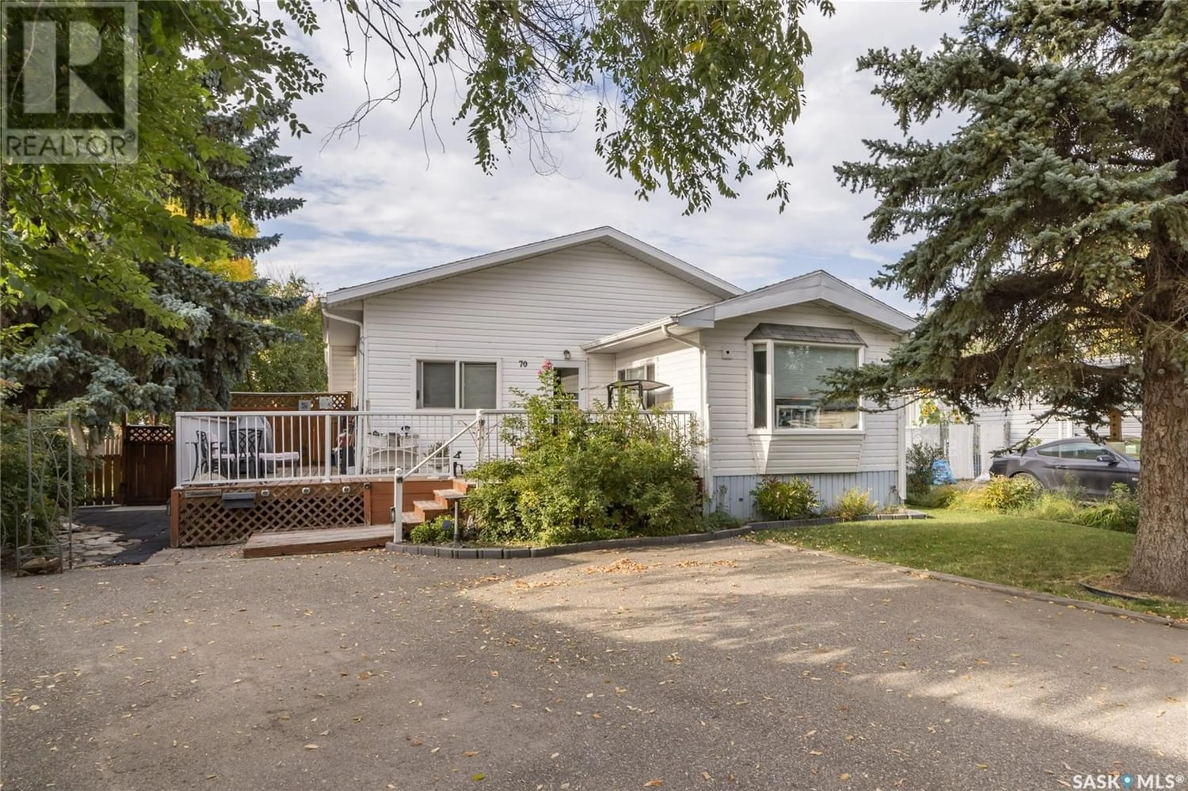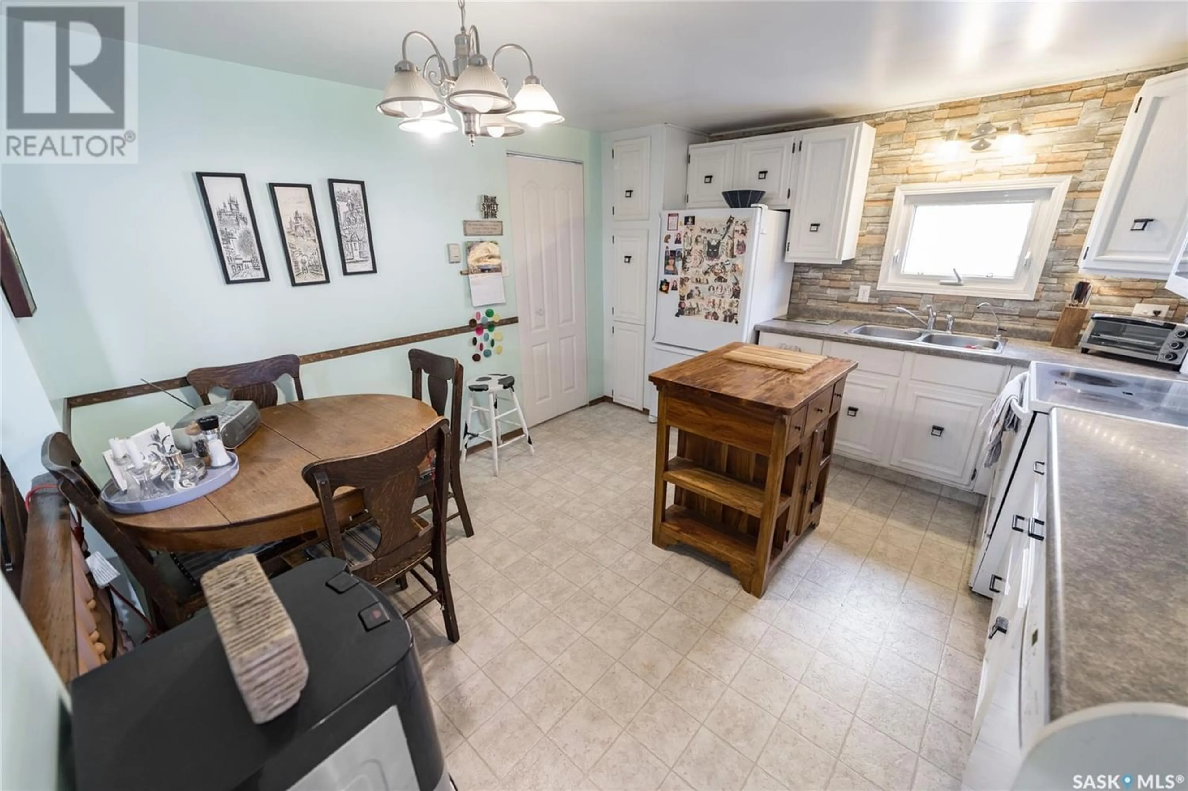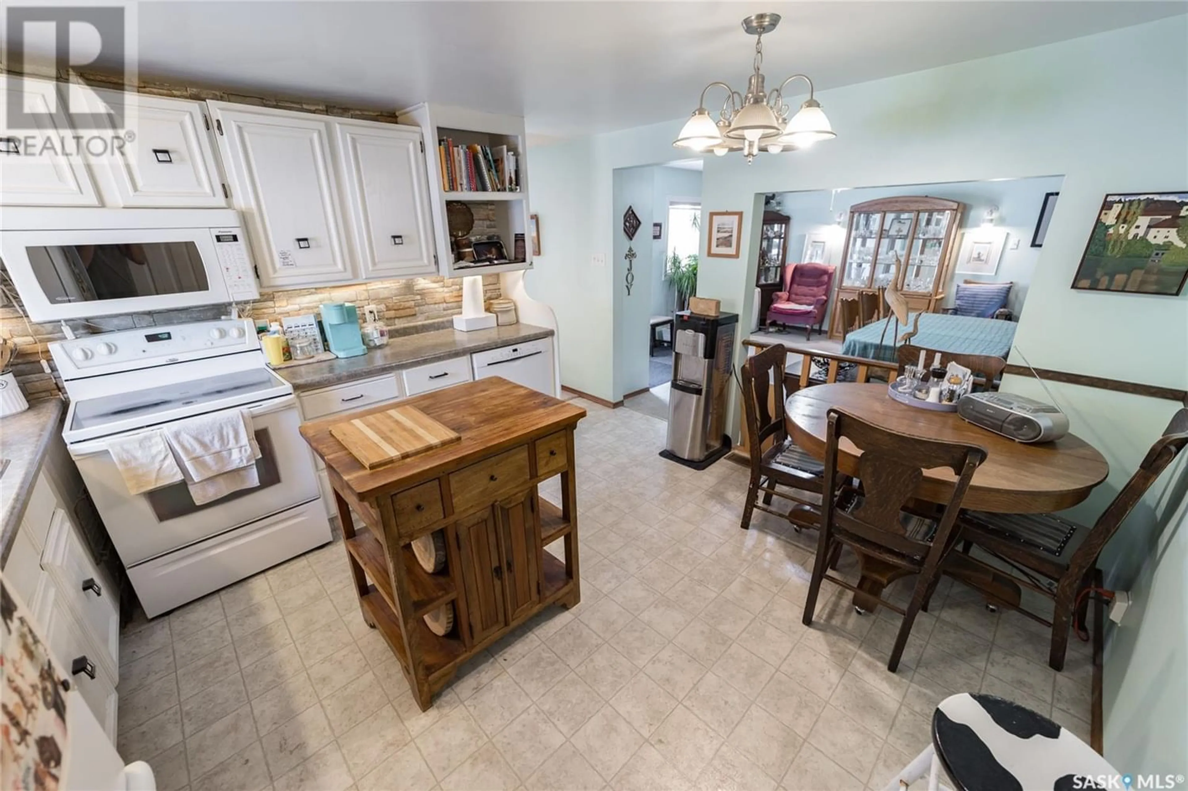70 The Cove ROAD, Coppersands, Saskatchewan S4L1B5
Contact us about this property
Highlights
Estimated ValueThis is the price Wahi expects this property to sell for.
The calculation is powered by our Instant Home Value Estimate, which uses current market and property price trends to estimate your home’s value with a 90% accuracy rate.Not available
Price/Sqft$74/sqft
Est. Mortgage$558/mo
Tax Amount ()-
Days On Market1 year
Description
Welcome to your tranquil oasis in Coppersands, just a short 10-minute drive East of Regina! Embrace the charm of quiet country living with this beautiful family home situated on the largest pie-shaped lot in the subdivision, offering you the space and privacy you've been searching for. Upon entering, you'll be captivated by the spaciousness and warmth this home exudes. The heart of the house features a generously-sized family room adorned with an exquisite inset-rock, wood-burning fireplace, creating the perfect ambiance for cozy evenings. A separate great room awaits, offering versatile space that can be transformed into a second living room or a spacious home office, catering to your specific needs. The layout has been thoughtfully designed to enhance your daily living experience. A large dining room, conveniently located near the front entrance, provides an elegant setting for family gatherings and entertaining. Adjacent to the dining area is a sizeable pantry, perfectly positioned beside the kitchen and breakfast area, ensuring a seamless culinary experience. Step outside to your own private retreat—a partial wrap-around deck leads you to a fully enclosed hot tub, inviting you to unwind and relax in complete privacy. The outdoors seamlessly blends with the indoors, creating an ideal environment for enjoying the beautiful Saskatchewan seasons. (id:39198)
Property Details
Interior
Features
Main level Floor
4pc Bathroom
9 ft ,8 in x 5 ftDining room
13 ft ,8 in x 11 ft ,4 inLiving room
15 ft ,6 in x 12 ft ,4 inBedroom
16 ft x 10 ft ,2 inProperty History
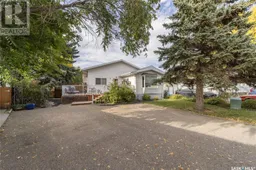 31
31
