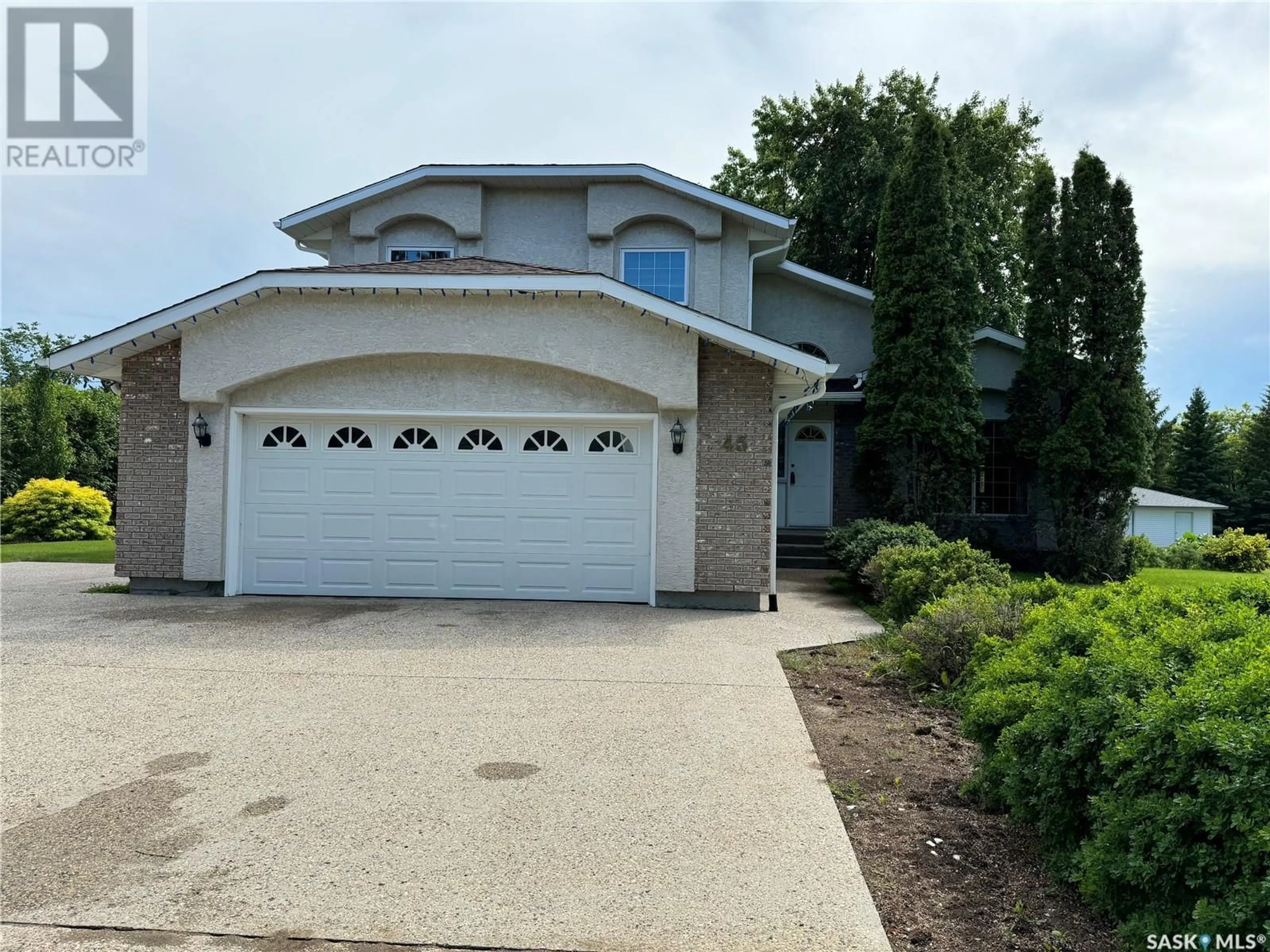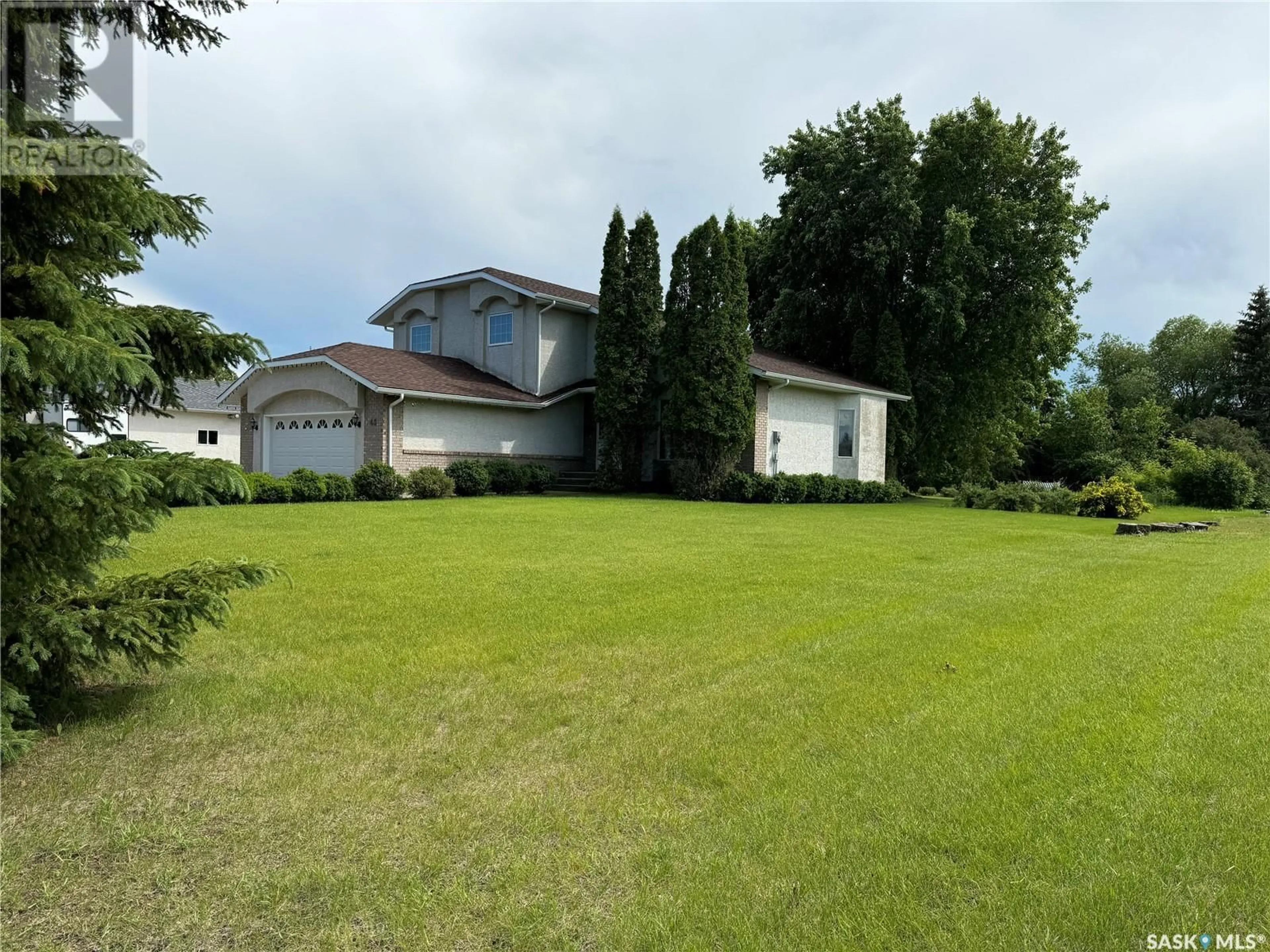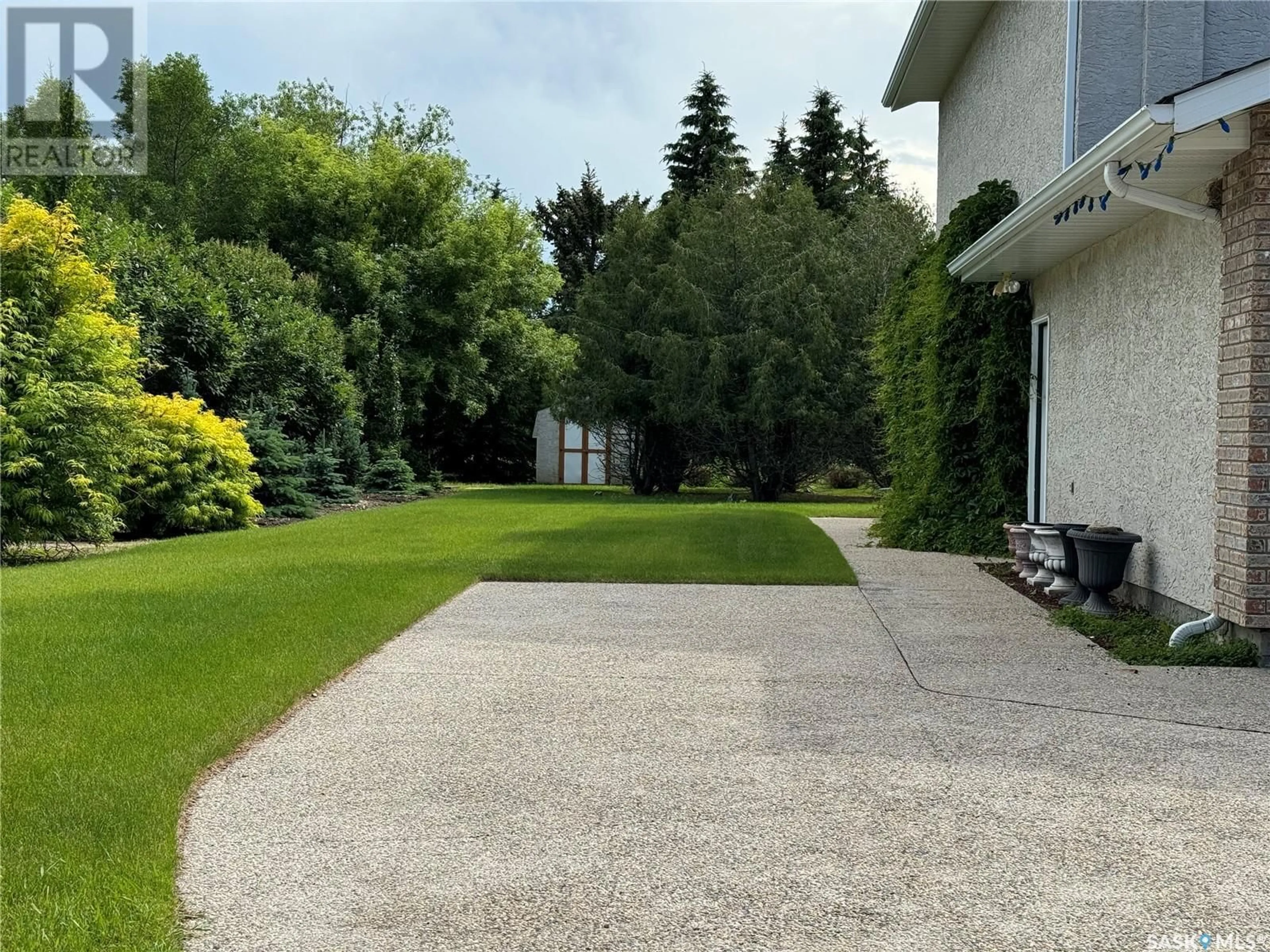45 Palmer CRESCENT, Emerald Park, Saskatchewan S4L1A2
Contact us about this property
Highlights
Estimated ValueThis is the price Wahi expects this property to sell for.
The calculation is powered by our Instant Home Value Estimate, which uses current market and property price trends to estimate your home’s value with a 90% accuracy rate.Not available
Price/Sqft$297/sqft
Est. Mortgage$2,576/mth
Tax Amount ()-
Days On Market59 days
Description
Welcome to 45 Palmer Cres a 4 bedroom, 2 3/4 bath, 2019 sq.ft custom built home located on a prime lot in Emerald Park backing a scenic walkway. The great street appeal and welcoming entry adds to the charm of this meticulously maintained 2-storey split. Nice open floor plan with unique design, featuring many beautiful oak accents. The large living room is surrounded by many windows and plenty of natural light. The custom kitchen with granite countertops is located directly adjacent to the dining area and was ingeniously designed with numerous cabinets and exceptional built-ins. Handy main floor 2 pc. bath and laundry for added convenience. The upper level is complete with a large master bedroom w/ensuite, 3 additional bedrooms and 4 pc. bathroom. Full basement is wired, insulated and ready for development. Park like yard with apple, rasberry and saskatoon bushes, firepit area and a recently built composite deck to sit and enjoy this private oasis. Call your realtor today and don't miss out on viewing this beautiful home!!! (id:39198)
Property Details
Interior
Features
Main level Floor
2pc Bathroom
Living room
13 ft ,5 in x 13 ftDining room
10 ft ,6 in x 10 ftKitchen
13 ft x 9 ftProperty History
 33
33


