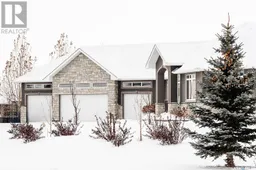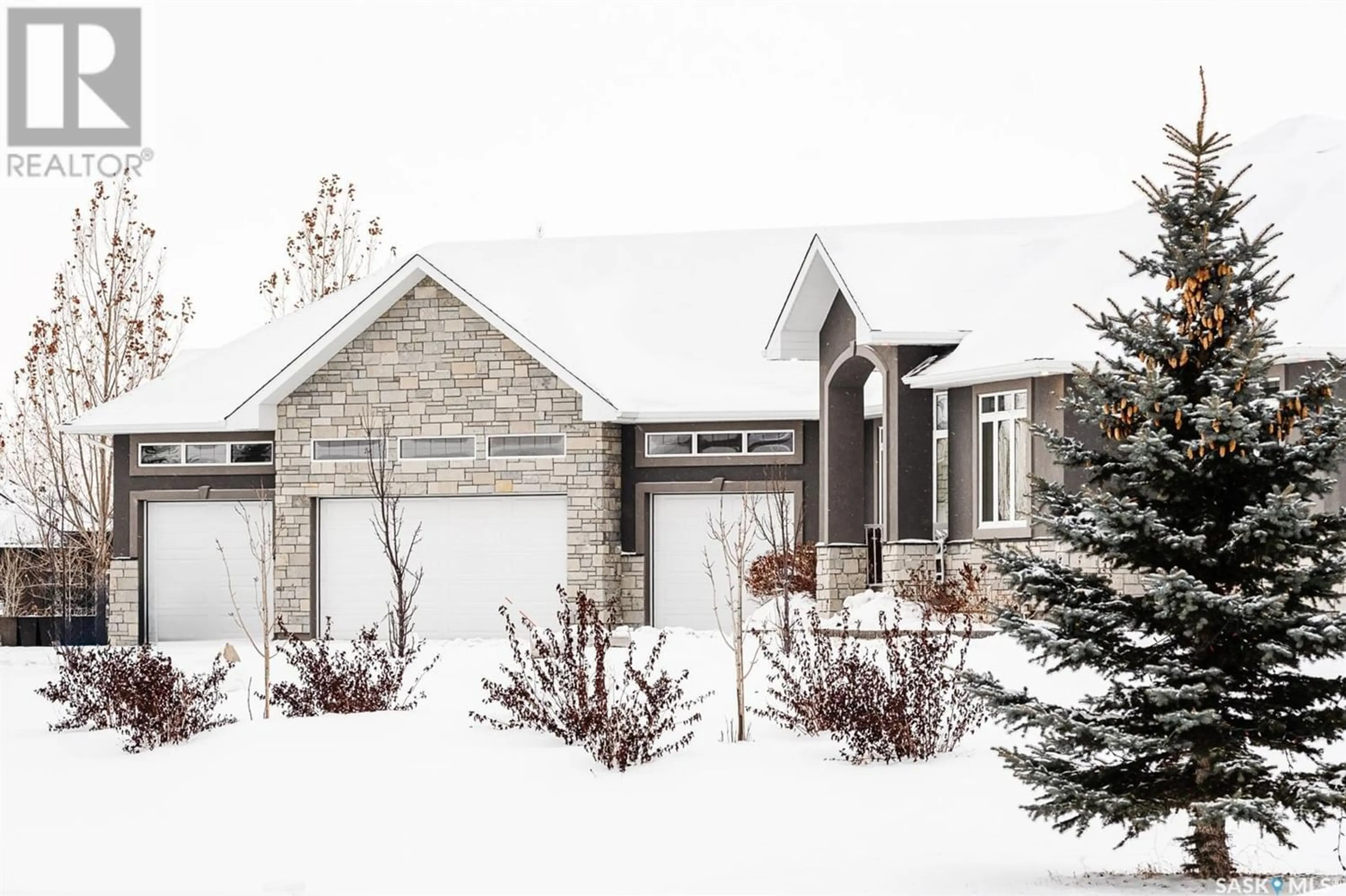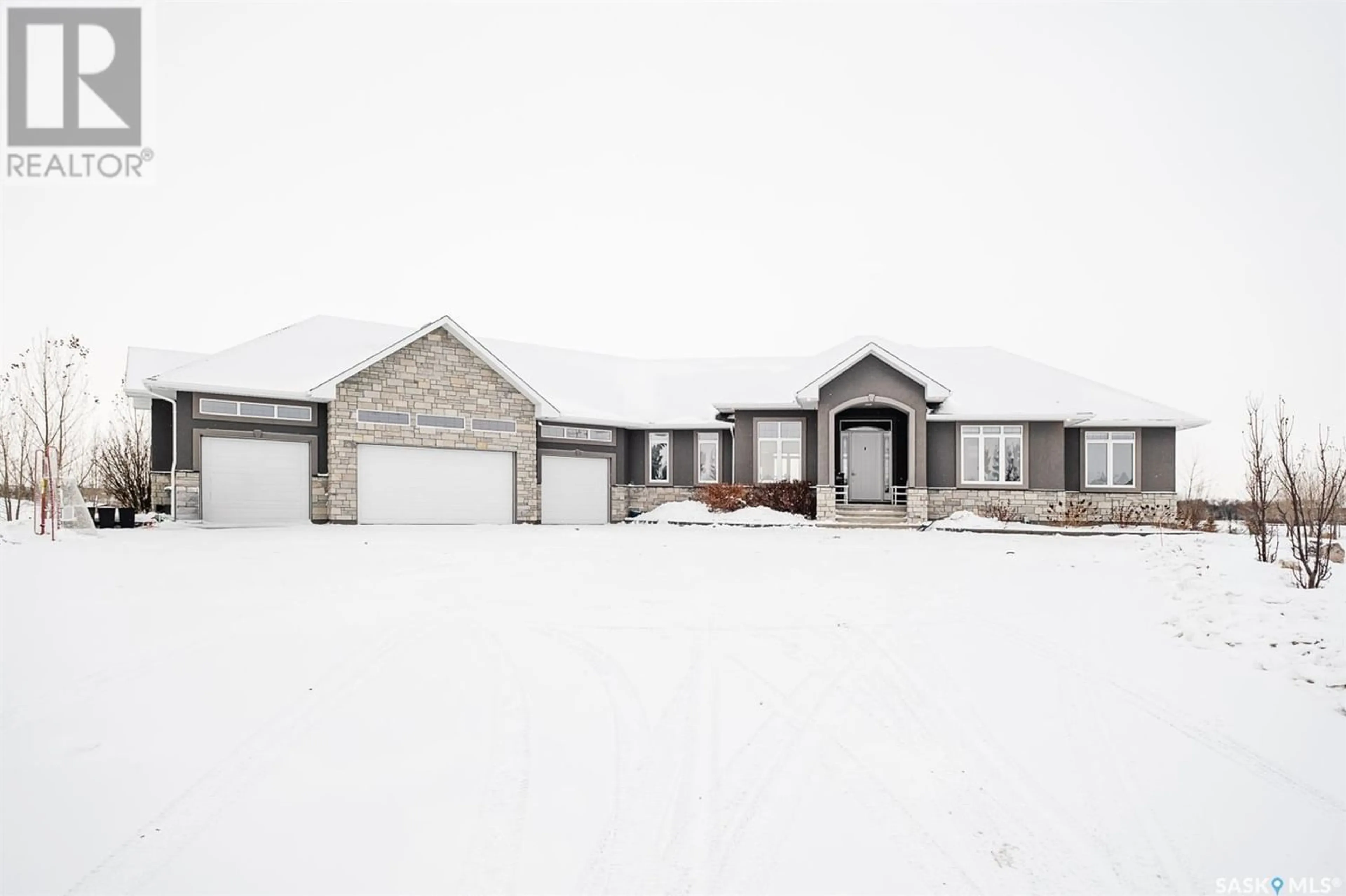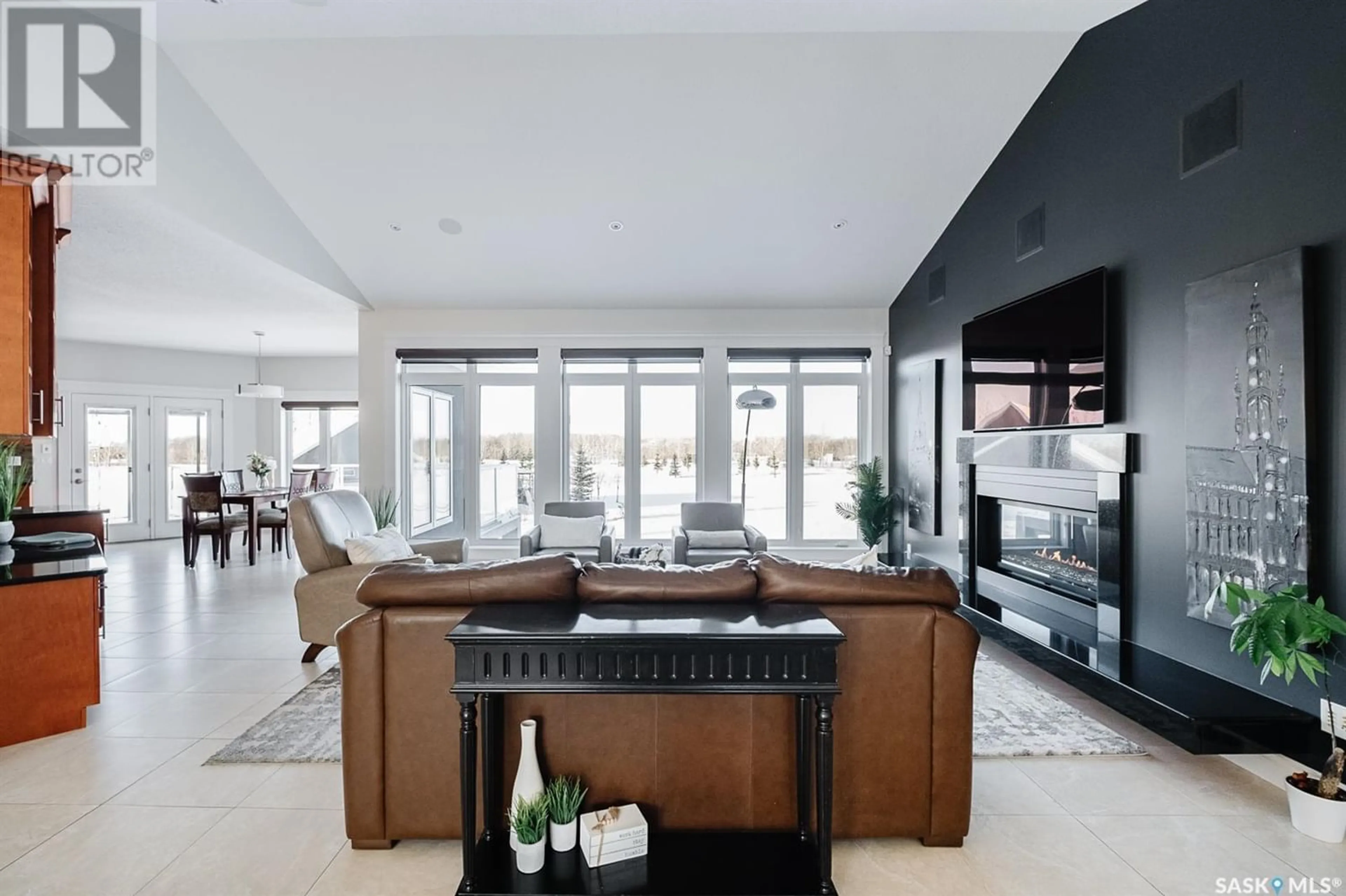400 Hanley CRESCENT, Edenwold Rm No. 158, Saskatchewan S4L5B1
Contact us about this property
Highlights
Estimated ValueThis is the price Wahi expects this property to sell for.
The calculation is powered by our Instant Home Value Estimate, which uses current market and property price trends to estimate your home’s value with a 90% accuracy rate.Not available
Price/Sqft$624/sqft
Days On Market186 days
Est. Mortgage$5,583/mth
Tax Amount ()-
Description
Welcome to 400 Hanley Cres – a fabulous home just 10 minutes outside the city in Stone Pointe Estates. Set on a spacious 4.9-acre lot, this 2081 sqft walkout bungalow is a perfect blend of style and practicality. Step into the living room with a cozy gas fireplace, vaulted ceilings, and built-in speakers – a warm and welcoming space. The kitchen is a chef's dream with cherry cabinets, granite countertops, and all the bells and whistles, including in-floor heating in the dining area. The master bedroom features a beautiful tray ceiling, a custom tile shower, a relaxing jetted tub, in-floor heat and in-ceiling speakers. The mudroom comes complete with a laundry sink and a washer-dryer combo purchased in 2023 for added convenience. Car enthusiasts will love the 4 car attached garage which is fully finished and heated with plenty of storage, plus there's an extra-large detached garage for even more space. Entertainment options abound with a dedicated theatre room equipped with surround sound, projector and a big screen. The basement is a cool hangout spot with in-floor heating, a wet bar, a wine room, and more. Step outside to a beautifully landscaped yard with automated 28 zone sprinkler system, 100s of mature trees and shrubs and paving-stone walking path. You'll find a variety of trees, a play structure, a playhouse, and well-maintained greenery. The waterproof upper deck and lower patio are perfect for relaxing, and there's even a 7 person hot tub for soaking under the stars. Additional perks include Italian porcelain tile through the home (minus bedrooms), a Savant home automation system, fibre optic internet, a well for irrigation, paved asphalt drive and easy access to buses for nearby schools. This property offers a fantastic mix of luxury, comfort, and outdoor charm – an ideal home for those seeking a high-end acreage experience. (id:39198)
Property Details
Interior
Features
Basement Floor
Family room
20'8" x 19'6"Media
18' x 13'6"Other
19'4" x 11'2"Bedroom
11' x 10'2"Property History
 41
41


