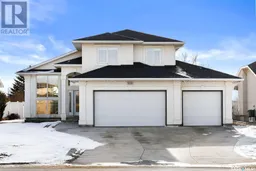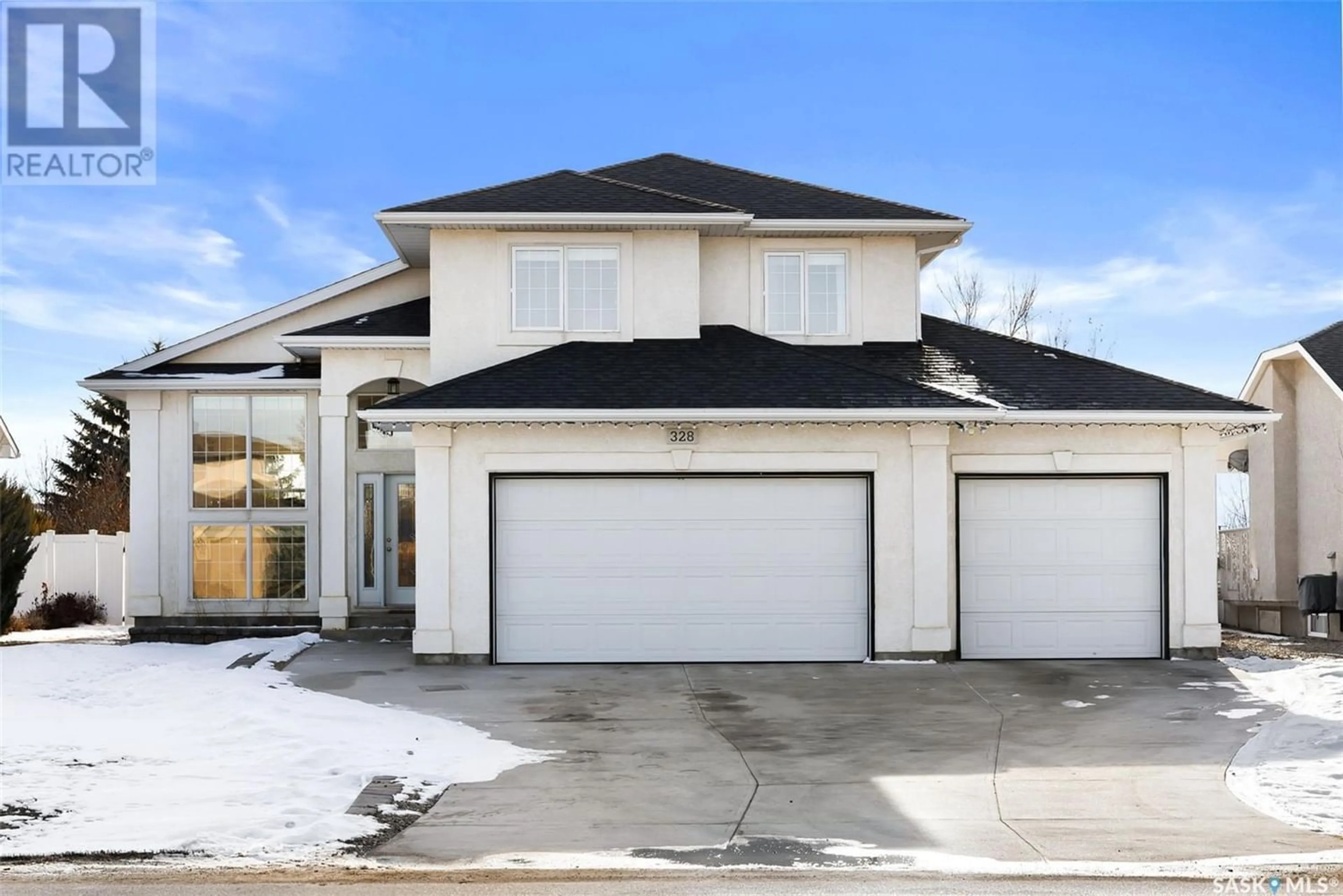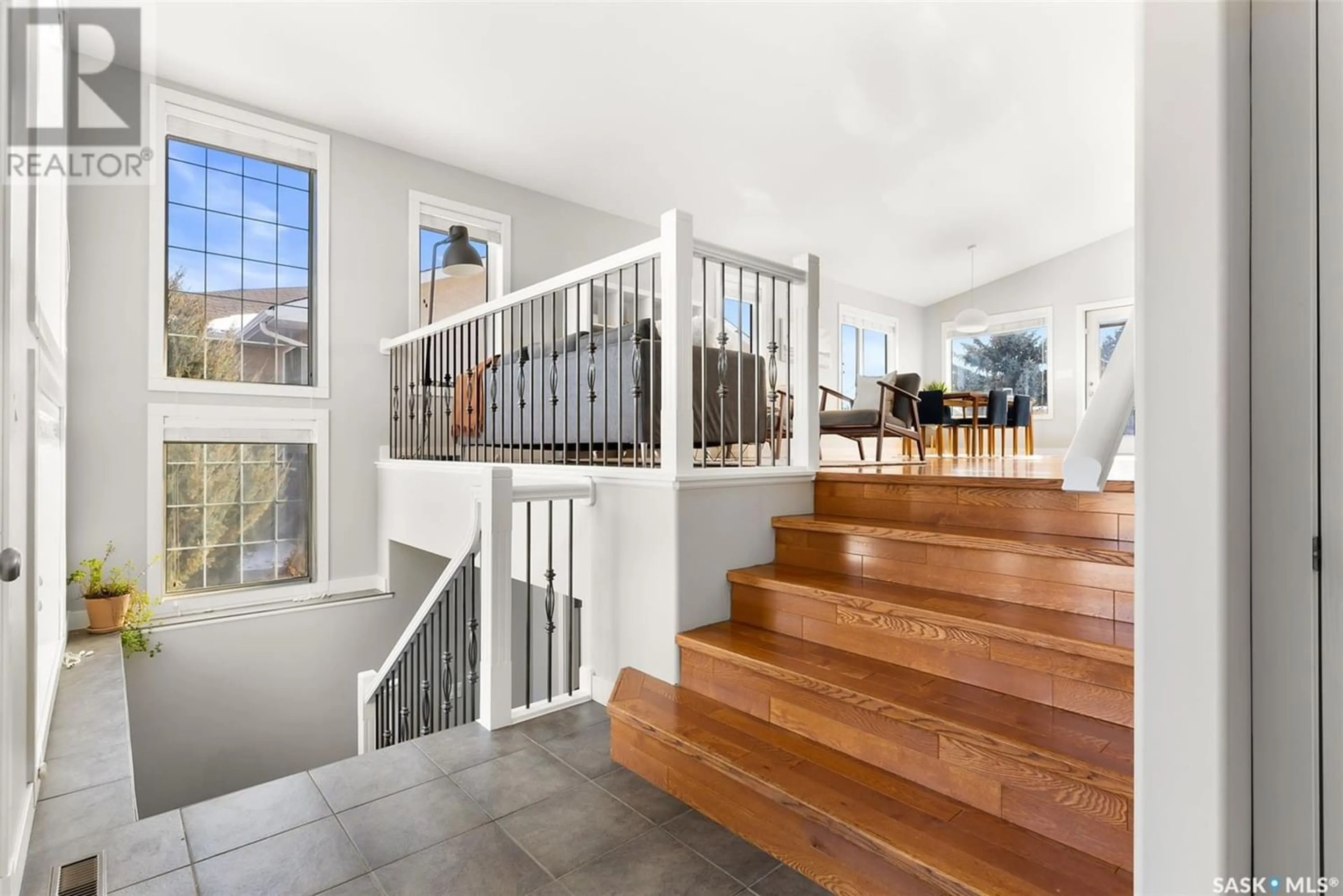328 Emerald Park ROAD, Emerald Park, Saskatchewan S4L1C7
Contact us about this property
Highlights
Estimated ValueThis is the price Wahi expects this property to sell for.
The calculation is powered by our Instant Home Value Estimate, which uses current market and property price trends to estimate your home’s value with a 90% accuracy rate.Not available
Price/Sqft$434/sqft
Est. Mortgage$3,070/mo
Tax Amount ()-
Days On Market269 days
Description
328 Emerald Park Rd is a gorgeous custom-built 4-bed + 3.5 bath modified bi-level by Trithart Homes with A+ street appeal. Nestled along the 1st hole of Aspen Links Golf Course. Backyard is meticulously landscaped with a two-tier composite deck, stone patio and fully fenced with well placed mature trees for privacy. Car enthusiasts will love the triple garage with in-floor heat, epoxy floor, drain pit, 10' & 10'10" high ceiling and plenty of storage. Upon entering the foyer you'll love the huge walk in coat room & secondary closet. A bright modern kitchen features pristine white cabinets, quartz counters, contemporary tiled backsplash, undermount LED lights, SS appliances and corner pantry. Entertaining is effortless in the expansive dining area & great room bathed in natural sunlight due to the 11.5' vaulted ceilings and large windows. Retreat to the oversized primary bedroom, with a lavish remodelled en-suite with dual sinks and luxurious tub/shower enclosure plus a walk-in closet. Completing main floor is a convenient laundry room and updated powder room. Upstairs discover 2 generously sized bedrooms with newer carpet and ample closet space, accompanied by an updated full bathroom. Downstairs the rec room calls for relaxation with a projector and screen plus a custom pool table that converts to a dining table (negotiable item). A 4th bedroom and luxurious 3-piece bath offer comfort and convenience. Loads of storage in the mechanical room. Incl: 200 amp panel, new water heater, central vac, central A/C, u/g sprinklers front & back, all appliances, blinds, projector and screen, tv brackets. Indulge in an active lifestyle with walking paths only steps from your front door. A couple blocks away is the newly built Aspen Links clubhouse offering a fantastic restaurant, games room and golf simulators. A quick drive to White Butte Trails/X Country ski trails. Close to the grocery store, vet & medi clinic. Book a showing! (id:39198)
Property Details
Interior
Features
Second level Floor
Bedroom
11'7 x 9'7Bedroom
11 ft x measurements not available4pc Bathroom
8 ft x measurements not availableProperty History
 49
49

