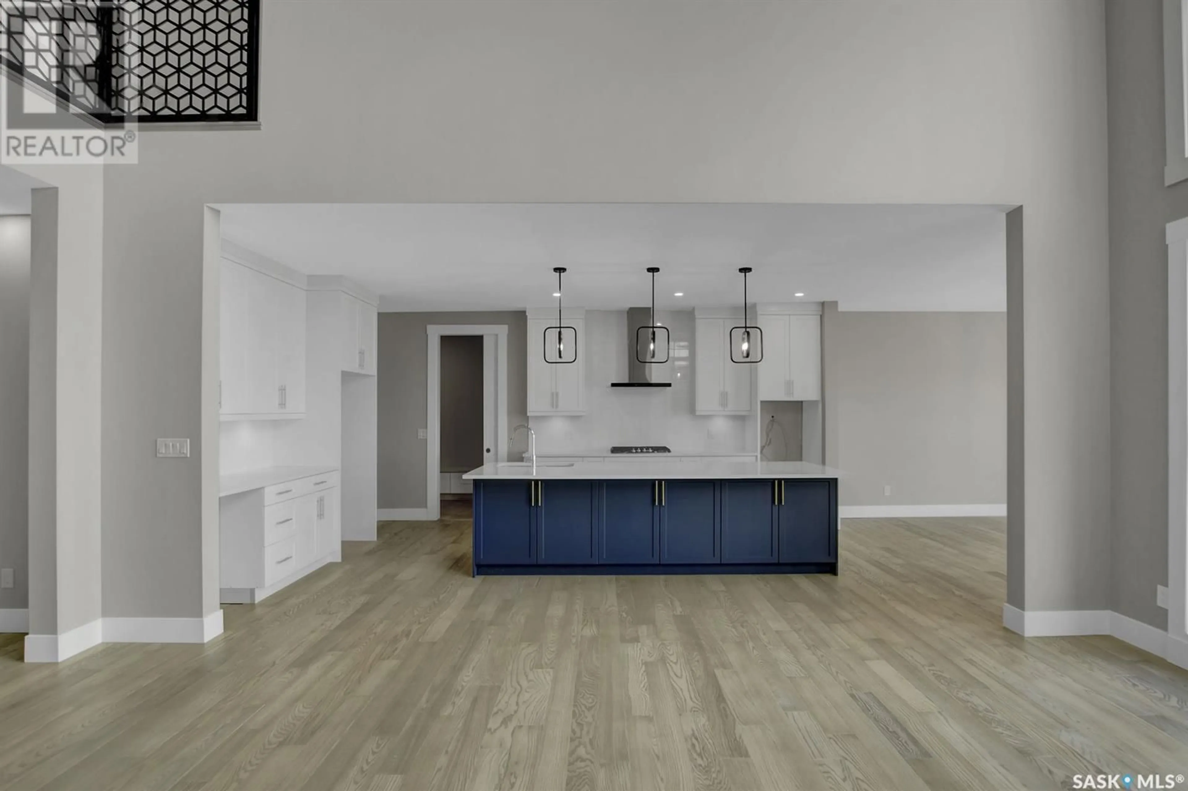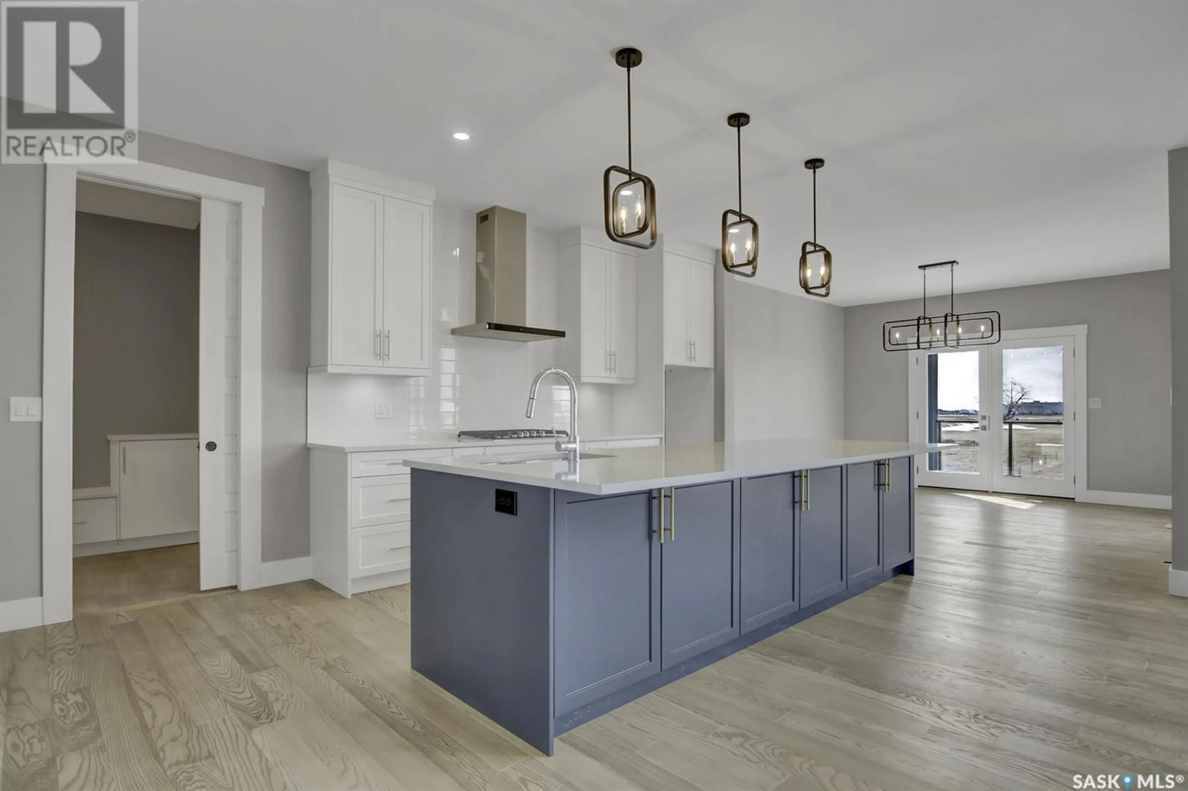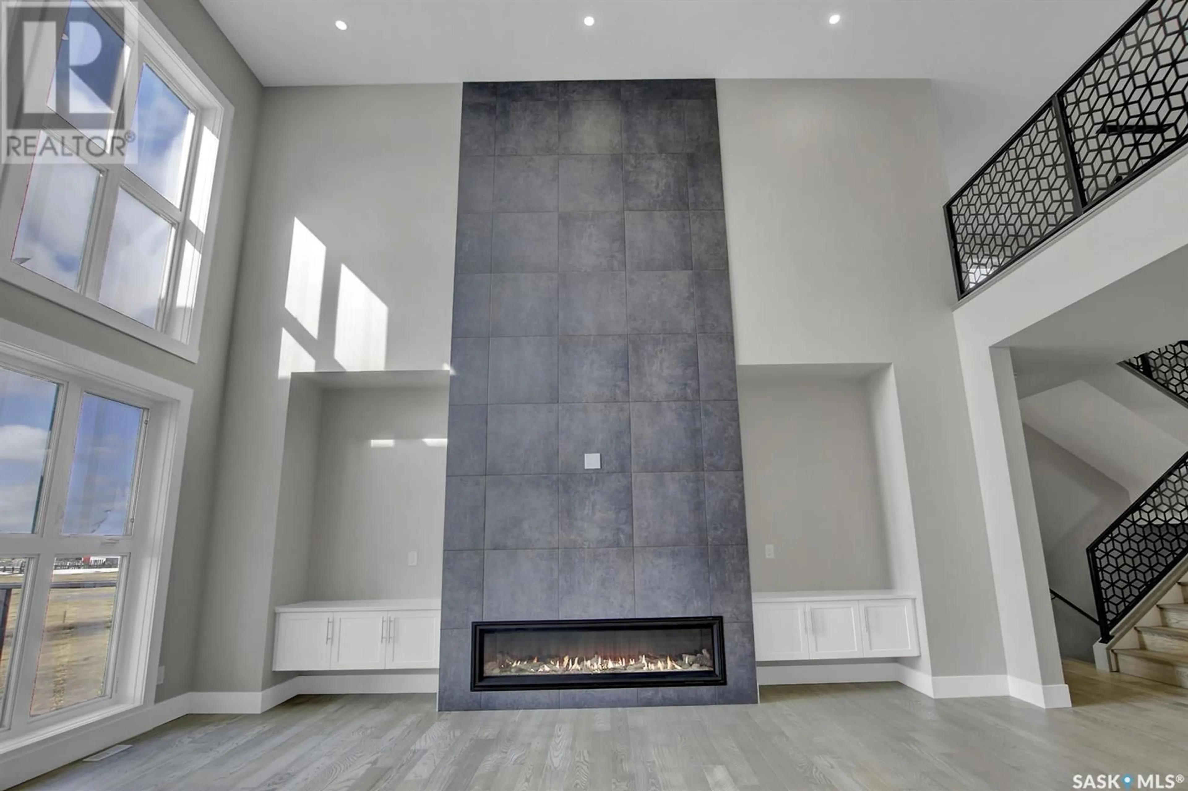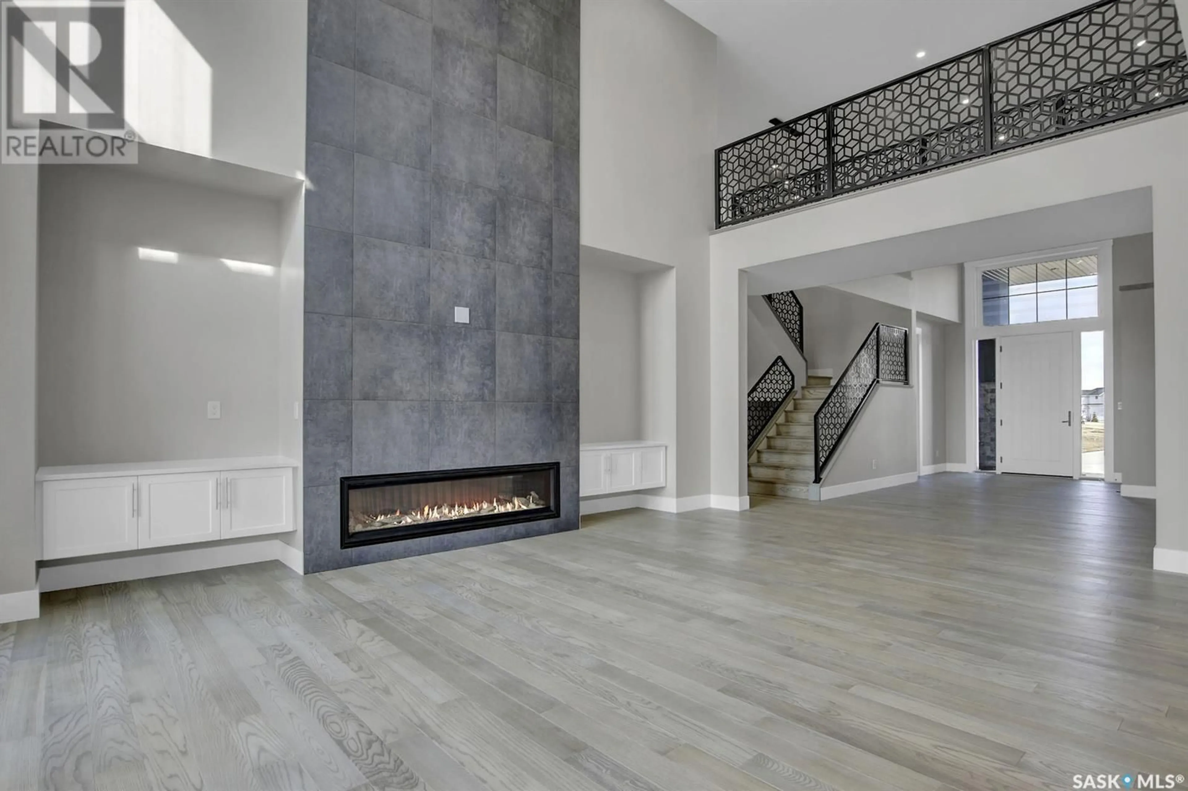160 Spruce Creek ROAD, Edenwold Rm No. 158, Saskatchewan S0G3Z0
Contact us about this property
Highlights
Estimated ValueThis is the price Wahi expects this property to sell for.
The calculation is powered by our Instant Home Value Estimate, which uses current market and property price trends to estimate your home’s value with a 90% accuracy rate.Not available
Price/Sqft$333/sqft
Est. Mortgage$5,579/mo
Tax Amount ()-
Days On Market1 year
Description
FULLY DEVELOPED CUSTOM BUILT 2-STOREY WALKOUT with over 5000 sq ft of developed living space filled with warmth, luxury, and elegance and backing green space, located in the stunning community of Spruce Creek Estate. The stucco complemented by stone and brick offers an eye-catching curb appeal entrance with a welcoming covered front porch leading to a grand 2-story foyer. The living room is open to the upper level and features high ceilings, a fireplace with floor-to-ceiling tile surround plus floor-to-ceiling windows offering plenty of natural light and stunning views. The main floor features a spacious office/den just off the foyer when you enter the house with additional kids' space for homework or a family library. Walkthrough the extra spacious shelved pantry, mudroom, butler kitchen, and generous kitchen perfect for dining and entertaining, the dining space feels intimate and open, with a view onto your large covered deck. Mudroom, pantry, and mudroom are all open to an oversized over 900 sq. ft. heated triple car garage. A bold half bath, and guest or in-law bedroom suite complete the main floor for great hospitality. (id:39198)
Property Details
Interior
Features
Second level Floor
Bedroom
10 ft ,5 in x 11 ft ,5 in4pc Ensuite bath
4 ft ,6 in x 8 ftPrimary Bedroom
13 ft ,7 in x 17 ft ,5 in5pc Ensuite bath
11 ft ,7 in x 13 ft ,5 inProperty History
 47
47




