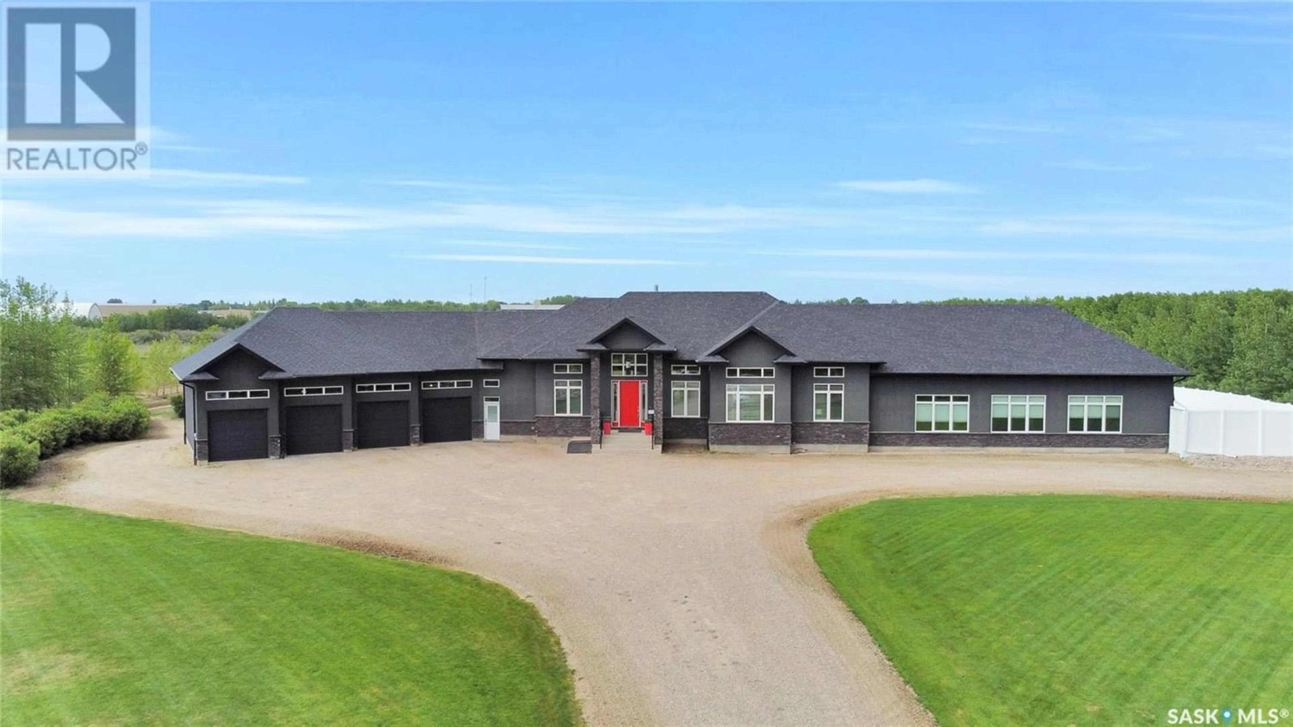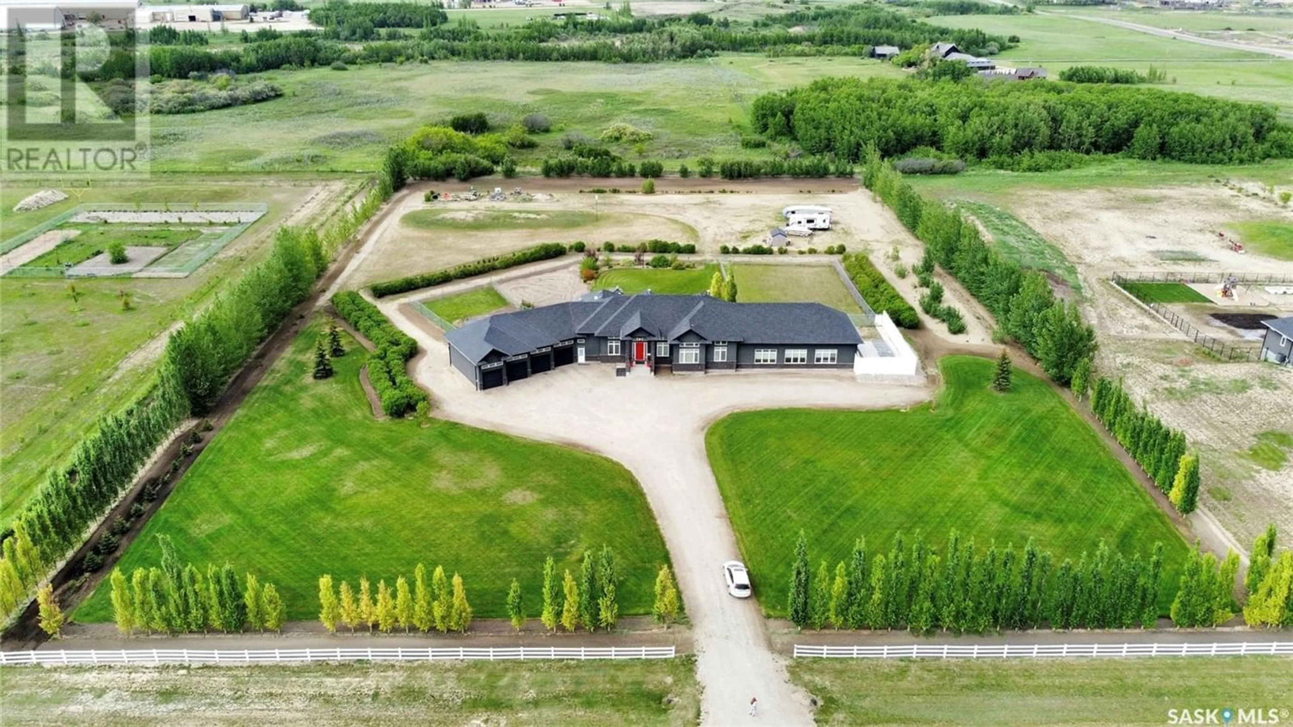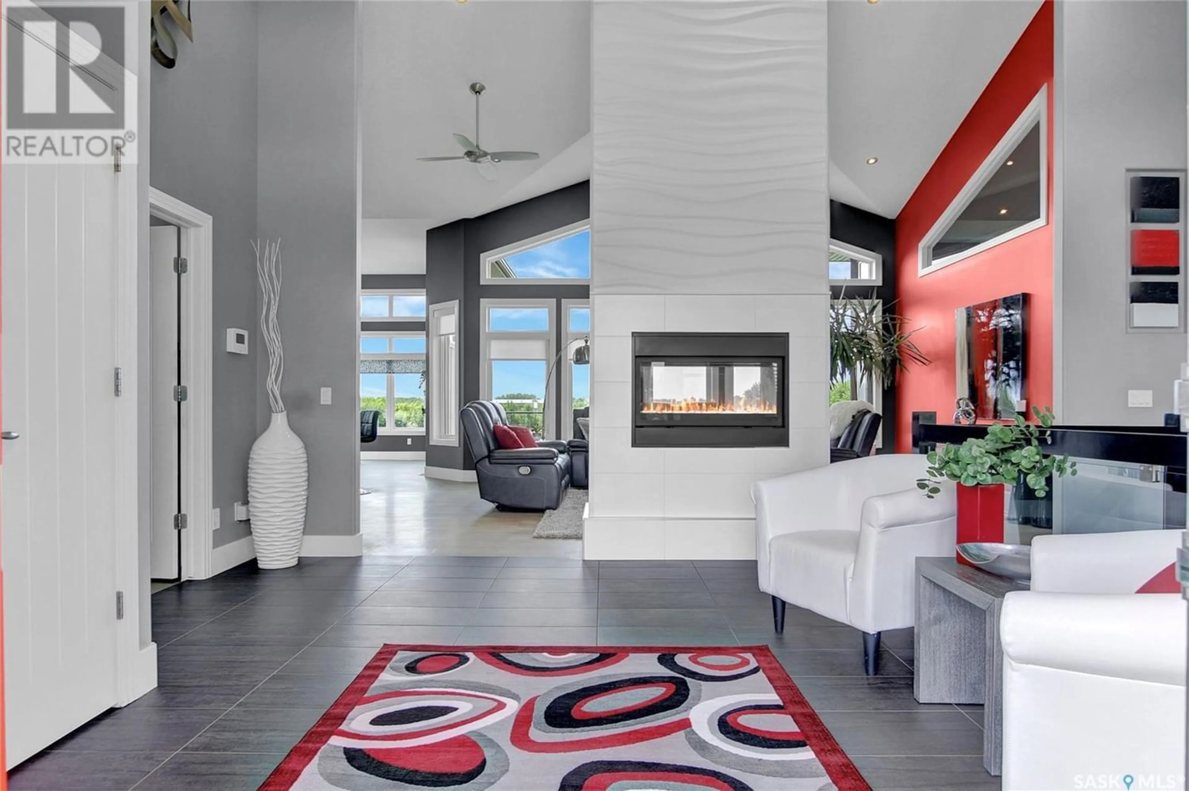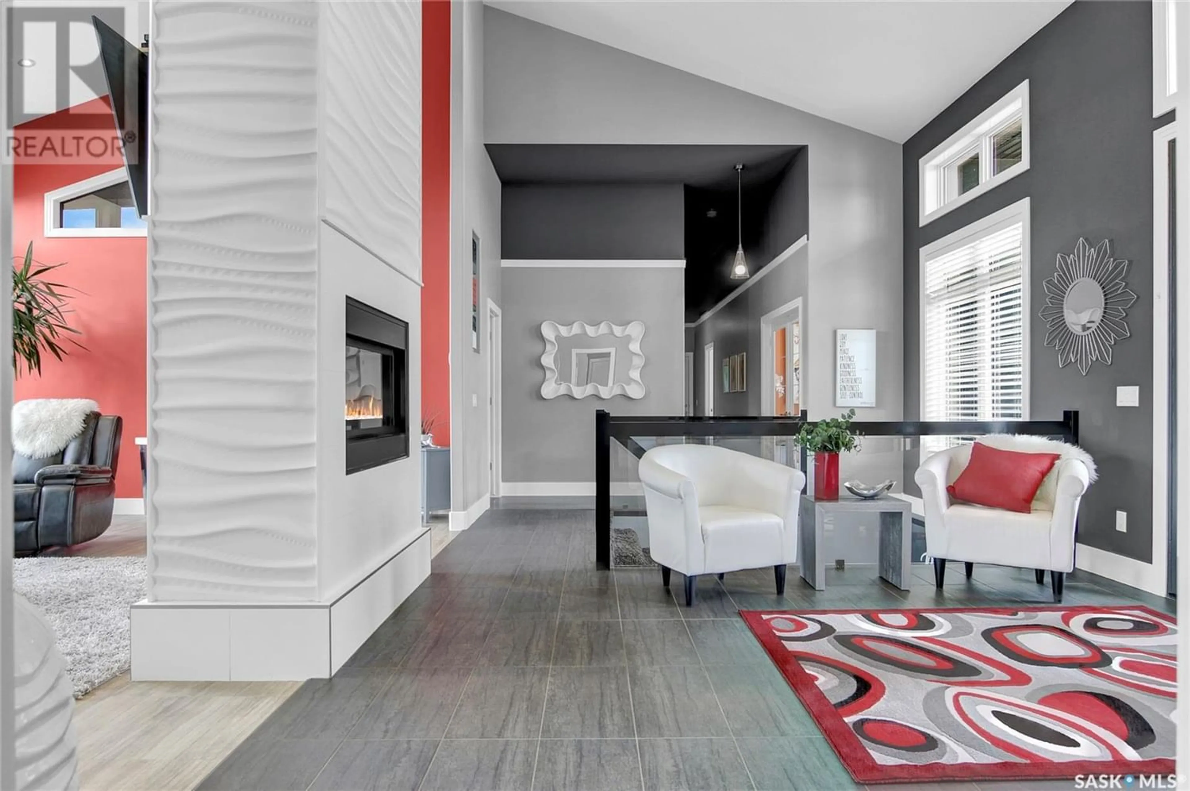129 Slater CRESCENT, Edenwold Rm No. 158, Saskatchewan S0G3Z0
Contact us about this property
Highlights
Estimated ValueThis is the price Wahi expects this property to sell for.
The calculation is powered by our Instant Home Value Estimate, which uses current market and property price trends to estimate your home’s value with a 90% accuracy rate.Not available
Price/Sqft$514/sqft
Est. Mortgage$5,368/mo
Tax Amount ()-
Days On Market264 days
Description
Welcome to your new home! This impressive 2429 sq' walkout bungalow is an absolute must-see. Situated on 4.92 acres in the desirable Mission Pointe area, this home offers a refreshing country lifestyle with breathtaking sunset views, abundant wildlife, and a serene backdrop of expansive pasture land. Privacy is paramount here, making it an ideal retreat. The large north-facing covered deck is perfect for entertaining while playing in the 15x30 above-ground pool with a gas heater and water slide. With well-established trees on drip lines and over 100 underground sprinklers, this property boasts a lush landscape maintained by a Rainbird system. The reliable 50 ft well provides 35 gallons per minute, of inspected and drinkable water. Step inside to discover a beautifully designed open concept that welcomes you with 20' vaulted ceilings, a custom-built kitchen with modern acrylic cabinets, a large island, a walk-through pantry, a commercial-size fridge freezer, and double wall ovens. The living room offers an excellent space with a gas fireplace and a granite waterfall. The primary bedroom offers vaulted ceilings, a luxurious 5-piece ensuite, and a walk-in closet. Two dens can serve as additional bedrooms, along with a full bathroom. The laundry mud room has a half bath and provides access to the 5 car garage measuring a minimum of 58X30. Four garage doors are on the front and one on the back, creating a drive-through tandem parking featuring in-floor heat, floor drains, a separate entrance to the basement and a white acrylic trusscore wall for a wash bay. The walkout basement boasts 9' ceilings, in-floor heat, a family room, a wet bar, a games area, a home theatre room with storage, two bedrooms, a full bathroom, and ample storage in the utility room. The rec/shop area measures 50X30 and has in-floor heat, AC, floor drains, soundproof insulated walls, and a rough-in for three garage doors. This perfect home is waiting for the next perfect family to call it their own. (id:39198)
Property Details
Interior
Features
Main level Floor
Laundry room
13 ft ,11 in x 8 ft ,1 in2pc Bathroom
4 ft ,5 in x 7 ft ,9 inFoyer
13 ft ,7 in x 8 ft ,1 in5pc Ensuite bath
18 ft x 7 ft ,5 inExterior
Features
Property History
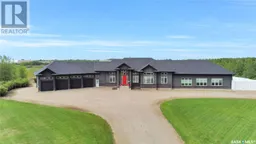 50
50
