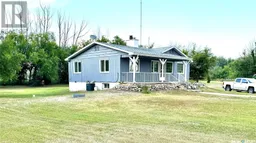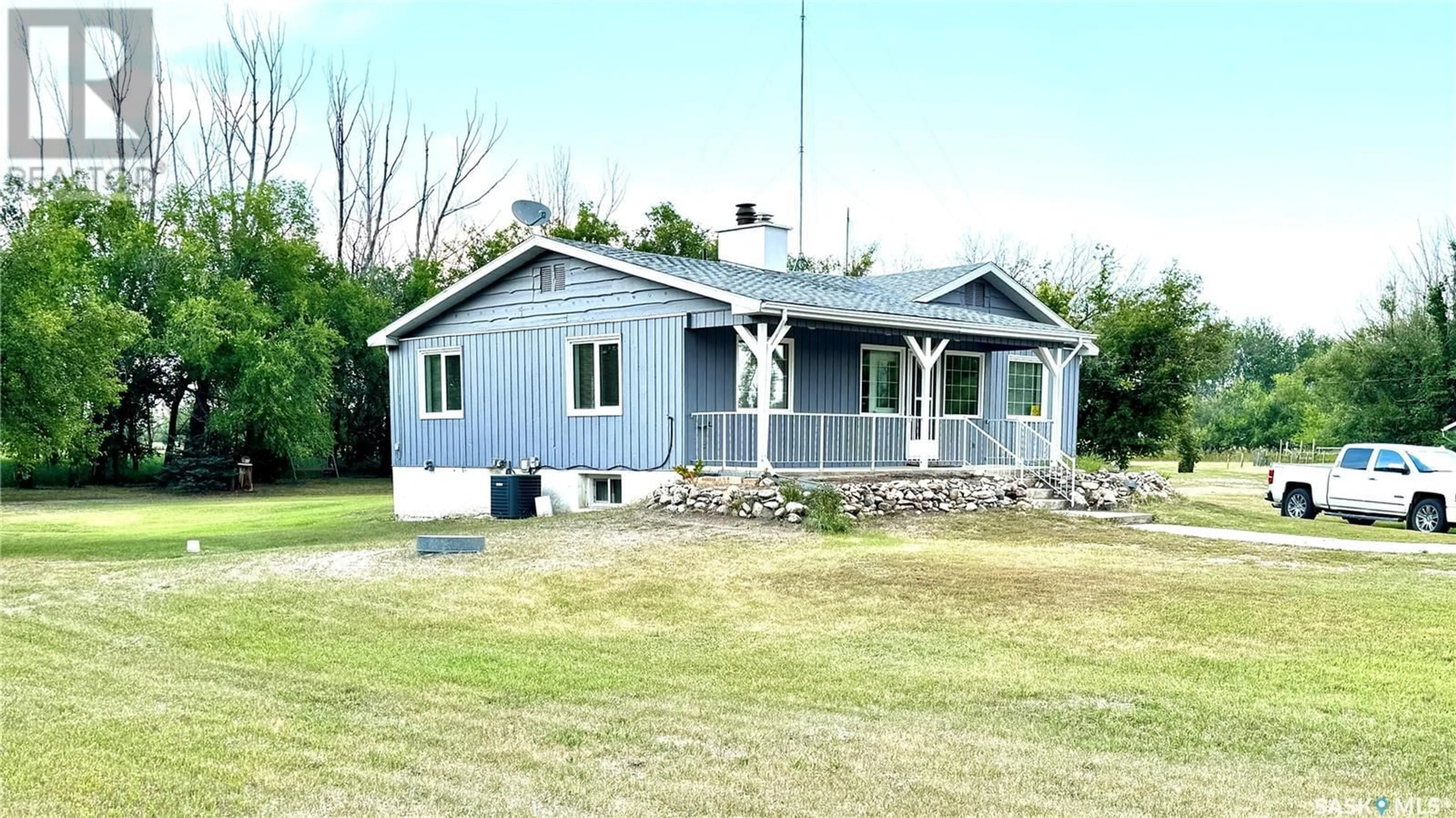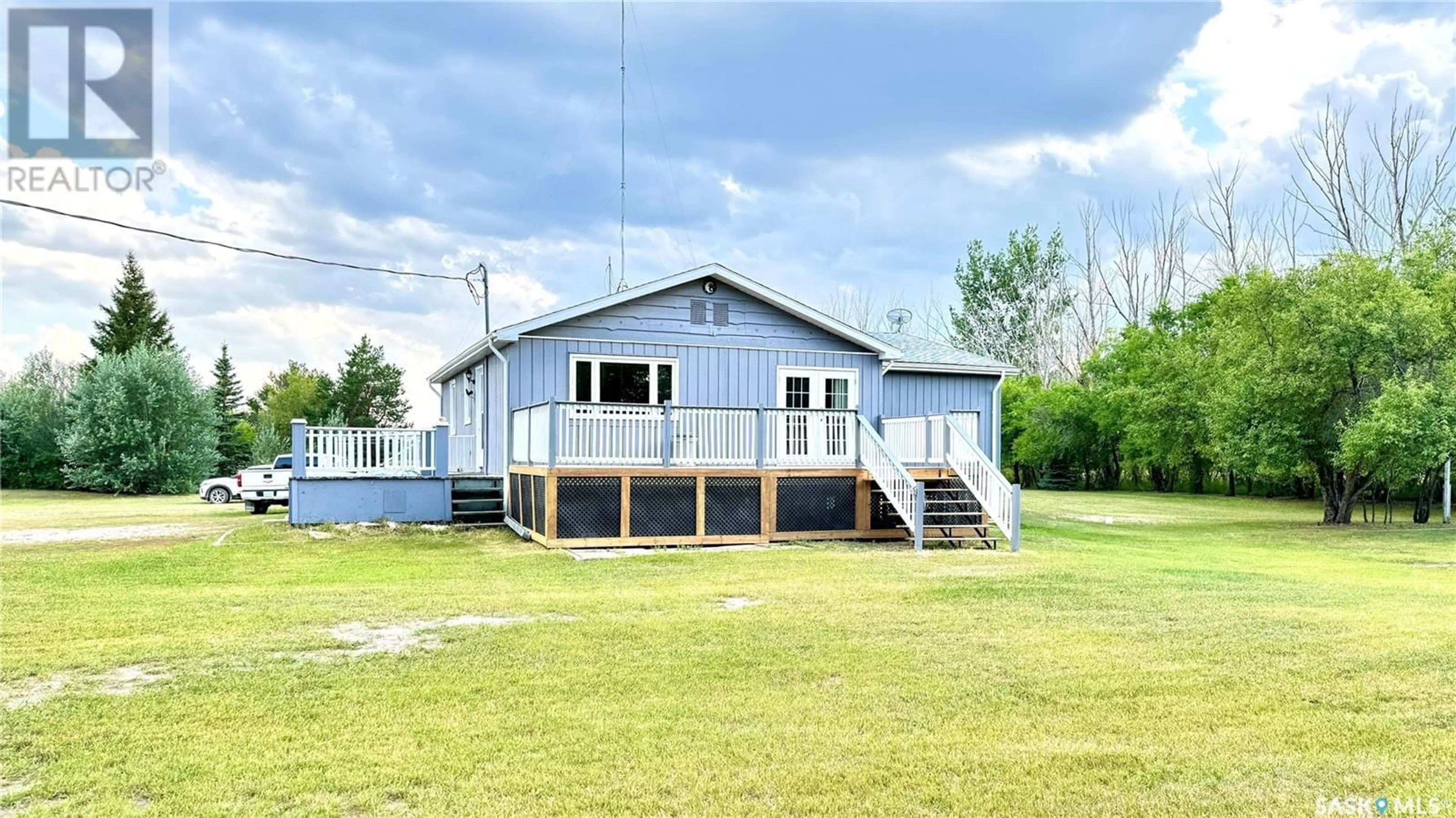Telge Acreage, Corman Park Rm No. 344, Saskatchewan S0K0J0
Contact us about this property
Highlights
Estimated ValueThis is the price Wahi expects this property to sell for.
The calculation is powered by our Instant Home Value Estimate, which uses current market and property price trends to estimate your home’s value with a 90% accuracy rate.Not available
Price/Sqft$338/sqft
Est. Mortgage$1,928/mth
Tax Amount ()-
Days On Market16 days
Description
Experience the serenity of country living on 79 acres, just 30 MINUTES WEST OF SASKATOON on HWY 14 and then approx 7 miles north of Asquith on HWY 376. The inviting 1,350 square-foot home features a 5 bedroom, 3-bathroom layout amidst nicely landscaped grounds. The HOME HAS BEEN UPDATED with a new electric furnace, and central air conditioning. All windows and patio doors have been replaced within the last 8 years, enhancing the natural light in the spacious kitchen, which offers ample cupboard and counter space. This area leads to a formal dining room, adjacent to a large living room with a wood-burning fireplace. The master bedroom and an additional bedroom on the main floor share a convenient 2-piece ensuite. A third bedroom on this level includes two large windows and double closets. Also on the main level are a full 4-piece bathroom and MAIN FLOOR LAUNDRY closet with hook-ups. The interior has been refreshed with new flooring and trim in 2011, and all appliances were updated in the same year. Fresh paint applied in 2024 and new LED fixtures throughout the home add a modern touch. The fully developed basement includes two more bedrooms, ample storage rooms, a 3-piece bathroom, and a good size family room. Outside, a new 26x12 patio deck offers a perfect space for relaxation and entertainment. The property also features a triple detached garage, insulated and heated, with one bay perfect for a hobby/woodworking shop or EXTRA STORAGE. Additionally, there is a 6 STALL BARN with a metal-clad roof, concrete flooring, and 110v power, making it suitable for various uses. (id:39198)
Property Details
Interior
Features
Basement Floor
Bedroom
11 ft ,8 in x 10 ft ,9 inBedroom
20 ft ,2 in x 11 ft ,2 inFamily room
16 ft x 18 ft3pc Bathroom
6 ft ,4 in x 5 ft ,10 inProperty History
 50
50

